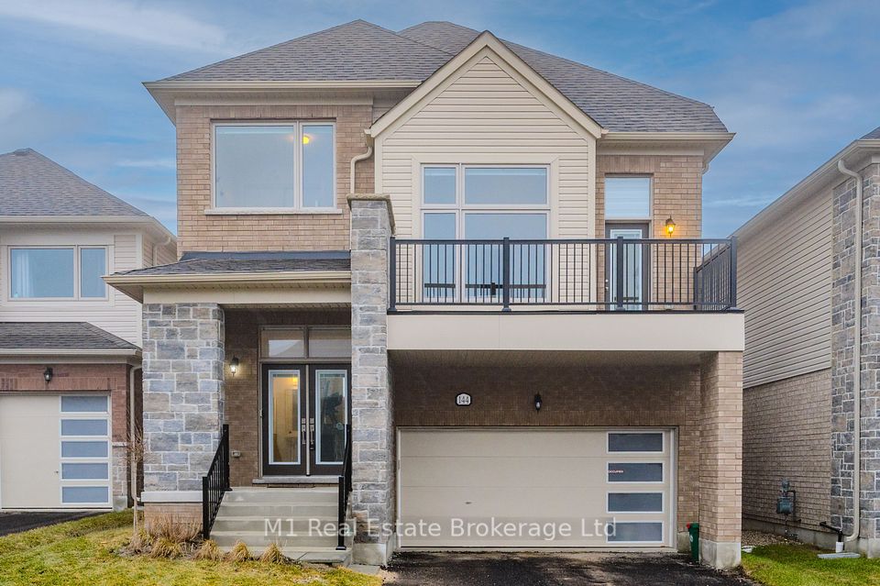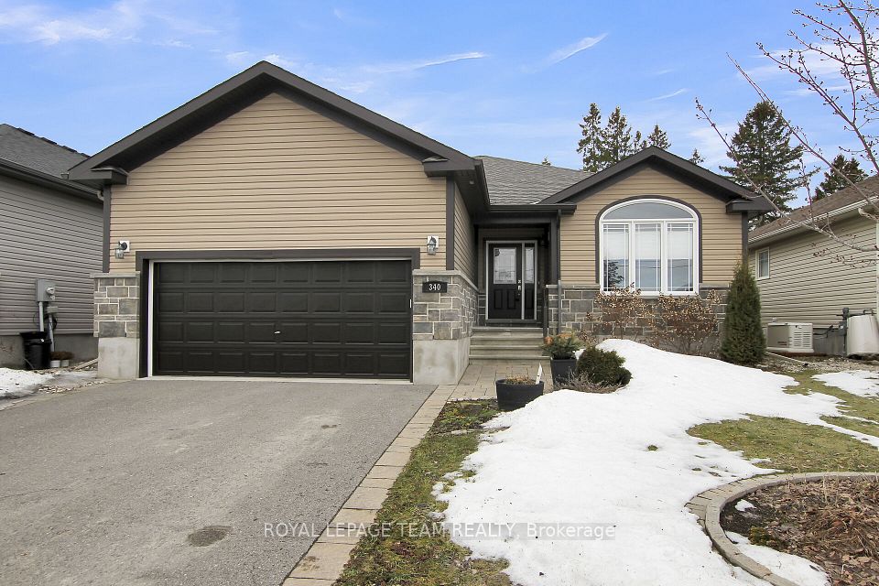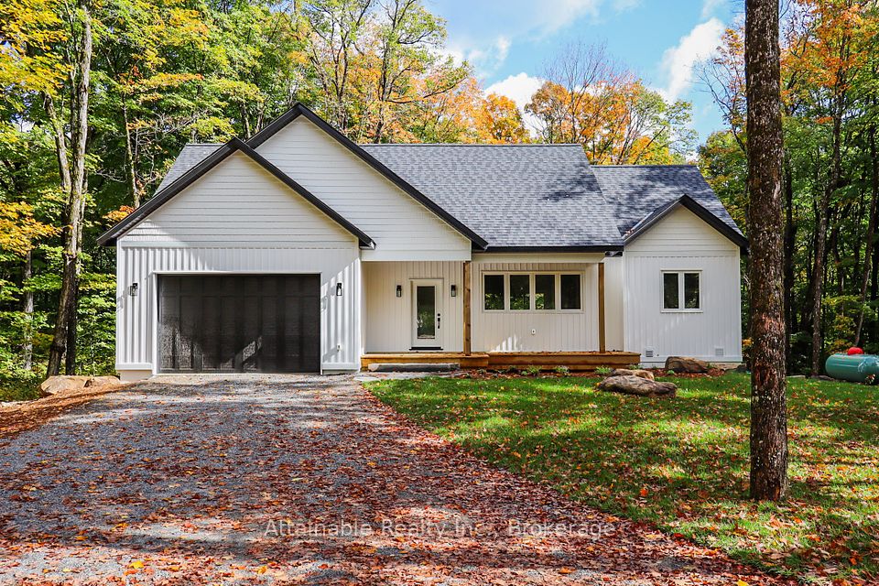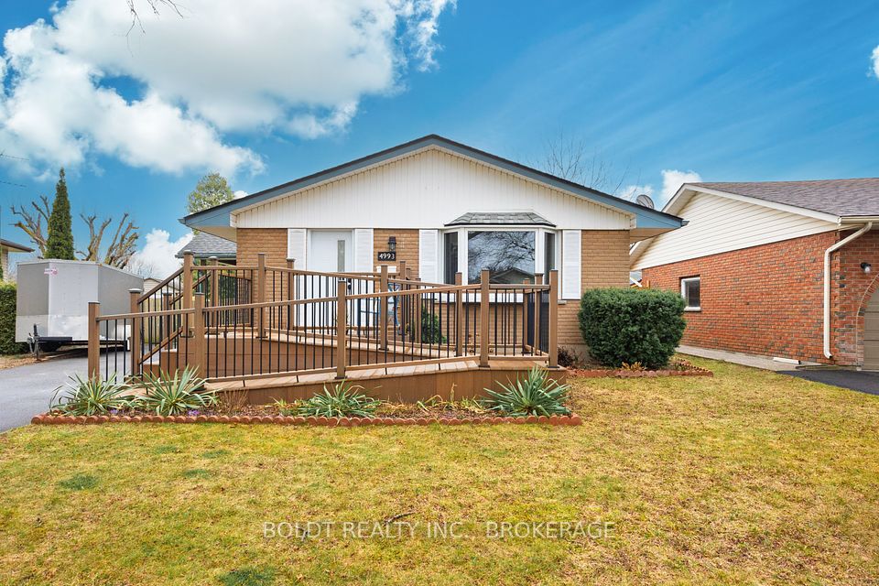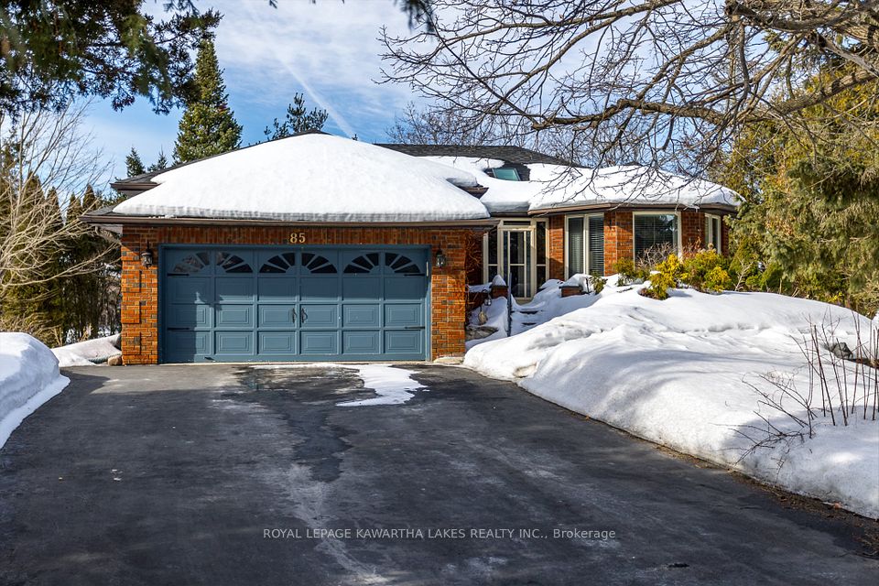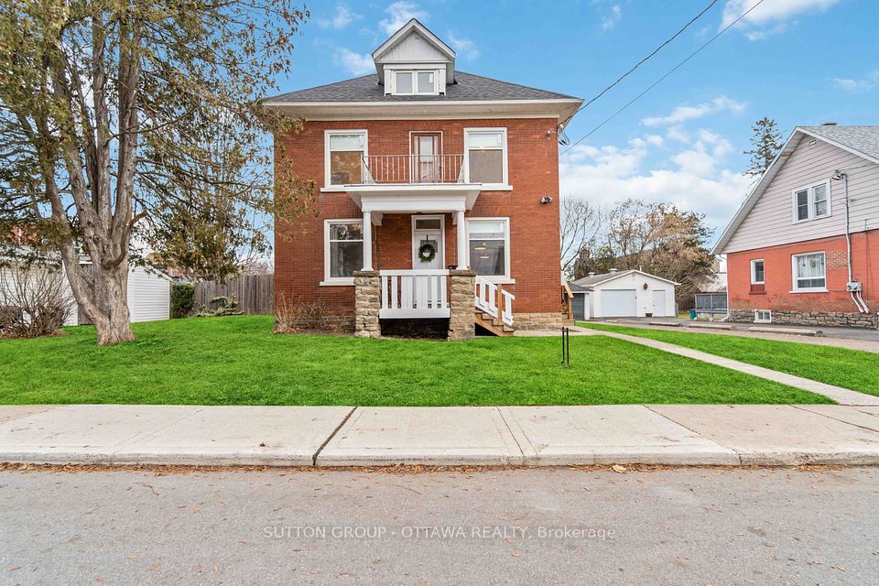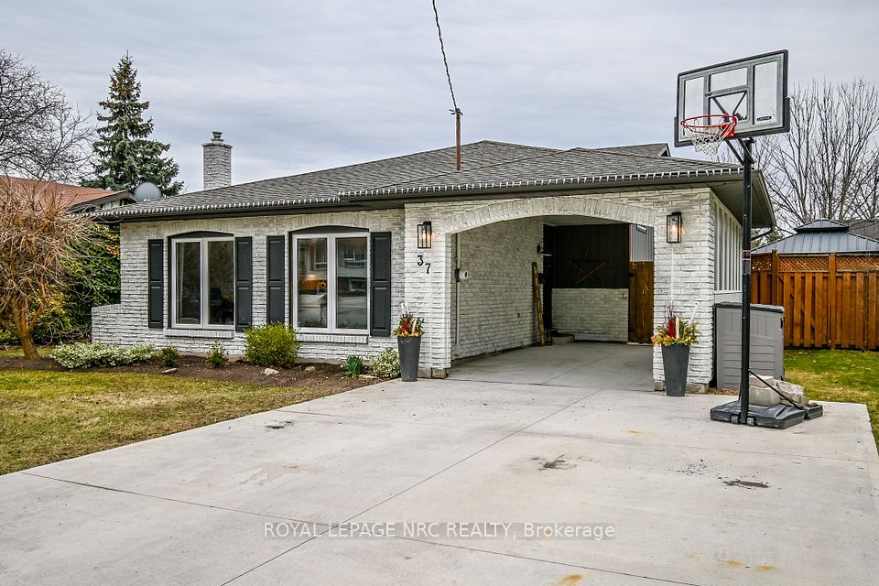$774,900
42 Goodwin Avenue, Clarington, ON L1C 4Z5
Property Description
Property type
Detached
Lot size
N/A
Style
2-Storey
Approx. Area
1500-2000 Sqft
Room Information
| Room Type | Dimension (length x width) | Features | Level |
|---|---|---|---|
| Kitchen | 3.94 x 3.94 m | Open Concept, Walk-Out, Backsplash | Main |
| Great Room | 6.36 x 3.06 m | Open Concept, Hardwood Floor, Large Window | Main |
| Dining Room | 6.36 x 3.06 m | Combined w/Great Rm, Hardwood Floor, Large Window | Main |
| Family Room | 4.56 x 3 m | Hardwood Floor, Fireplace, Large Window | Main |
About 42 Goodwin Avenue
Perfect family home in lovely Bowmanville! This 3+1 bedroom and 3.5 bath spacious home is design for growing families, multigenerational living or anyone that loves to entertain. Home boasts 1714 sf of above grade living space, featuring a finished basement w/ in-law suite. The large great room is perfect for entertaining and you'll love the abundance of natural light that enhances its airy, inviting feel! The family room features hardwood flooring and a gas fireplace creating a cozy yet sophisticated ambiance! The open concept kitchen offers direct access to the walk-out sunfilled deck, where you can relax & unwind in the hot tub and enjoy your private outdoor retreat! The primary bedroom features a walk-in closet, 4 piece ensuite and vaulted ceilings.Spacious secondary bedrooms. Downstairs, the adorable in-law suites offers a warm and welcoming retreat-ideal for extended family or guests-while still feeling connected to the rest of the home! A two-car garage provides ample storage and parking, completing this beautiful home. Move-in ready and designed with style and functionality in mind! Located in a prime neighborhood, this home is just minutes from scenic walking trails, schools, parks, 401, 407, big box stores, medical clinic & hospital. Convenience and tranquality blend perfectly in this fantastic location! Don't miss this opportunity!
Home Overview
Last updated
3 days ago
Virtual tour
None
Basement information
Apartment
Building size
--
Status
In-Active
Property sub type
Detached
Maintenance fee
$N/A
Year built
2024
Additional Details
Price Comparison
Location

Shally Shi
Sales Representative, Dolphin Realty Inc
MORTGAGE INFO
ESTIMATED PAYMENT
Some information about this property - Goodwin Avenue

Book a Showing
Tour this home with Shally ✨
I agree to receive marketing and customer service calls and text messages from Condomonk. Consent is not a condition of purchase. Msg/data rates may apply. Msg frequency varies. Reply STOP to unsubscribe. Privacy Policy & Terms of Service.






