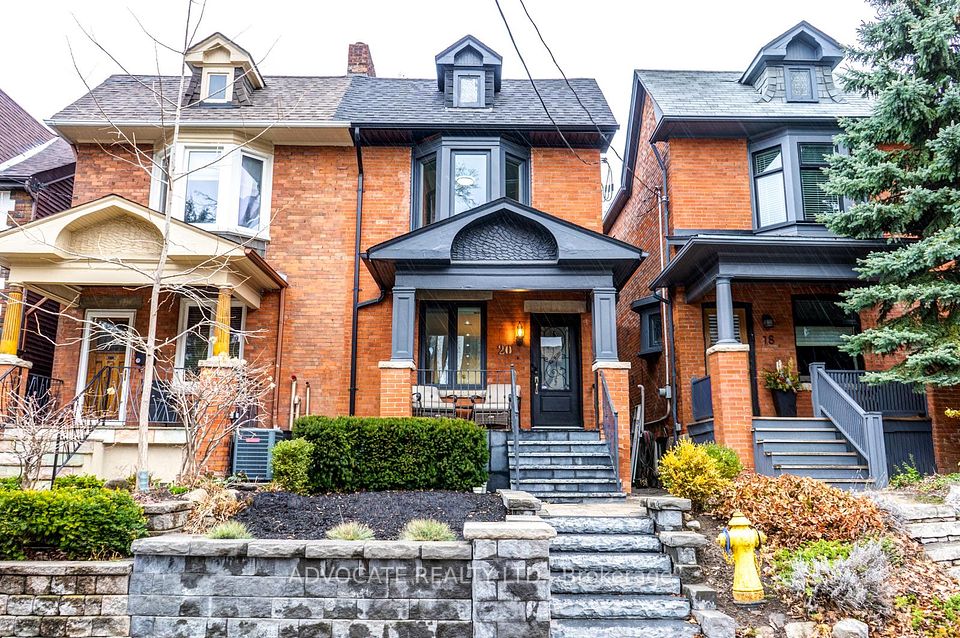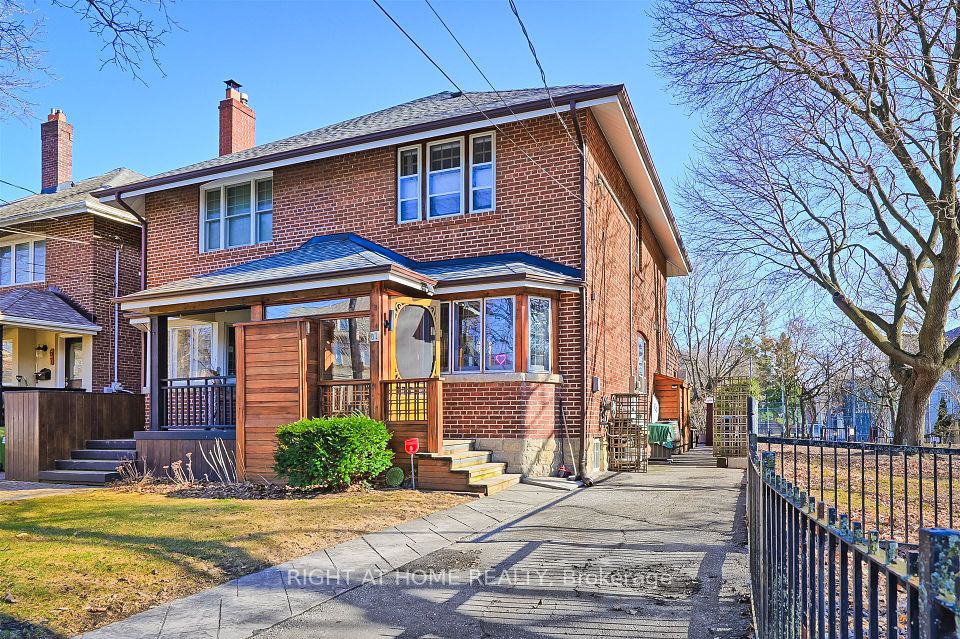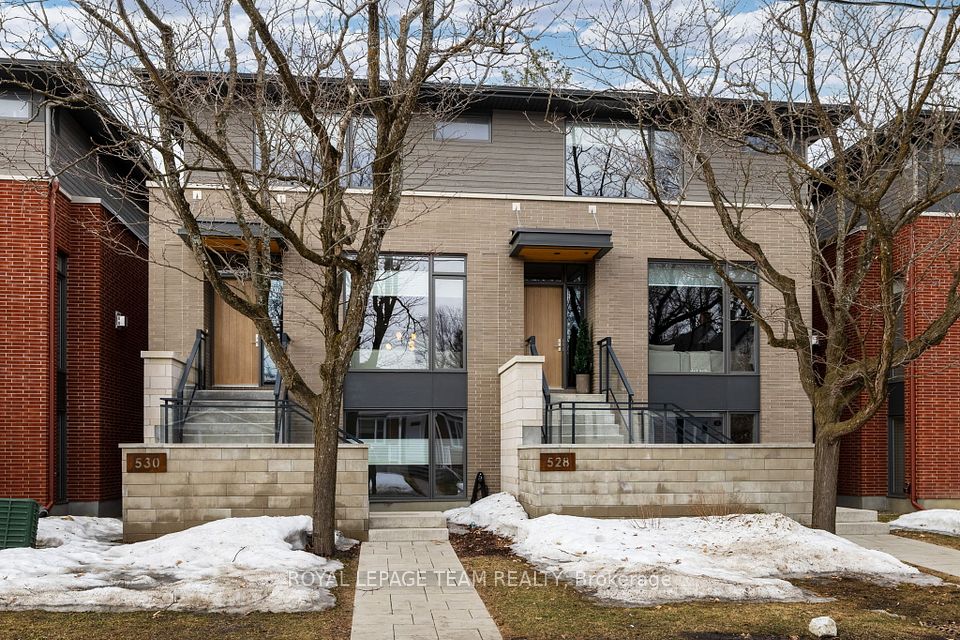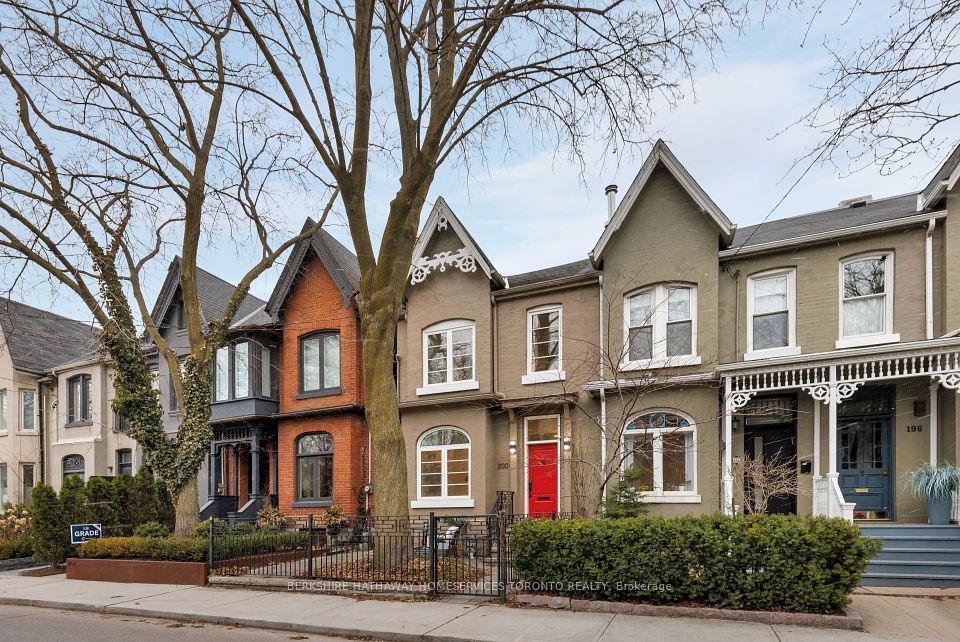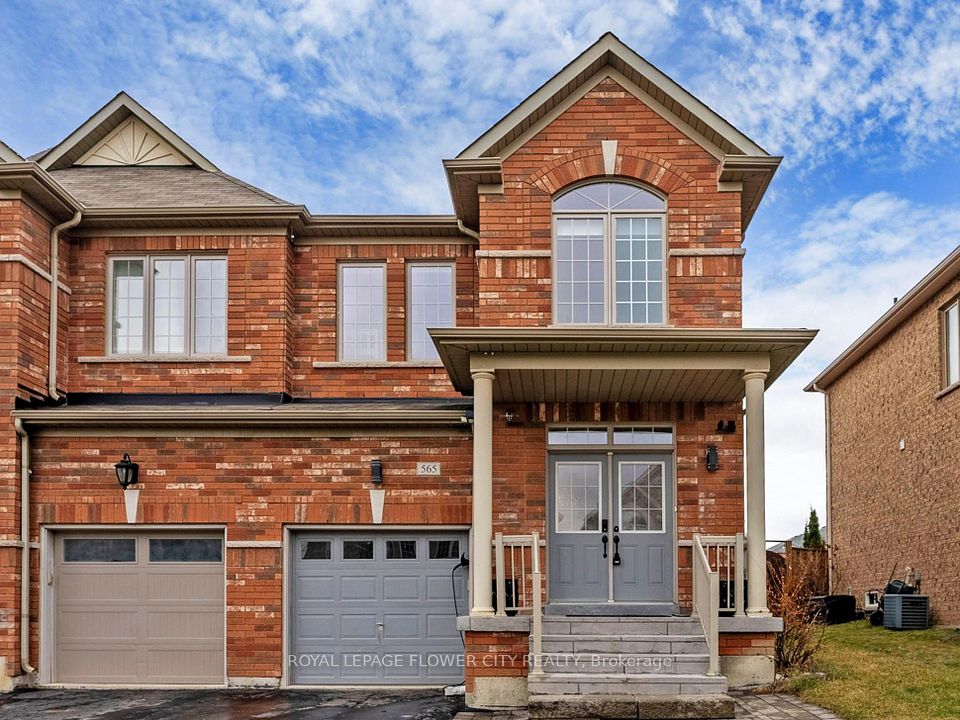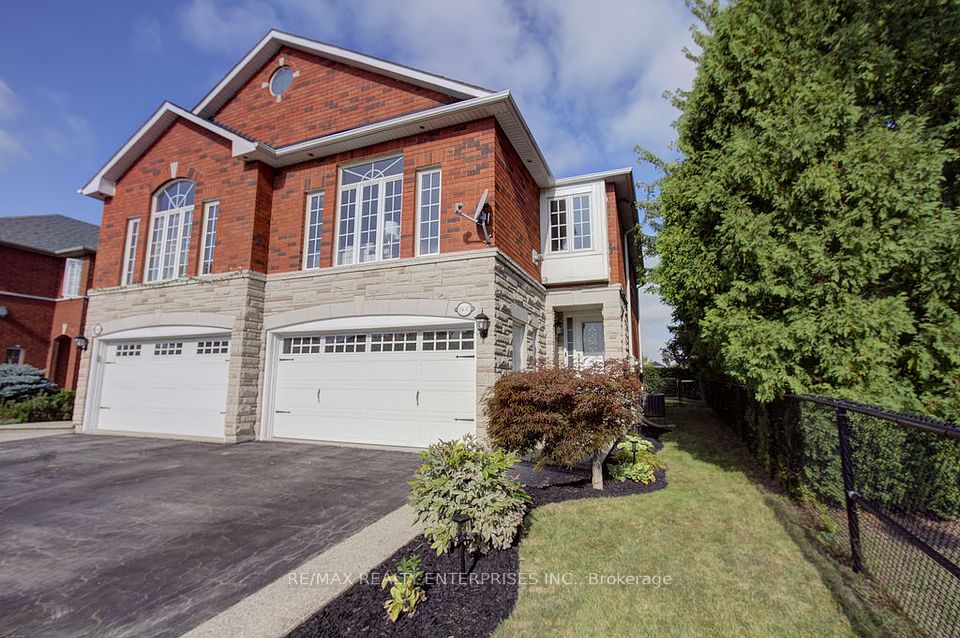$1,658,999
42 Chiara Rose Lane, Richmond Hill, ON L4E 1L4
Property Description
Property type
Semi-Detached
Lot size
N/A
Style
3-Storey
Approx. Area
2000-2500 Sqft
Room Information
| Room Type | Dimension (length x width) | Features | Level |
|---|---|---|---|
| Recreation | 5.67 x 2.44 m | Hardwood Floor, 2 Pc Bath, W/O To Yard | Ground |
| Kitchen | 2.62 x 3.96 m | Stainless Steel Appl, Combined w/Br, Centre Island | Second |
| Breakfast | 3.05 x 3.35 m | Combined w/Kitchen, W/O To Balcony, Ceramic Floor | Second |
| Family Room | 3.9 x 4.75 m | Fireplace, Hardwood Floor, Large Window | Second |
About 42 Chiara Rose Lane
Welcome To This Brand New Luxurious Semi-Detached Residence By Fifth Avenue Homes In The Heart Of Prestigious Richmond Hill - Yonge & King! This 3-Storey Home Features 2,090 Sq Ft Of Refined Living Space With Tailored Interior Finishes Like None Other, All Set In A Charming Enclave Moments From Lake Wilcox, Top Schools, And Parks. Crafted In The Signature "Chateau Contemporary" Style, This Home Showcases Striking Architectural Elegance With Sophisticated Rooflines, Oversized Black-Framed Windows, And A Timeless Stone-Brick Facade Accented By A Covered Porch. Step Inside To Discover 10-Foot Ceilings, Wide-Plank Oak-Engineered Hardwood Flooring, Millwork T/O With And A Bright, Open-Concept Layout Designed For Elevated Living. Ground Floor With Large Rec Area W/O To Covered Porch & Spacious Yard. The Main Floor Showcases A Designer Kitchen With Eat-In Breakfast Area, A Culinary Masterpiece-Featuring Top-Of-The-Line 36" Wolf 6-Burner Gas Range And Sub-Zero Appliances, Quartz Countertops, Matching Backsplash, A Stunning Waterfall Island With Breakfast Bar, Built-In Wine Fridge, Soft Close With Built-In Spice Racks! Under-Cabinet Lighting, & Pot Lights; Perfectly Tailored For Entertaining And Everyday Indulgence. Unwind In The Spacious Family Room With A Modern Fireplace Feature Wall With Slatted Wall Panels, Or Step Onto One Of Several Private Balconies. The Primary Bedroom Features Custom Millwork, Pot-Lights, Custom Walk-In Closet With Built-In Organizers & Spa-Inspired 5 Pc Ensuite Featuring A Freestanding Soaker Tub, Frameless Glass Shower, Double Vanity With Quartz Countertops, And Thoughtful Designer Touches Throughout - Delivering A Perfect Bland Of Comfort And High-End Elegance. 2nd & 3rd Bedrooms Have W/O To Balconies. Enjoy Rare Craftsmanship, High-End Finishes, And An Unmatched Lifestyle In An Exclusive Setting. Smart Home System & Ring Doorbell! Minutes To Amenities, GO Transit, And Hwy 404/400/407.
Home Overview
Last updated
3 days ago
Virtual tour
None
Basement information
Unfinished, Walk-Out
Building size
--
Status
In-Active
Property sub type
Semi-Detached
Maintenance fee
$N/A
Year built
--
Additional Details
Price Comparison
Location

Shally Shi
Sales Representative, Dolphin Realty Inc
MORTGAGE INFO
ESTIMATED PAYMENT
Some information about this property - Chiara Rose Lane

Book a Showing
Tour this home with Shally ✨
I agree to receive marketing and customer service calls and text messages from Condomonk. Consent is not a condition of purchase. Msg/data rates may apply. Msg frequency varies. Reply STOP to unsubscribe. Privacy Policy & Terms of Service.






