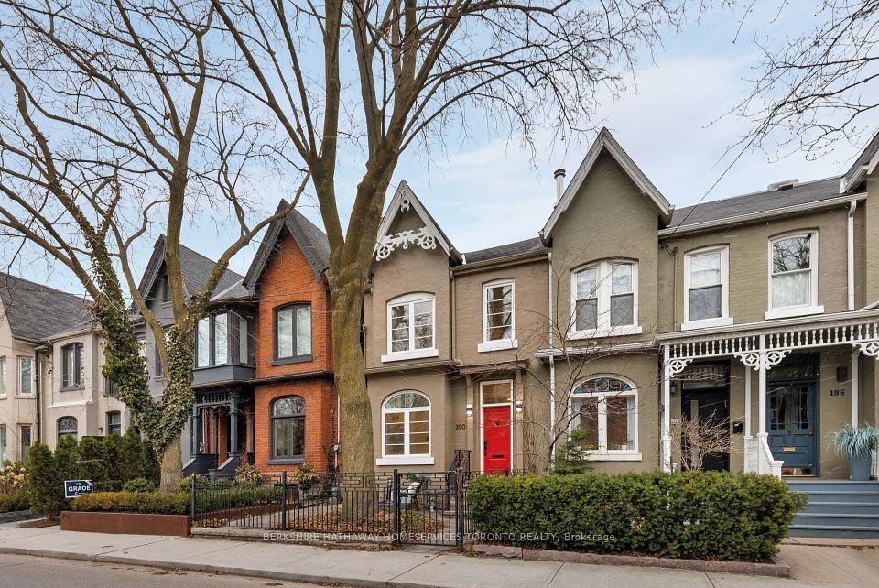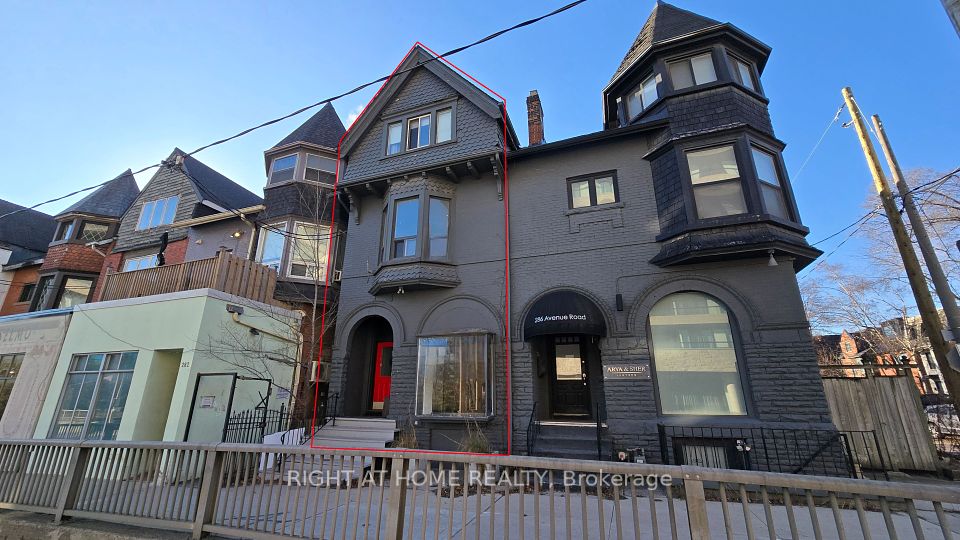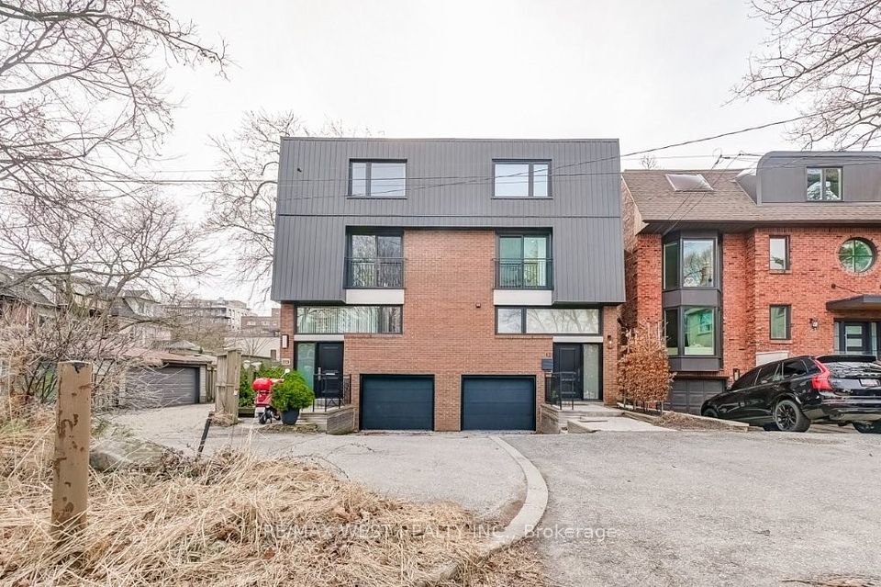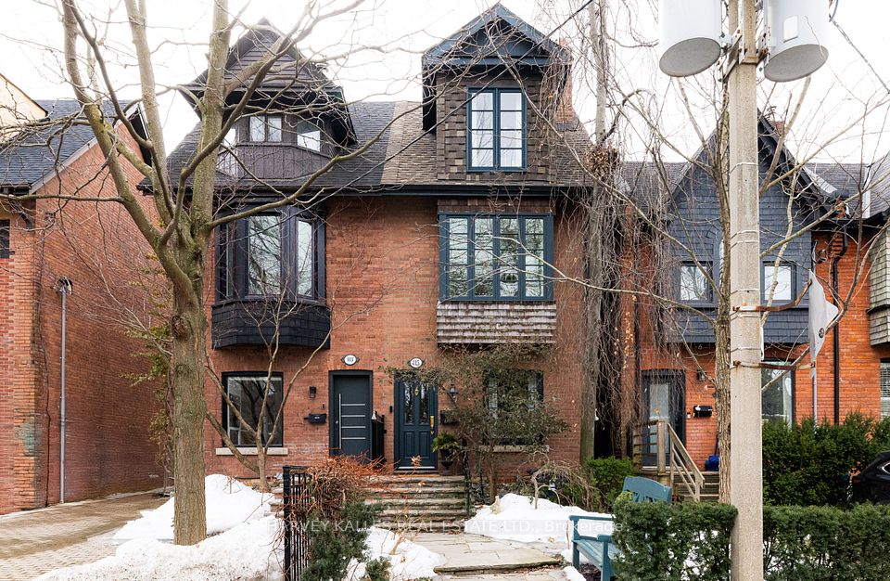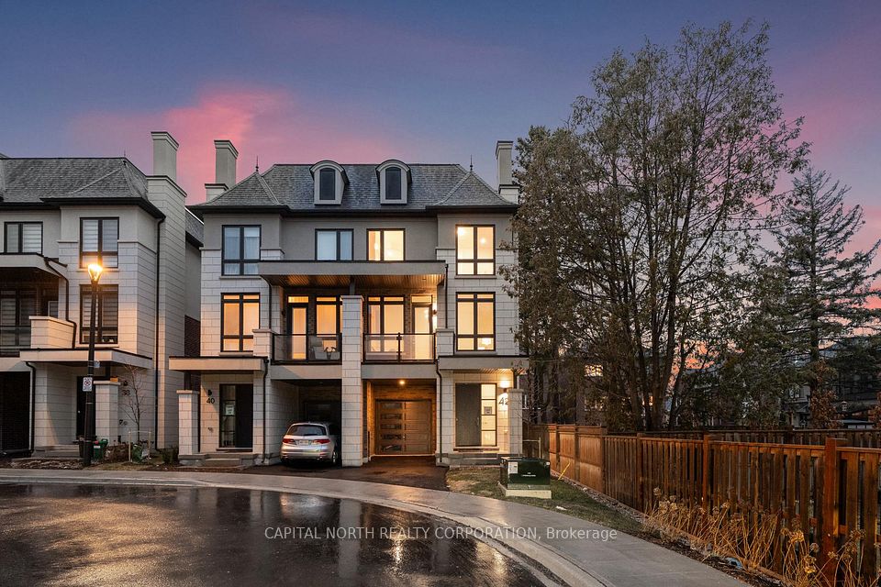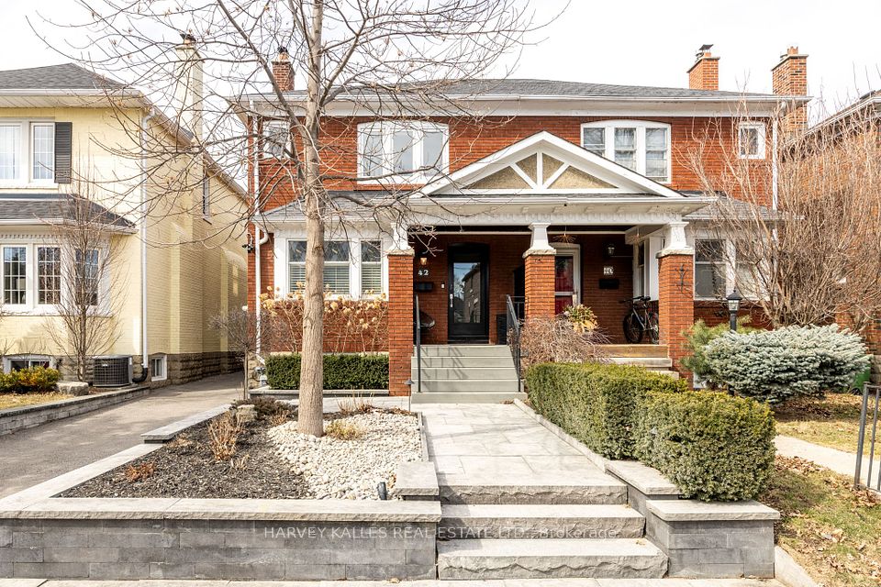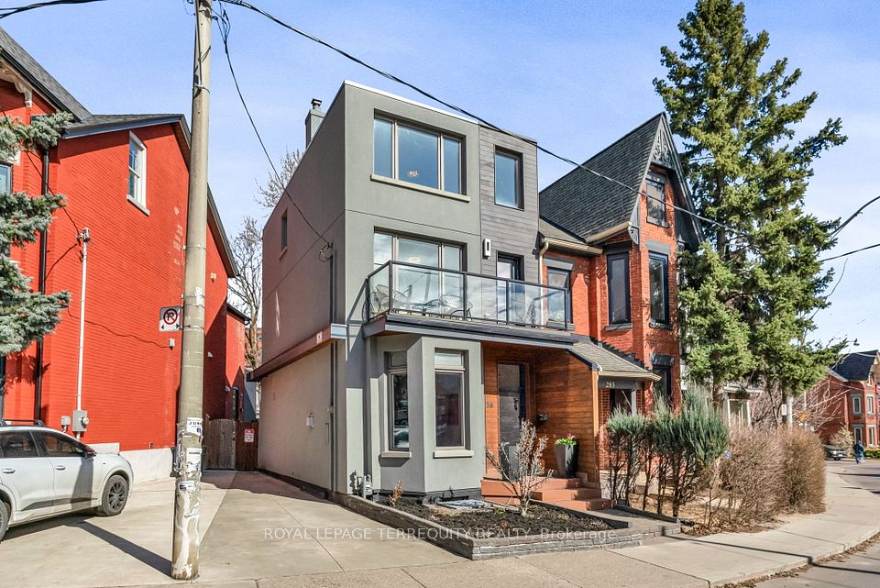$2,100,000
20 Helena Avenue, Toronto C02, ON M6G 2H2
Property Description
Property type
Semi-Detached
Lot size
N/A
Style
2-Storey
Approx. Area
2000-2500 Sqft
Room Information
| Room Type | Dimension (length x width) | Features | Level |
|---|---|---|---|
| Living Room | 7.58 x 4.34 m | Gas Fireplace, Hardwood Floor, Pot Lights | Main |
| Dining Room | 4 x 4.6 m | Hardwood Floor, Wainscoting, Open Concept | Main |
| Kitchen | 4.88 x 4.34 m | Centre Island, Quartz Counter, W/O To Deck | Main |
| Primary Bedroom | 4.34 x 3.84 m | 4 Pc Bath, W/W Closet, Juliette Balcony | Second |
About 20 Helena Avenue
Charming on the outside and fully renovated on the inside, this Wychwood house has it all: tons of space, open concept main floor, lots of light, 7ft basement, 2-car garage, and the perfect neighborhood. Homes like this rarely come on the market. With 2336 sq feet above grade plus an additional 1168 sq feet in the basement, you'll rarely find a home like this in this neighbourhood. With 4 bathrooms, including a primary ensuite and a main floor powder room, and 3 bedrooms, this is a home you'll be able to live in for a long time. The open concept living and dining area is perfect for formal entertaining or casual family living. You're sure to love your kitchen with its large quartz island and loads of counter and cupboard space. The French doors that open to the deck and garden make it great for summer entertaining. Upstairs, the Primary bedroom has its own ensuite bathroom complete with a luxurious tub and separate frameless glass shower. There are also 2 other good sized bedrooms and a 4 piece family bath . The lower level with its 7 ft ceilings is the perfect place for a home office, gym or rec room for kids - but it's big enough for all three so you won't have to choose. And no need to clear snow from your car, which will be protected in your two car garage! While you're sure to love your incredible new home, you'll find this location to be equally amazing. It's a short walk to the Wychwood Barns at the end of the block, the vibrant community hub with its farmer's market, playground, sports field, off leash dog area and local events venue. It's also a quick walk to the subway at Bathurst and St. Clair, all the great neighbourhood shops and restaurants along St. Clair, the Cedarvale park system and more. If you've been looking at homes, you'll know how rare it is to find one like this. Grab the opportunity to make it yours today! Home inspection report available on request.
Home Overview
Last updated
3 days ago
Virtual tour
None
Basement information
Finished with Walk-Out
Building size
--
Status
In-Active
Property sub type
Semi-Detached
Maintenance fee
$N/A
Year built
--
Additional Details
Price Comparison
Location

Shally Shi
Sales Representative, Dolphin Realty Inc
MORTGAGE INFO
ESTIMATED PAYMENT
Some information about this property - Helena Avenue

Book a Showing
Tour this home with Shally ✨
I agree to receive marketing and customer service calls and text messages from Condomonk. Consent is not a condition of purchase. Msg/data rates may apply. Msg frequency varies. Reply STOP to unsubscribe. Privacy Policy & Terms of Service.






