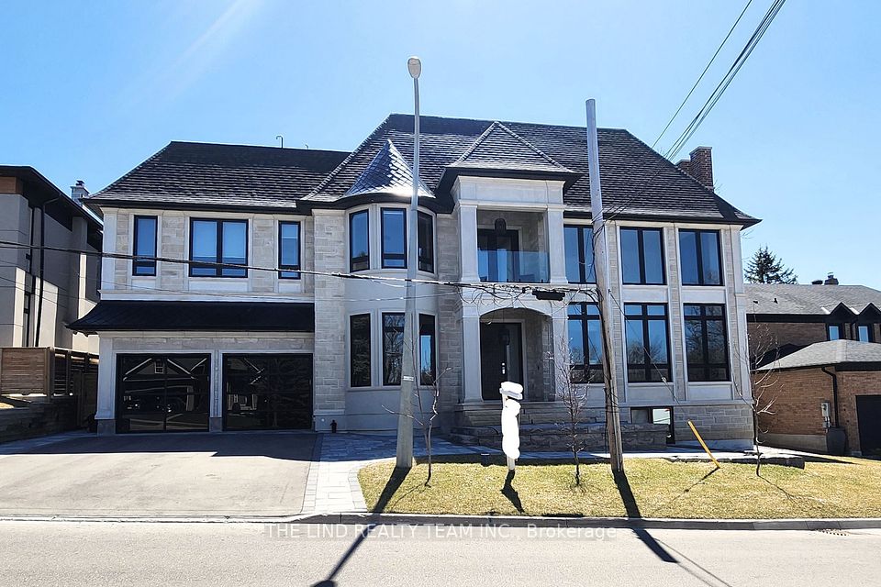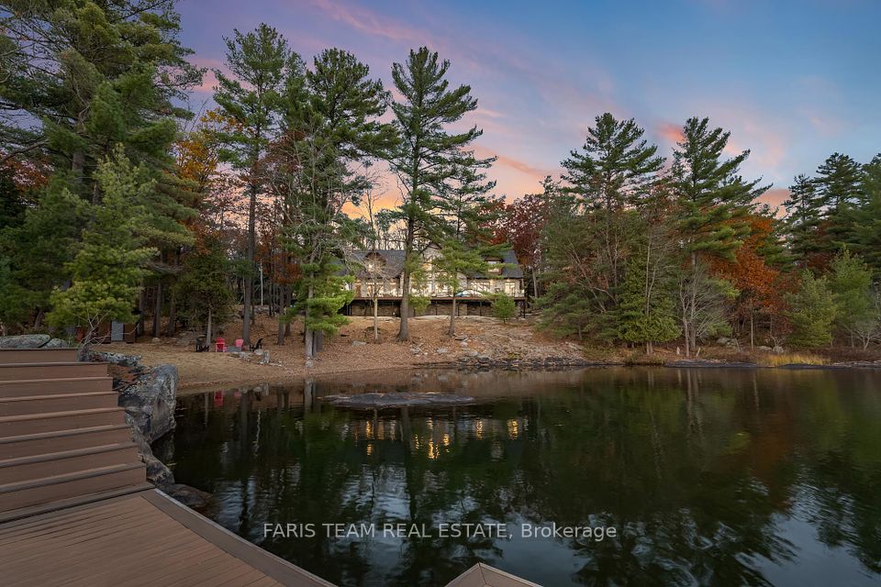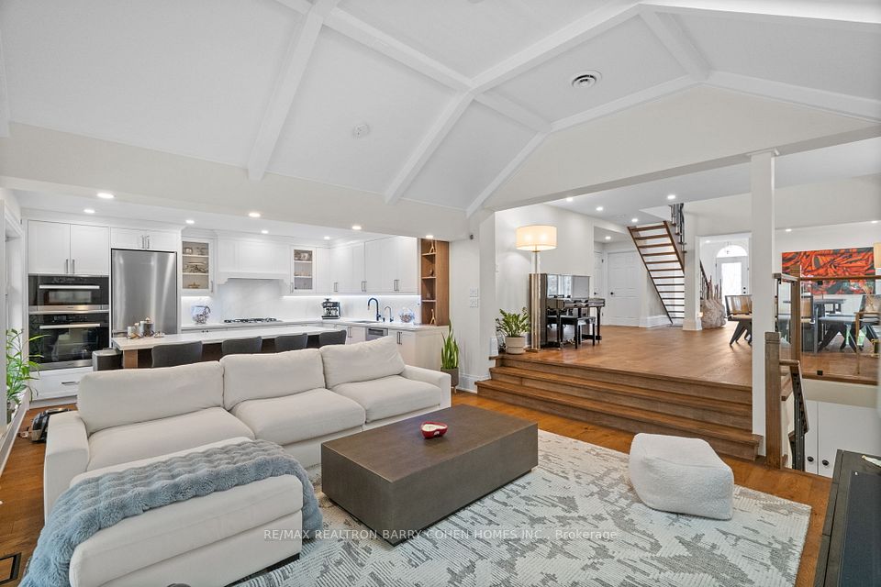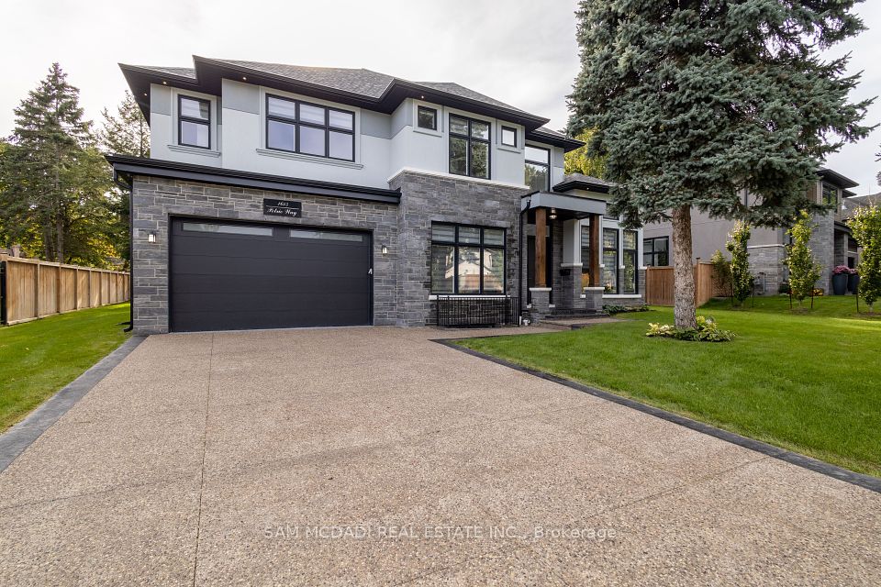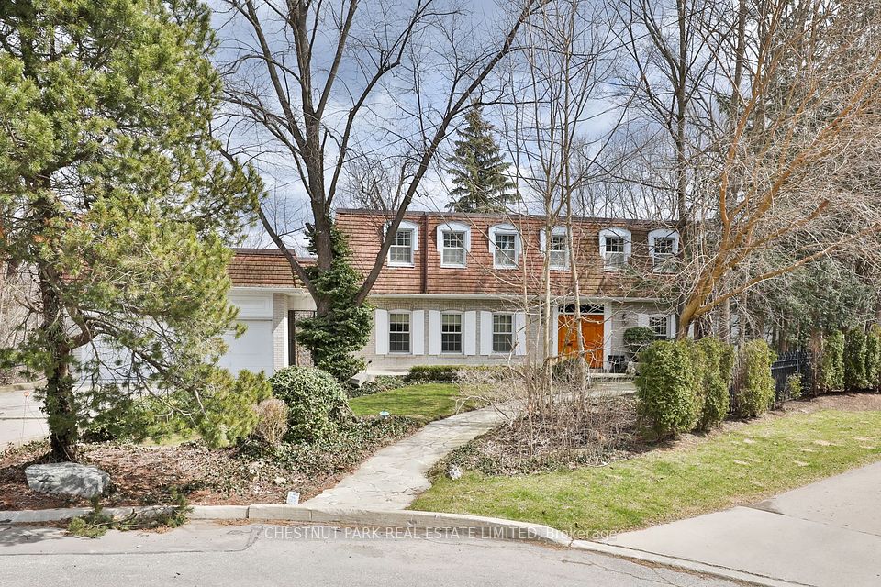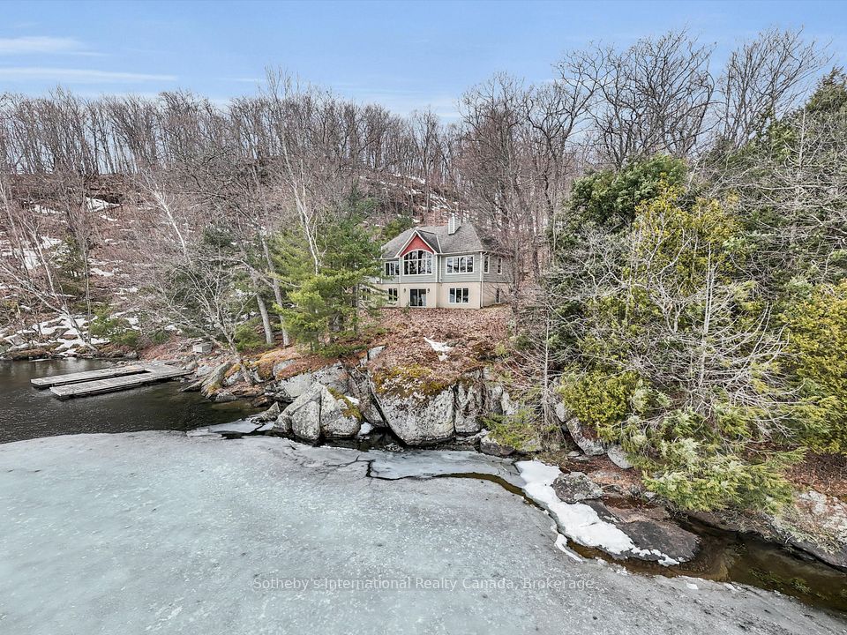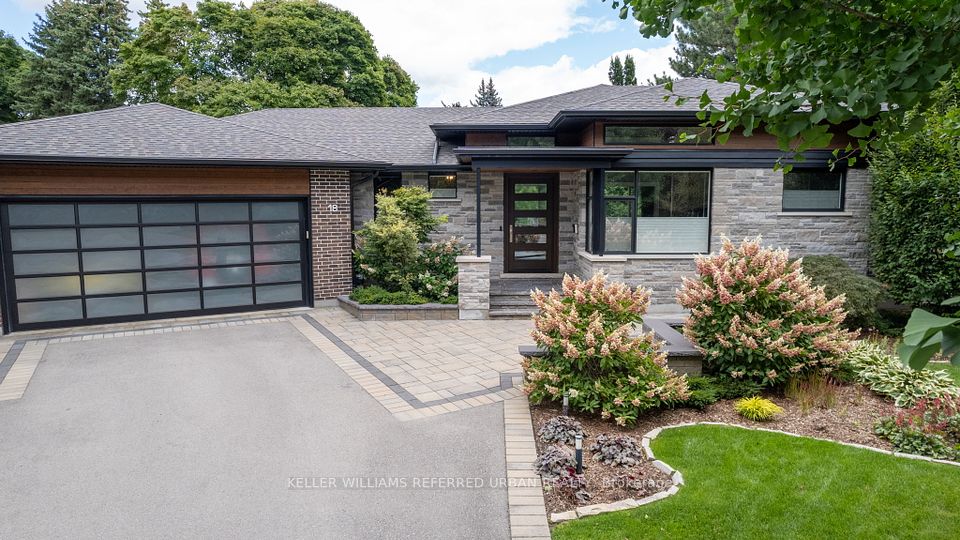$4,500,000
42 Brookfield Road, Toronto C12, ON M2P 1A9
Property Description
Property type
Detached
Lot size
N/A
Style
2 1/2 Storey
Approx. Area
2500-3000 Sqft
Room Information
| Room Type | Dimension (length x width) | Features | Level |
|---|---|---|---|
| Living Room | 7.01 x 5.12 m | Hardwood Floor, South View, Bay Window | Main |
| Kitchen | 4.73 x 3.85 m | Hardwood Floor, Eat-in Kitchen, Granite Counters | Main |
| Dining Room | N/A | Coffered Ceiling(s), Hardwood Floor, B/I Shelves | Main |
| Sunroom | 5.48 x 3.05 m | Laminate, SE View, W/O To Ravine | Main |
About 42 Brookfield Road
Country living in the city! Hogg's Hollow! Tucked away on a cul-de-sac, this RAVINE lot with a forest-like setting, has 5 bedrooms and offers a rare blend of tranquility and urban convenience. Like a nature retreat just minutes from transit, this 1915 (Geowarehouse) home is Nestled on a lush ravine and provides the peaceful ambiance while being conveniently located close to public transit and major city hubs. With multiple living spaces and Charming Character including a (closed off) butler's stairs, The home's warm and cozy interiors feature timeless details, large windows that frame stunning views, Well maintained with old world charm. The backyard (ravine) offers a perfect spot to connect with nature, like your own private forest. Experience the best of both worlds peace and seclusion, with easy access to all the amenities of the city just minutes away. This unique property is perfect for those seeking a serene retreat without sacrificing the conveniences of urban living. Wood burning fireplace in the huge (396 sq ft - floorplans), south facing, living room with a built in entertainment closet, a coffered ceiling in the dining room, plaster molding throughout main and second floors. Second floor laundry, large primary bedroom (320 sq ft - floorplans) with en-suite and walk out to private deck. New HVAC (2025) new Stainless Steel fridge and microwave (2025), new bar fridge on 3rd floor (2025), wall mounted furnace/hot water tank (2015). Lower level walks out at grade. 2-pc washroom off the main foyer, Total 4,394 square feet including lower level - as per floorplans. This is a large lot with a frontage of 57 feet that widens to 100 feet, and a depth 190 feet (Survey). Heated floors in Primary bathroom and lower level bathroom.
Home Overview
Last updated
Apr 6
Virtual tour
None
Basement information
Finished with Walk-Out
Building size
--
Status
In-Active
Property sub type
Detached
Maintenance fee
$N/A
Year built
--
Additional Details
Price Comparison
Location

Shally Shi
Sales Representative, Dolphin Realty Inc
MORTGAGE INFO
ESTIMATED PAYMENT
Some information about this property - Brookfield Road

Book a Showing
Tour this home with Shally ✨
I agree to receive marketing and customer service calls and text messages from Condomonk. Consent is not a condition of purchase. Msg/data rates may apply. Msg frequency varies. Reply STOP to unsubscribe. Privacy Policy & Terms of Service.






