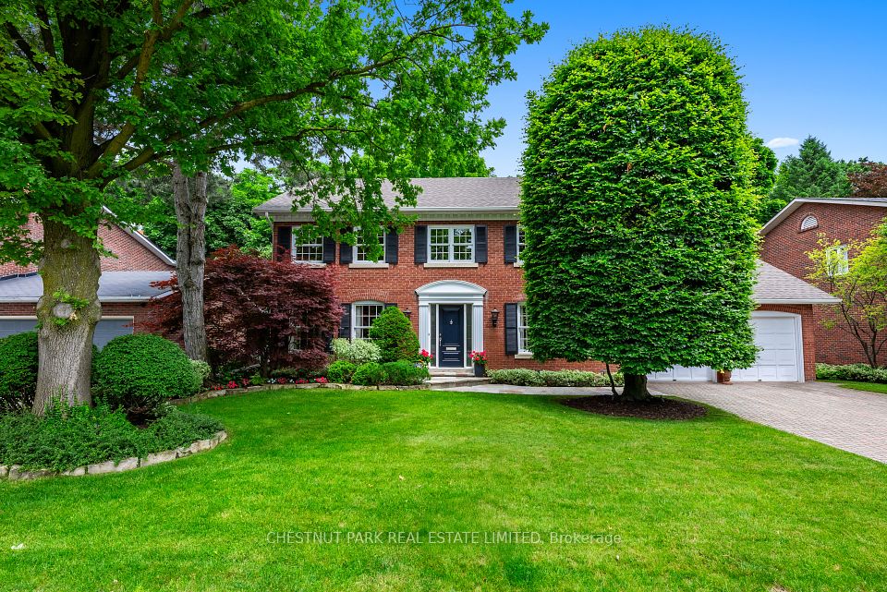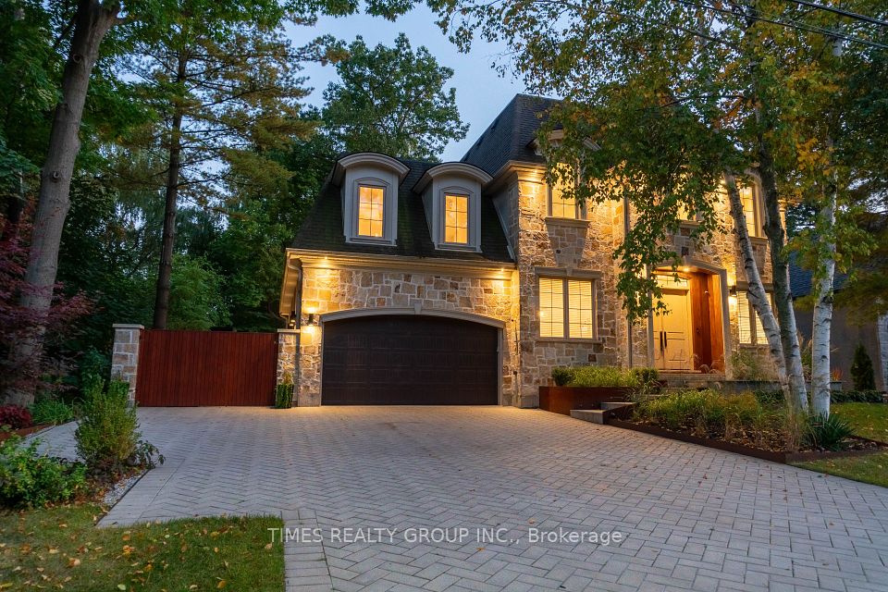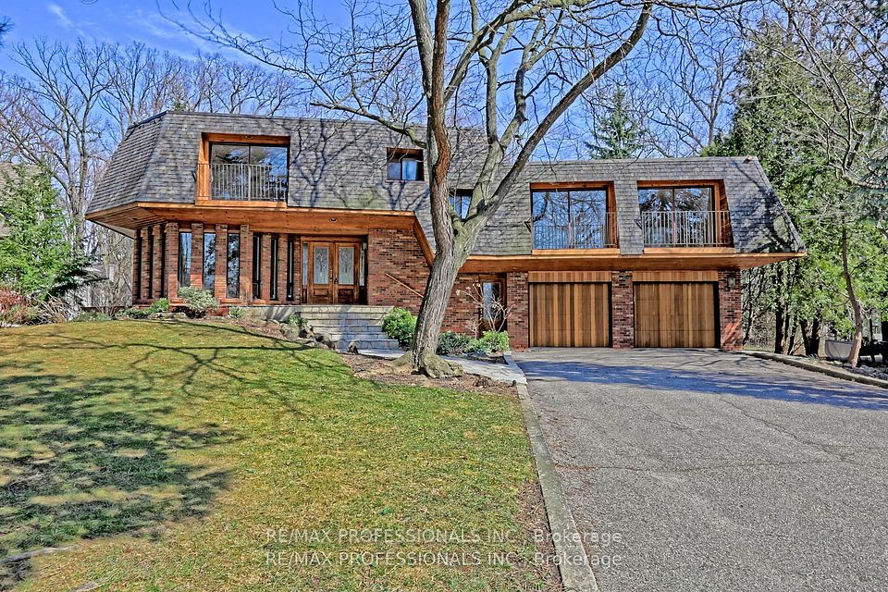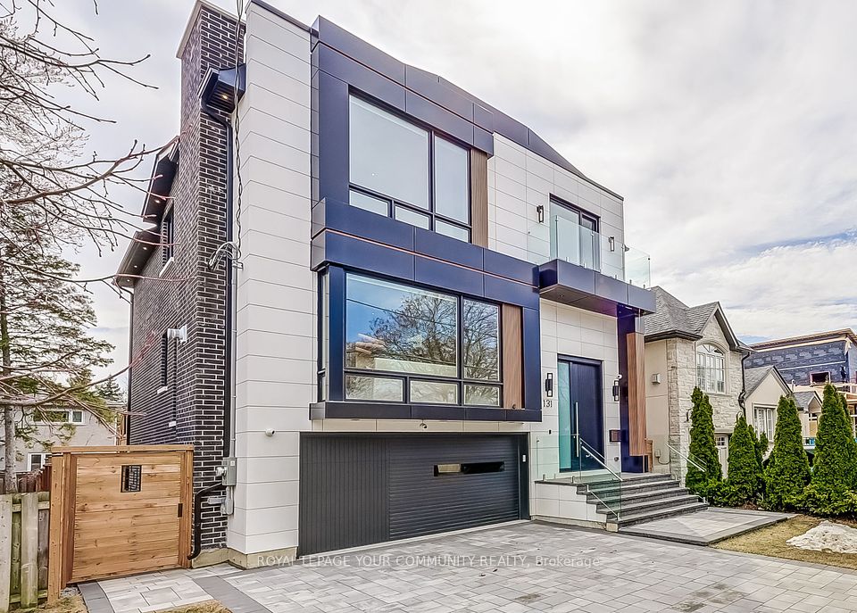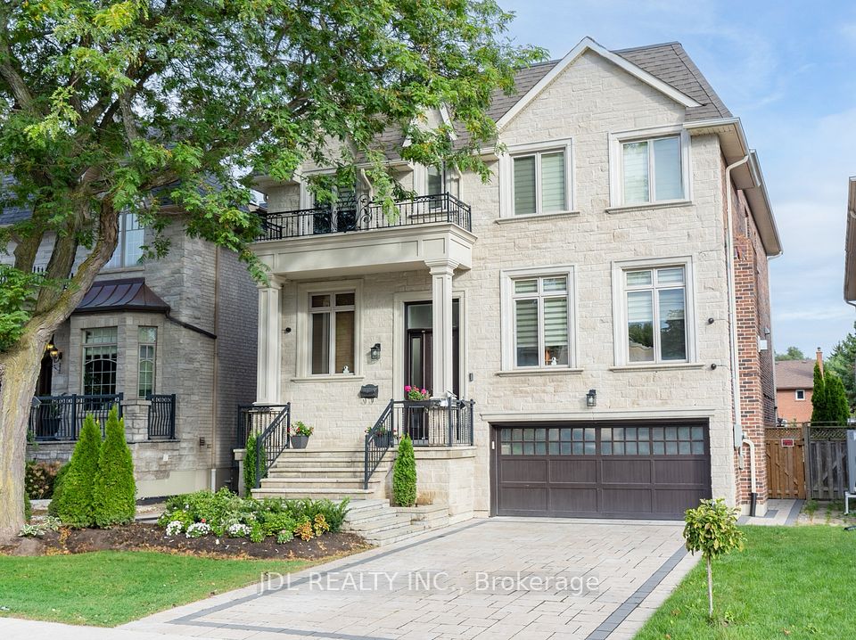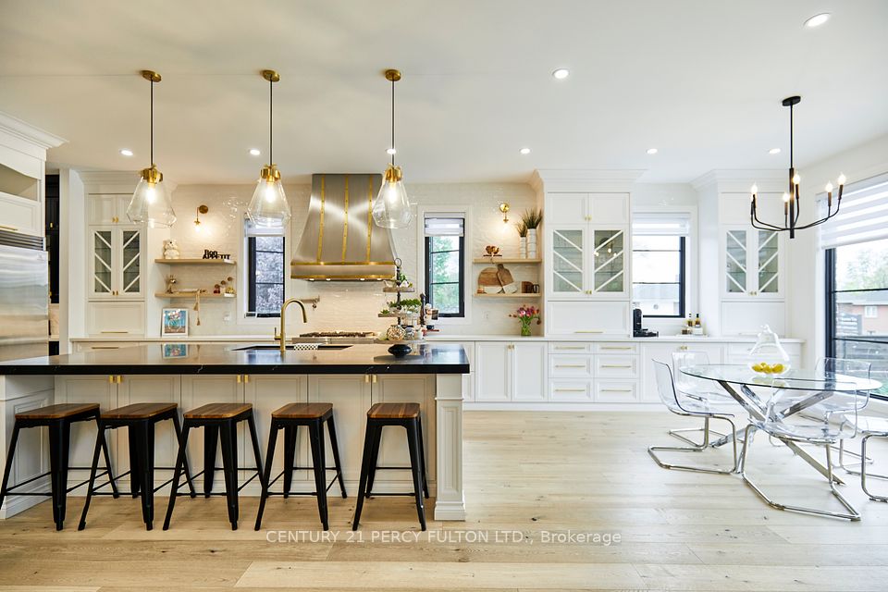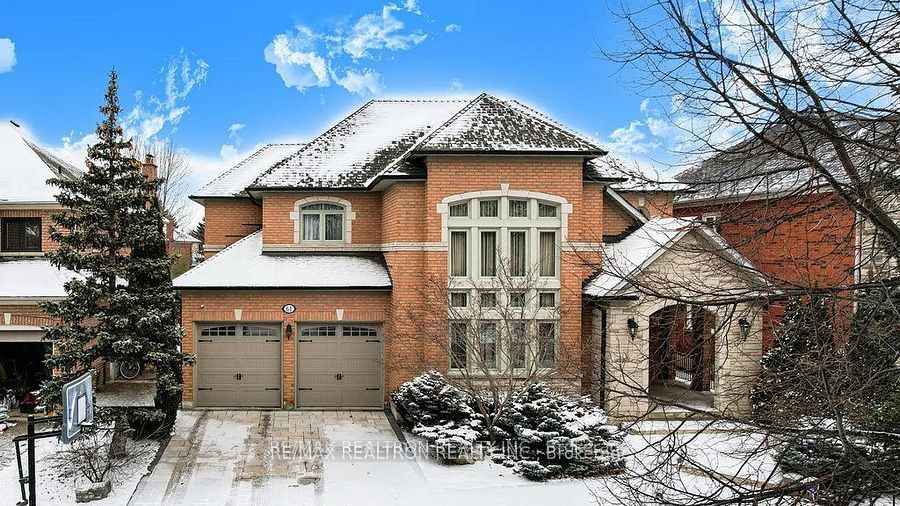$3,450,000
41 Sutherland Drive, Toronto C11, ON M4G 1H2
Property Description
Property type
Detached
Lot size
N/A
Style
2-Storey
Approx. Area
3500-5000 Sqft
Room Information
| Room Type | Dimension (length x width) | Features | Level |
|---|---|---|---|
| Foyer | 2.04 x 2.04 m | Stone Floor, Heated Floor, Window | Main |
| Living Room | 5.94 x 3.93 m | Hardwood Floor, Fireplace, Bay Window | Main |
| Dining Room | 4.17 x 3.5 m | Hardwood Floor, Wainscoting, Wall Sconce Lighting | Main |
| Family Room | 4.75 x 4.45 m | Stone Floor, Heated Floor, B/I Shelves | Main |
About 41 Sutherland Drive
This exquisite 4+1 bdrm home encompasses nearly 3,900 sq' of elegant yet cozy living space, featuring in-floor heating on all 3 levels. It perfectly combines sophistication for entertaining with thoughtful design for family living. Sunlight streams into the home throughout the day, enhancing its spacious layout. The traditional living room, complete w/ a wood-burning fireplace, seamlessly transitions into the formal dining rm. At the heart of the home lies the "great" room, where a beautifully functional kitchen w/ a breakfast island opens up to a fam rm, featuring a wall-to-wall shelving unit & a stunning stone-finished linear gas fireplace. The primary suite serves as a true sanctuary featuring a 5-piece ensuite, a dedicated makeup area, and plenty of space to relax. 3 additional generously-sized bdrms provide comfort and warmth, with one boasting its own 3-piece ensuite. The basement is a true entertainer's paradise! It includes a spacious media area with built-ins, a games room, and a gym that can easily be converted into an additional bedroom. Storage options abound, including a unique space under the garage originally designed for airing out hockey gear and the attic provides even more room for seasonal storage. Step outside to discover a beautifully landscaped backyard, complete with a stone patio, built-in BBQ with gas line and bar area, and ample space for outdoor dining. Enjoy a cozy seating area around a gas fire table, & a waterfall feature overlooking lush turf, & a three-hole putting green. For maximum convenience, a sprinkler system is installed to maintain the gardens lushness, and a central vacuum in the shed ensures the turf remains immaculate! This home is ideally located within walking distance to shops, restaurants, TTC, top-rated schools, grocery stores, parks, library, community center, & hockey rink. Plus, its just a short drive to downtown & Sunnybrook Hospital. This residence truly offers everything a family could desire & more.
Home Overview
Last updated
3 days ago
Virtual tour
None
Basement information
Separate Entrance, Finished
Building size
--
Status
In-Active
Property sub type
Detached
Maintenance fee
$N/A
Year built
--
Additional Details
Price Comparison
Location

Shally Shi
Sales Representative, Dolphin Realty Inc
MORTGAGE INFO
ESTIMATED PAYMENT
Some information about this property - Sutherland Drive

Book a Showing
Tour this home with Shally ✨
I agree to receive marketing and customer service calls and text messages from Condomonk. Consent is not a condition of purchase. Msg/data rates may apply. Msg frequency varies. Reply STOP to unsubscribe. Privacy Policy & Terms of Service.






