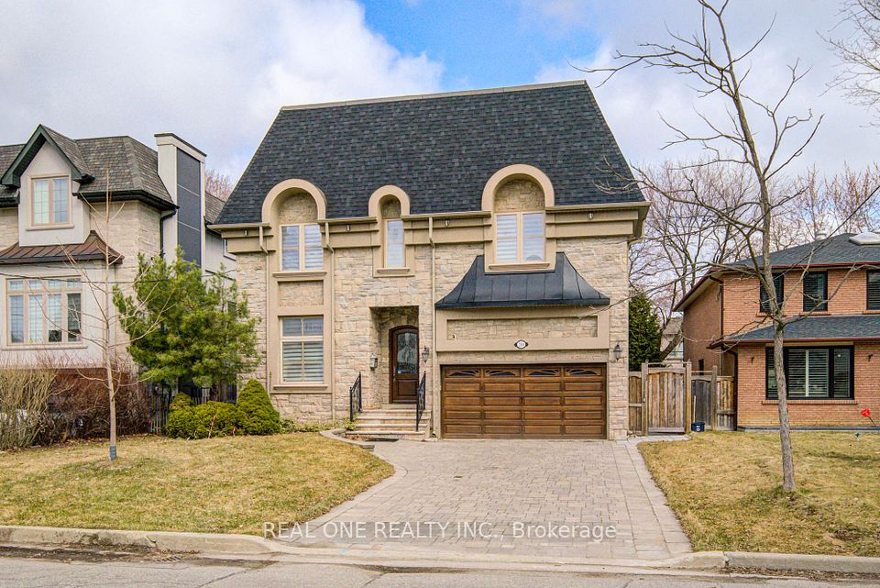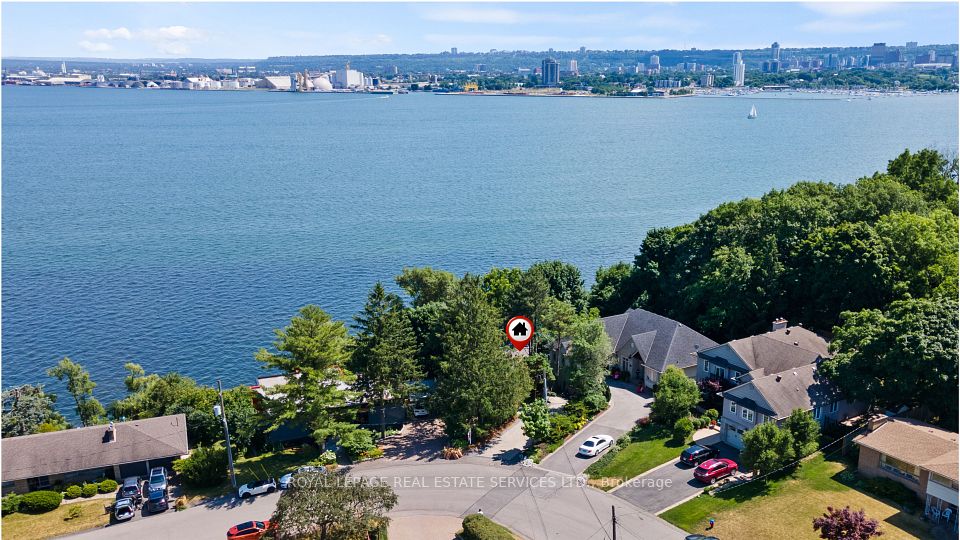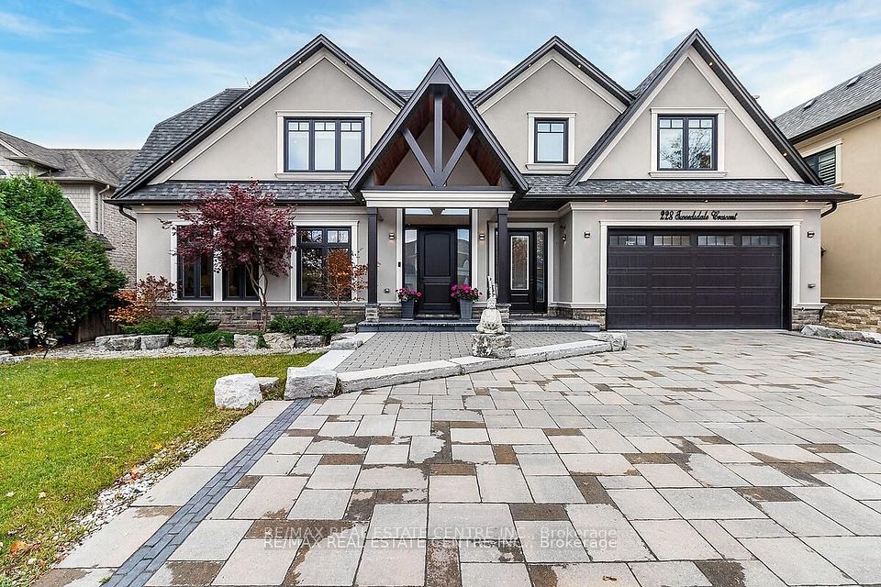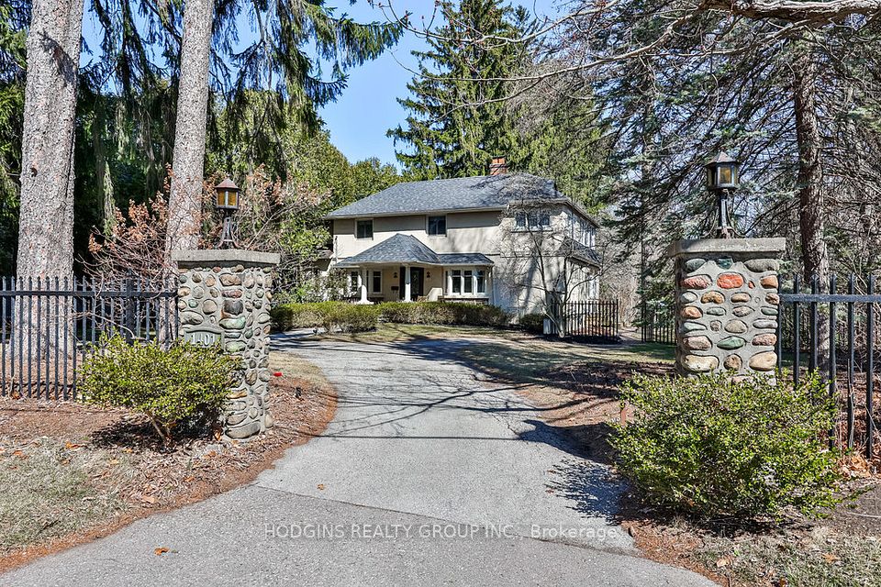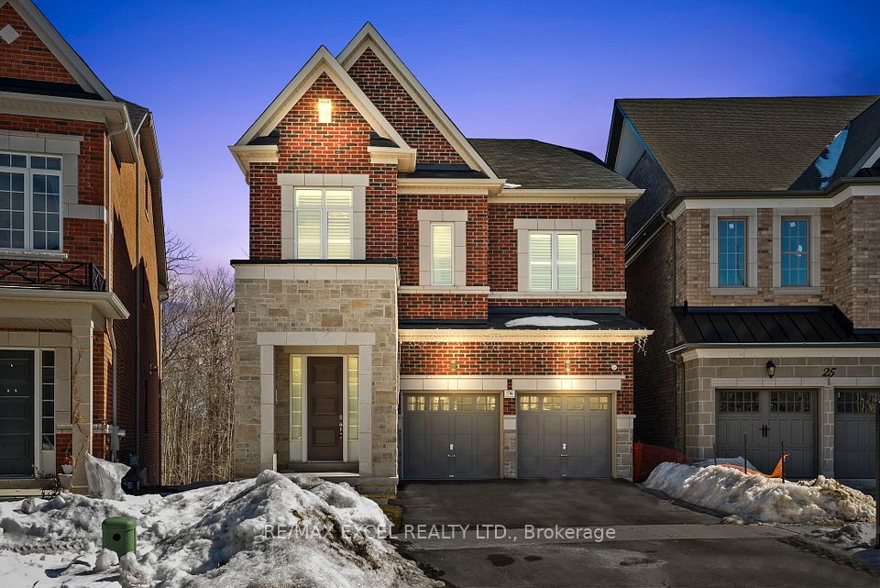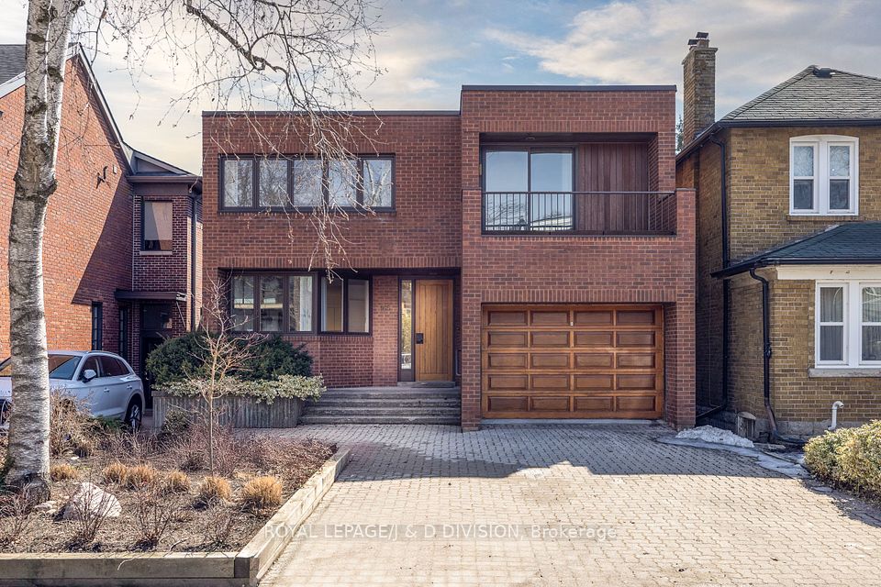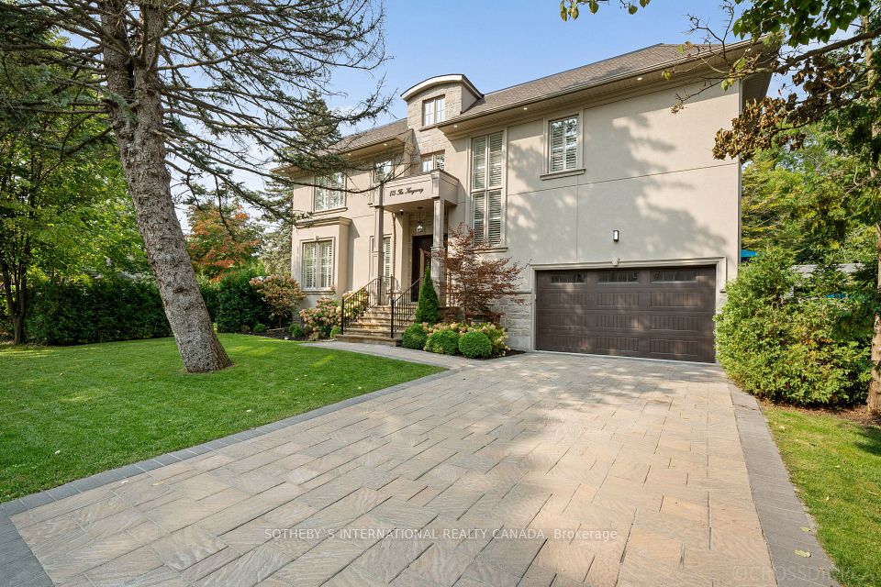$3,495,000
24 McGlashan Court, Toronto C04, ON M5M 4M6
Virtual Tours
Price Comparison
Property Description
Property type
Detached
Lot size
N/A
Style
2-Storey
Approx. Area
N/A
Room Information
| Room Type | Dimension (length x width) | Features | Level |
|---|---|---|---|
| Living Room | 6.17 x 3.91 m | Gas Fireplace, Picture Window, Hardwood Floor | Main |
| Dining Room | 5.13 x 3.91 m | Formal Rm, French Doors, Hardwood Floor | Main |
| Kitchen | 5.64 x 3.91 m | Eat-in Kitchen, Centre Island, W/O To Deck | Main |
| Family Room | 7.21 x 4.06 m | Fireplace, Overlooks Ravine, W/O To Deck | Main |
About 24 McGlashan Court
Turning onto McGlashan Court, the noise and pace of the city melts away. This private cul-de-sac in North Toronto offers a sanctuary amongst the trees, yet minutes to Yonge Street and the world class amenities that surrounds this home. 24 McGlashan Court is a very special red brick Georgian home that proudly offers a turn-key four bedroom centre hall floor plan, ideally designed for active families to enjoy. From the curbside it is evident how meticulously well maintained this home is, echoing the resounding pride of ownership that can be felt amongst the residents on this court. Stepping into the home, a grand foyer inspires confidence & offers sight lines around the centre hall design in every direction. The grand living and dining rooms are illuminated by deep south-facing Georgian windows overlooking the quiet streetscape, providing your first awareness to how much light fills every room of this home. In the kitchen, custom cabinetry line three of the four walls, stainless appliances are recessed within them, and granite tops the counters and centre island. A breakfast room overlooks the ravine backdrop and has a walk-out to the durable composite deck to enjoy your morning coffee or alfresco dining in the summer. The huge main floor family room holds 1/3 fireplaces in this house, and again is illuminated by the ravine beyond the windows. A combination mud room/laundry room has direct access to the side of the home and the attached two-car garage, and is the catch-all for outdoor gear for the whole family coming in. On the second floor, four huge bedrooms are present including the king-sized primiary suite with a large walk-in closet and five-piece ensuite. The lower level is mostly at-grade and the recreation room walks out to the widened table land at the rear of this home. There is a guest suite, and multiple storage rooms that can be finished to your preferences. On the exterior, grounds are maintained with the same pride as the interiors. This is a must see!
Home Overview
Last updated
15 hours ago
Virtual tour
None
Basement information
Finished, Walk-Out
Building size
--
Status
In-Active
Property sub type
Detached
Maintenance fee
$N/A
Year built
--
Additional Details
MORTGAGE INFO
ESTIMATED PAYMENT
Location
Some information about this property - McGlashan Court

Book a Showing
Find your dream home ✨
I agree to receive marketing and customer service calls and text messages from Condomonk. Consent is not a condition of purchase. Msg/data rates may apply. Msg frequency varies. Reply STOP to unsubscribe. Privacy Policy & Terms of Service.






