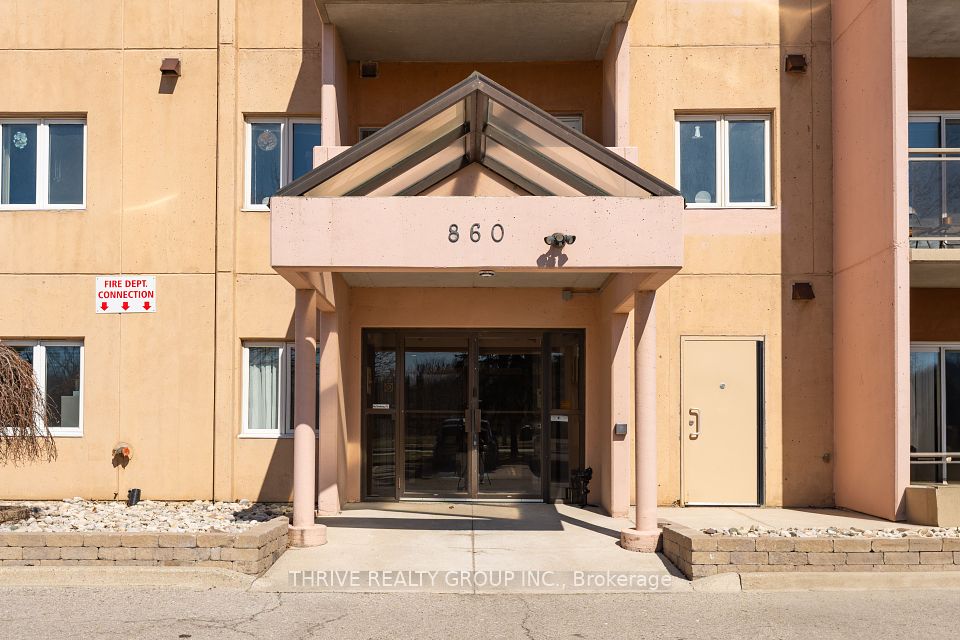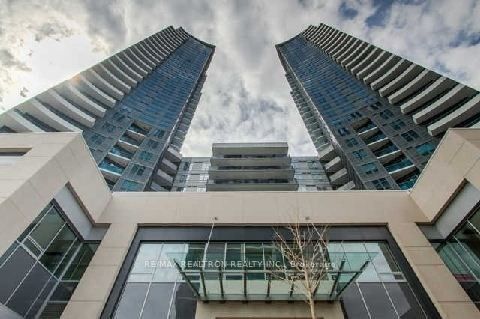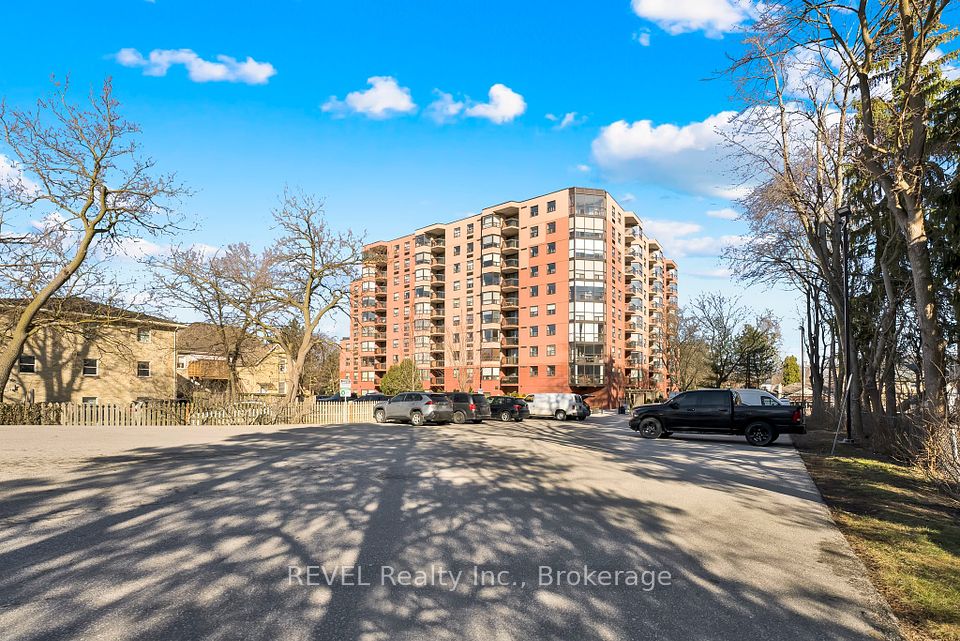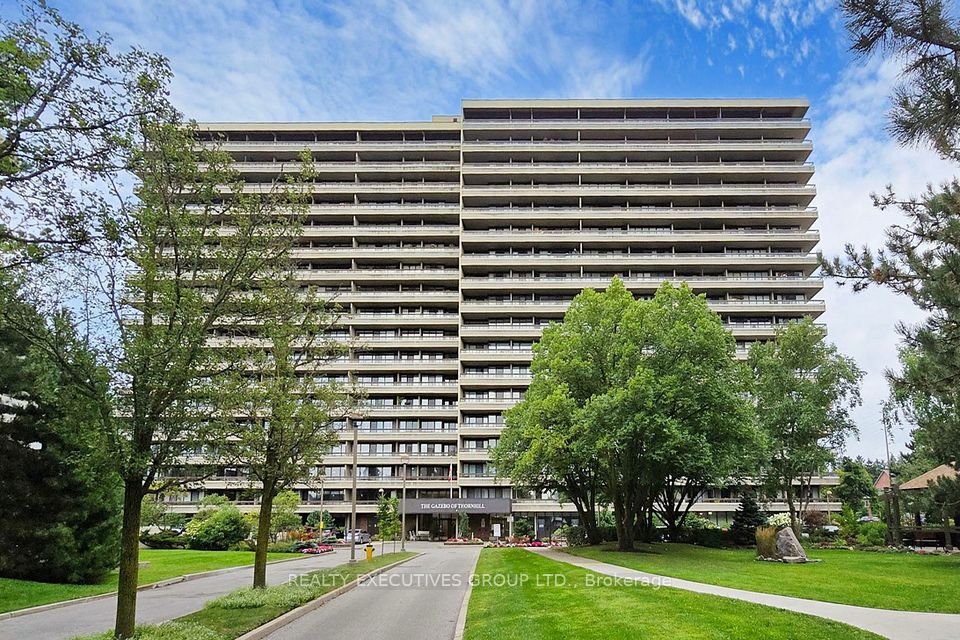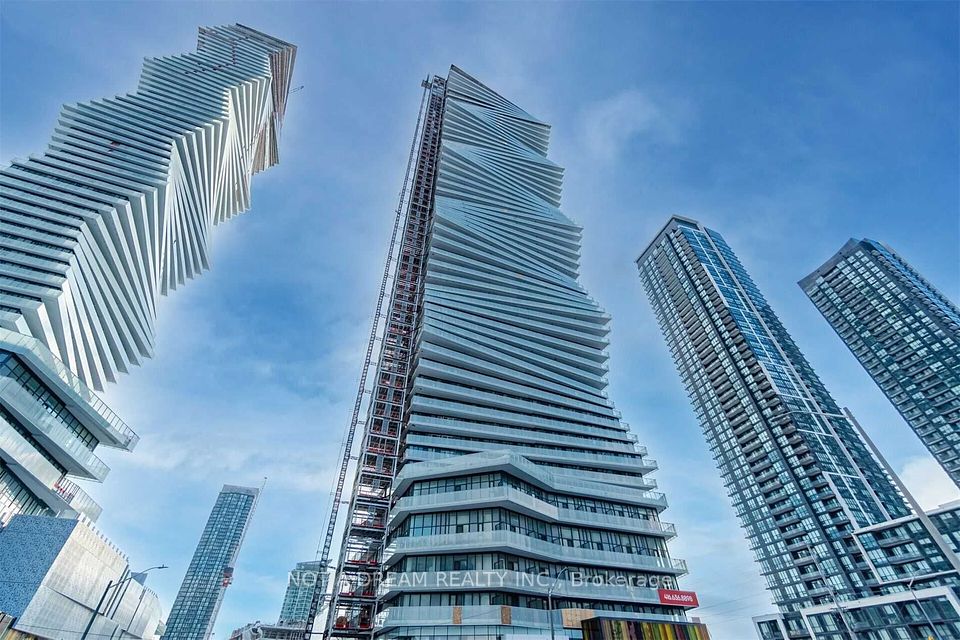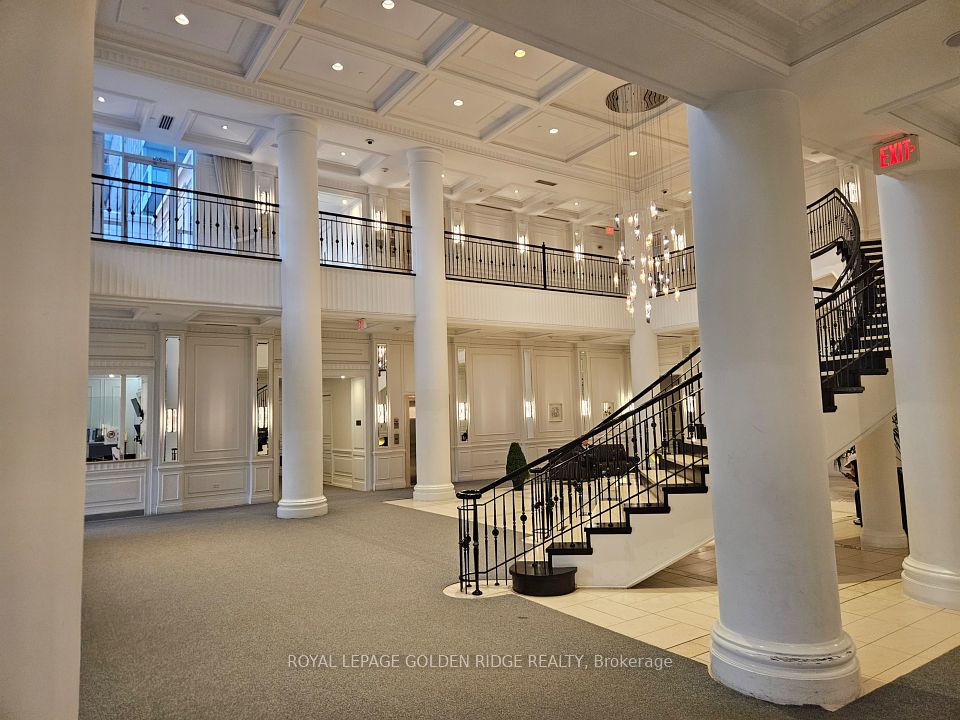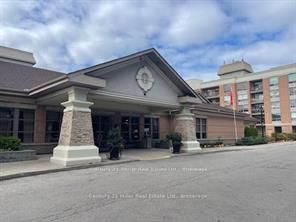$495,900
4099 Brickstone Mews, Mississauga, ON L5B 0G2
Property Description
Property type
Condo Apartment
Lot size
N/A
Style
Apartment
Approx. Area
600-699 Sqft
Room Information
| Room Type | Dimension (length x width) | Features | Level |
|---|---|---|---|
| Kitchen | 2.7 x 2.5 m | Stainless Steel Appl, Granite Counters, Backsplash | Main |
| Living Room | 5.6 x 3.05 m | Combined w/Dining, Hardwood Floor, Window Floor to Ceiling | Main |
| Dining Room | 5.6 x 3.05 m | Combined w/Living, Hardwood Floor | Main |
| Bedroom | 3.2 x 3.05 m | Broadloom, Walk-In Closet(s), Window Floor to Ceiling | Main |
About 4099 Brickstone Mews
Discover Urban life in a Immaculate lower Pent House with spacious Living Cum Dining room, 1-bedroom, 1-den condo located on the 36th floor of the popular Parkside Village The Park Residences next to Square One. Amazing unobstructed views, this unit offers a rare combination of elegance, convenience, and exclusivity. Step inside to find a bright and airy open-concept layout, the expansive living and dining areas ideal for entertaining, while the floor-to-ceiling windows flood the space with natural light and showcase stunning cityscape views. The kitchen is a chefs delight, featuring sleek countertops, high-end stainless-steel appliances, and plenty of storage space. The bedroom offers its own generously sized walk-in closet with good sized Bathroom. Additional perks include a spacious balcony, perfect for enjoying your morning coffee or evening sunsets and unique experience to watch the elegant view of the city. The Laundry is carrying front load washer and Dryer. This unit has 1 parking and 1 locker associated with it. Located in the heart of Mississauga, this condo is just steps away from Square One Shopping Centre, popular dining options, entertainment venues, and public transit. Whether you're a professional who works from home and likes a busy city, a growing family, or an investor; this property offers the perfect blend of luxury and practicality.
Home Overview
Last updated
3 days ago
Virtual tour
None
Basement information
None
Building size
--
Status
In-Active
Property sub type
Condo Apartment
Maintenance fee
$605.02
Year built
--
Additional Details
Price Comparison
Location

Shally Shi
Sales Representative, Dolphin Realty Inc
MORTGAGE INFO
ESTIMATED PAYMENT
Some information about this property - Brickstone Mews

Book a Showing
Tour this home with Shally ✨
I agree to receive marketing and customer service calls and text messages from Condomonk. Consent is not a condition of purchase. Msg/data rates may apply. Msg frequency varies. Reply STOP to unsubscribe. Privacy Policy & Terms of Service.






