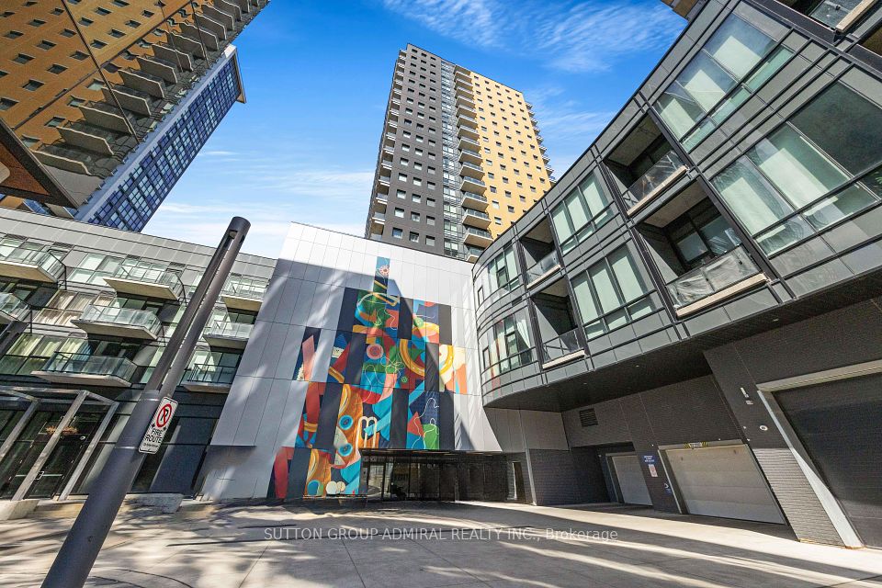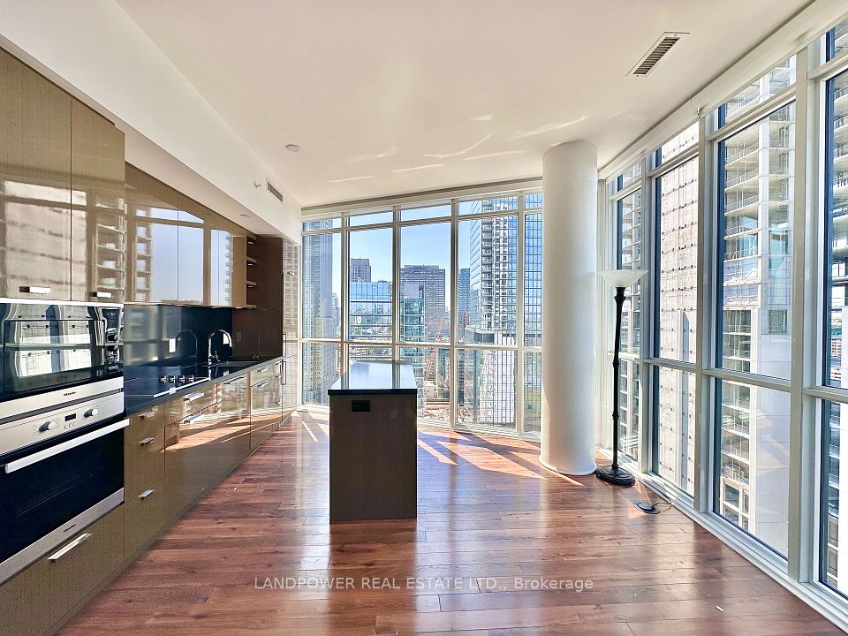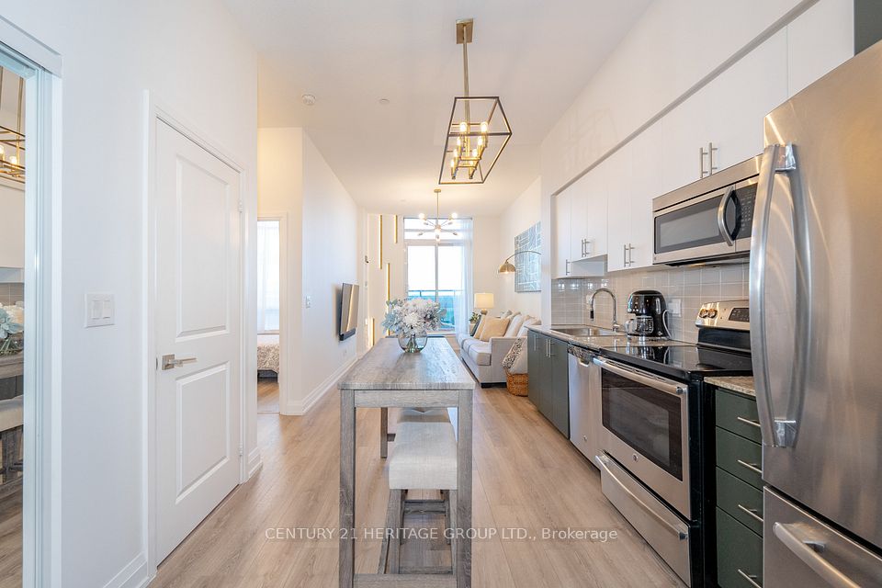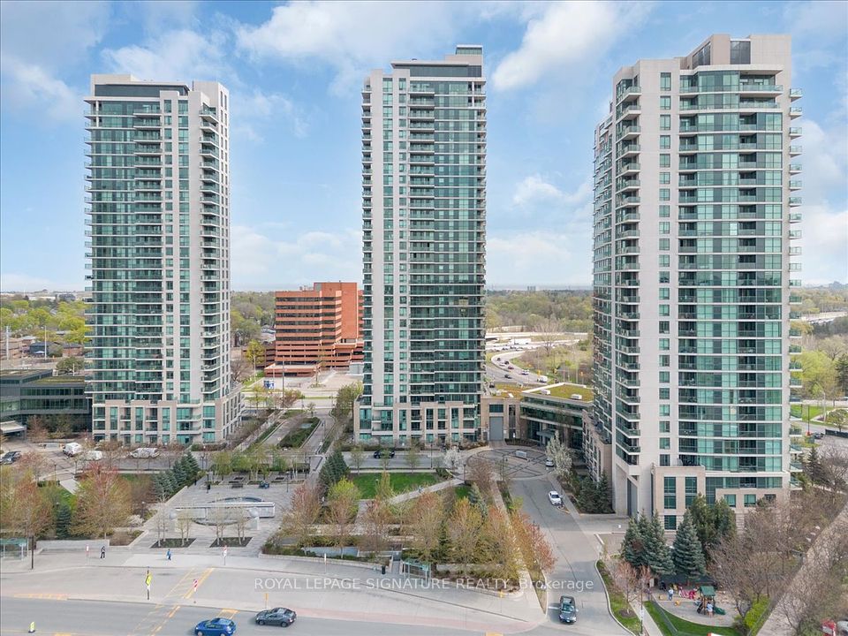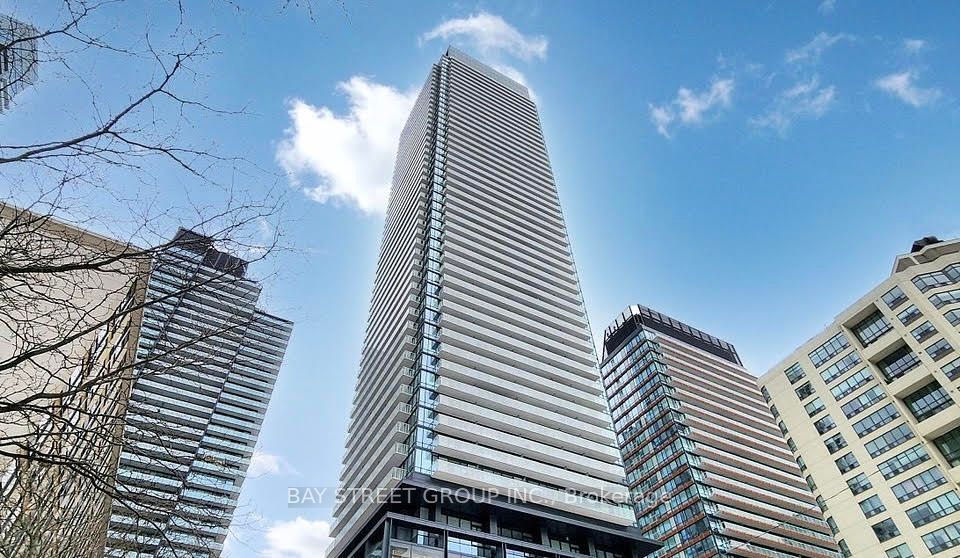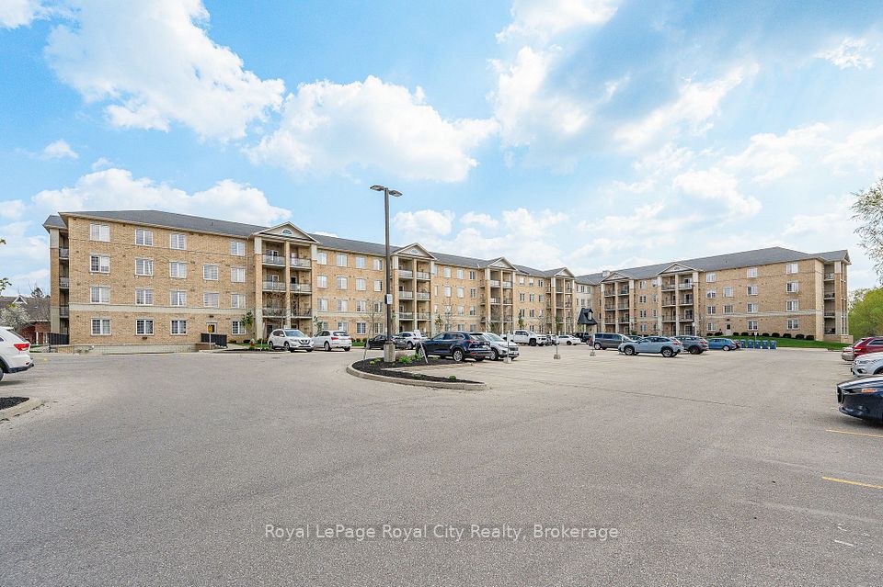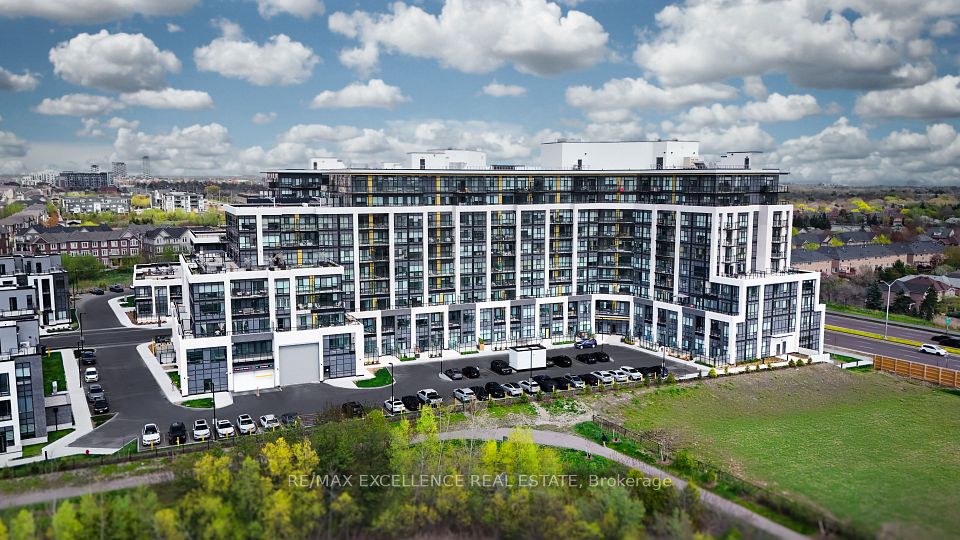$709,990
7161 Yonge Street, Markham, ON M2P 1A2
Property Description
Property type
Condo Apartment
Lot size
N/A
Style
Apartment
Approx. Area
800-899 Sqft
Room Information
| Room Type | Dimension (length x width) | Features | Level |
|---|---|---|---|
| Living Room | 5.43 x 3.26 m | Laminate, Combined w/Dining, Open Concept | Flat |
| Dining Room | 5.43 x 3.26 m | Laminate, Combined w/Living, W/O To Balcony | Flat |
| Kitchen | N/A | Open Concept, Granite Counters, Ceramic Backsplash | Flat |
| Primary Bedroom | 4.49 x 3.05 m | Laminate, Ensuite Bath, Double Closet | Flat |
About 7161 Yonge Street
Beautiful Sun-Filled Corner Unit With RARE 10 Ft Ceilings In The Luxury World On Yonge Complex. You Don't Want To Miss Out On This Spacious 2-Bedroom Unit. Spacious Unit With Split Bedrooms And 2 Full Bathrooms. Spectacular Unobstructed Panoramic View Of Toronto Skyline With 190 Sf Wrap Around Balcony. Open Concept Kitchen With Stainless Steel Appliances, Granite Counter Top, High Quality Engineered Hardwood Flooring. For Those Cold Winter Days, You Have Direct Access To The Mall With Supermarket, Food Court And Restaurants, Steps To Banks, Doctors Offices, Pharmacy, Shops & Public Transit. Indoor Pool And Gym, 24 Hr Concierge, Guest Suite, Party Room, Dry Clean Services And So Much More.
Home Overview
Last updated
May 2
Virtual tour
None
Basement information
None
Building size
--
Status
In-Active
Property sub type
Condo Apartment
Maintenance fee
$681.44
Year built
--
Additional Details
Price Comparison
Location

Angela Yang
Sales Representative, ANCHOR NEW HOMES INC.
MORTGAGE INFO
ESTIMATED PAYMENT
Some information about this property - Yonge Street

Book a Showing
Tour this home with Angela
I agree to receive marketing and customer service calls and text messages from Condomonk. Consent is not a condition of purchase. Msg/data rates may apply. Msg frequency varies. Reply STOP to unsubscribe. Privacy Policy & Terms of Service.






