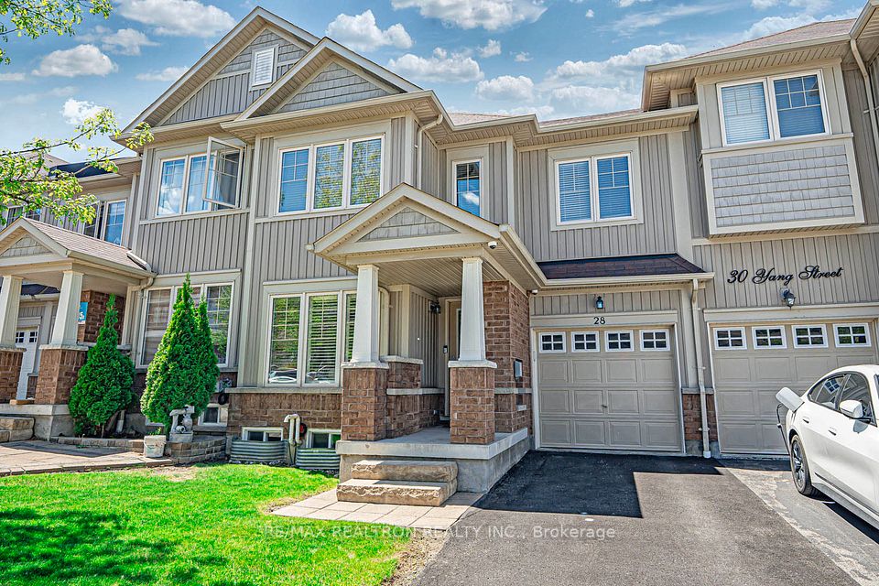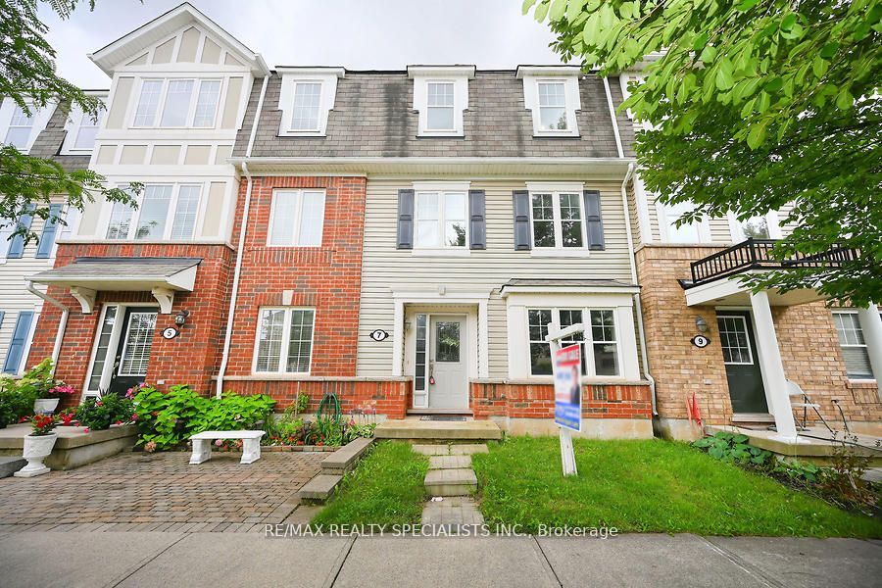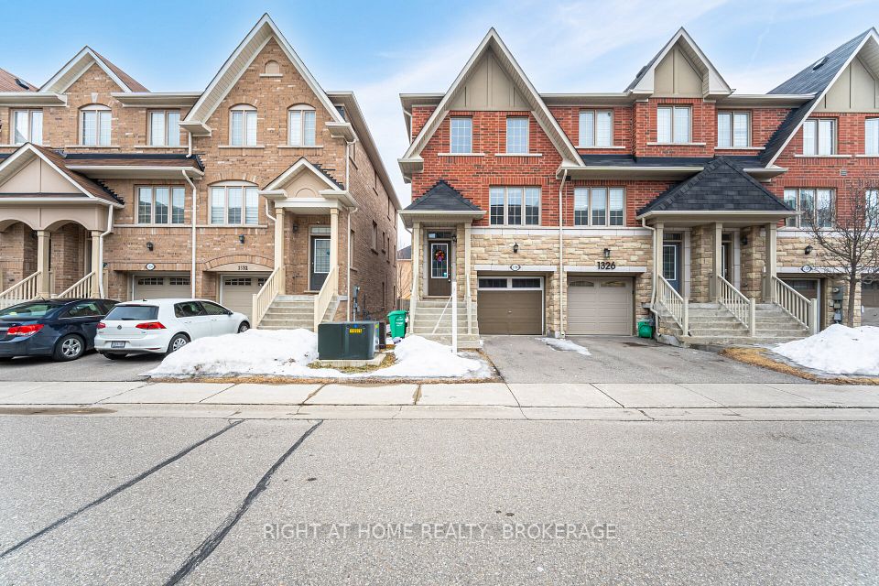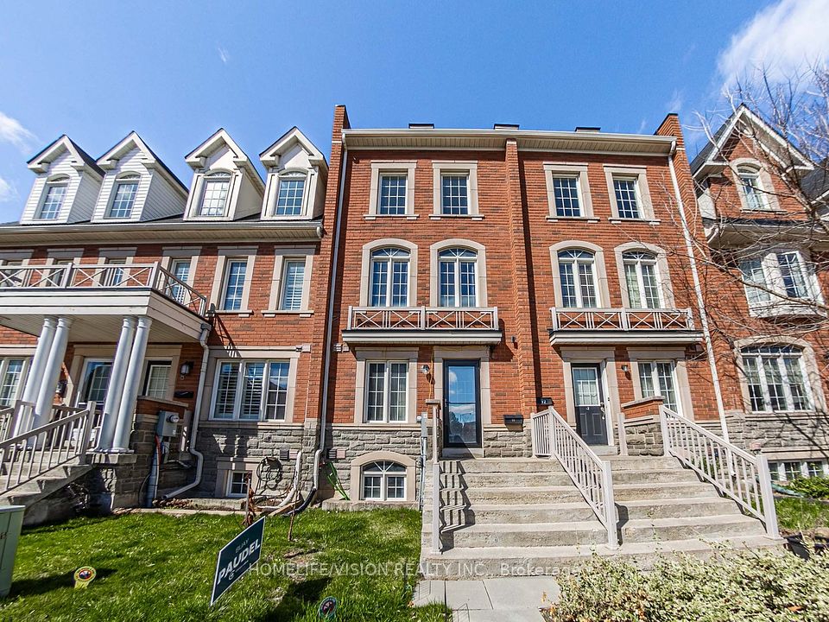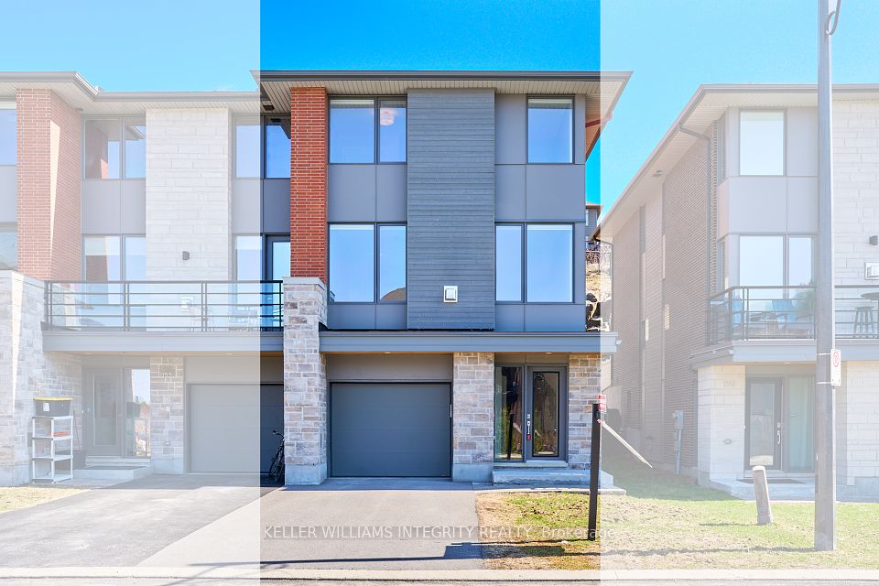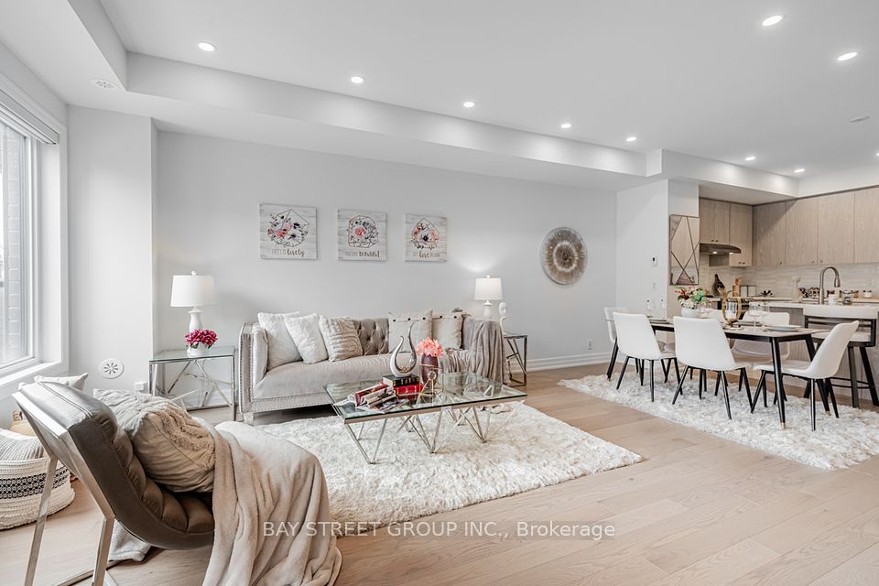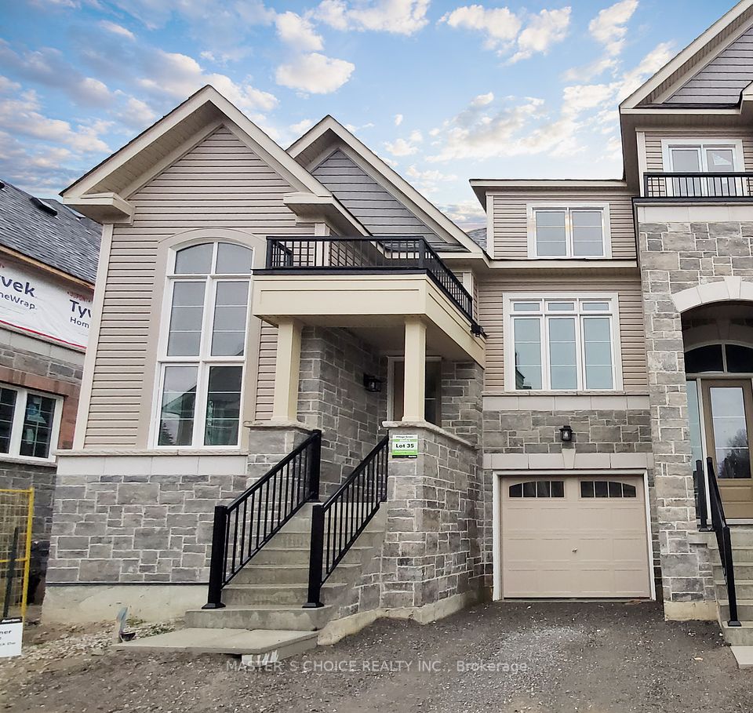$739,000
4074 Canby Street, Lincoln, ON L0R 1B4
Property Description
Property type
Att/Row/Townhouse
Lot size
N/A
Style
3-Storey
Approx. Area
2000-2500 Sqft
About 4074 Canby Street
Welcome to 4074 Canby Street, a 3 story Cachet townhome built in 2019. The property gets an abundance of natural light throughout. The main floor includes large main closet & storage, high ceilings and so much more. The second floor features a large living rm and family/dining rm, kitchen & breakfast area. The spacious kitchen boasts ample counter space & cupboard space, perfect for all your storage needs. Step out onto the balcony and enjoy the tranquility of the neighbourhood. On the third floor, you'll find an impressive primary bdrm w/ a generous walk-in closet & a luxurious 5pc ensuite. Additionally, there are 2 additional bdrms and 3pc bath & a laundry closet ensuring comfort and convenience for everyone. The lower level offers privacy & versatility w/ a fourth primary bedroom, ideal for guests or in-laws. The great room provides an excellent space for relaxation & entertainment, with easy access to the backyard, creating a perfect indoor-outdoor flow. Kitchen has walkout to Deck overlooking backyard. Your dream home awaits.
Home Overview
Last updated
5 days ago
Virtual tour
None
Basement information
Finished with Walk-Out
Building size
--
Status
In-Active
Property sub type
Att/Row/Townhouse
Maintenance fee
$N/A
Year built
2024
Additional Details
Price Comparison
Location

Angela Yang
Sales Representative, ANCHOR NEW HOMES INC.
MORTGAGE INFO
ESTIMATED PAYMENT
Some information about this property - Canby Street

Book a Showing
Tour this home with Angela
I agree to receive marketing and customer service calls and text messages from Condomonk. Consent is not a condition of purchase. Msg/data rates may apply. Msg frequency varies. Reply STOP to unsubscribe. Privacy Policy & Terms of Service.






