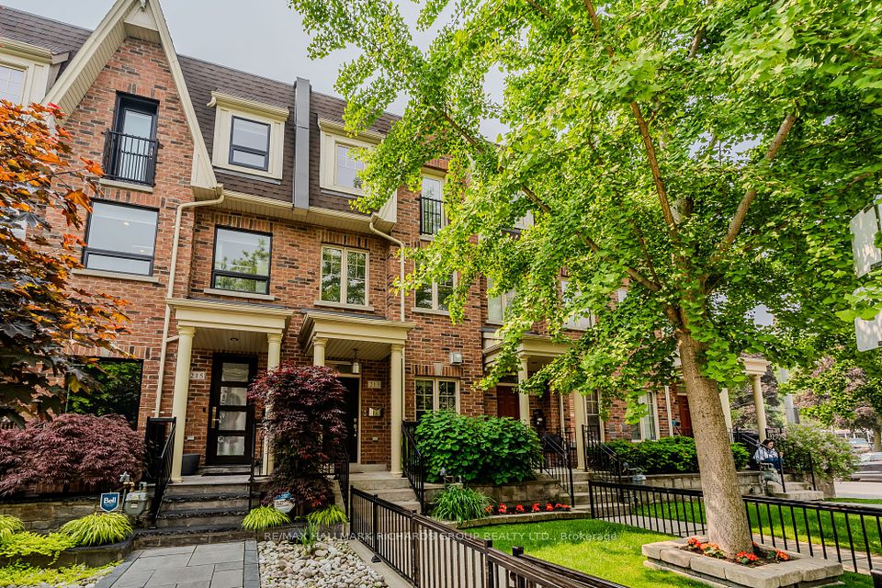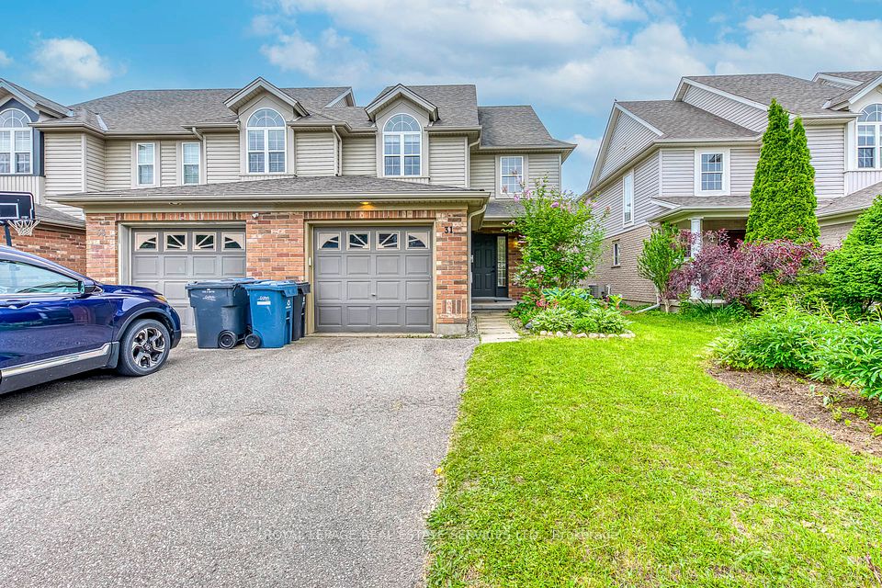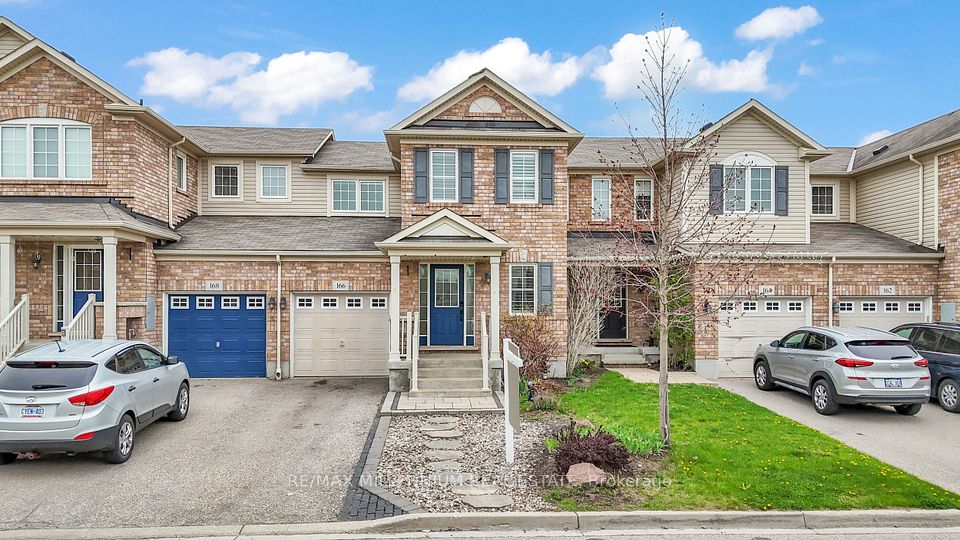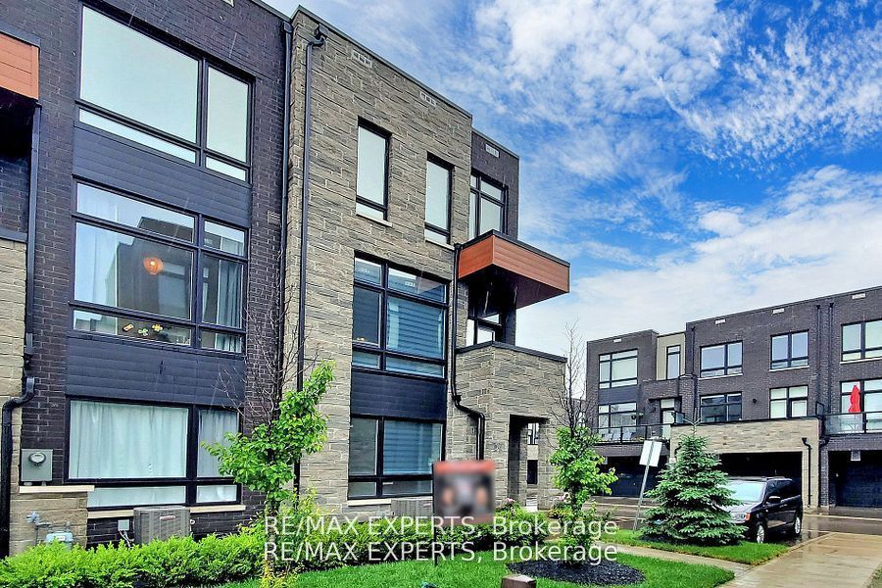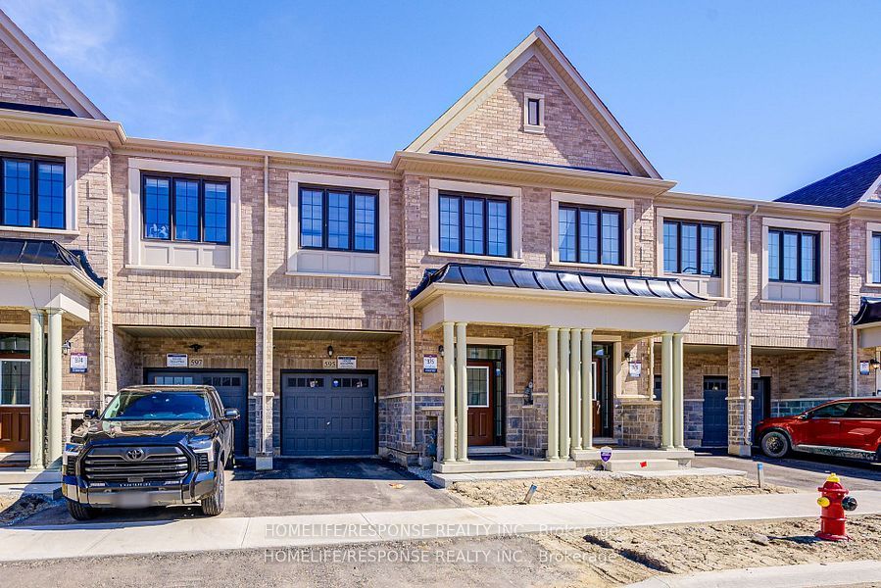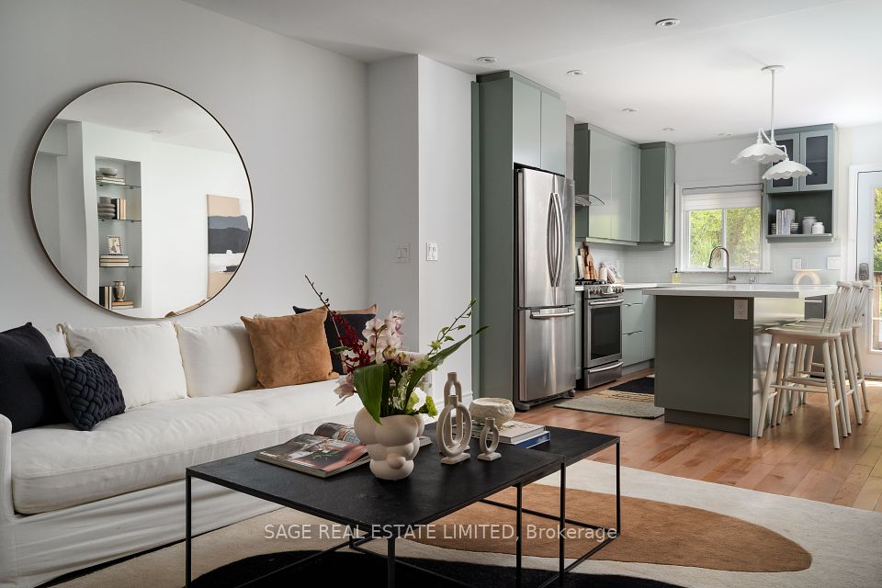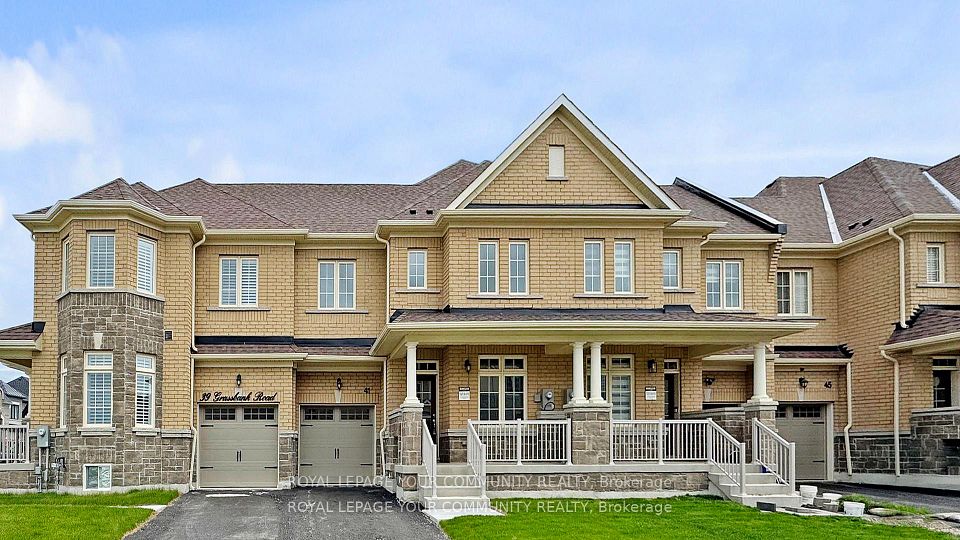$949,000
Last price change 2 days ago
1328 Granrock Crescent, Mississauga, ON L5V 0E1
Property Description
Property type
Att/Row/Townhouse
Lot size
N/A
Style
3-Storey
Approx. Area
1500-2000 Sqft
Room Information
| Room Type | Dimension (length x width) | Features | Level |
|---|---|---|---|
| Living Room | N/A | Hardwood Floor, Combined w/Dining, Window | Main |
| Dining Room | N/A | Hardwood Floor, Combined w/Living, Window | Main |
| Kitchen | N/A | Centre Island, Quartz Counter, Stainless Steel Appl | Main |
| Breakfast | N/A | Modern Kitchen, Breakfast Bar, Pantry | Main |
About 1328 Granrock Crescent
Discover Your Dream Home in the Heart of Heartland! This exquisite 4-bedroom, 4-bathroom end-unit townhouse offers the biggest "Oasis" model with 1916 Sq.ft.(as per builder) the perfect blend of space, privacy, and modern luxury, just like a semi-detached home! Boasting a sunny south exposure, natural light pours through additional side windows, creating an inviting atmosphere throughout. ENJOY: Open & Airy Layout: A grand 9-foot ceiling with freshly painted interiors throughout and an open-to-above foyer sets the stage for a spacious living and dining area, ideal for both entertaining and family gatherings. Stunning Kitchen: The upgraded kitchen is a chef's dream with brand-new quartz countertops, a large center island with a breakfast bar, stainless steel appliances, and a functional pantry. Perfect for cooking and hosting! Master Retreat: Relax in the spacious master bedroom with a luxurious 5-piece ensuite and a generous walk-in closet for all your storage needs.Convenience at Your Doorstep: Enjoy the ease of second-floor laundry, making daily chores a breeze. Bright Walk-Out Basement: The above-grade finished basement with separate entrance includes a 4th bedroom, with a 4-piece ensuite, ideal for a teen suite, in-law suite, or rental opportunity! Private Outdoor backyard: Step outside to your large backyard with mature trees, offering the perfect setting for outdoor entertaining, relaxation, and privacy. With a side entrance and access to the front yard, it's perfect for families or those who love to host. Direct Garage Access: The attached garage offers direct access to the home, enhancing convenience and security. Prime Location: Situated just minutes from major highways (401 & 403), Streetsville, GO Transit, public transit, schools, shopping, and more, everything you need is within reach! This home offers the ideal balance of modern comfort, privacy, and a location that can't be beat. Don't miss the opportunity to make it yours!
Home Overview
Last updated
2 days ago
Virtual tour
None
Basement information
Walk-Out
Building size
--
Status
In-Active
Property sub type
Att/Row/Townhouse
Maintenance fee
$N/A
Year built
2025
Additional Details
Price Comparison
Location

Angela Yang
Sales Representative, ANCHOR NEW HOMES INC.
MORTGAGE INFO
ESTIMATED PAYMENT
Some information about this property - Granrock Crescent

Book a Showing
Tour this home with Angela
I agree to receive marketing and customer service calls and text messages from Condomonk. Consent is not a condition of purchase. Msg/data rates may apply. Msg frequency varies. Reply STOP to unsubscribe. Privacy Policy & Terms of Service.






