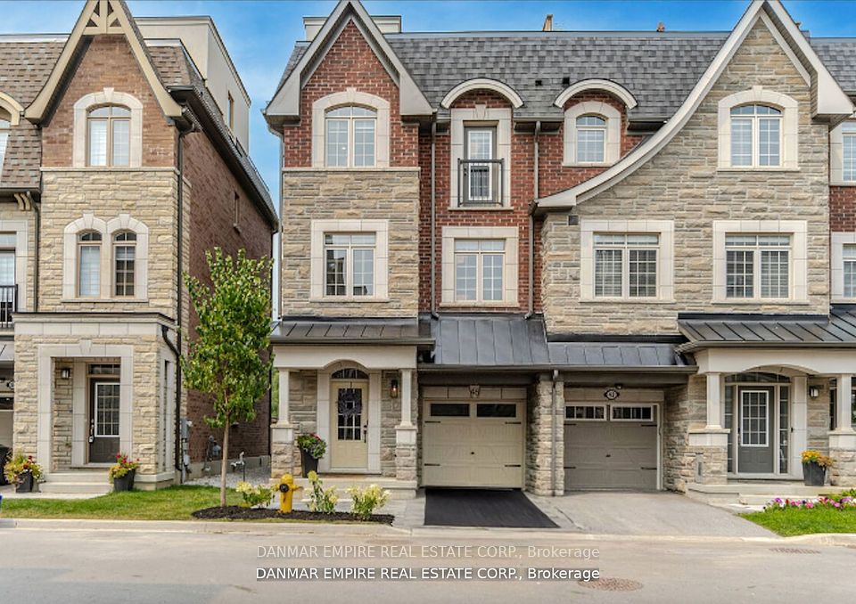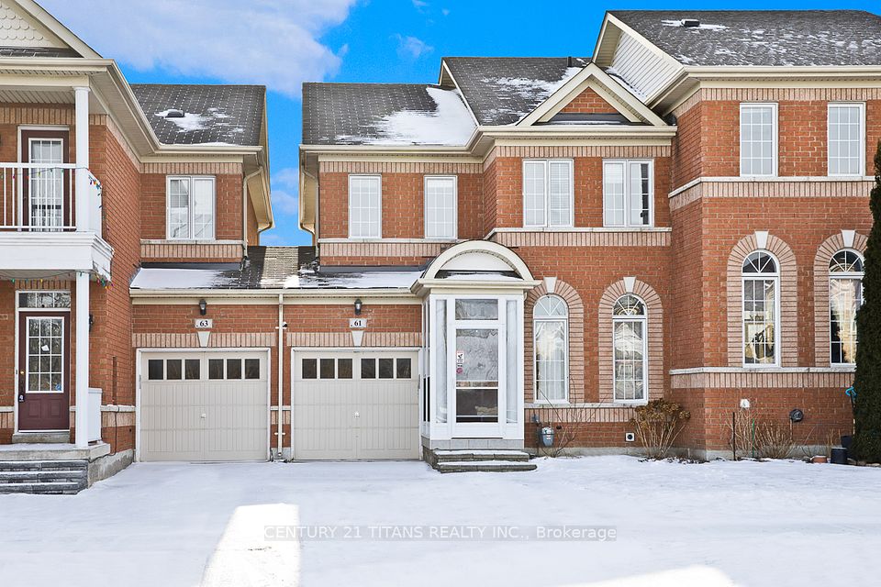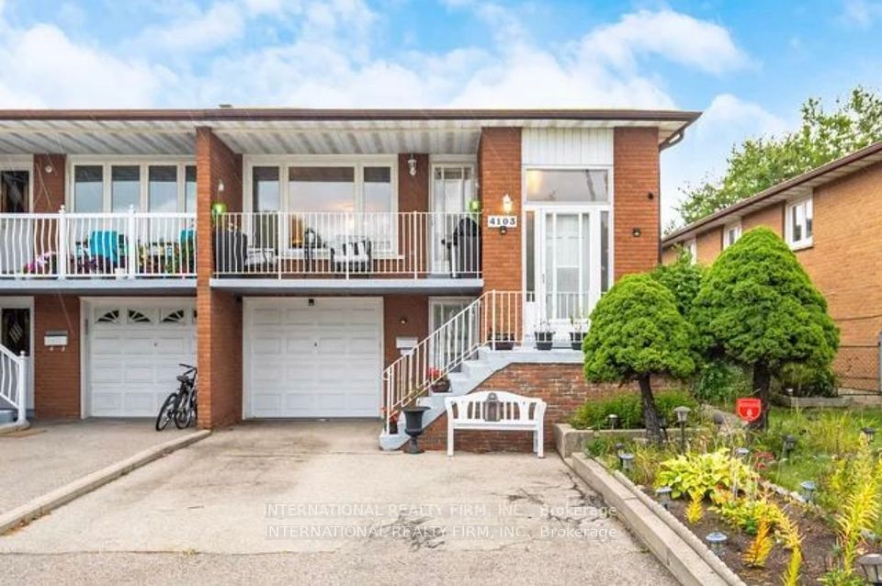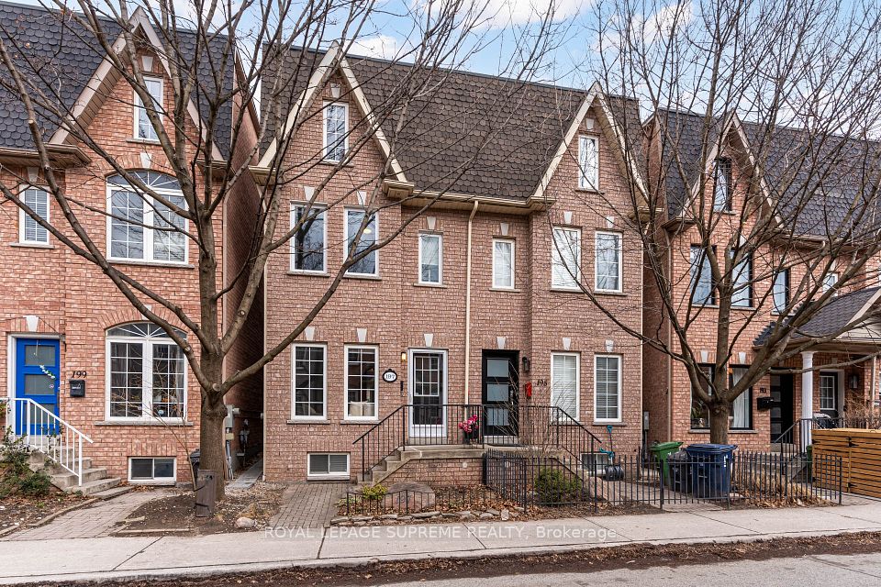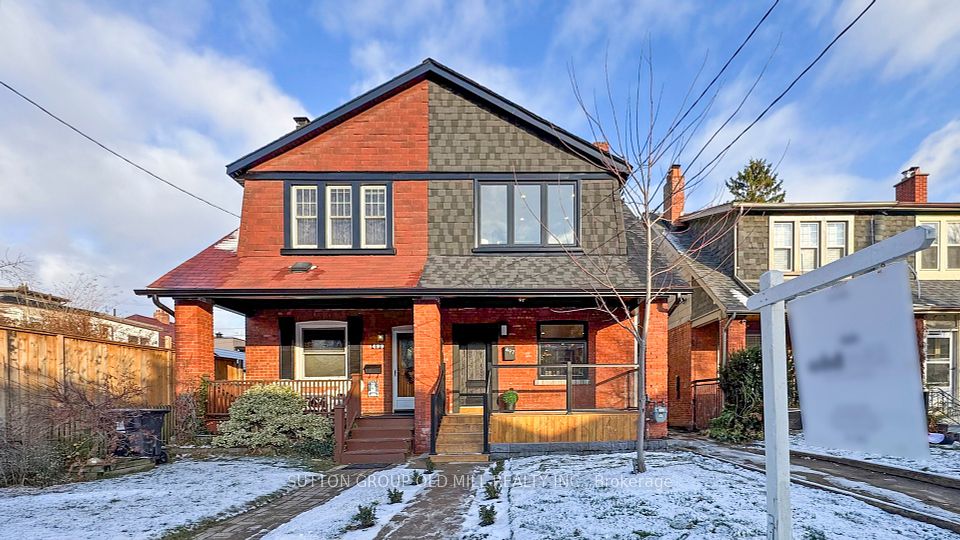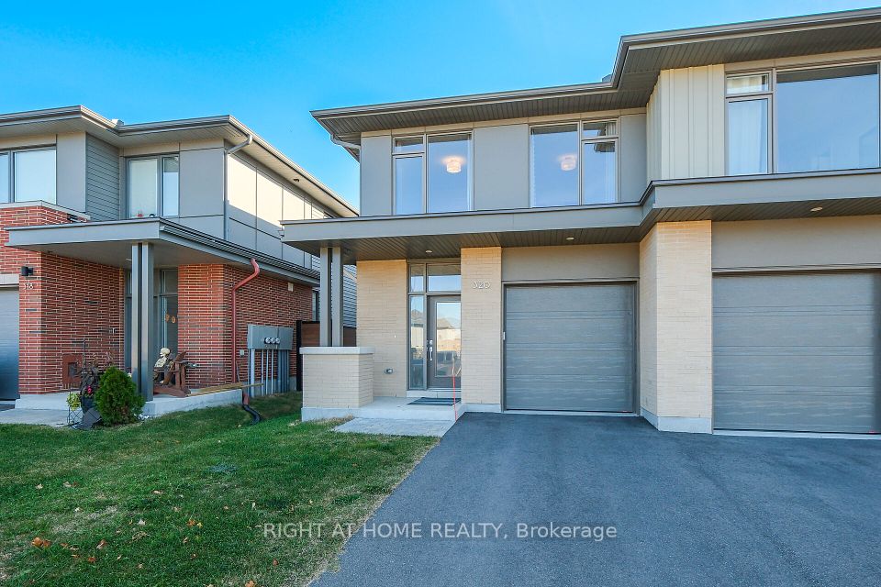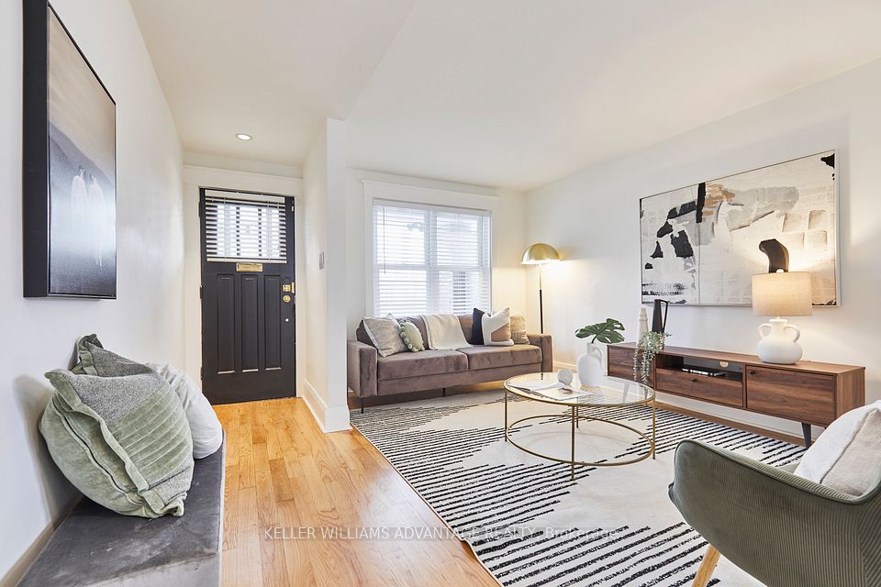$1,499,000
40 Indian Road Crescent, Toronto W02, ON M6P 2G1
Virtual Tours
Price Comparison
Property Description
Property type
Semi-Detached
Lot size
N/A
Style
2-Storey
Approx. Area
N/A
Room Information
| Room Type | Dimension (length x width) | Features | Level |
|---|---|---|---|
| Foyer | 2 x 1.7 m | Ceramic Floor, Closet, Pot Lights | Ground |
| Living Room | 5 x 3.3 m | Hardwood Floor, Fireplace, Bay Window | Ground |
| Dining Room | 4.25 x 2.7 m | Hardwood Floor, Crown Moulding, Open Concept | Ground |
| Kitchen | 3.8 x 2.75 m | Ceramic Floor, Quartz Counter, Pantry | Ground |
About 40 Indian Road Crescent
Welcome To 40 Indian Road Crescent, A Home That Radiates Warmth And Character, Situated On One Of High Park North's Most Sought-After Streets. Thoughtfully Updated To Retain Its Original Charm, This Semi-Detached Home Boasts The Spaciousness Of A Detached, And On A Quiet Ravine Lot. Its Extra-Wide Mutual Drive, A Stunning Cedar Garage w Built-in Shed, And Generous 24-Ft Lot, Offer Ample Space And Privacy. Steps From Bloor St, Keele Station, And High Park, This Home Is Also Near Top-Rated Schools Keele Public School & Humberside CI. 3Bdrm, 2 Baths, Updated Kitchen, Wood Burning Fireplace Blends Convenient And Comfort. The Separate Entrance To Finished Basement With Height Offers Potential For Extended Family, A Home Office, Or Rental Income. With Approx. 2100 Sq. Ft. Of Living Space And Loads Of Storage, This Property Is A Gem That Offers Endless Possibilities. **EXTRAS** Roof 2017, Furnace/Boiler Combi 2022, Washer/Dryer 2024, Hot water tank owned,
Home Overview
Last updated
18 hours ago
Virtual tour
None
Basement information
Finished
Building size
--
Status
In-Active
Property sub type
Semi-Detached
Maintenance fee
$N/A
Year built
--
Additional Details
MORTGAGE INFO
ESTIMATED PAYMENT
Location
Some information about this property - Indian Road Crescent

Book a Showing
Find your dream home ✨
I agree to receive marketing and customer service calls and text messages from Condomonk. Consent is not a condition of purchase. Msg/data rates may apply. Msg frequency varies. Reply STOP to unsubscribe. Privacy Policy & Terms of Service.






