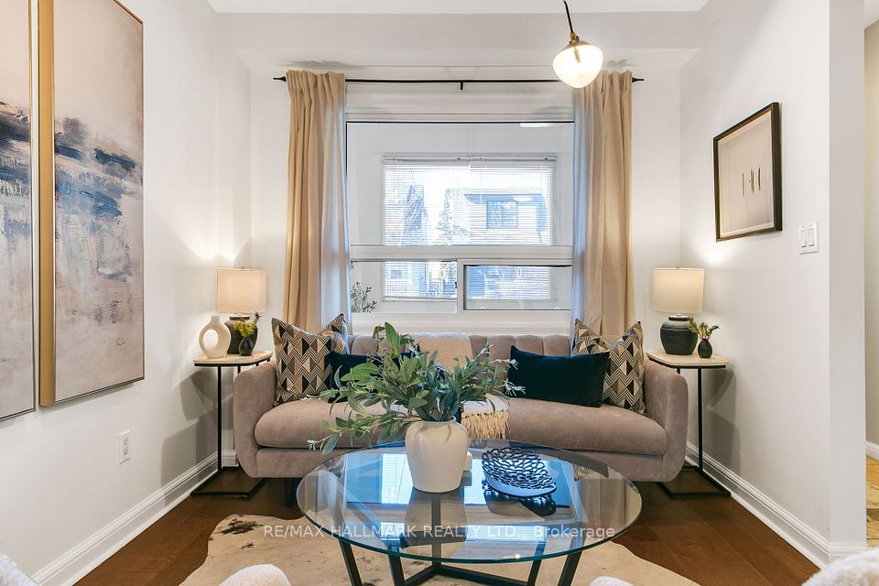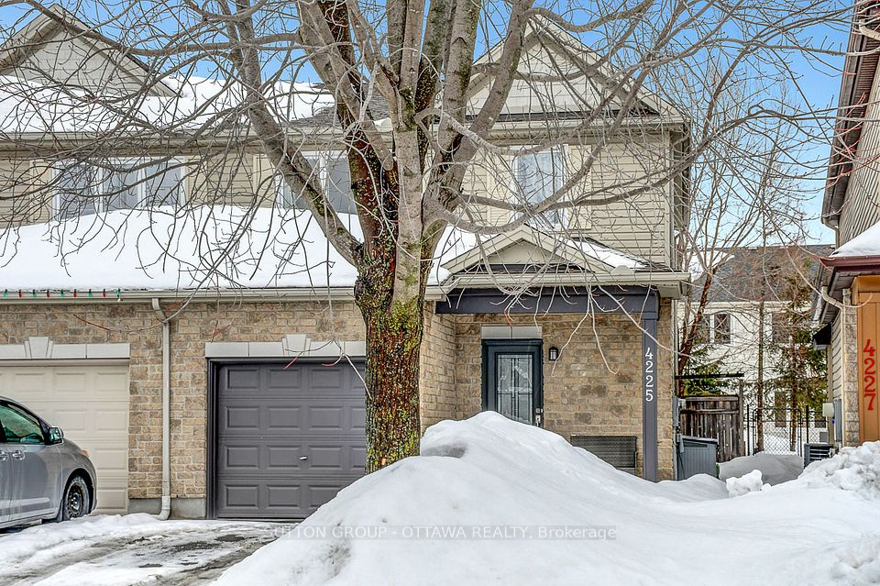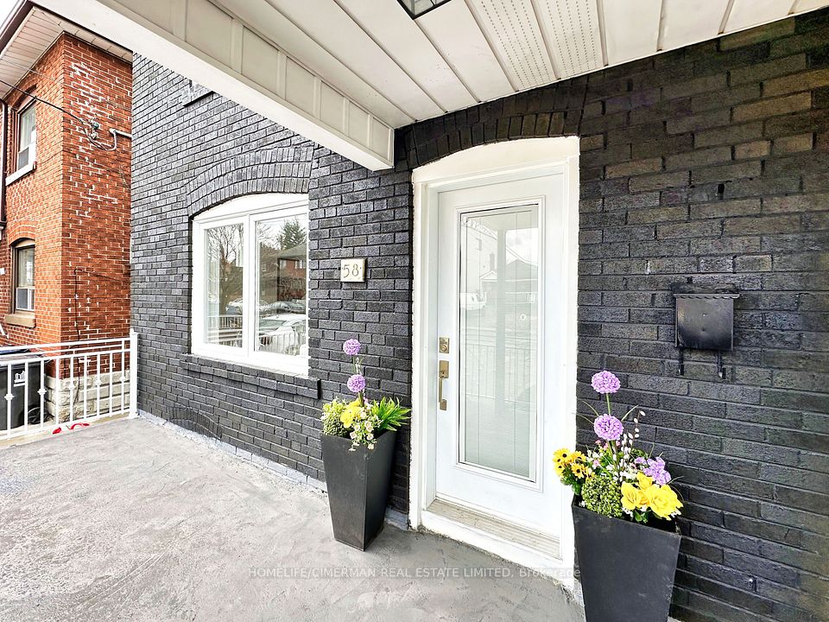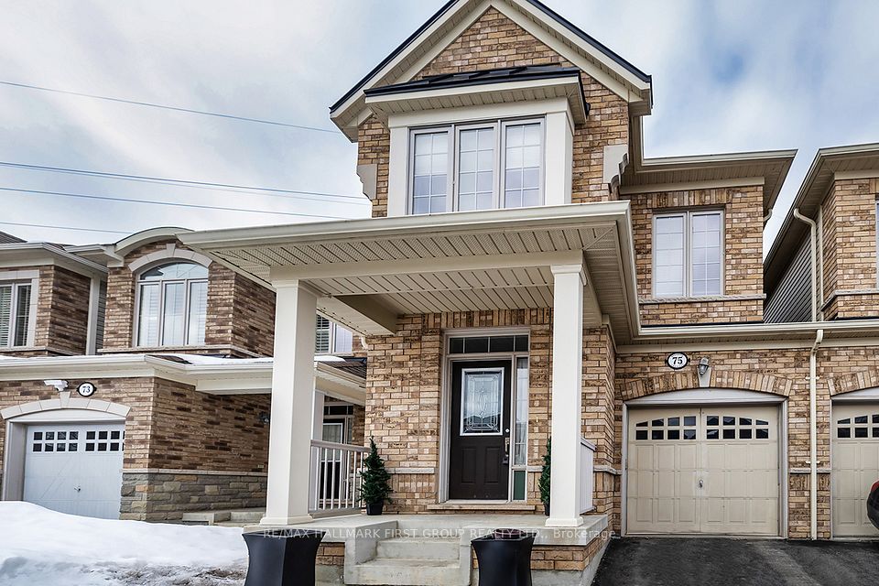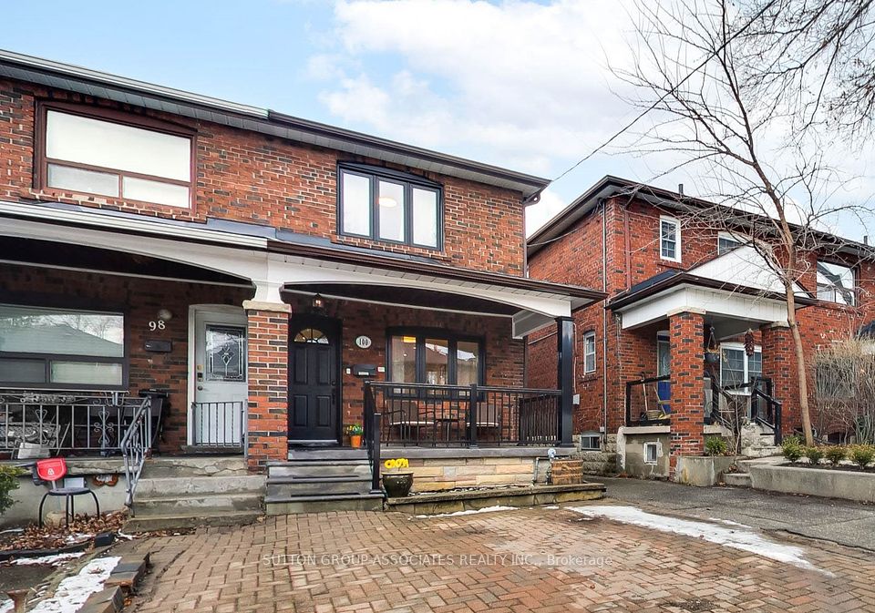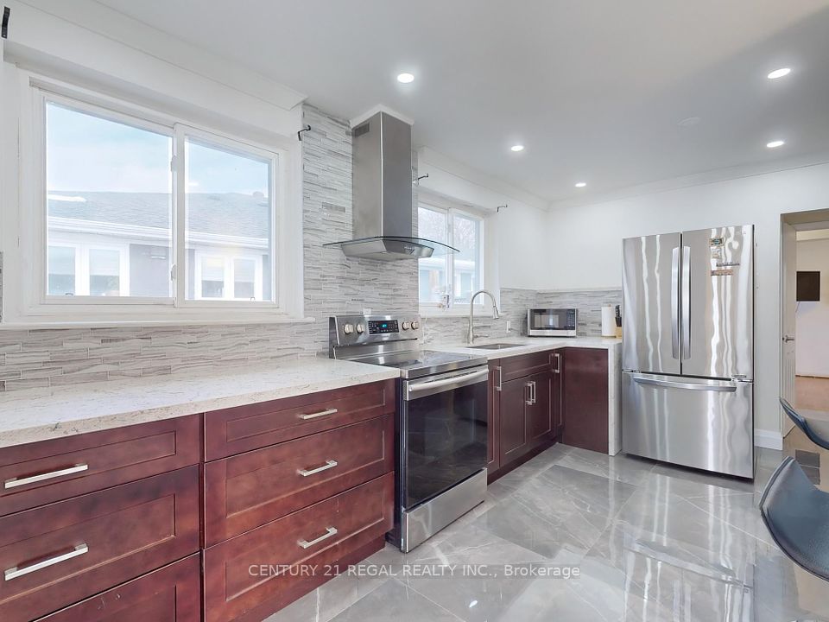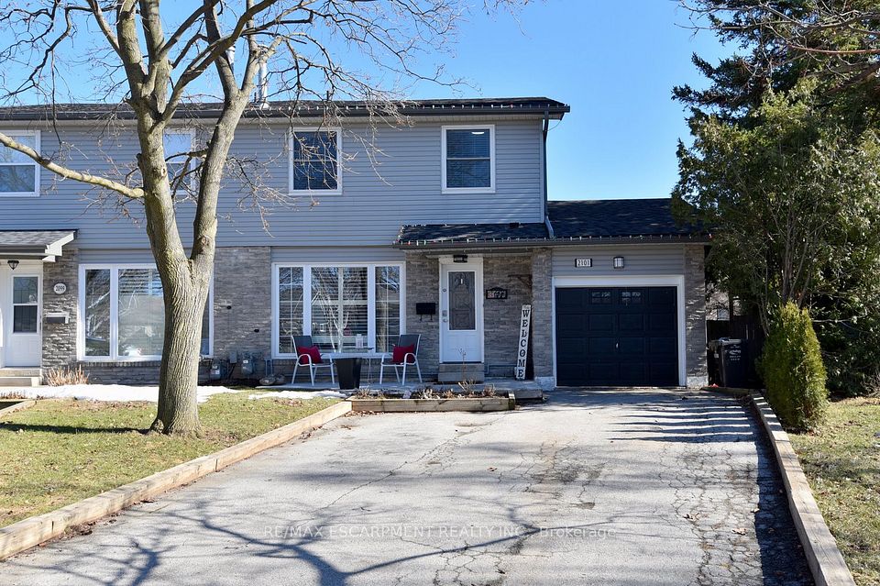$999,900
197 Rankin Crescent, Toronto W02, ON M6P 4H8
Virtual Tours
Price Comparison
Property Description
Property type
Semi-Detached
Lot size
N/A
Style
3-Storey
Approx. Area
N/A
Room Information
| Room Type | Dimension (length x width) | Features | Level |
|---|---|---|---|
| Living Room | 3.78 x 3.95 m | Hardwood Floor, Combined w/Dining | Main |
| Dining Room | 3.75 x 3.95 m | Hardwood Floor, Combined w/Living | Main |
| Kitchen | 4.2 x 3.95 m | Eat-in Kitchen, Ceramic Backsplash, W/O To Patio | Main |
| Bedroom | 4.26 x 3.95 m | Hardwood Floor, Double Closet | Second |
About 197 Rankin Crescent
Experience the effortless sophistication of 197 Rankin, a semi-detached masterpiece in Torontos Junction Triangle. Reminiscent of a Parisian pied-à-terre fused with sleek Scandinavian minimalism, this three-story home exudes timeless elegance.Boasting three bedrooms, four impeccably styled bathrooms, and a finished basement with a private entrance, this space offers versatility and refined living. Think sunlit interiors with soaring 9-foot ceilings, sleek hardwood floors, and "BEE"spoke details that whisper European charm.The kitchen is a culinary delightan atelier of modern design with premium appliances, including an induction stove and ample storage. Step through to the private backyard, where an Ipe hardwood deck awaits for alfresco dining or leisurely evenings beneath the stars. A detached garage completes this perfect retreat.The upper levels continue the theme of effortless style. Two light-filled bedrooms on the second floor with a spa-inspired bathroom, while the top-floor primary suite is an oasis of tranquility. With its thoughtfully renovated en-suite and serene ambiance and top-of-the-line Carrier variable quiet heating system, hot water on demand and central vac Electrolux system - its the ultimate escape from city bustle.Positioned just five minutes from the subway and TTC, MOCA, High Park, Roncesvalles, the Junction - 197 Rankin combines urban convenience with continental flair. Whether savoring your morning espresso or hosting soirées under the stars, this home invites you to live a lifestyle as chic as its design.
Home Overview
Last updated
1 day ago
Virtual tour
None
Basement information
Finished, Separate Entrance
Building size
--
Status
In-Active
Property sub type
Semi-Detached
Maintenance fee
$N/A
Year built
--
Additional Details
MORTGAGE INFO
ESTIMATED PAYMENT
Location
Some information about this property - Rankin Crescent

Book a Showing
Find your dream home ✨
I agree to receive marketing and customer service calls and text messages from Condomonk. Consent is not a condition of purchase. Msg/data rates may apply. Msg frequency varies. Reply STOP to unsubscribe. Privacy Policy & Terms of Service.






