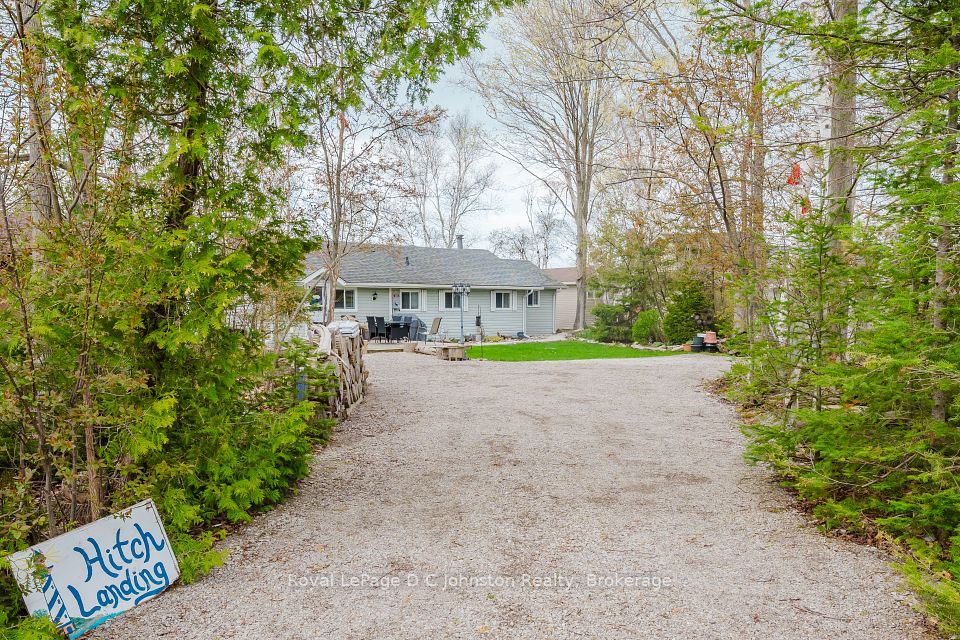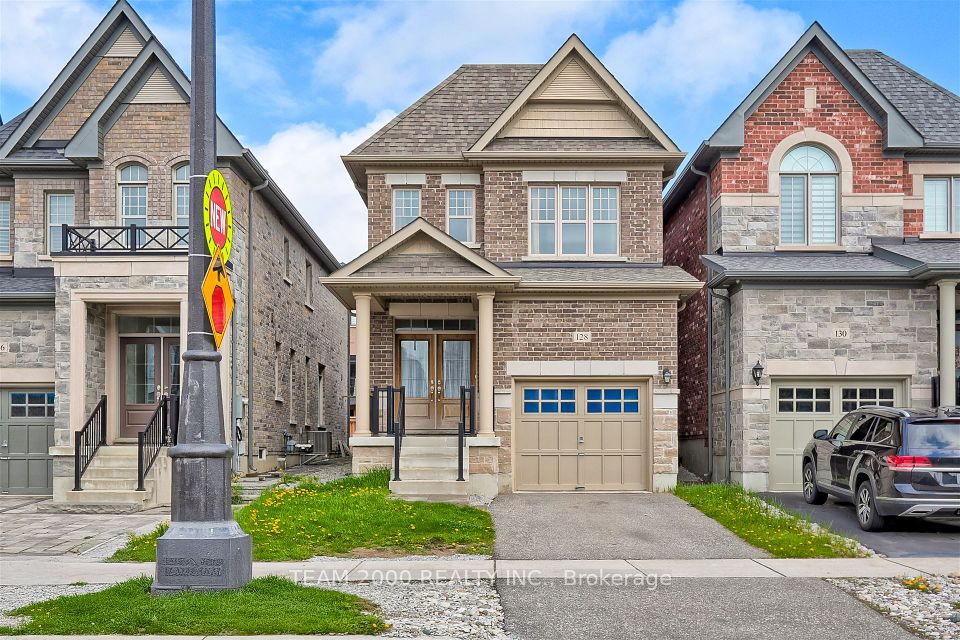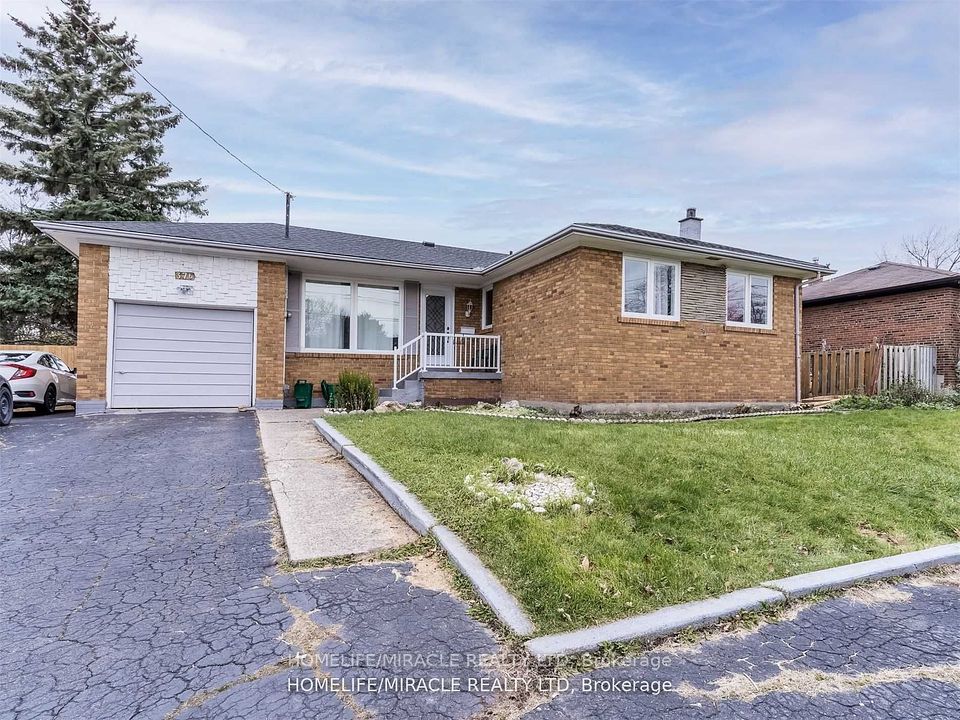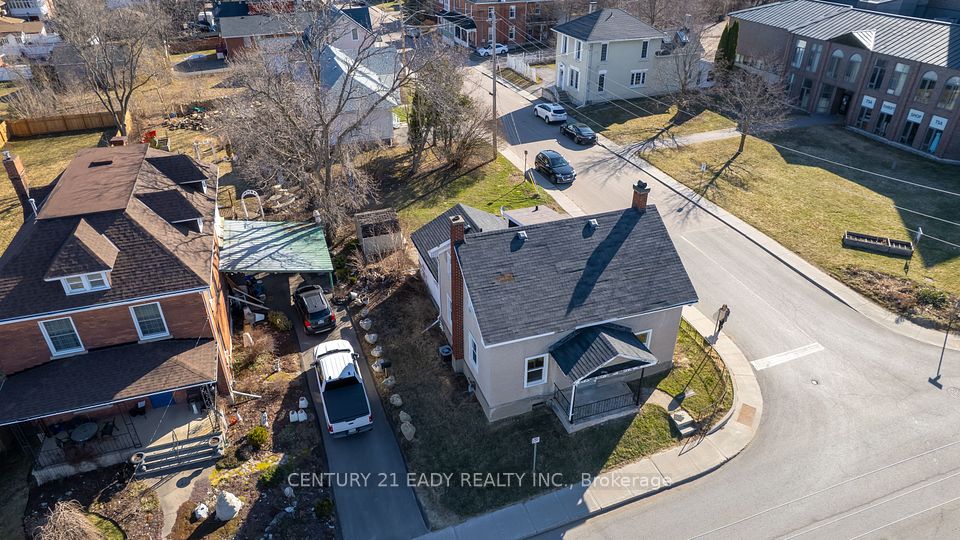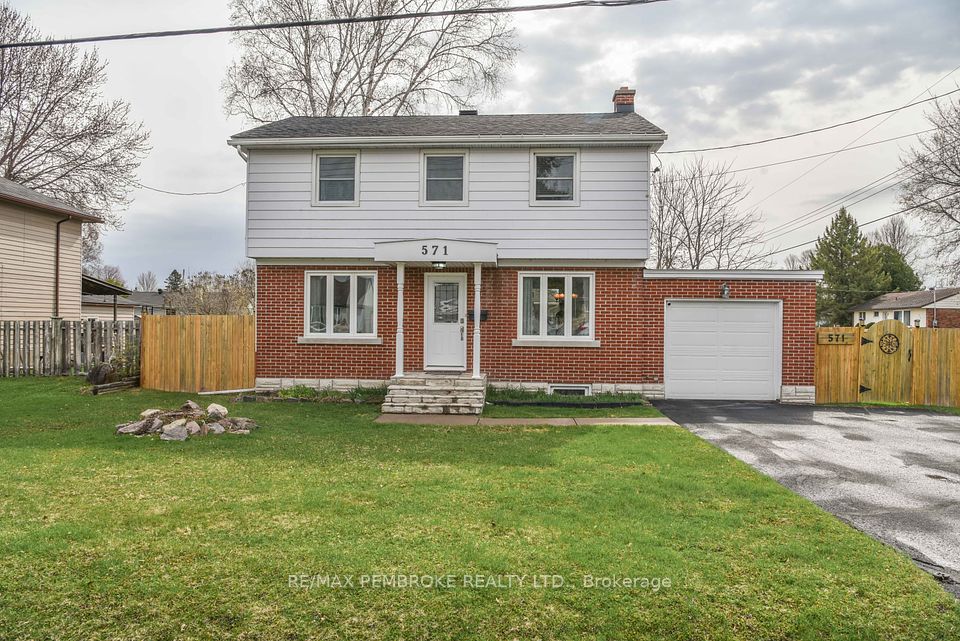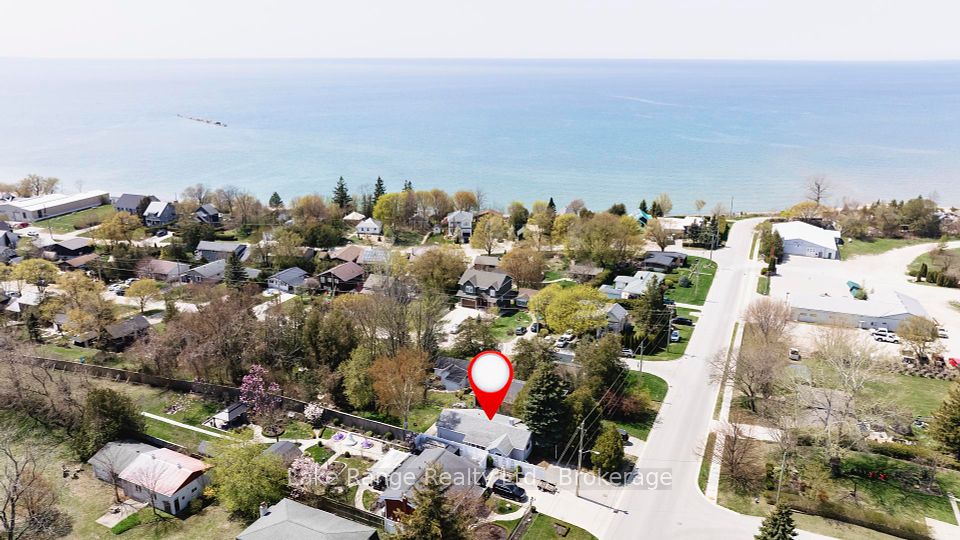$2,630
Last price change Apr 25
4 o'henry Grove, Toronto E11, ON M1B 1S3
Property Description
Property type
Detached
Lot size
N/A
Style
Bungalow
Approx. Area
N/A Sqft
Room Information
| Room Type | Dimension (length x width) | Features | Level |
|---|---|---|---|
| Living Room | 6.25 x 3.7 m | Hardwood Floor, Combined w/Dining | Flat |
| Dining Room | 6.25 x 3.7 m | Hardwood Floor, Combined w/Living | Flat |
| Kitchen | 5 x 3.1 m | Quartz Counter, Stainless Steel Appl, Ceramic Floor | Flat |
| Primary Bedroom | 4.1 x 3.3 m | Hardwood Floor, Window, Closet | Flat |
About 4 o'henry Grove
Beautiful Three Bedroom House located in a very Quiet and Family oriented area, Short walk to Sheppard Ave, Buses, Shopping Centre School, Hwy 401, Lots of Upgrades. Hardwood Floors, Pot light. New Kitchen Cabinets with Quartz Counter Top. New fridge, new oven and Dishwasher, Microwave, Breakfast Area, Beautiful Fenced Backyard Looking for A+ Family to enjoy. Tenant will leave by End of January. **EXTRAS** All Light Fixtures , Curtains, One parking space, shed in Backyard, Main floor only, Tenant pay 2/3 of Utilities.
Home Overview
Last updated
Apr 25
Virtual tour
None
Basement information
None
Building size
--
Status
In-Active
Property sub type
Detached
Maintenance fee
$N/A
Year built
--
Additional Details
Price Comparison
Location

Angela Yang
Sales Representative, ANCHOR NEW HOMES INC.
MORTGAGE INFO
ESTIMATED PAYMENT
Some information about this property - o'henry Grove

Book a Showing
Tour this home with Angela
I agree to receive marketing and customer service calls and text messages from Condomonk. Consent is not a condition of purchase. Msg/data rates may apply. Msg frequency varies. Reply STOP to unsubscribe. Privacy Policy & Terms of Service.






