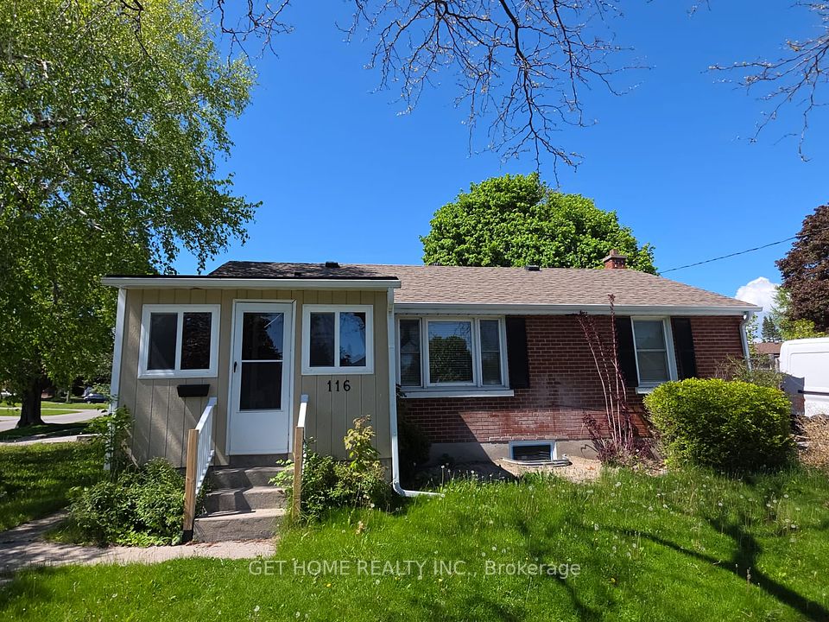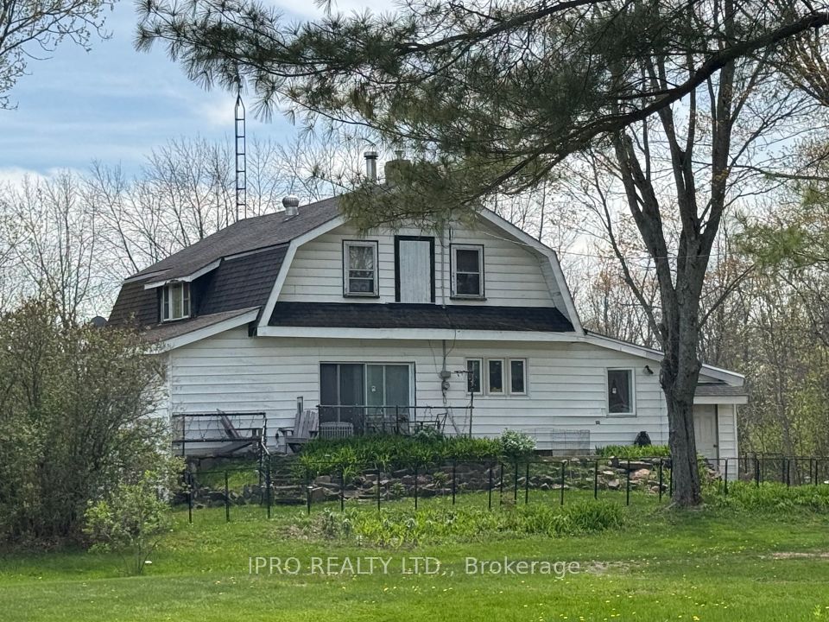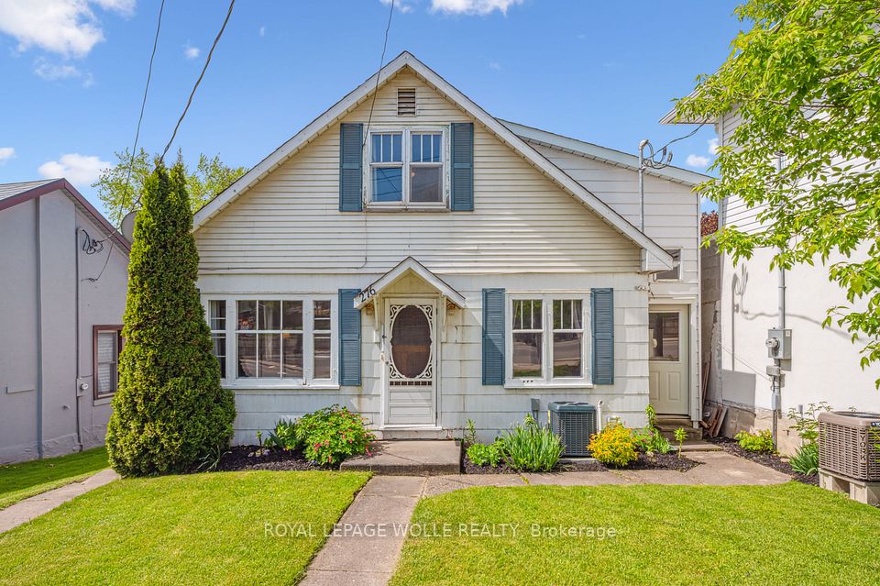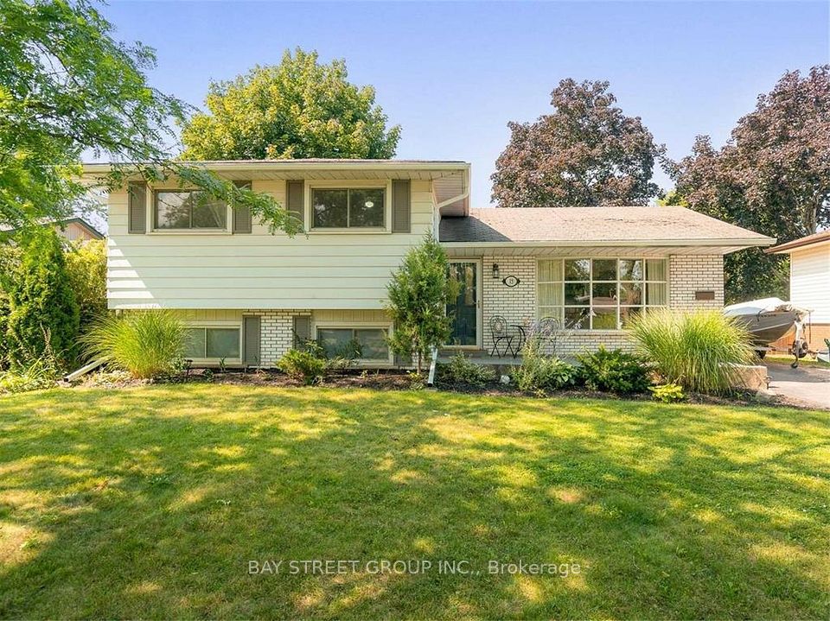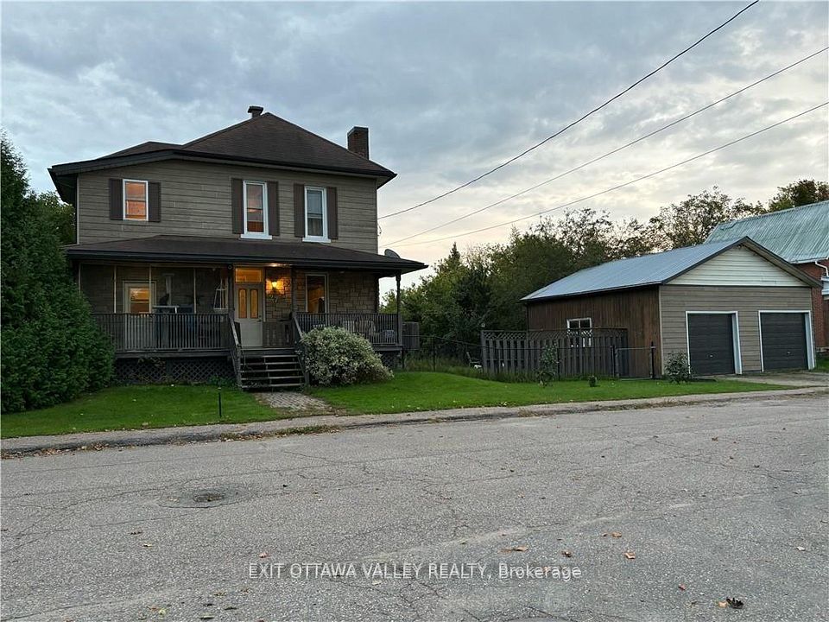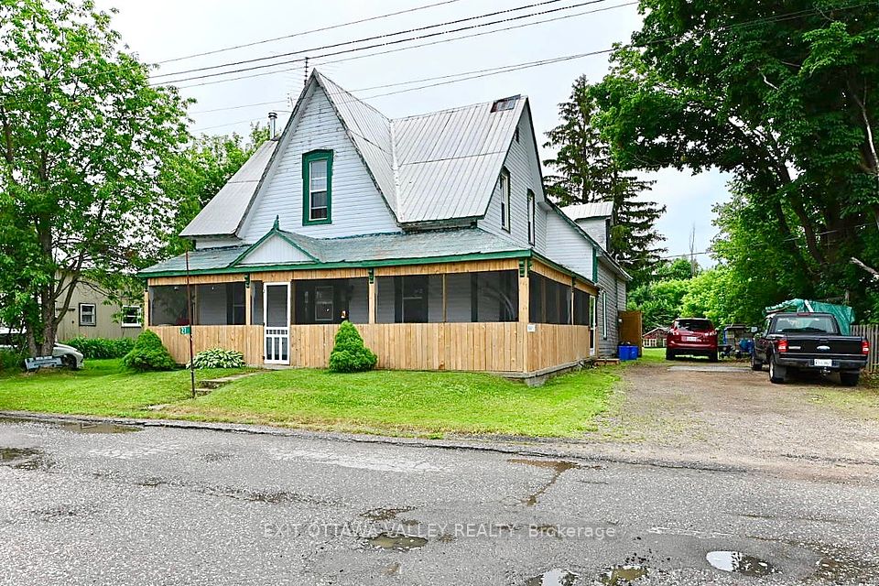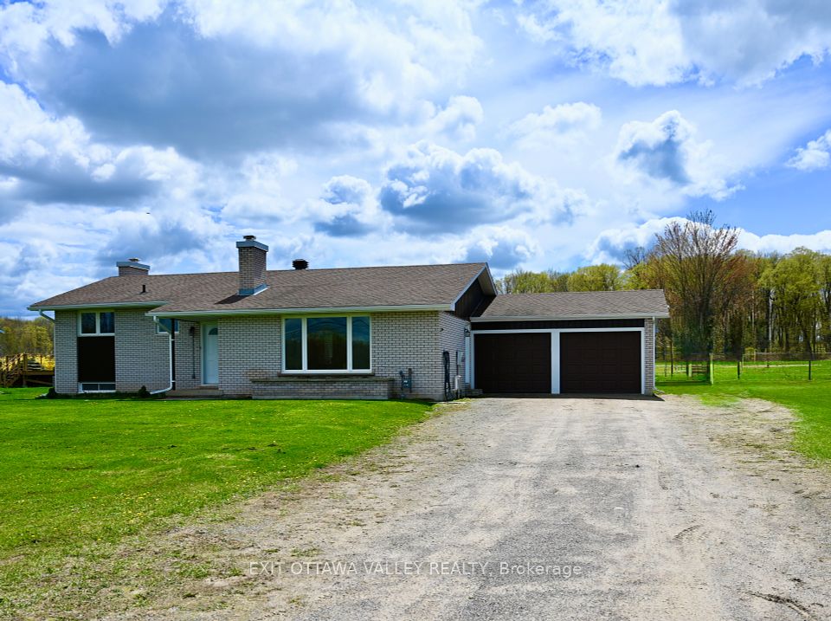$3,700
128 Algoma Drive, Vaughan, ON L4H 4H5
Property Description
Property type
Detached
Lot size
N/A
Style
2-Storey
Approx. Area
1500-2000 Sqft
Room Information
| Room Type | Dimension (length x width) | Features | Level |
|---|---|---|---|
| Foyer | 2.05 x 1.64 m | Ceramic Floor, Closet, 3 Pc Bath | Main |
| Living Room | 6.44 x 3.14 m | Hardwood Floor, Open Concept, Casement Windows | Main |
| Kitchen | 6.25 x 3.05 m | Ceramic Floor, Centre Island, Stainless Steel Appl | Main |
| Breakfast | 3.34 x 3.05 m | Ceramic Floor, Granite Counters, W/O To Yard | Main |
About 128 Algoma Drive
Welcome to 128 Algoma Drive... A Spacious Link-Detached Home In The Sought After Kleinburg Community, Situated on A Quiet Street With A Fully Fenced Lot, Steps From Schools, Parks, Shops, & Easy Access to HWY 427 And 400 Series Highways. The New Kleinburg Community Offers All The Modern Convenience and Amenities and Minutes Away From the Village of Kleinburg, Known For Its Rich History and Cultural Attractions Including the Renowned McMichael Art Gallery, Charming Heritage Buildings, Boutique Shopping and Miles of Nearby Walking Trails and Conservation Grounds. The Home Itself Features Practical Floor Plan With Bright Sun-Filled Rooms, Smooth Finish 9Ft Ceilings, Featuring Hardwood & Ceramic Tile Through-Out Main Floor, Eat In Kitchen, Stainless Steel Appliances, 3 Spacious Bedrooms, Ample Closet & Storage Spaces, and Much More.
Home Overview
Last updated
May 12
Virtual tour
None
Basement information
Unfinished
Building size
--
Status
In-Active
Property sub type
Detached
Maintenance fee
$N/A
Year built
--
Additional Details
Price Comparison
Location

Angela Yang
Sales Representative, ANCHOR NEW HOMES INC.
Some information about this property - Algoma Drive

Book a Showing
Tour this home with Angela
I agree to receive marketing and customer service calls and text messages from Condomonk. Consent is not a condition of purchase. Msg/data rates may apply. Msg frequency varies. Reply STOP to unsubscribe. Privacy Policy & Terms of Service.






