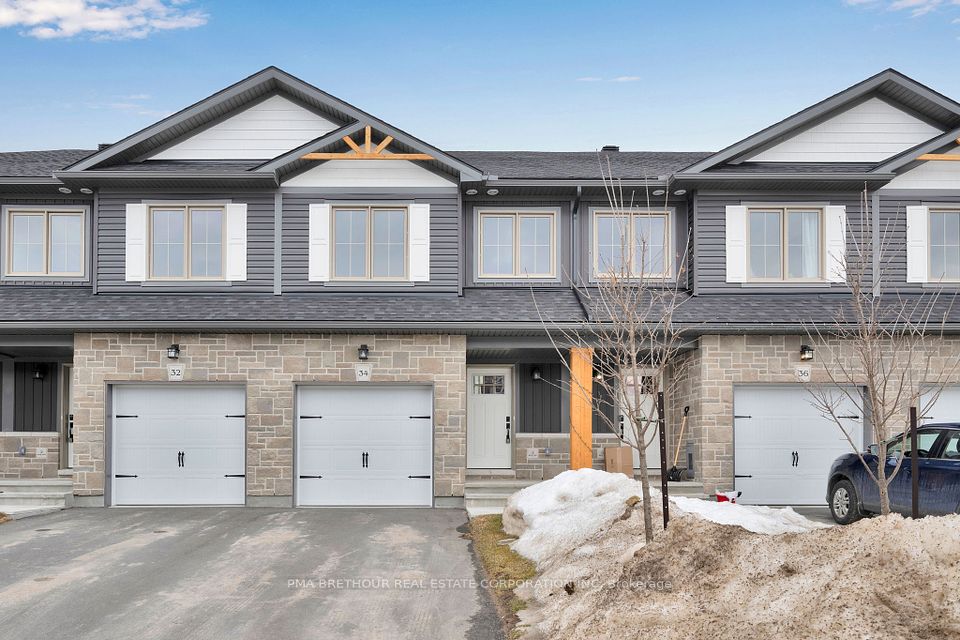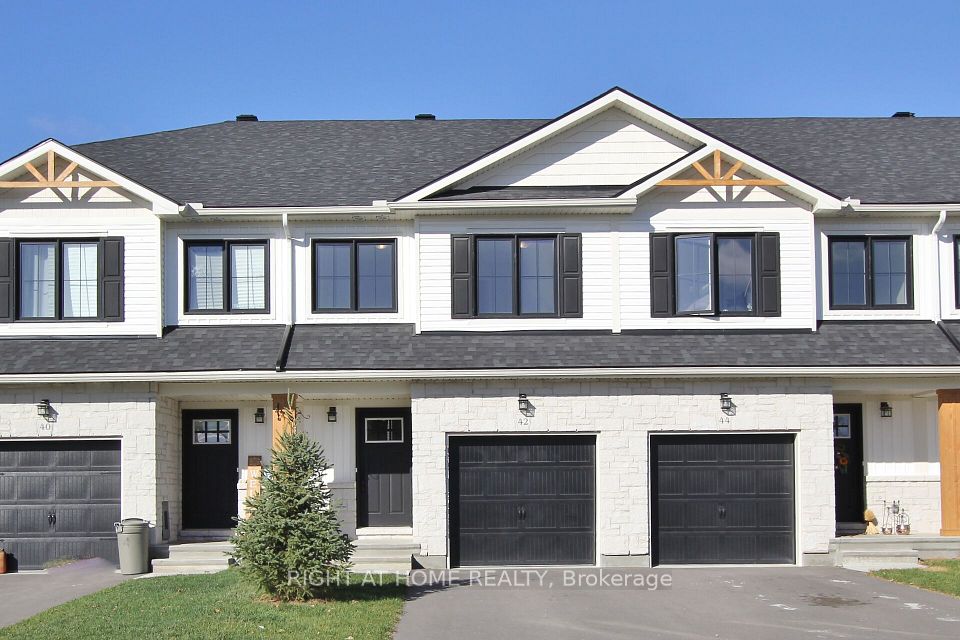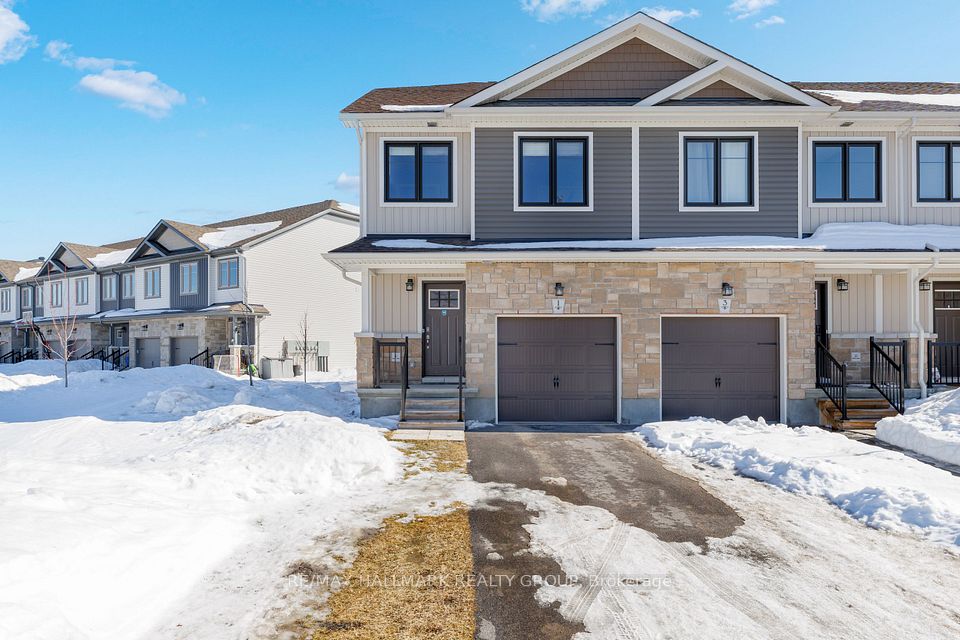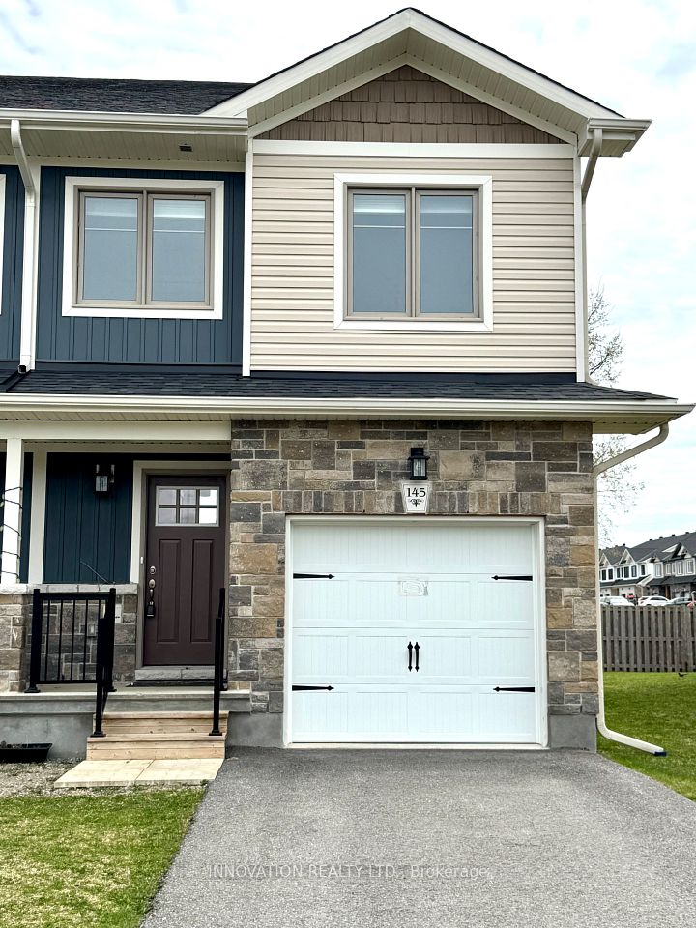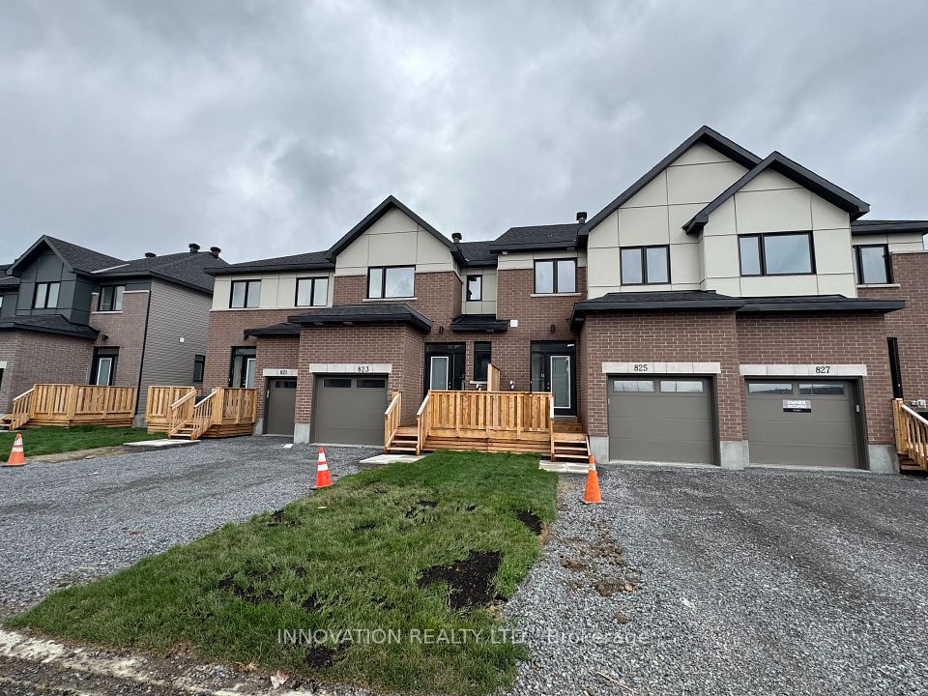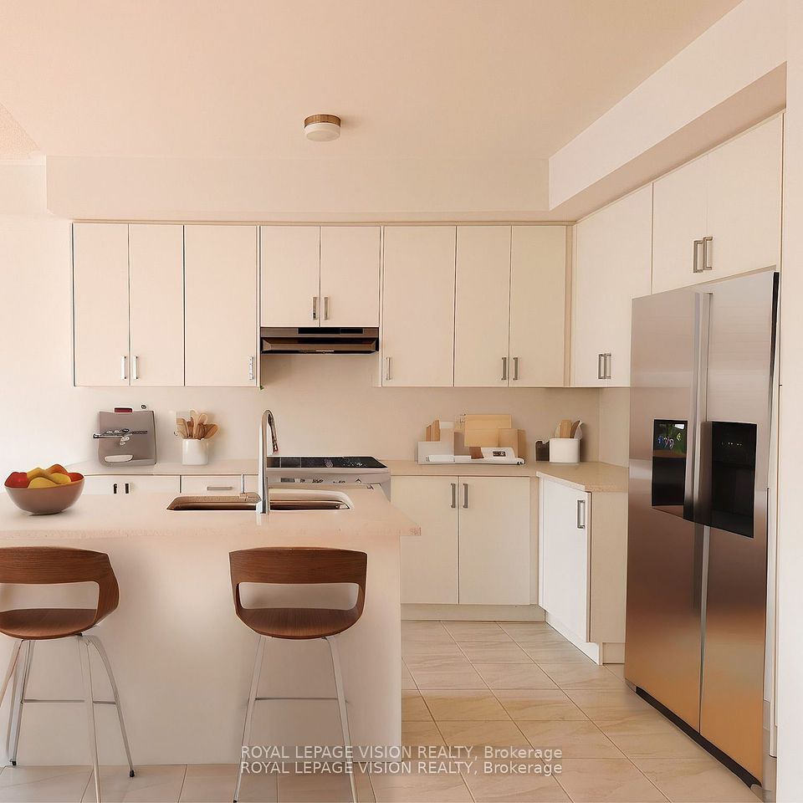$749,000
39 Histand Trail, Kitchener, ON N2R 0S2
Property Description
Property type
Att/Row/Townhouse
Lot size
N/A
Style
2-Storey
Approx. Area
1100-1500 Sqft
Room Information
| Room Type | Dimension (length x width) | Features | Level |
|---|---|---|---|
| Dining Room | 3.08 x 3.04 m | N/A | Main |
| Living Room | 5.18 x 3.96 m | N/A | Main |
| Primary Bedroom | 3.56 x 4.04 m | N/A | Second |
| Bedroom 2 | 3.07 x 3.07 m | N/A | Second |
About 39 Histand Trail
WALKOUT BASEMENT! Over $35,000 in upgrades! This stunning Mattamy-built home sits on a deep, oversized lot with no rear neighbours, offering exceptional privacy and scenic views. Featuring a modern, sun-filled layout with smooth ceilings throughout, 200 Amp service, oak hardwood stairs, a built-in Napoleon fireplace, and upgraded chamfered trims. The gourmet kitchen includes organic white quartz countertops and premium cabinets, while the primary bedroom boasts a raised box ceiling and a luxurious 4-piece ensuite with a super shower. Additional highlights include a cold water line to the fridge, second-floor laundry, owned furnace and A/C (no rentals), and a walkout basement with 3-piece rough-in ready for your personal touch. Located in a family-friendly neighbourhood close to parks, schools, public transit, Food Basics, and Tim Hortonsthis home is a must-see!
Home Overview
Last updated
May 13
Virtual tour
None
Basement information
Walk-Out, Unfinished
Building size
--
Status
In-Active
Property sub type
Att/Row/Townhouse
Maintenance fee
$N/A
Year built
--
Additional Details
Price Comparison
Location

Angela Yang
Sales Representative, ANCHOR NEW HOMES INC.
MORTGAGE INFO
ESTIMATED PAYMENT
Some information about this property - Histand Trail

Book a Showing
Tour this home with Angela
I agree to receive marketing and customer service calls and text messages from Condomonk. Consent is not a condition of purchase. Msg/data rates may apply. Msg frequency varies. Reply STOP to unsubscribe. Privacy Policy & Terms of Service.







