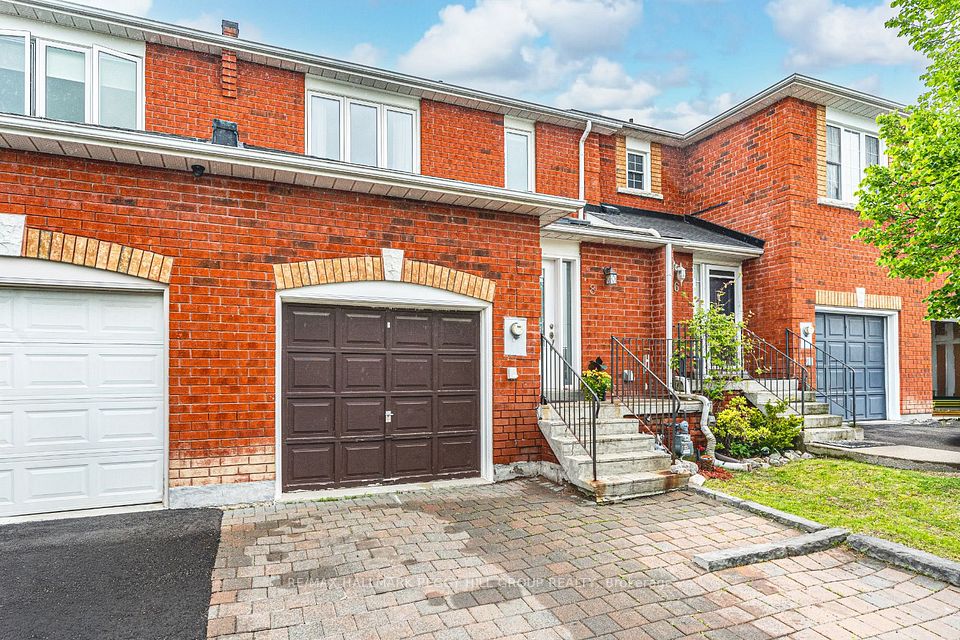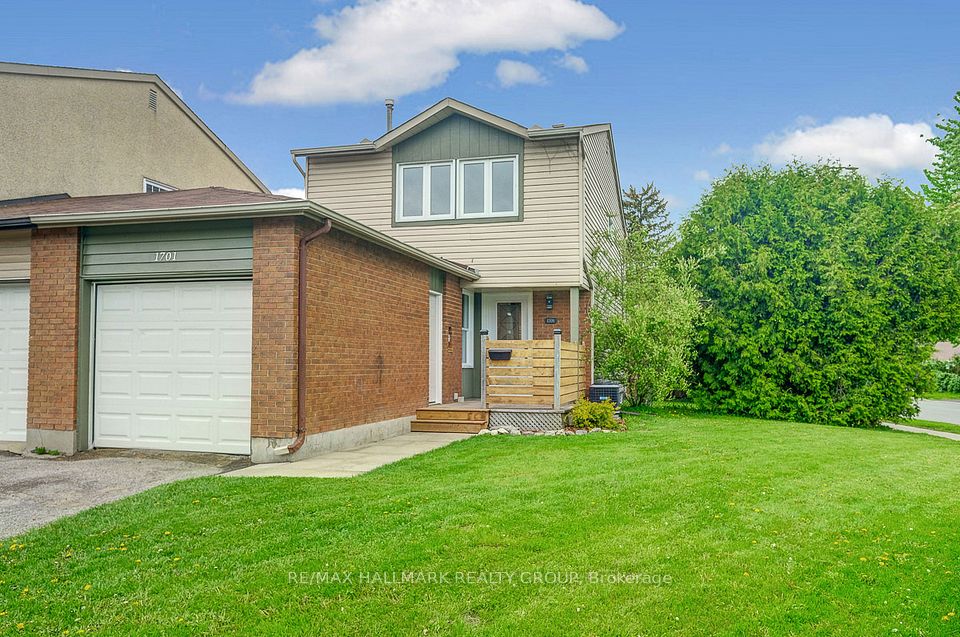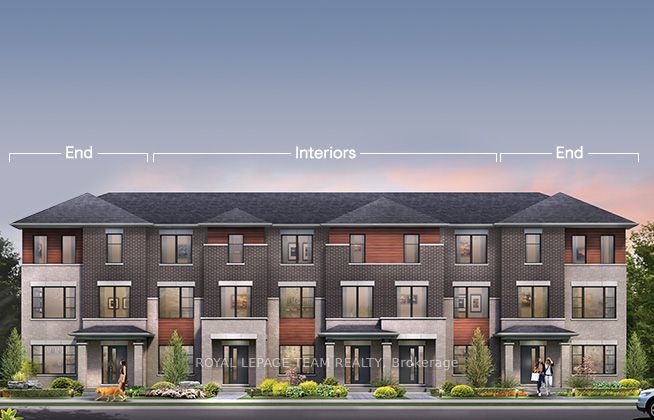$454,900
Last price change Jul 3
63 Whitcomb Crescent, Smiths Falls, ON K7A 0C2
Property Description
Property type
Att/Row/Townhouse
Lot size
N/A
Style
3-Storey
Approx. Area
1100-1500 Sqft
Room Information
| Room Type | Dimension (length x width) | Features | Level |
|---|---|---|---|
| Foyer | 1.95 x 4.1 m | N/A | Ground |
| Powder Room | 67 x 2.11 m | 2 Pc Bath | Ground |
| Kitchen | 5.14 x 3.25 m | N/A | Main |
| Living Room | 2.86 x 2.72 m | N/A | Main |
About 63 Whitcomb Crescent
First-time home buyers, investors, or right-sizers welcome to this 3-bed 3-bath coveted END unit town home! Modern Living at its BEST! This home offers a great location, within walking distance to shopping, dining, and endless outdoor trails. Featuring a spacious interior with an abundance of light & space. The open-concept layout is perfect for entertaining with a seamless flow between kitchen, dining, and living areas. The lower level family room has rare soaring ceilings & huge oversized windows that make it so bright! Don't miss this opportunity to own a move-in-ready town home in a highly sought-after community.
Home Overview
Last updated
Jul 3
Virtual tour
None
Basement information
Finished
Building size
--
Status
In-Active
Property sub type
Att/Row/Townhouse
Maintenance fee
$N/A
Year built
--
Additional Details
Price Comparison
Location

Angela Yang
Sales Representative, ANCHOR NEW HOMES INC.
MORTGAGE INFO
ESTIMATED PAYMENT
Some information about this property - Whitcomb Crescent

Book a Showing
Tour this home with Angela
I agree to receive marketing and customer service calls and text messages from Condomonk. Consent is not a condition of purchase. Msg/data rates may apply. Msg frequency varies. Reply STOP to unsubscribe. Privacy Policy & Terms of Service.












