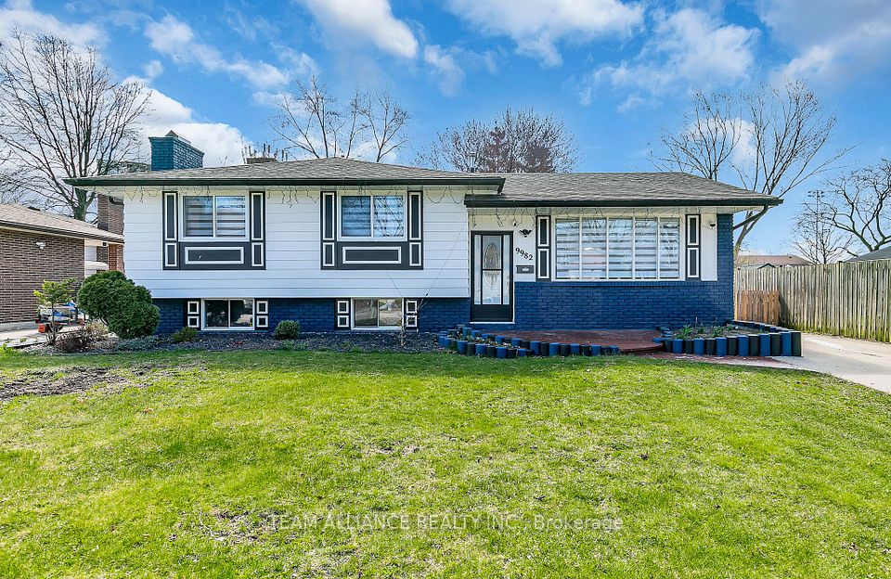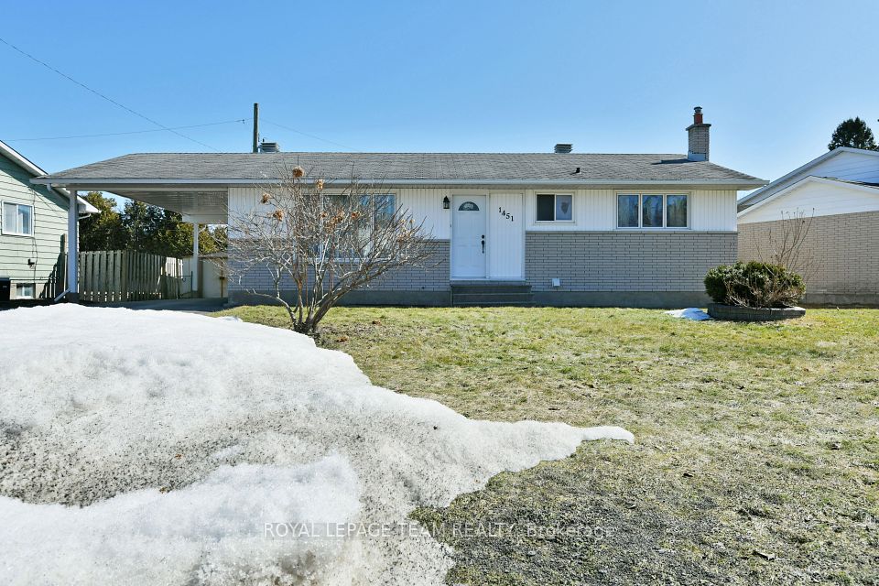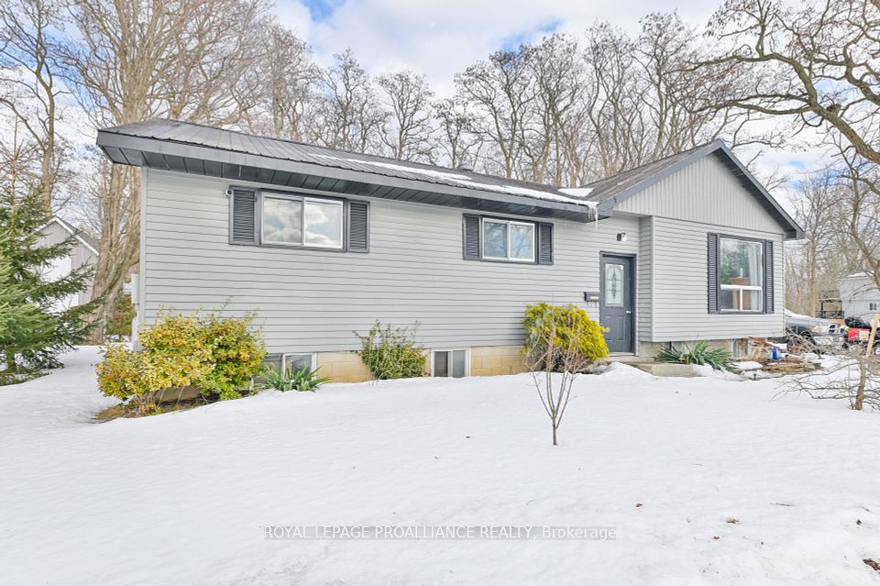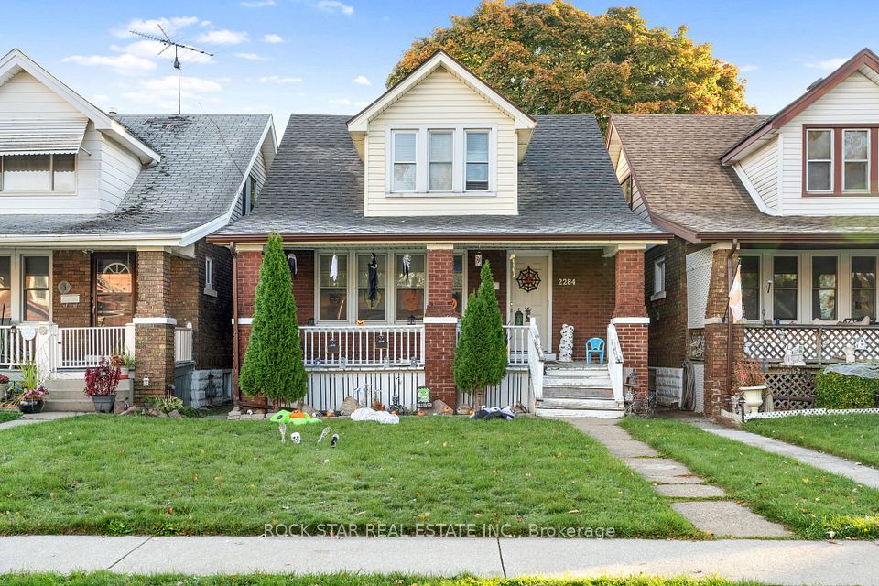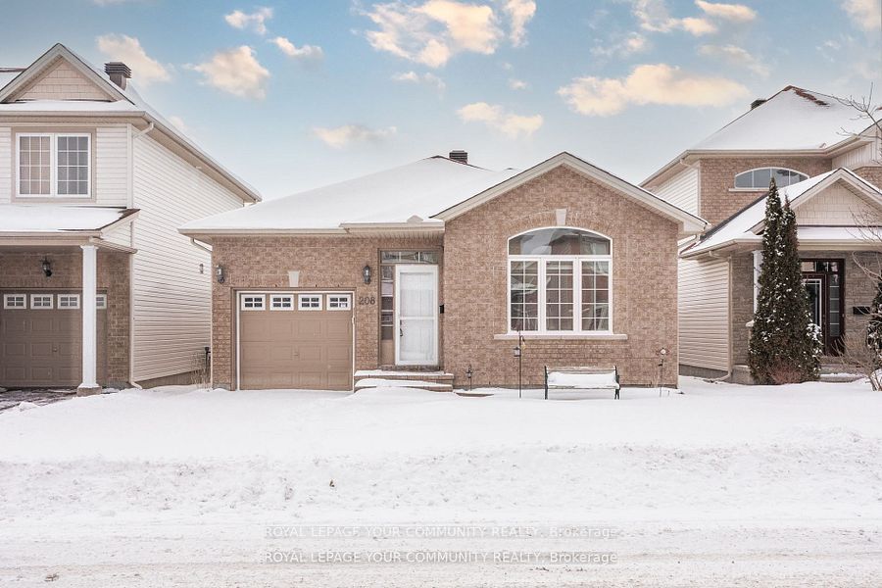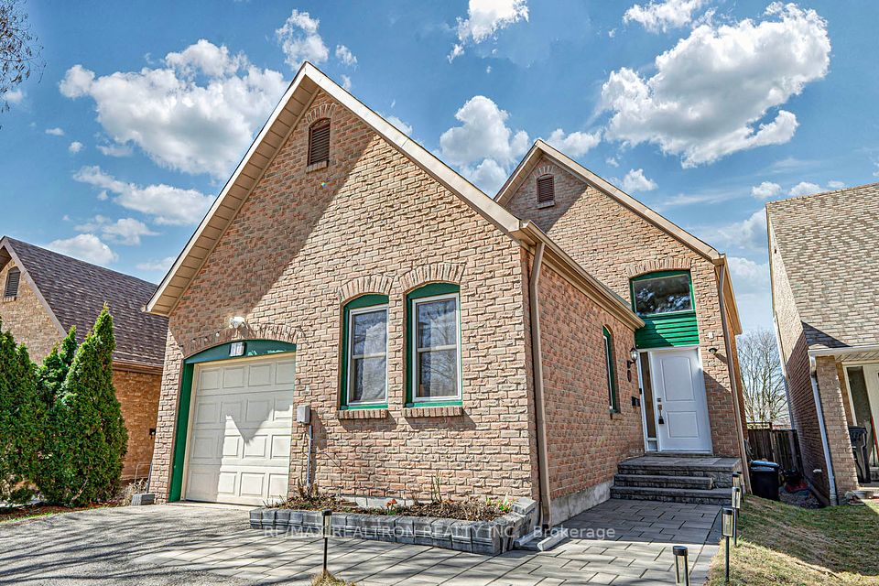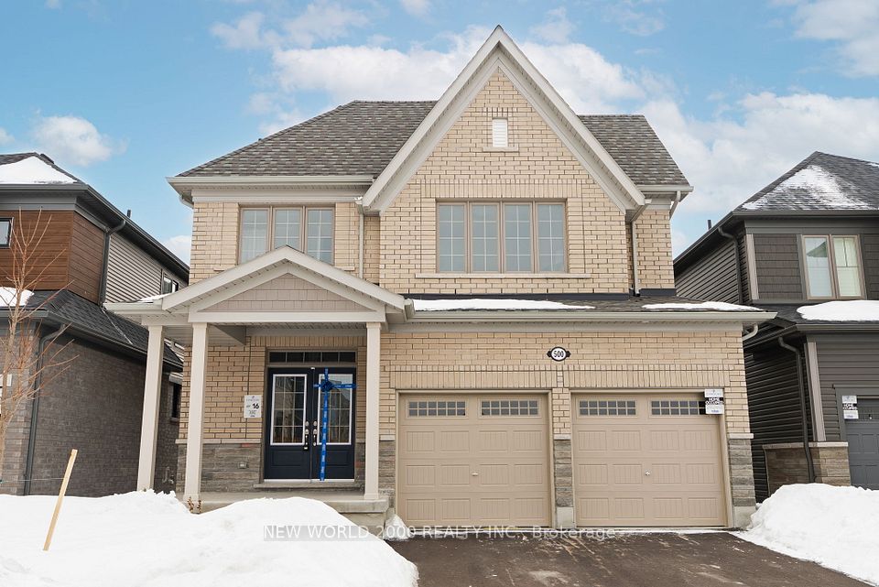$730,000
39 Cremona Crescent, South of Baseline to Knoxdale, ON K2G 0Z9
Property Description
Property type
Detached
Lot size
N/A
Style
2-Storey
Approx. Area
1500-2000 Sqft
Room Information
| Room Type | Dimension (length x width) | Features | Level |
|---|---|---|---|
| Living Room | 3.7 x 5.53 m | N/A | Main |
| Dining Room | 3.75 x 3.09 m | N/A | Main |
| Kitchen | 4.87 x 2.81 m | N/A | Main |
| Bathroom | N/A | 2 Pc Bath | Main |
About 39 Cremona Crescent
**OPEN HOUSE CANCELLED** | Welcome to 39 Cremona a spacious detached 4-bed, 3-bath home in a family-friendly neighbourhood, backing onto green space for added privacy. This well-maintained home offers a functional layout with key updates throughout. The main floor features engineered hardwood, a formal living and dining room, and a renovated kitchen ('17-'18) with white soft-close cabinetry, tile backsplash, modern countertops, and stainless steel appliances. The family room with a wood-burning fireplace provides a comfortable space to relax. Upstairs, there are four generously sized bedrooms, including a primary suite with a custom wardrobe closet ('15) and an updated ensuite ('16). A full bathroom, updated in '18, serves the additional bedrooms.The basement offers additional living space, perfect for a rec room, home office, gym, or playroom. The backyard is a gardener's dream with mature trees, perennials, gooseberry bushes, raspberry canes, plum trees, cherry tree and more! Partial pergola with mature grapevine gives the patio area a Mediterranean ambiance. Beautiful perennial landscaping in front of the house is low maintenance. More upgrades include fresh paint ('24-'25), roof ('17), upstairs windows + kitchen & powder rm windows ('17), powder room ('25) and garage door re-painted ('24), Washer & Dryer ('22), Hot water tank ('25). Located 15 km from downtown Ottawa, this home is close to schools, parks, shopping, and transit, offering convenience and space for a growing family.
Home Overview
Last updated
3 days ago
Virtual tour
None
Basement information
Full, Finished
Building size
--
Status
In-Active
Property sub type
Detached
Maintenance fee
$N/A
Year built
2024
Additional Details
Price Comparison
Location

Shally Shi
Sales Representative, Dolphin Realty Inc
MORTGAGE INFO
ESTIMATED PAYMENT
Some information about this property - Cremona Crescent

Book a Showing
Tour this home with Shally ✨
I agree to receive marketing and customer service calls and text messages from Condomonk. Consent is not a condition of purchase. Msg/data rates may apply. Msg frequency varies. Reply STOP to unsubscribe. Privacy Policy & Terms of Service.






