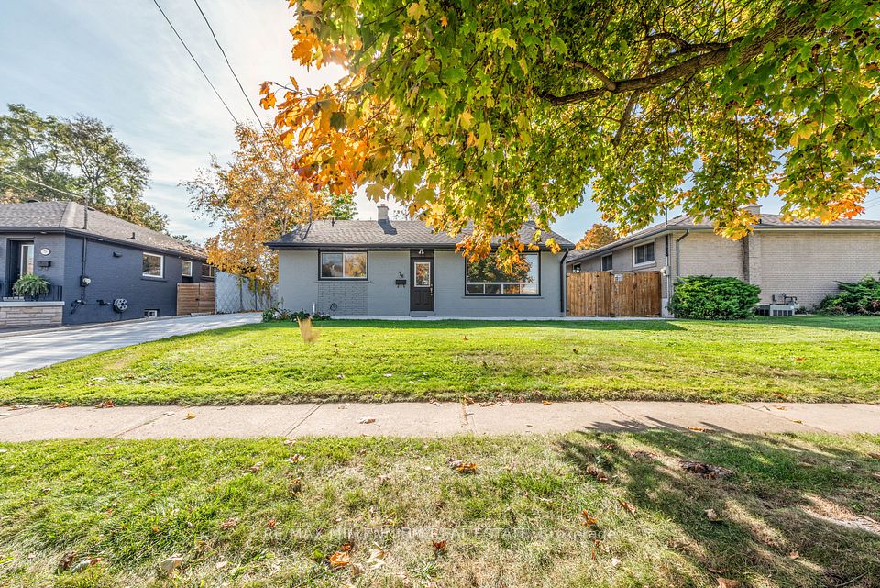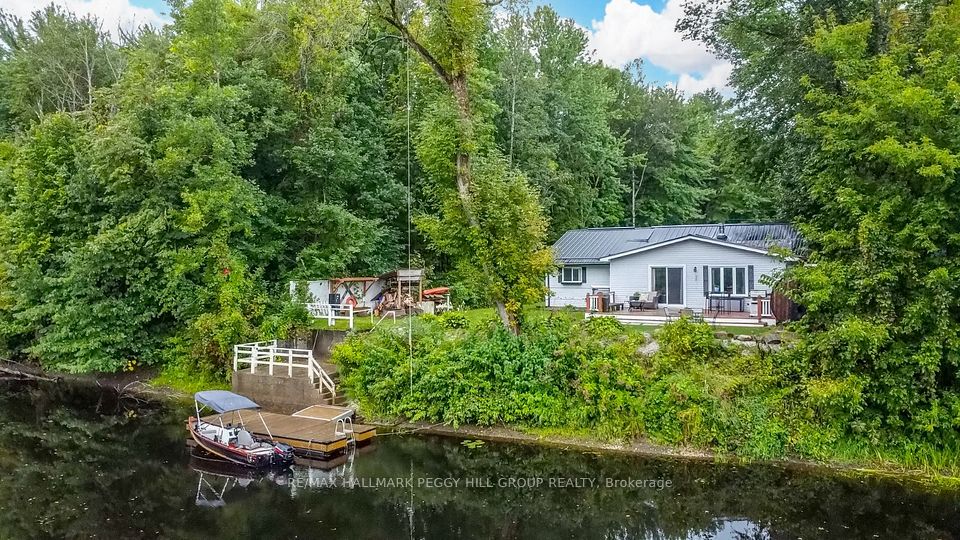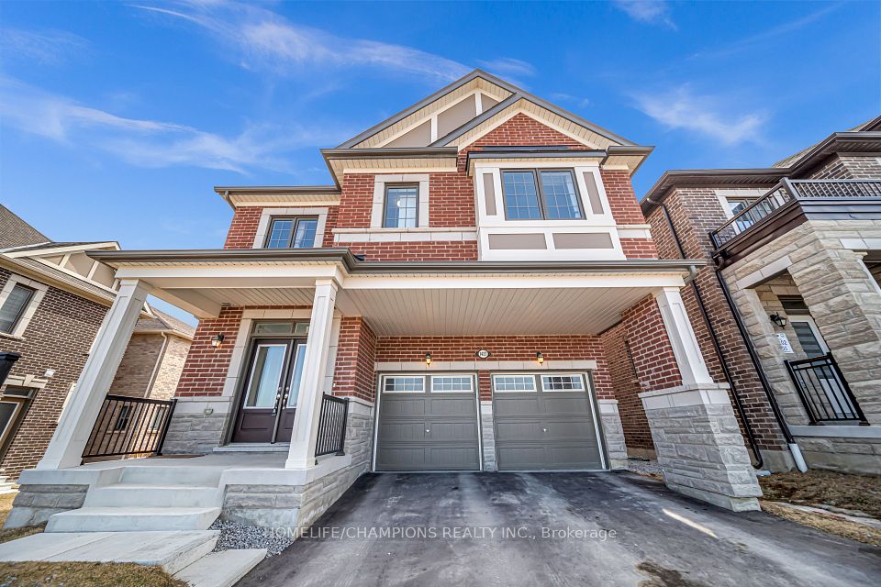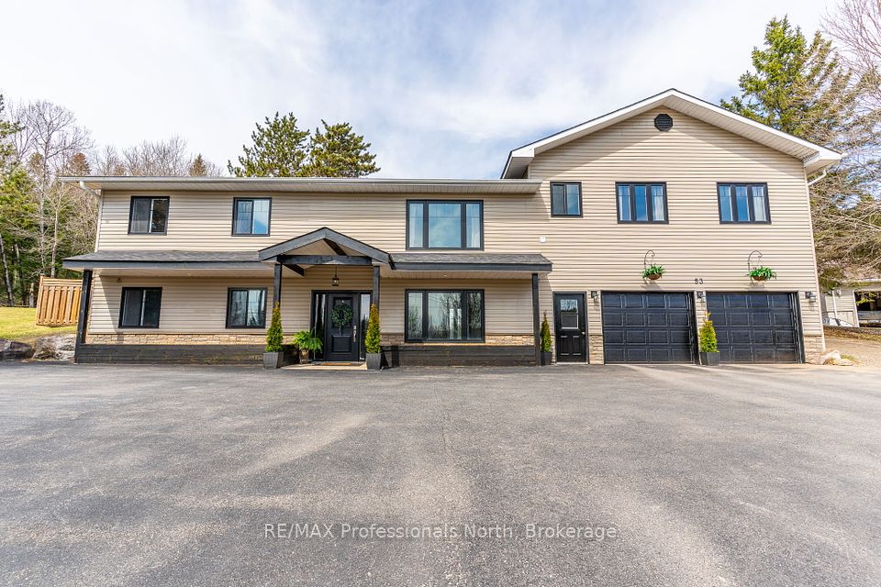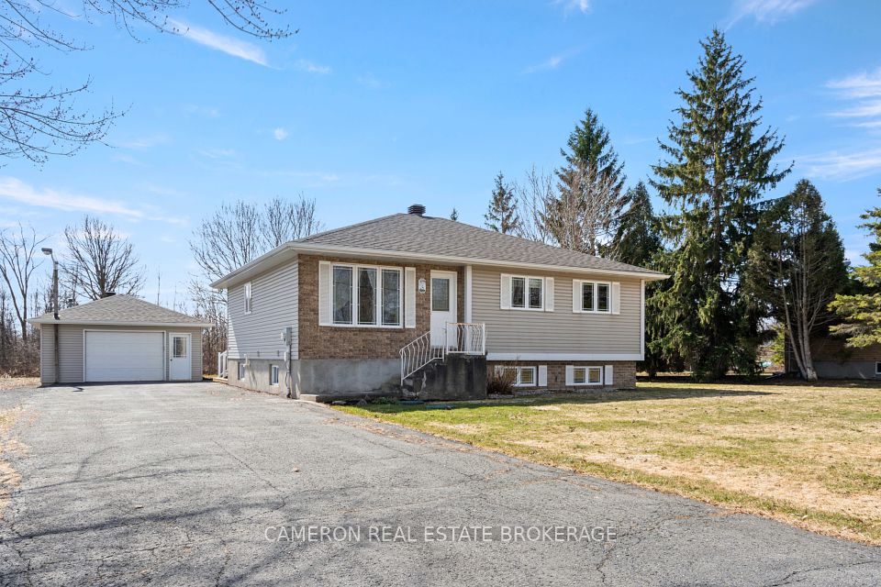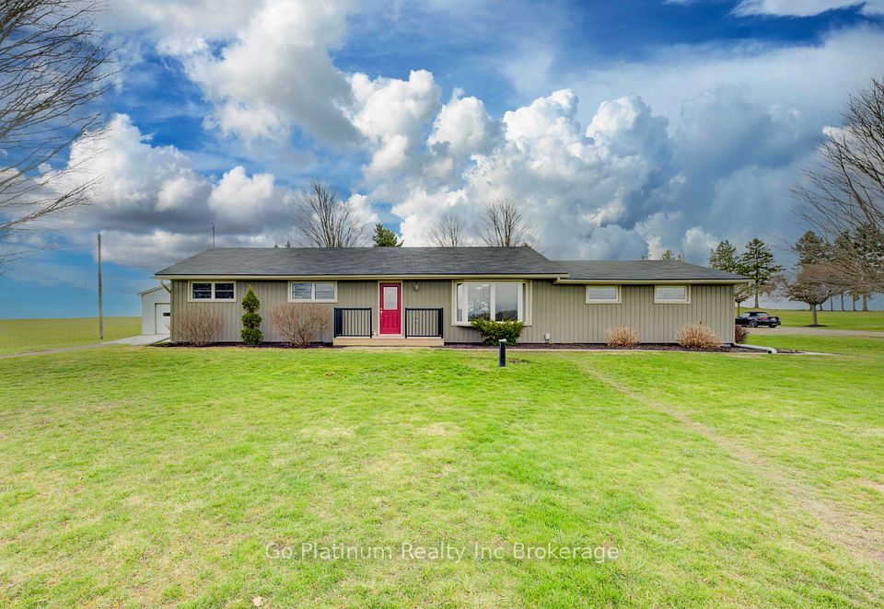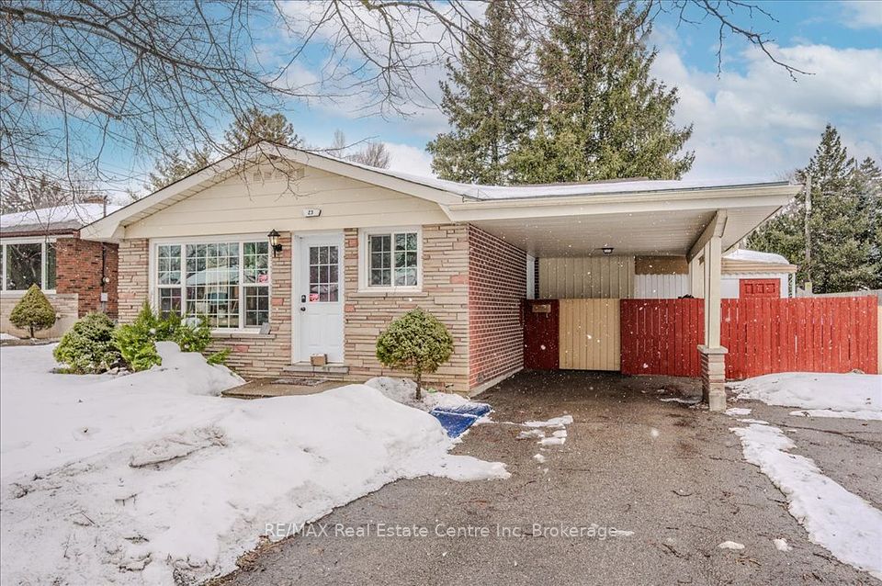$999,000
30 Ecclesfield Drive, Toronto E05, ON M1W 3J6
Property Description
Property type
Detached
Lot size
N/A
Style
Backsplit 4
Approx. Area
1500-2000 Sqft
Room Information
| Room Type | Dimension (length x width) | Features | Level |
|---|---|---|---|
| Family Room | 6.8 x 2.75 m | Broadloom, Large Closet, Open Concept | Ground |
| Living Room | 4.9 x 3.5 m | Gas Fireplace, Broadloom, Combined w/Dining | Lower |
| Dining Room | 3.55 x 2.95 m | Broadloom, Combined w/Living, L-Shaped Room | Lower |
| Kitchen | 5.35 x 2.6 m | W/O To Yard, Ceramic Floor, Breakfast Area | Lower |
About 30 Ecclesfield Drive
Welcome to 30 Ecclesfield. A bright and inviting 4-bedroom, 3-bath backsplit located in Torontos sought-after Steeles neighbourhood. Step into a sunlit living room showcasing a charming stone fireplace, then flow seamlessly into the dining area under a modern chandelier. The crisp white kitchen features a mosaic tile backsplash, cozy breakfast nook, and ample cabinetry for all your culinary needs. Upstairs, three well-appointed bedrooms share an updated bathroom boasting a granite vanity and stylish tilework. Downstairs, discover a versatile fourth bedroom or recreation spaceperfect for guests or extended familyalong with another full bathroom. Outside, the private driveway and single-car garage lead to a manicured yard, highlighted by a covered gazebo for relaxed outdoor entertaining. Minutes from top-rated schools, parks, and community amenities, this home delivers a comfortable, family-focused lifestyle with tasteful modern touches throughout. Dont miss your chance to make 30 Ecclesfield Dr your next address!
Home Overview
Last updated
6 days ago
Virtual tour
None
Basement information
Finished
Building size
--
Status
In-Active
Property sub type
Detached
Maintenance fee
$N/A
Year built
--
Additional Details
Price Comparison
Location

Shally Shi
Sales Representative, Dolphin Realty Inc
MORTGAGE INFO
ESTIMATED PAYMENT
Some information about this property - Ecclesfield Drive

Book a Showing
Tour this home with Shally ✨
I agree to receive marketing and customer service calls and text messages from Condomonk. Consent is not a condition of purchase. Msg/data rates may apply. Msg frequency varies. Reply STOP to unsubscribe. Privacy Policy & Terms of Service.






