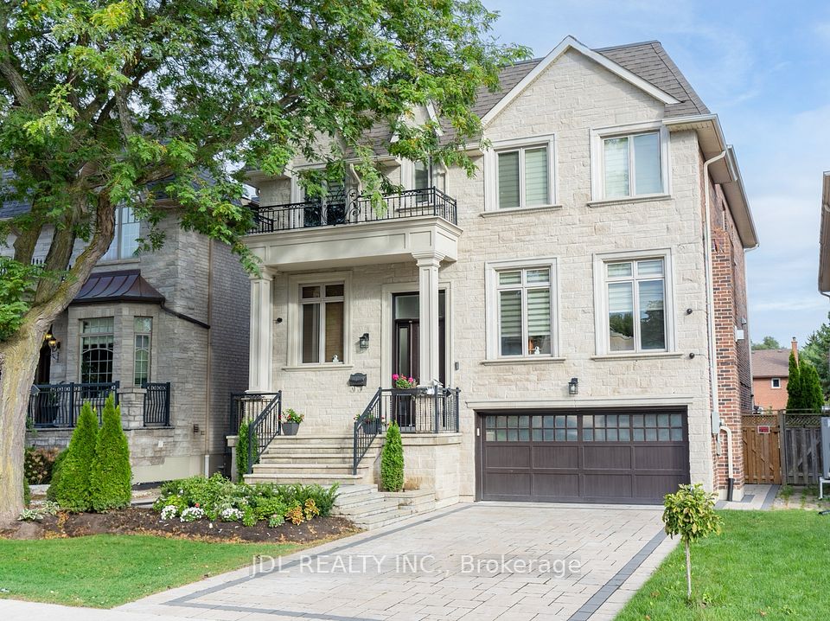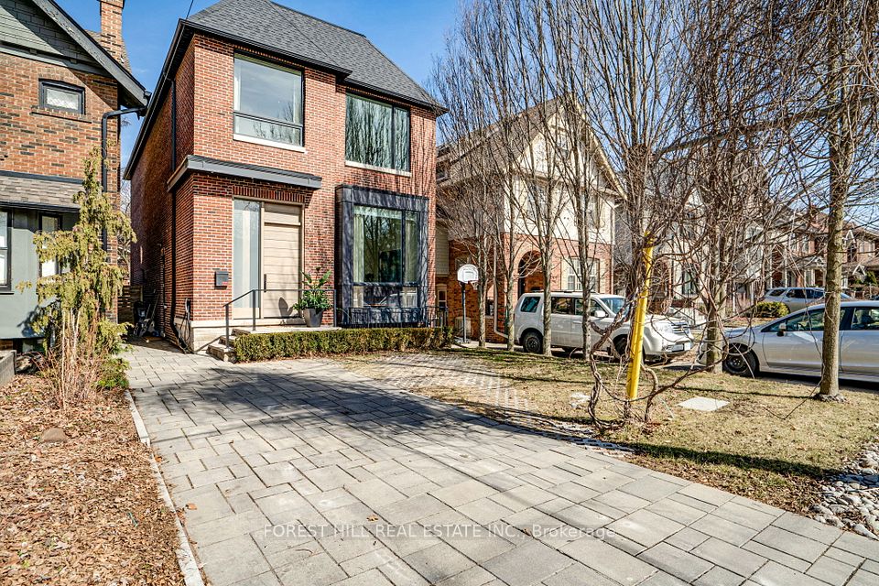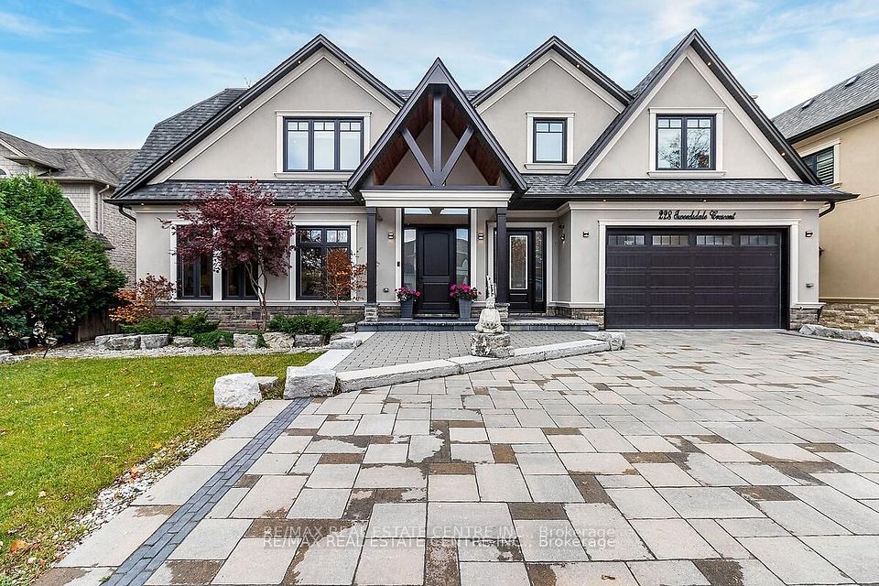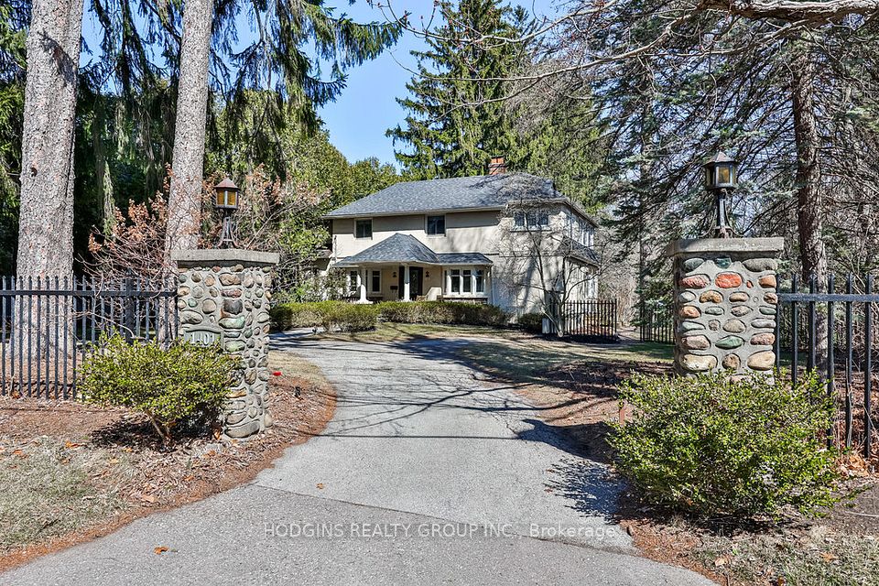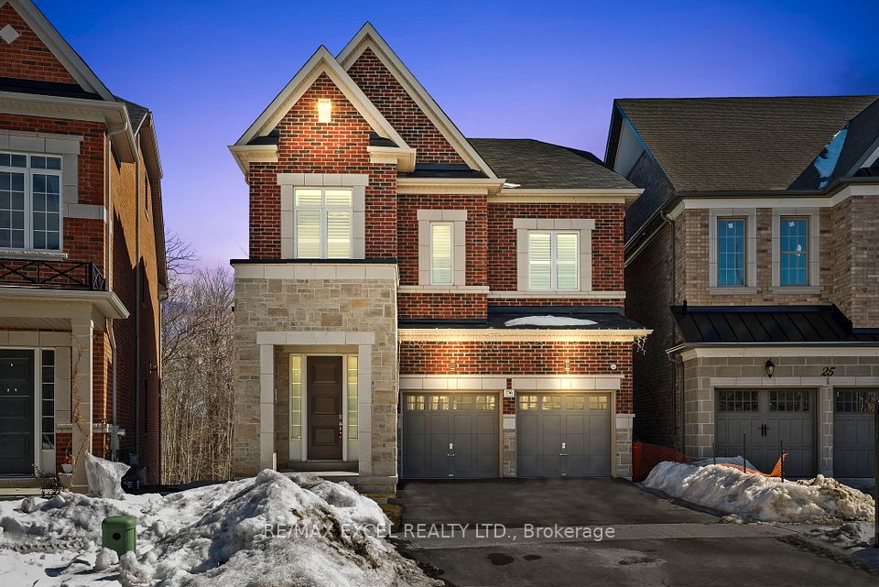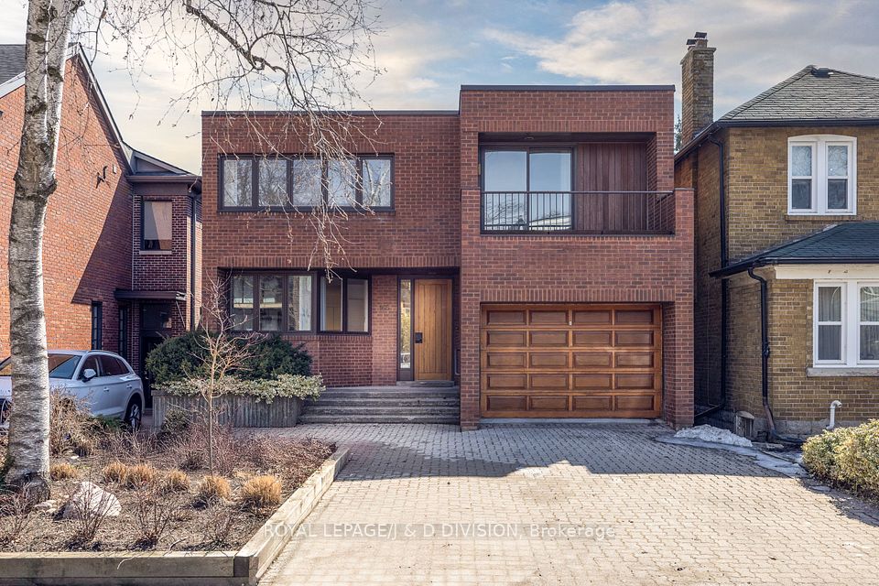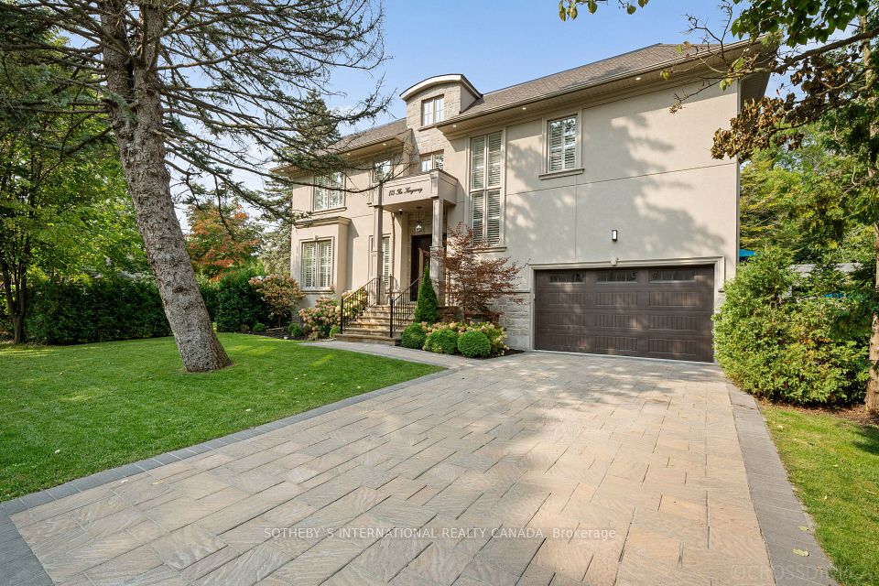$3,695,000
379 Glencairn Avenue, Toronto C04, ON M5N 1V2
Virtual Tours
Price Comparison
Property Description
Property type
Detached
Lot size
N/A
Style
2-Storey
Approx. Area
N/A
Room Information
| Room Type | Dimension (length x width) | Features | Level |
|---|---|---|---|
| Living Room | 6.71 x 3.71 m | Combined w/Family, Picture Window, Hardwood Floor | Main |
| Dining Room | 4.14 x 3.89 m | Crown Moulding, Picture Window, Hardwood Floor | Main |
| Kitchen | 4.78 x 2.51 m | Galley Kitchen, Overlooks Backyard, Picture Window | Main |
| Family Room | 5.72 x 4.01 m | Combined w/Living, B/I Bookcase, Large Window | Main |
About 379 Glencairn Avenue
Well-located in Lytton Park on a 50 X 219.73 ft south-facing pool-sized lot, this stunning 4+1 bedroom, 3-bath family home, located in the John Ross Robertson school district, offers an exceptional lifestyle in midtown Toronto. Oak floors flow throughout the home and large windows flood the living and dining room with light. The heart of the home is a spacious family / breakfast room, anchored by a spectacular picture window that showcases breathtaking views of the expansive backyard framed by mature pines, offering unparalleled privacy. The walk-through kitchen is both practical and charming, featuring all essential appliances. A window above the sink allows for spectacular backyard views, while a cozy seating area creates an inviting spot for morning coffee. The second level offers a primary suite that boasts wall-to-wall mirrored closets, an updated 3-piece ensuite, and enough space for a private sitting area. Two other spacious bedrooms feature built-in desks and cabinets fostering an ideal study environment while a fourth bedroom currently functions as an office. An updated 4-pc bathroom serves the second floor. A finished lower level is complete with media room, guest bedroom / office, a 4-pc bathroom, and a functional laundry room equipped with AEG stackable washer and dryer and ample storage and folding space. Set in a peaceful, family-friendly neighborhood, nearby schools include John Ross Robertson JR PS, Glenview Sr PS, Havergal College, UCC, and Lawrence Park Collegiate Institute. This family home offers an unparalleled opportunity for comfortable, elegant living on one of Torontos most desirable streets.
Home Overview
Last updated
17 hours ago
Virtual tour
None
Basement information
Finished
Building size
--
Status
In-Active
Property sub type
Detached
Maintenance fee
$N/A
Year built
--
Additional Details
MORTGAGE INFO
ESTIMATED PAYMENT
Location
Some information about this property - Glencairn Avenue

Book a Showing
Find your dream home ✨
I agree to receive marketing and customer service calls and text messages from Condomonk. Consent is not a condition of purchase. Msg/data rates may apply. Msg frequency varies. Reply STOP to unsubscribe. Privacy Policy & Terms of Service.






