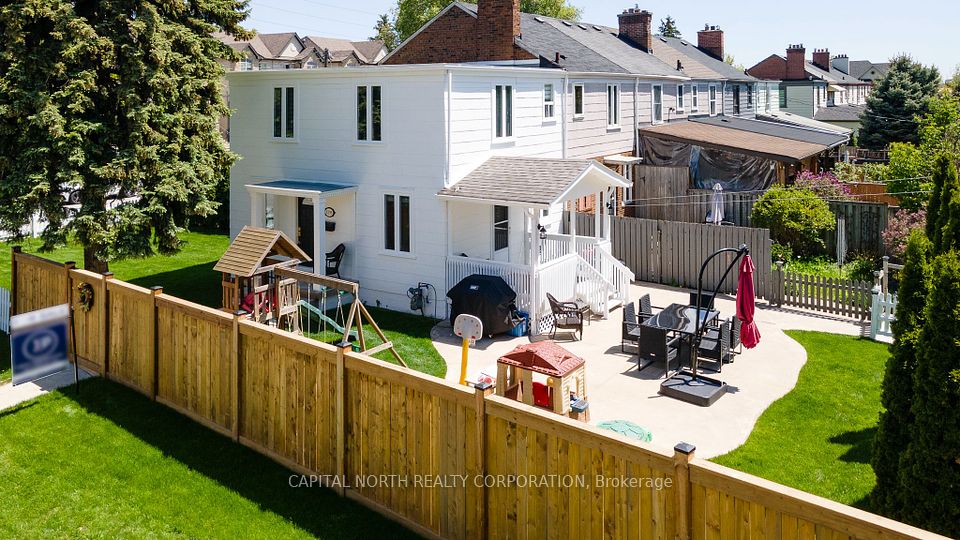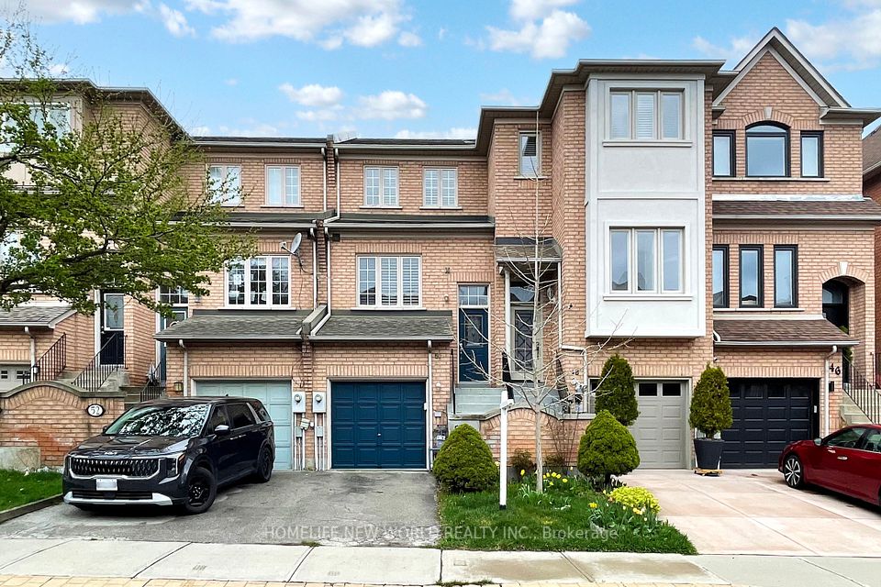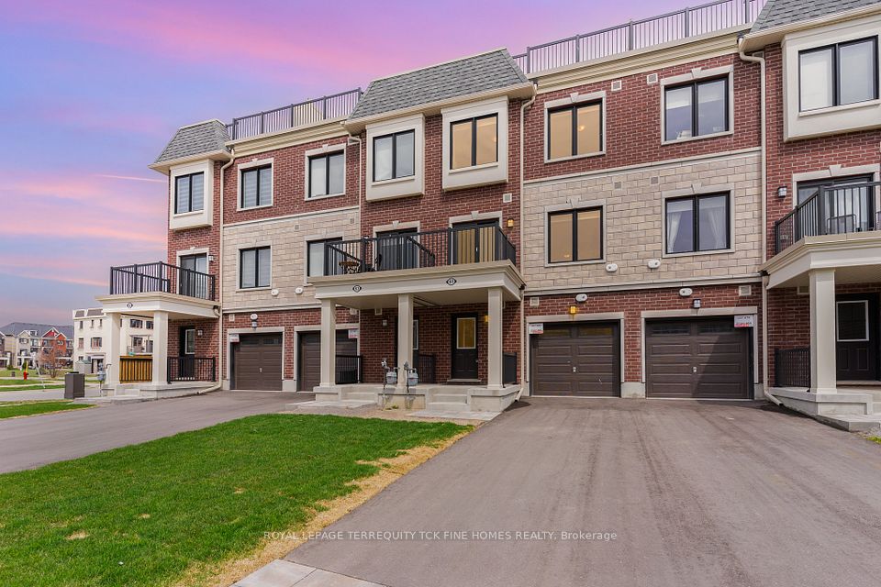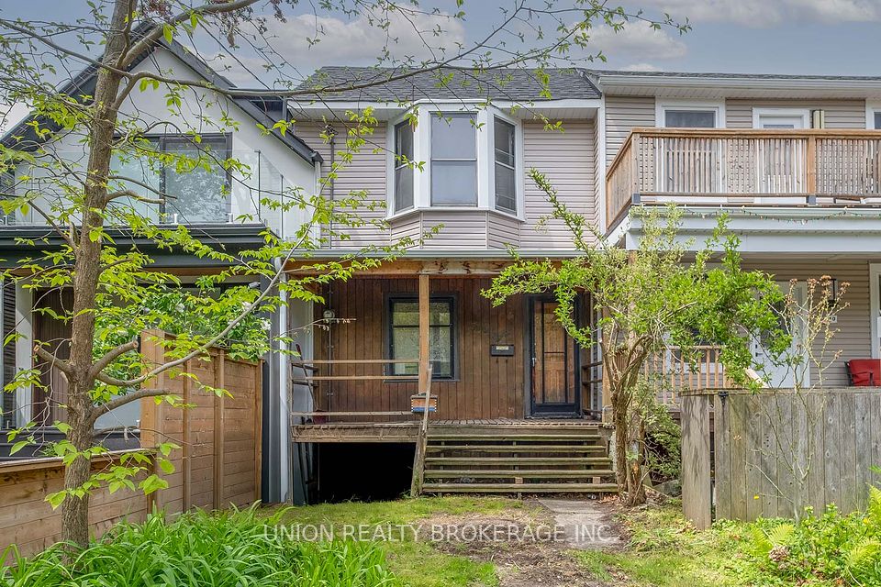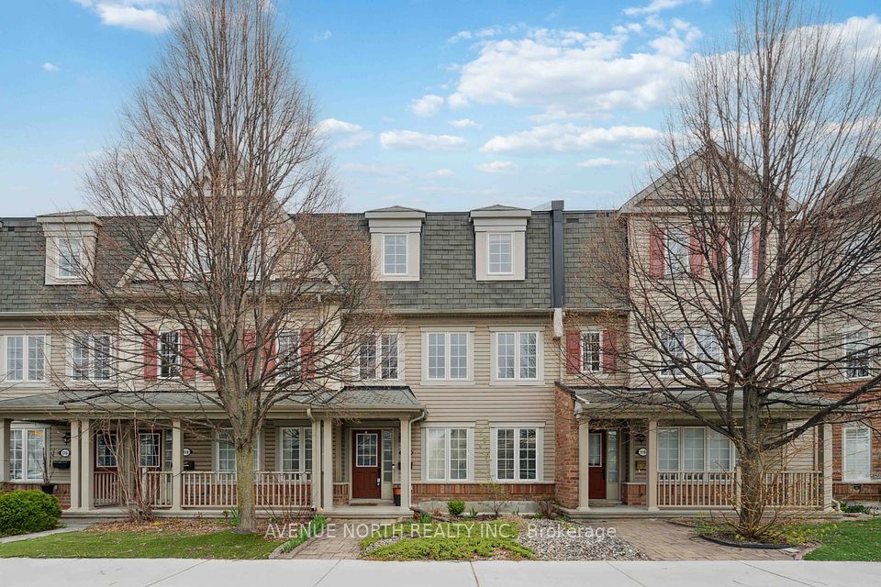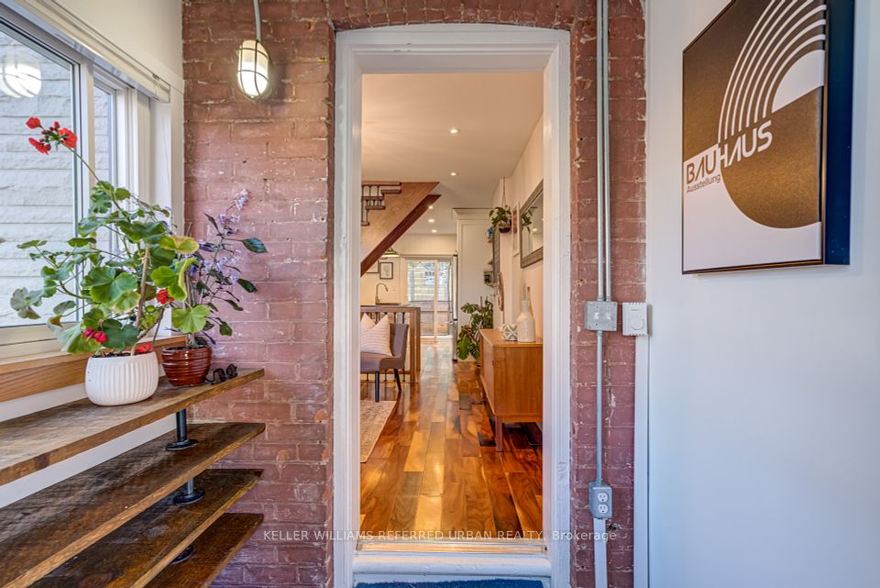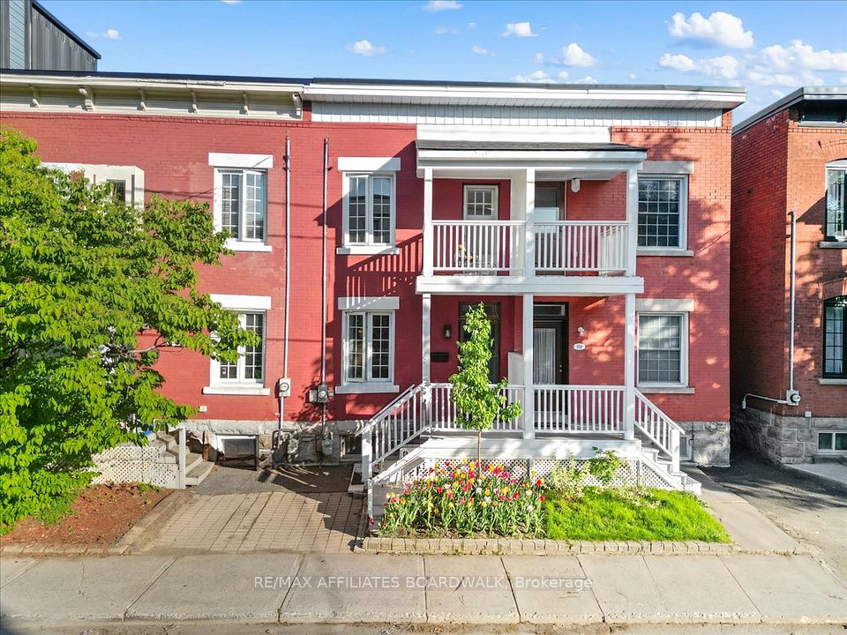$545,000
37 Hillside Meadow Drive, Quinte West, ON K0K 1L0
Property Description
Property type
Att/Row/Townhouse
Lot size
< .50
Style
Bungalow
Approx. Area
1500-2000 Sqft
Room Information
| Room Type | Dimension (length x width) | Features | Level |
|---|---|---|---|
| Foyer | 1.96 x 3.36 m | Vinyl Floor | Main |
| Kitchen | 3.3 x 3.48 m | Vinyl Floor | Main |
| Living Room | 5.99 x 3.64 m | Vinyl Floor | Main |
| Bathroom | 3.02 x 1.5 m | Vinyl Floor, 4 Pc Bath | Main |
About 37 Hillside Meadow Drive
Visit REALTOR website for additional information. Move-in ready and just 4 years old, this all-brick Ambrosia Model townhouse in Trentons desirable west end offers convenience, comfort, and style. With 850 sq ft on the main level, enjoy open-concept living with a bright living/dining area, modern kitchen, and main floor laundry. Featuring 2 bedrooms (1 up, 1 down) and 2 full baths (1 up, 1 down), the home is perfect for flexible living or guests. The finished lower level boasts a spacious recreation room, second bedroom, and full bath, plus ample storage. Walking distance to schools, shopping, and places of worship. Natural gas heat, central air, and the balance of the Tarion warranty offer peace of mind.
Home Overview
Last updated
May 15
Virtual tour
None
Basement information
Finished
Building size
--
Status
In-Active
Property sub type
Att/Row/Townhouse
Maintenance fee
$N/A
Year built
2025
Additional Details
Price Comparison
Location

Angela Yang
Sales Representative, ANCHOR NEW HOMES INC.
MORTGAGE INFO
ESTIMATED PAYMENT
Some information about this property - Hillside Meadow Drive

Book a Showing
Tour this home with Angela
I agree to receive marketing and customer service calls and text messages from Condomonk. Consent is not a condition of purchase. Msg/data rates may apply. Msg frequency varies. Reply STOP to unsubscribe. Privacy Policy & Terms of Service.






