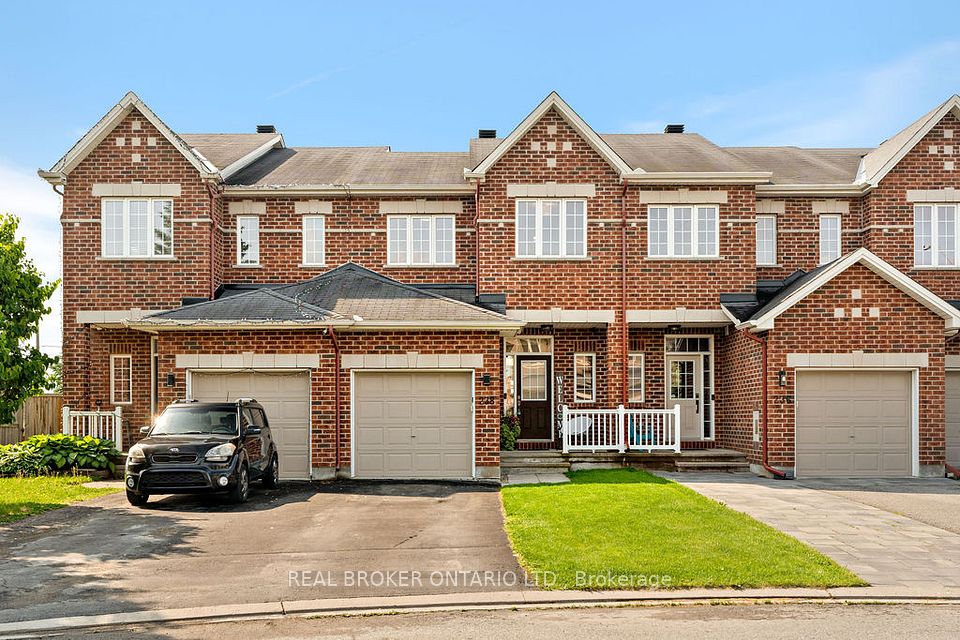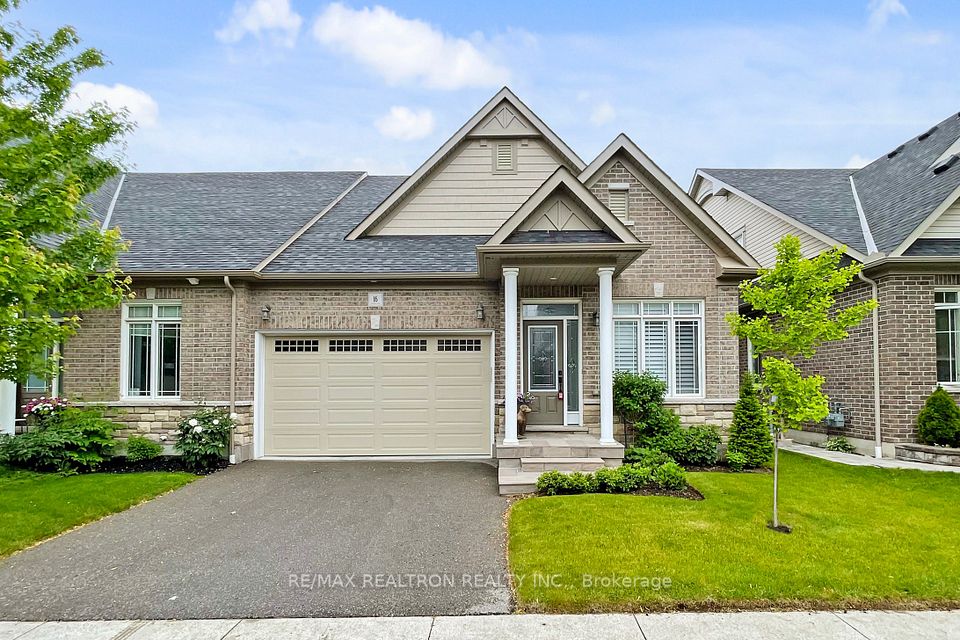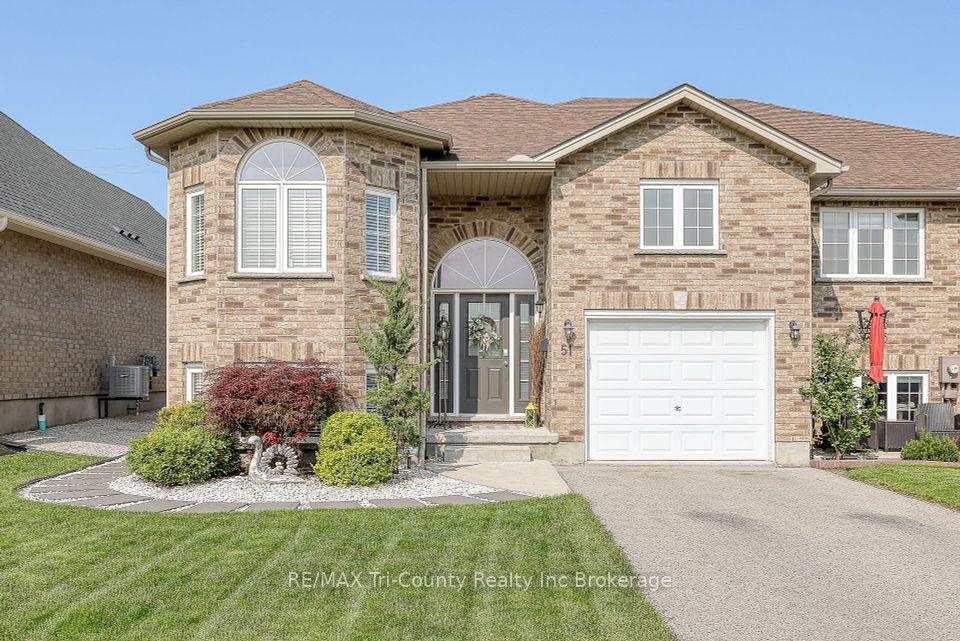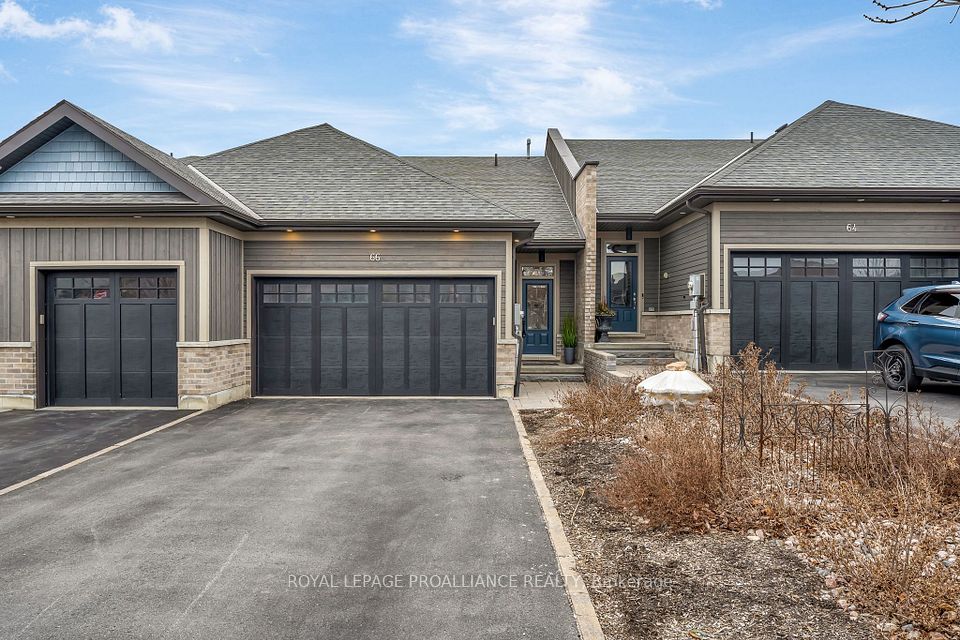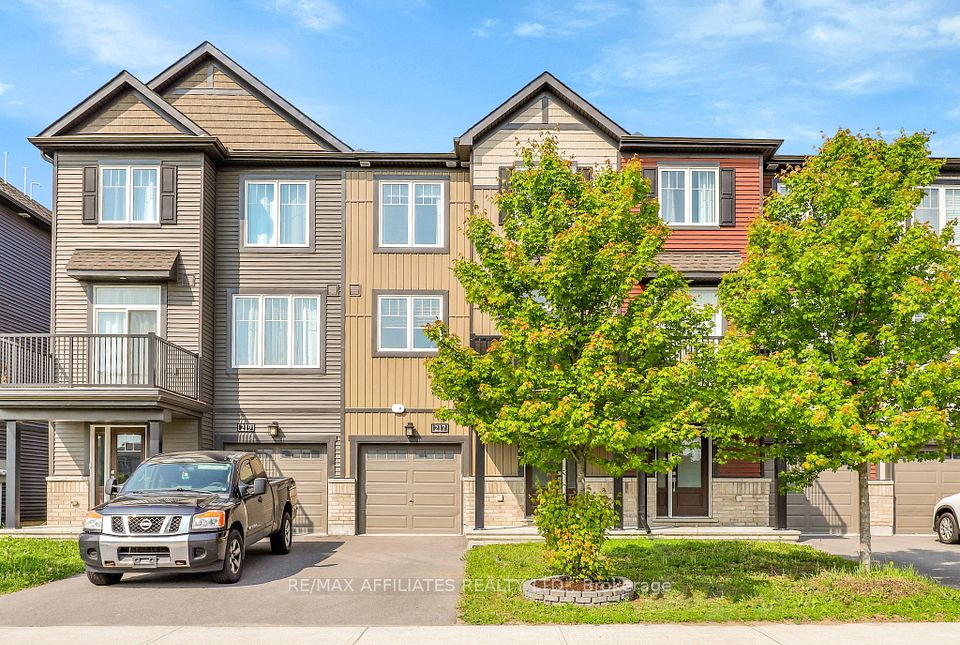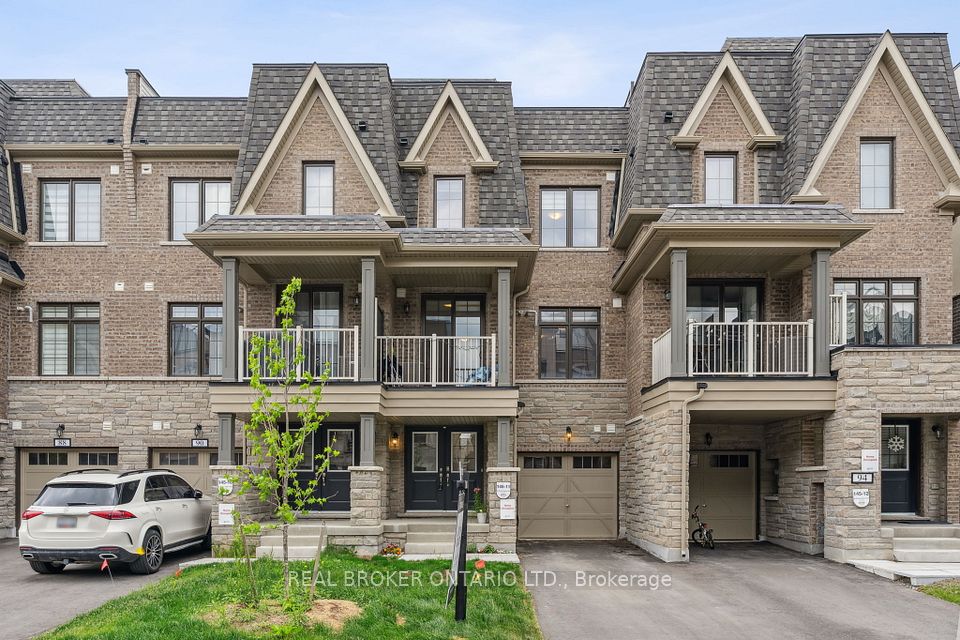$999,900
38 Kippendavie Avenue, Toronto E02, ON M4L 3R4
Property Description
Property type
Att/Row/Townhouse
Lot size
N/A
Style
2-Storey
Approx. Area
700-1100 Sqft
Room Information
| Room Type | Dimension (length x width) | Features | Level |
|---|---|---|---|
| Living Room | 4.5 x 7.07 m | N/A | Main |
| Kitchen | 3.12 x 4.03 m | N/A | Main |
| Bedroom | 4.5 x 3.43 m | N/A | Second |
| Bedroom 2 | 3.13 x 4.07 m | N/A | Second |
About 38 Kippendavie Avenue
Investor opportunity south of Queen and just steps from the lake! This 2-bedroom row house is a unique opportunity to design your own space by the lake. 38 Kippendavie also features two-car laneway parking (which is very rare for the area) and a separate entrance to the basement. The space and layout create great potential for future rental income or redevelopment. This is a perfect chance to reimagine a property in a beautiful neighbourhood where the location and value appreciation go hand in hand. Ideal for those with vision and a little know-how. These gems don't come up often.
Home Overview
Last updated
1 day ago
Virtual tour
None
Basement information
Unfinished, Walk-Out
Building size
--
Status
In-Active
Property sub type
Att/Row/Townhouse
Maintenance fee
$N/A
Year built
--
Additional Details
Price Comparison
Location

Angela Yang
Sales Representative, ANCHOR NEW HOMES INC.
MORTGAGE INFO
ESTIMATED PAYMENT
Some information about this property - Kippendavie Avenue

Book a Showing
Tour this home with Angela
I agree to receive marketing and customer service calls and text messages from Condomonk. Consent is not a condition of purchase. Msg/data rates may apply. Msg frequency varies. Reply STOP to unsubscribe. Privacy Policy & Terms of Service.







