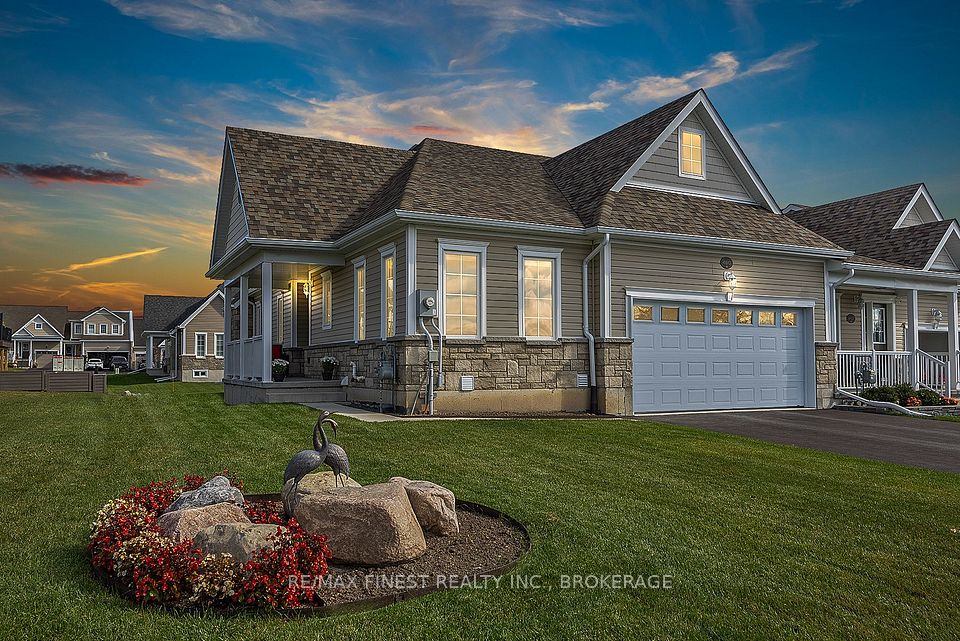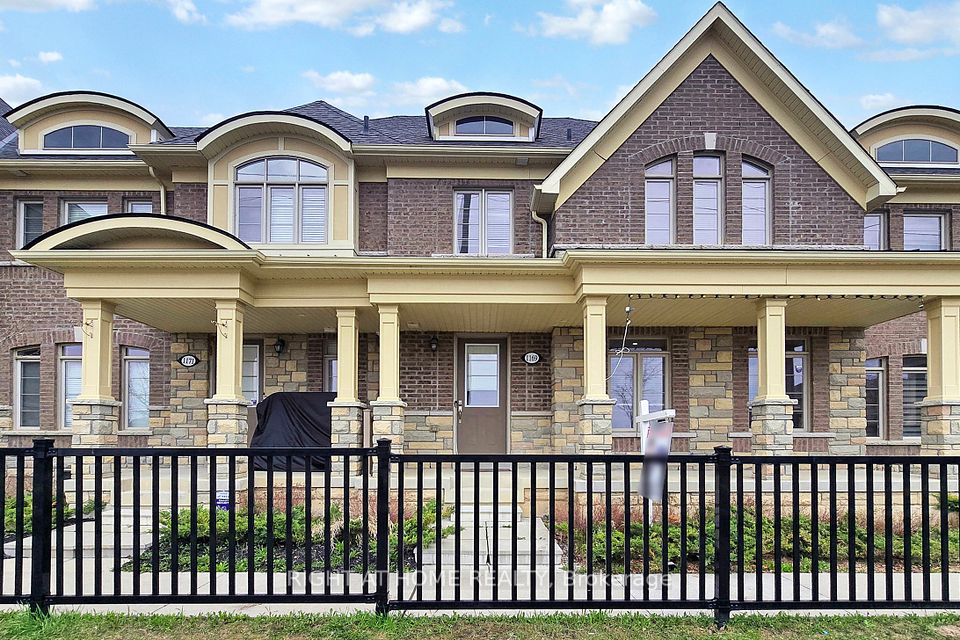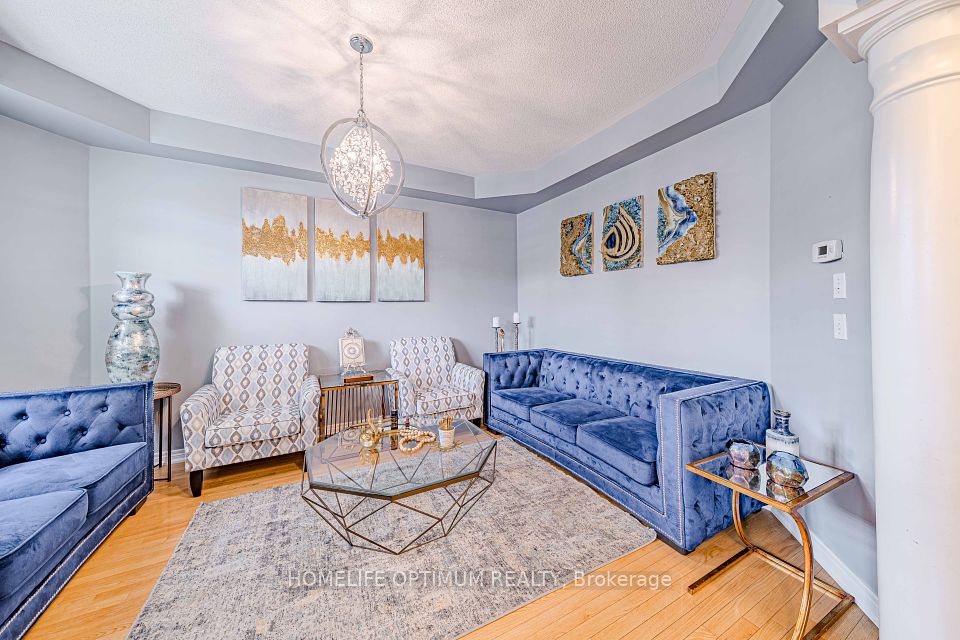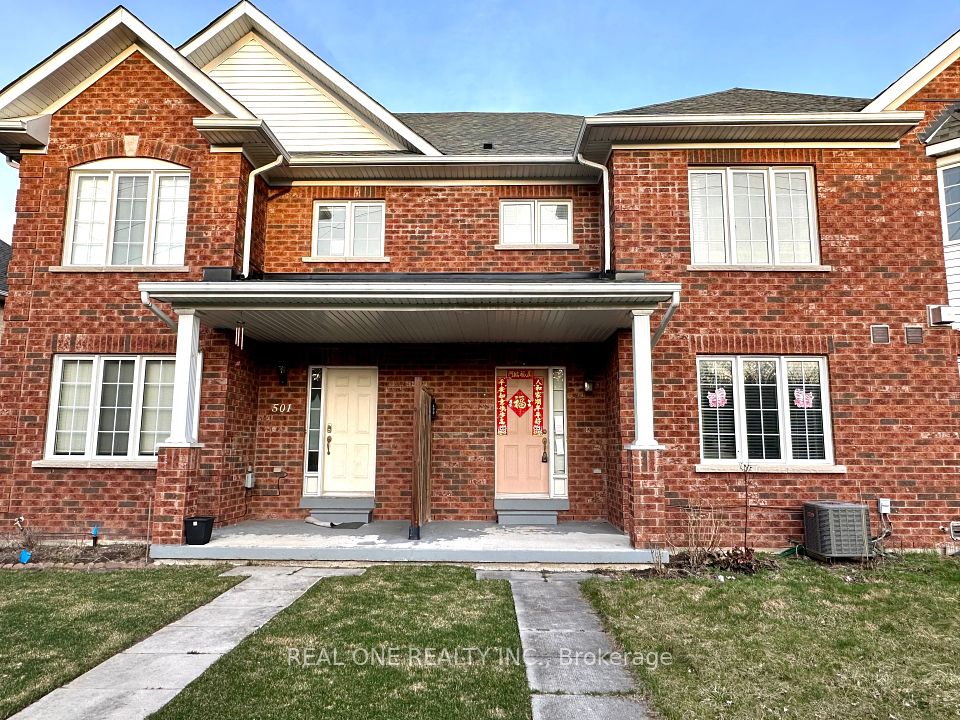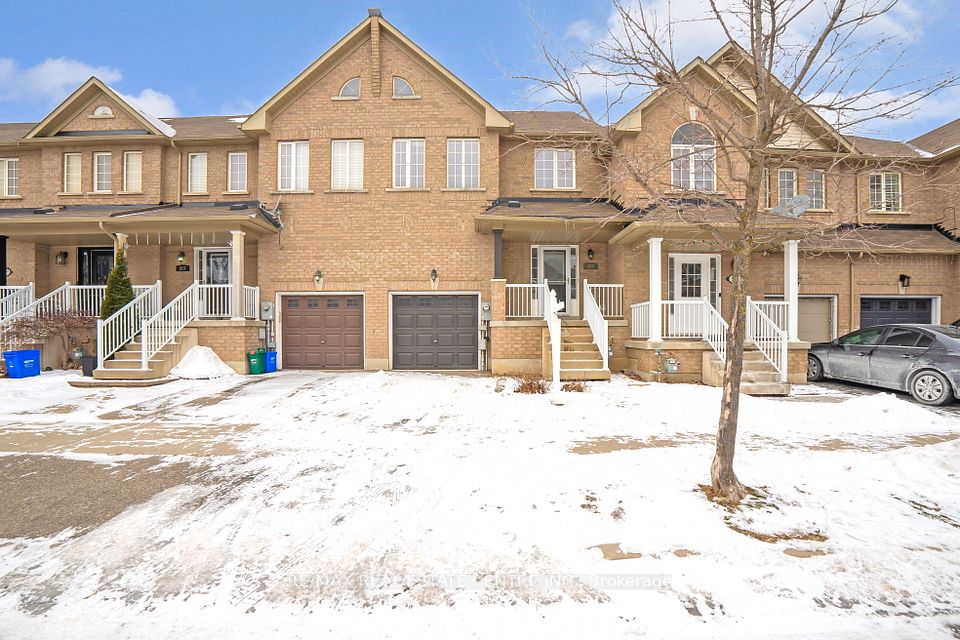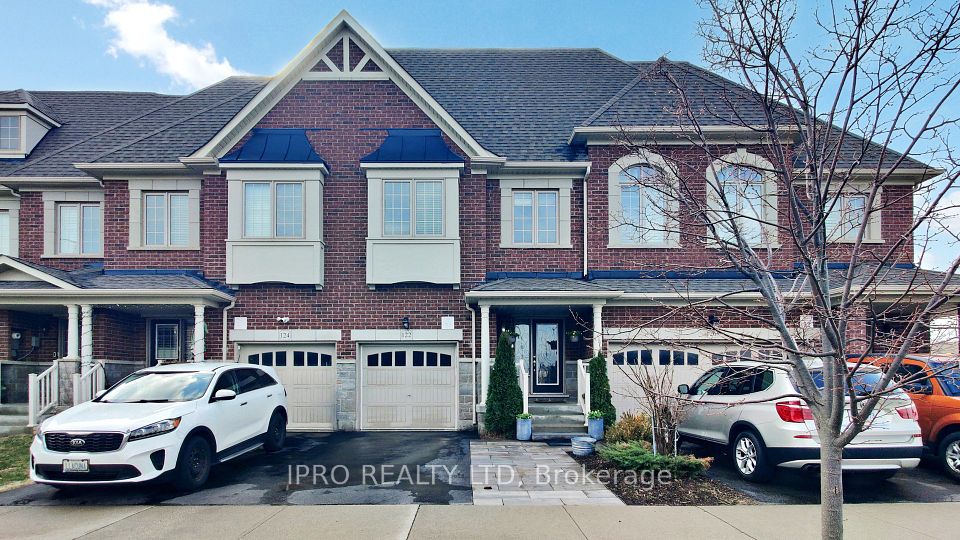$609,900
Last price change Apr 14
369 Essa Road, Barrie, ON L4N 9C8
Property Description
Property type
Att/Row/Townhouse
Lot size
N/A
Style
3-Storey
Approx. Area
1500-2000 Sqft
Room Information
| Room Type | Dimension (length x width) | Features | Level |
|---|---|---|---|
| Family Room | 4.28 x 5.44 m | Laminate, W/O To Patio, 2 Pc Ensuite | Main |
| Kitchen | 4.08 x 4.46 m | Laminate, Quartz Counter, Pantry | Second |
| Living Room | 4.08 x 3.95 m | Laminate, W/O To Balcony, Pot Lights | Second |
| Dining Room | 4.08 x 4.7 m | Laminate, Open Concept, Large Window | Second |
About 369 Essa Road
End unit townhouse in Ardagh, 3 Bedroom layout! Main level is a flexible space, that can be used as an office or den, perfect for working from home, outfitted with a 2 piece bath. Enjoy the benefits of Garage access to a Single car garage and additional storage/utility room. Spread out to the covered porch for additional entertaining space or to take in the sun. The Second level is a perfect entertainer's layout , large sunfilled windows on 3 walls, of the open concept bountiful living, kitchen and dining areas. Adorned with Feature wall displaying electric fireplace, potlights overhead , sourcing 9ft ceiling, and tasteful laminate underfoot, and a walk out to balcony great for barbeques! Functional Kitchen includes all Stainless steel appliances, updated fridge , stove and matching over range Microwave and built in dishwasher, quartz counter, tons of storage including a 2 large pantries. Retire to the uppermost level, with 3 bedrooms, 2 baths and Laundry. Primary with 3 pcs ensuite, his and hers closets, near new large washer and dryer , all laminate flooring and no carpet. Great safe community , walk to parks, transit, close to shopping, schools, and just off the 400 highway! Well maintained, freshly painted, many updates and no carpet ***PUBLIC OPEN HOUSE MARCH 22 & MARCH 23 2p-4p both days ***
Home Overview
Last updated
20 hours ago
Virtual tour
None
Basement information
None
Building size
--
Status
In-Active
Property sub type
Att/Row/Townhouse
Maintenance fee
$N/A
Year built
2024
Additional Details
Price Comparison
Location

Shally Shi
Sales Representative, Dolphin Realty Inc
MORTGAGE INFO
ESTIMATED PAYMENT
Some information about this property - Essa Road

Book a Showing
Tour this home with Shally ✨
I agree to receive marketing and customer service calls and text messages from Condomonk. Consent is not a condition of purchase. Msg/data rates may apply. Msg frequency varies. Reply STOP to unsubscribe. Privacy Policy & Terms of Service.






