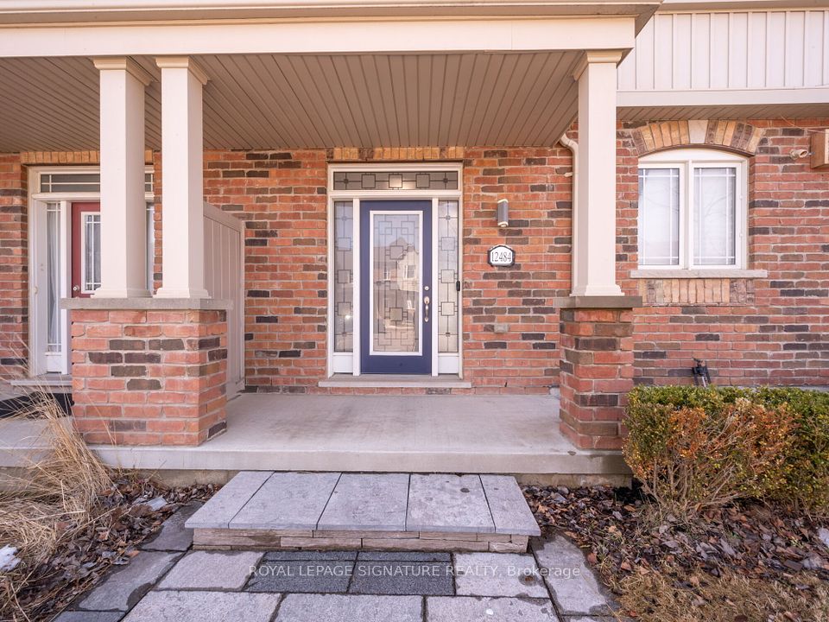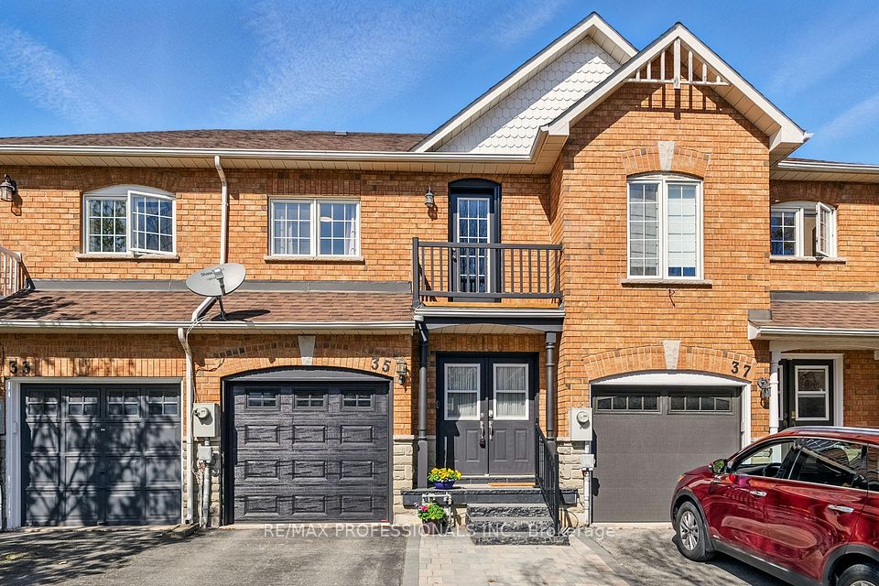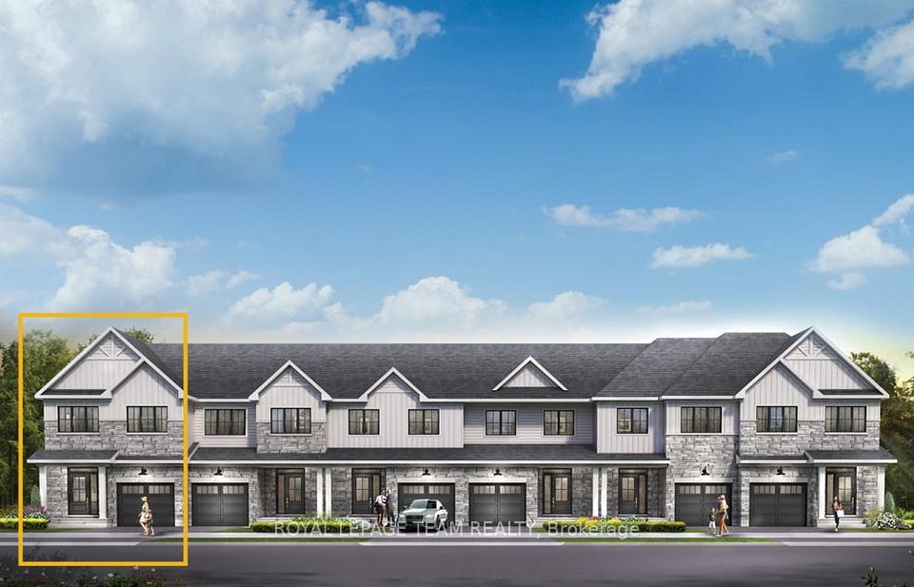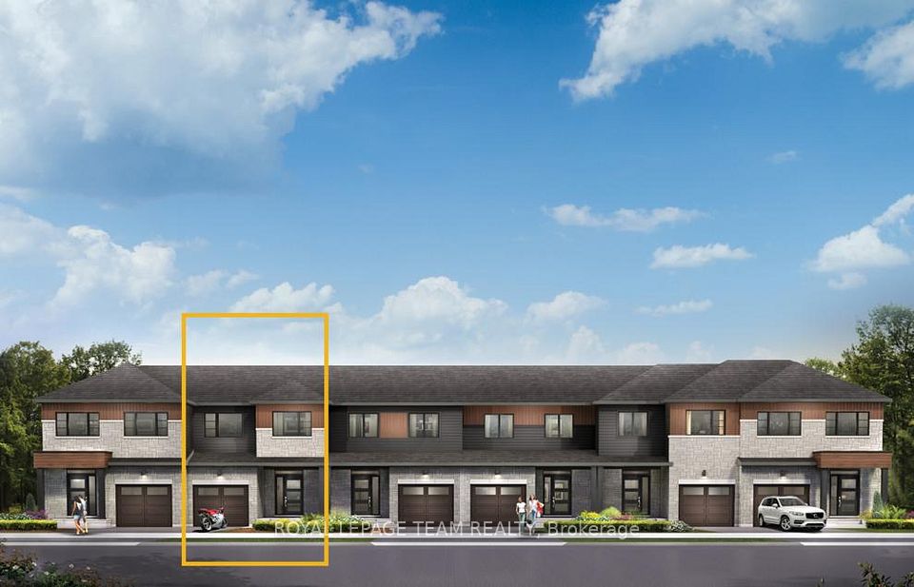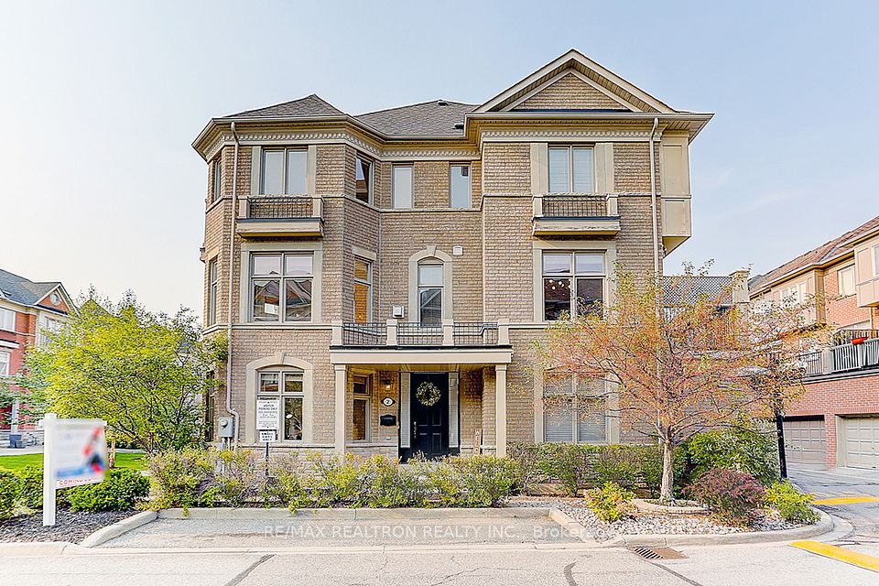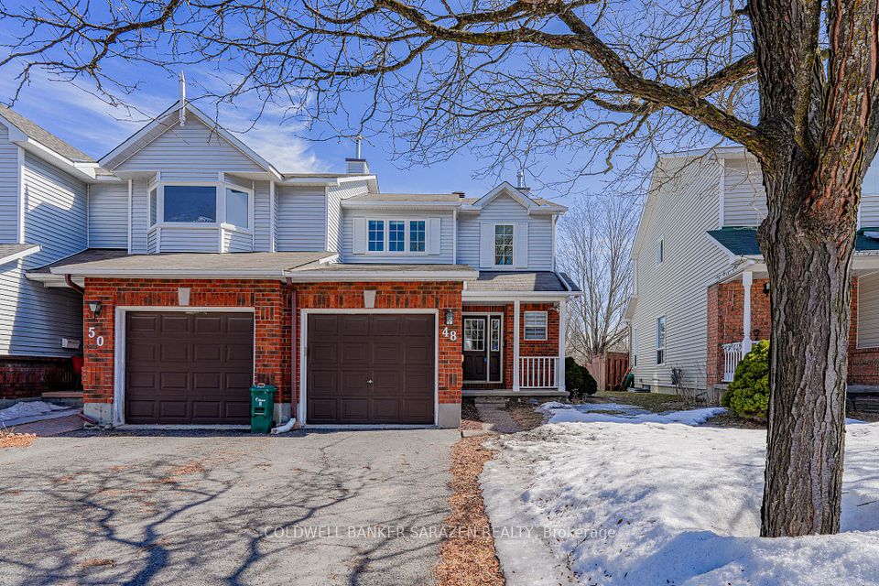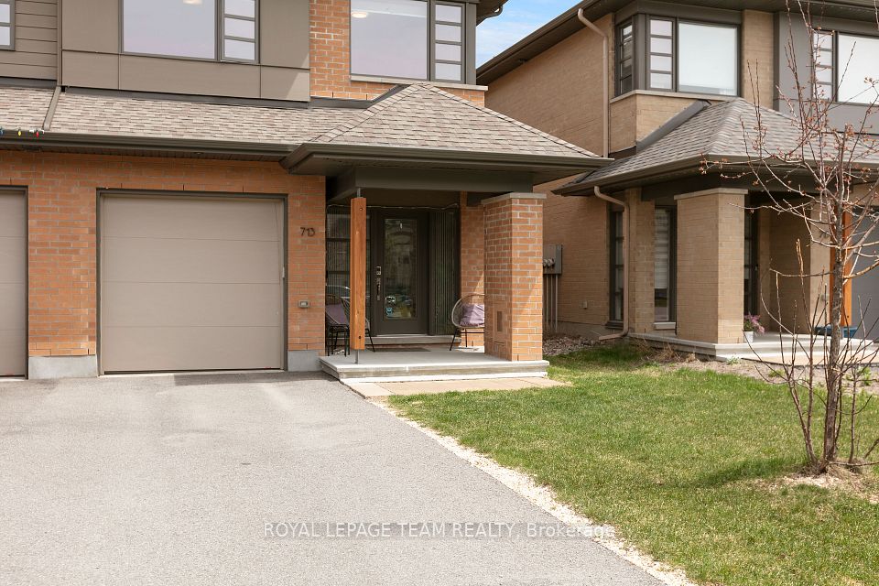$999,000
3343 Eglinton Avenue, Mississauga, ON L5M 7W8
Property Description
Property type
Att/Row/Townhouse
Lot size
N/A
Style
2-Storey
Approx. Area
1500-2000 Sqft
Room Information
| Room Type | Dimension (length x width) | Features | Level |
|---|---|---|---|
| Living Room | 3.34 x 4.9 m | Hardwood Floor, California Shutters, Window | Main |
| Kitchen | 3.1 x 6.77 m | Ceramic Floor, Ceramic Backsplash, Eat-in Kitchen | Main |
| Dining Room | 3.1 x 6.77 m | Eat-in Kitchen, Overlooks Backyard, Ceramic Floor | Main |
| Great Room | 3.3 x 5.97 m | Hardwood Floor, Fireplace, California Shutters | Main |
About 3343 Eglinton Avenue
Welcome to this beautifully maintained end-unit freehold townhome, a rare gem offering a fully detached two-car garage and exceptional living space in one of the most sought-after neighbourhoods. This move-in ready home combines elegance, functionality, and thoughtful upgrades, making it a standout opportunity for families or professionals alike.?The main floor features soaring nine-foot ceilings that enhance the sense of openness and light throughout. A spacious, separate living/dining room provides ample space for formal gatherings, while the fully renovated kitchen boasts quartz countertops, stainless steel appliances, and a spacious, bright, sun-filled breakfast area. Overlooking the kitchen is the inviting, spacious family room with an upgraded gas fireplace, ideal for relaxing with family or entertaining guests.?On the second floor, youll find three generously sized bedrooms, including a primary suite with a full ensuite bathroom and another full bathroom. Each room offers comfort, privacy, and space to grow.?The finished basement provides fantastic flexibility with a large recreation area, plenty of storage, and a rough-in for a three-piece bathroom, perfect for creating a home gym, office, or media room.?This end-unit enjoys the benefit of added privacy with detached roofs on both sides. The home also features professionally landscaped front and back yards with a flagstone walkway and patio, all fully fenced, making it perfect for kids, pets, or outdoor gatherings.?Additional features include central air conditioning, a central vacuum system with equipment, upgraded light fixtures, California shutters, window coverings, and a garage door opener.?This is more than just a homeits a rare and valuable opportunity. This property is truly a great catch with its spacious and well-done layout, premium upgrades, and unbeatable location. Dont miss your chance to make it yours.
Home Overview
Last updated
4 days ago
Virtual tour
None
Basement information
Finished
Building size
--
Status
In-Active
Property sub type
Att/Row/Townhouse
Maintenance fee
$N/A
Year built
2024
Additional Details
Price Comparison
Location

Angela Yang
Sales Representative, ANCHOR NEW HOMES INC.
MORTGAGE INFO
ESTIMATED PAYMENT
Some information about this property - Eglinton Avenue

Book a Showing
Tour this home with Angela
I agree to receive marketing and customer service calls and text messages from Condomonk. Consent is not a condition of purchase. Msg/data rates may apply. Msg frequency varies. Reply STOP to unsubscribe. Privacy Policy & Terms of Service.






