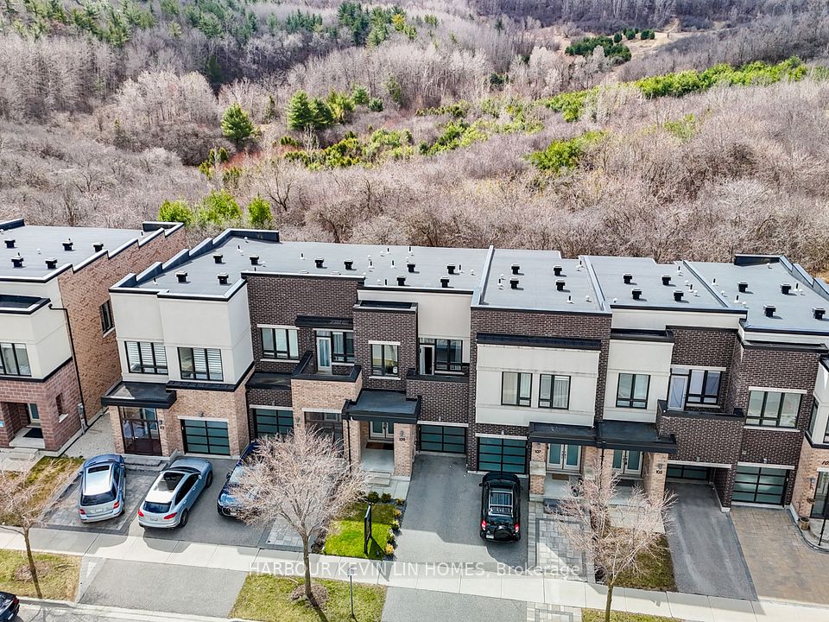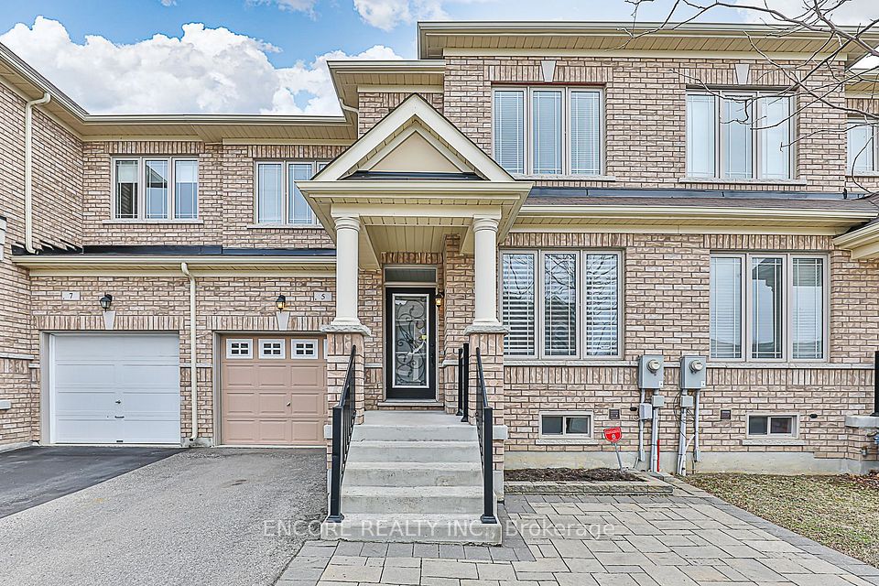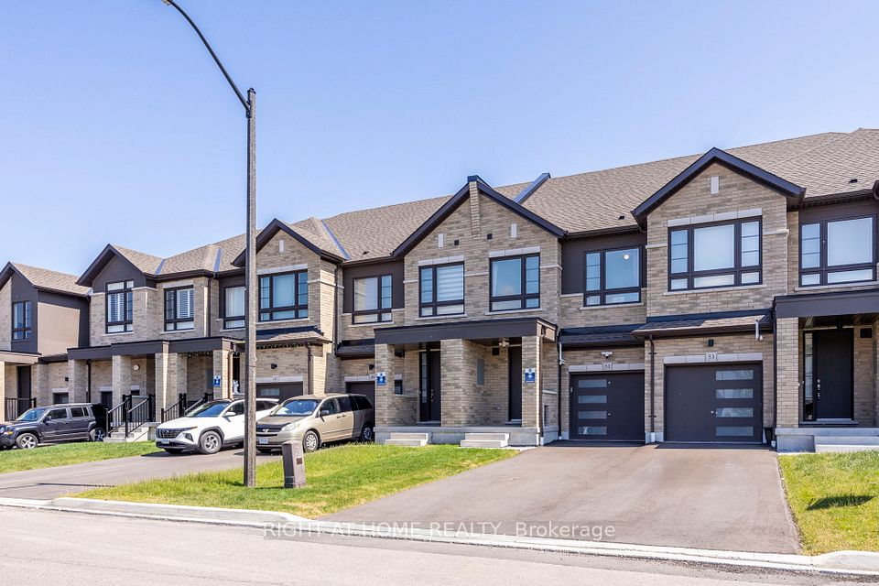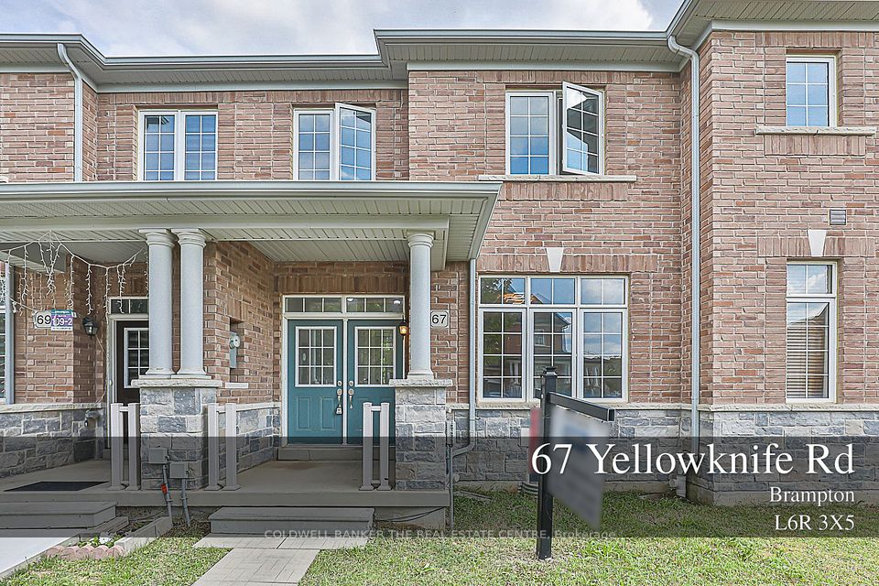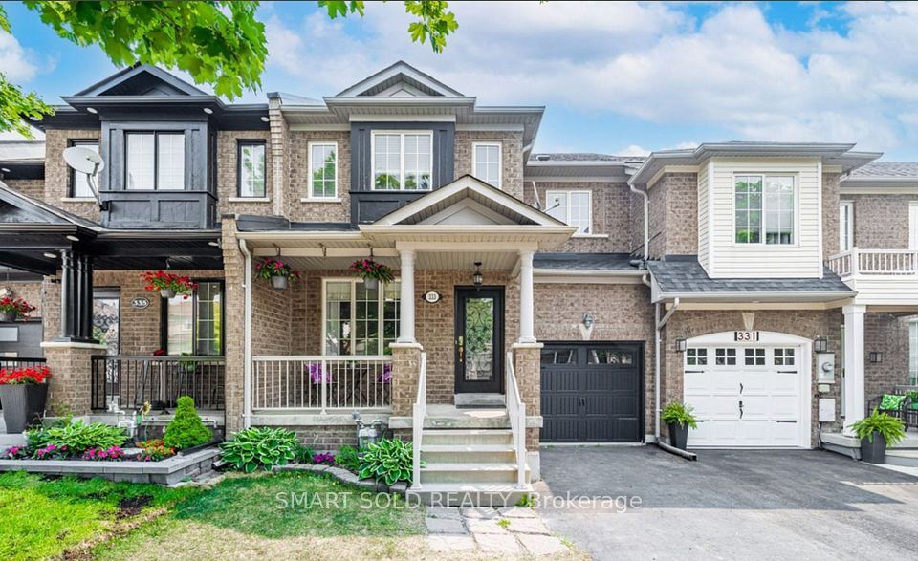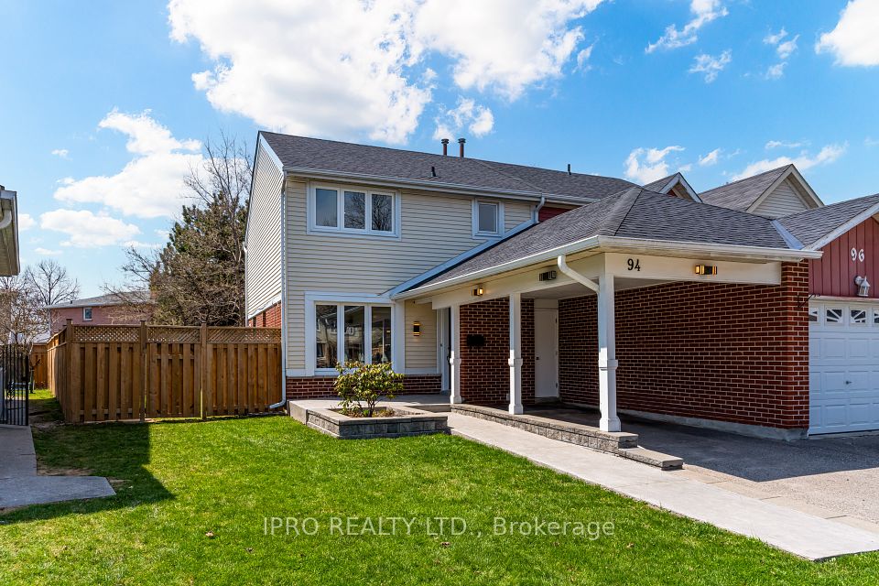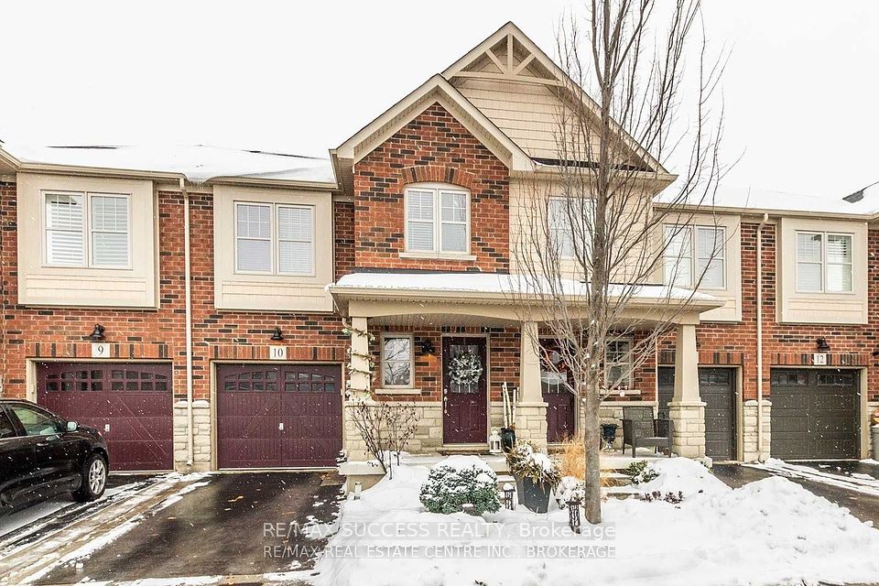$799,900
352 Strouds Lane, Pickering, ON L1V 7J2
Property Description
Property type
Att/Row/Townhouse
Lot size
N/A
Style
2-Storey
Approx. Area
1100-1500 Sqft
Room Information
| Room Type | Dimension (length x width) | Features | Level |
|---|---|---|---|
| Foyer | 3.1 x 1.48 m | 2 Pc Bath, Mirrored Closet, Ceramic Floor | Main |
| Living Room | 5.71 x 3.16 m | Gas Fireplace, Picture Window, Parquet | Main |
| Dining Room | 5.17 x 3.16 m | Combined w/Living, Open Concept, Parquet | Main |
| Kitchen | 3.77 x 2.41 m | Stainless Steel Sink, Family Size Kitchen, Ceramic Floor | Main |
About 352 Strouds Lane
This Original Owner Freehold Townhouse Nestled In The Prestigious Highbush Neighbourhood Of Pickering, Boasts 3 Bedrooms, 4 Bathrooms, 5 Appliances Plus Parking For 3 Cars! And Offers A Harmonious Blend Of Formal And Family Living Spaces, The Open-Concept Main Floor Features 9 Foot Ceilings, Large Principal Rooms And A Gas Fireplace, Family Size Eat-In Kitchen With Sliding Glass Door Leading To A Private Yard Backing Onto The Serene Altona Forest, Providing A Tranquil Retreat, Upstairs, The Primary Bedroom Boasts A Double-Door Entry, 4-Piece Ensuite, And A Walk-In Closet, The Finished Basement Includes A Recreation Room Perfect For Family Activities + A Laundry / Bathroom, A Cold Room & Storage, The Community Is Served By Reputable Schools, And Essential Amenities Such As Shopping Centres And Medical Facilities Are Within Easy Reach, Commuters Will Appreciate The Proximity To Highway 401 And The Rouge Hill GO Station, Ensuring A Smooth Journey To Toronto And Surrounding Areas, This is A No Maintenance Fee Townhouse That Represents Exceptional Value In A Sought-After Location, Combining Modern Living With The Tranquility Of Nature, A Great Opportunity To Live In This Highly Sought After Community!
Home Overview
Last updated
Apr 15
Virtual tour
None
Basement information
Finished
Building size
--
Status
In-Active
Property sub type
Att/Row/Townhouse
Maintenance fee
$N/A
Year built
2024
Additional Details
Price Comparison
Location

Shally Shi
Sales Representative, Dolphin Realty Inc
MORTGAGE INFO
ESTIMATED PAYMENT
Some information about this property - Strouds Lane

Book a Showing
Tour this home with Shally ✨
I agree to receive marketing and customer service calls and text messages from Condomonk. Consent is not a condition of purchase. Msg/data rates may apply. Msg frequency varies. Reply STOP to unsubscribe. Privacy Policy & Terms of Service.






