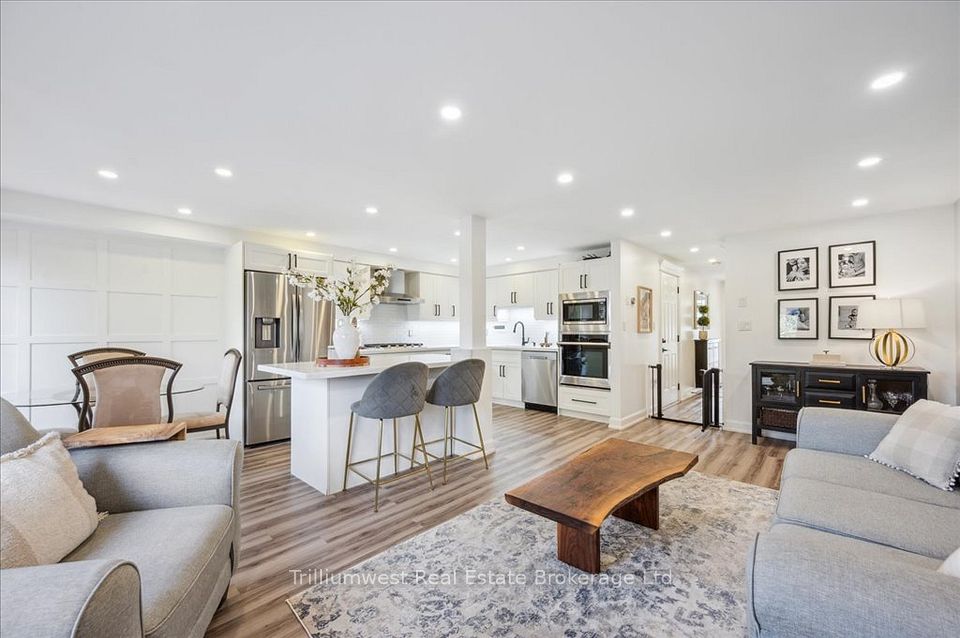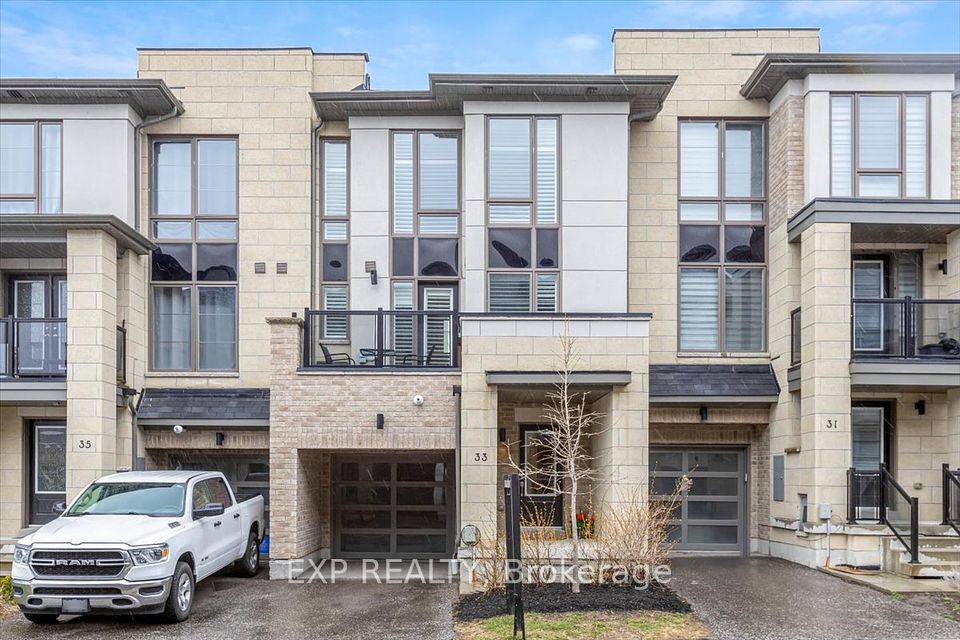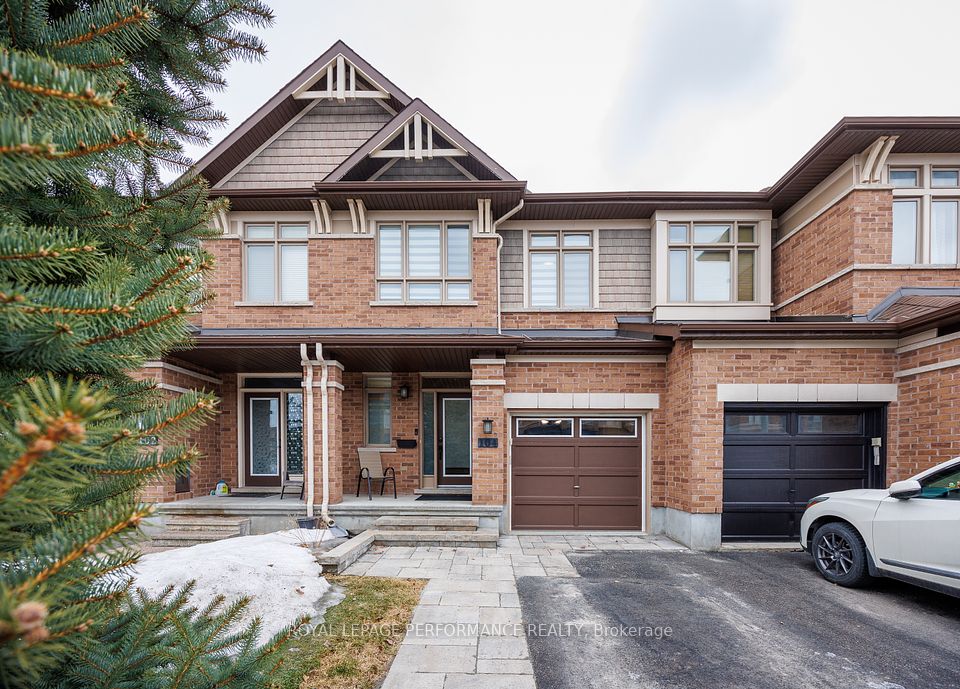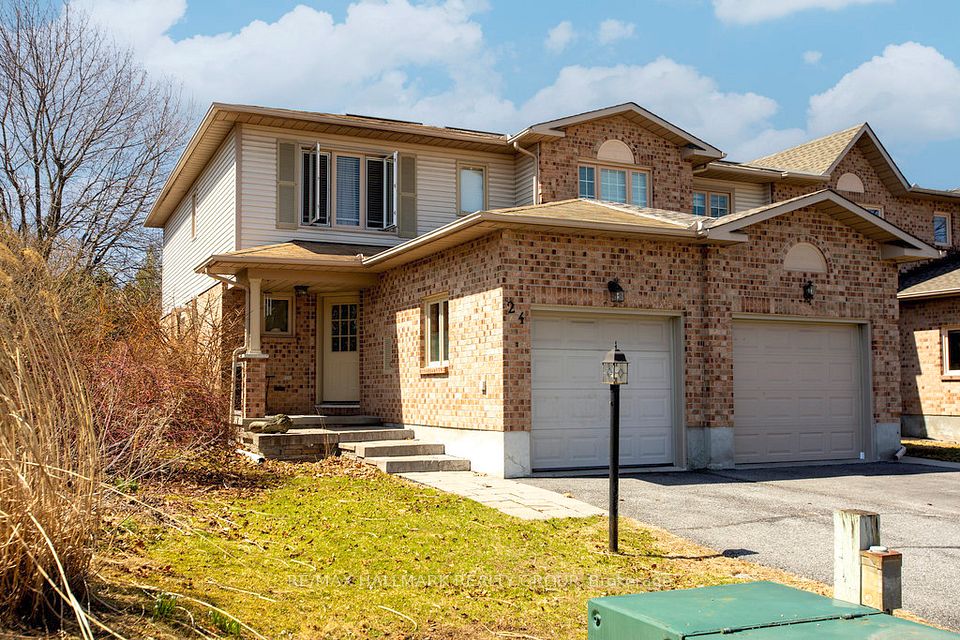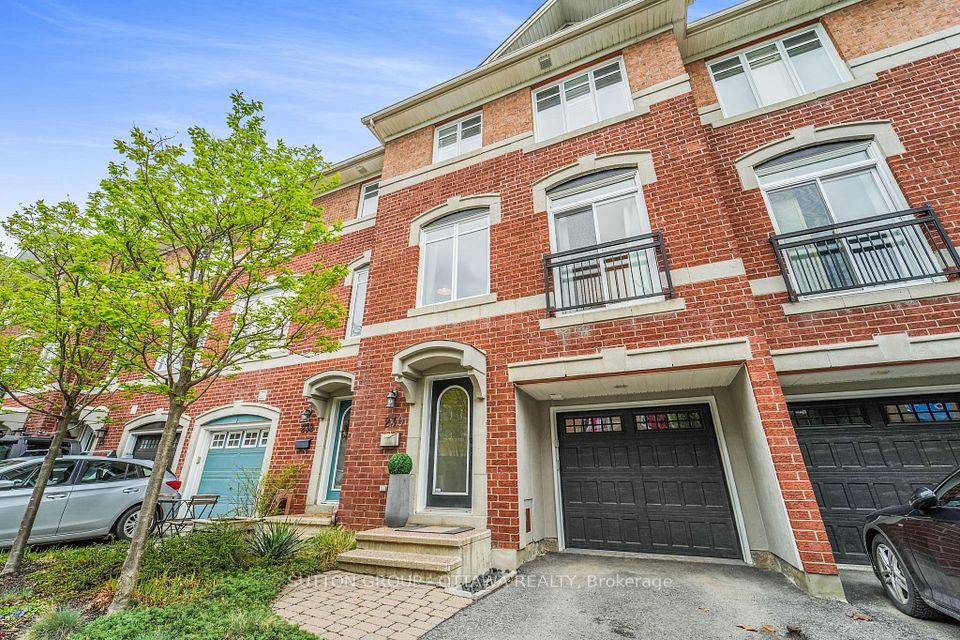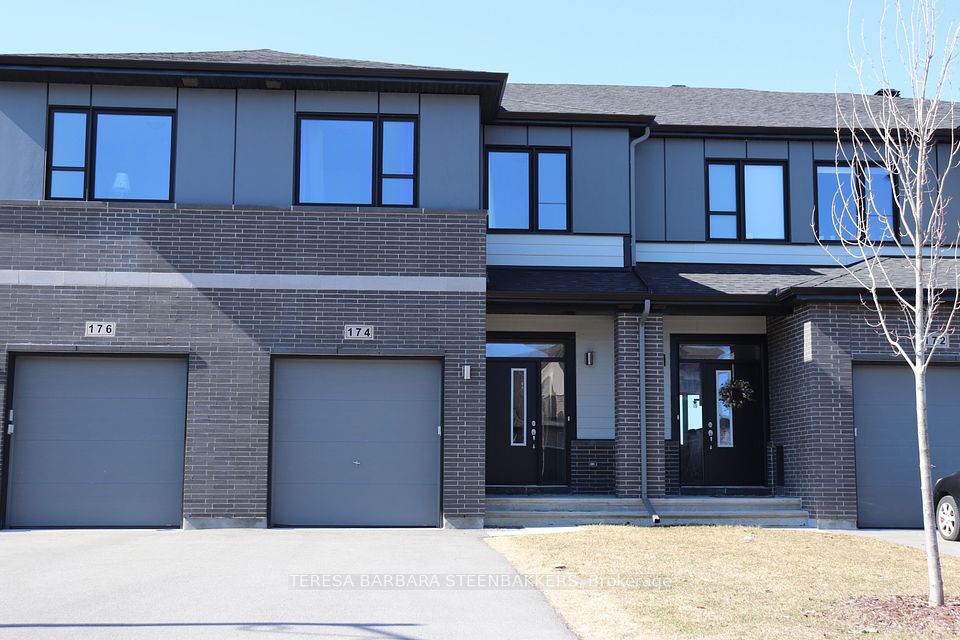$789,000
94 Rushmore Crescent, Brampton, ON L6Z 1R2
Property Description
Property type
Att/Row/Townhouse
Lot size
N/A
Style
2-Storey
Approx. Area
1100-1500 Sqft
Room Information
| Room Type | Dimension (length x width) | Features | Level |
|---|---|---|---|
| Living Room | 4.55 x 3.6 m | Laminate, Large Window, Open Concept | Main |
| Kitchen | 2.85 x 3.2 m | Porcelain Floor, Stainless Steel Appl, Ceramic Backsplash | Main |
| Dining Room | 2.2 x 2.85 m | Laminate, Sliding Doors, Walk-Out | Main |
| Primary Bedroom | 3.4 x 3.7 m | Laminate, His and Hers Closets, Window | Second |
About 94 Rushmore Crescent
Welcome to this stunning end unit townhome that feels more like a semi-detached offering the perfect blend of space, style, and comfort. Meticulously maintained and fully updated, this gem is nestled on a rare pie-shaped lot in a quiet, family-friendly neighbourhood. Step inside to discover a bright and modern main floor featuring a beautifully renovated kitchen with sleek quartz countertops, stainless steel appliances including a double door fridge and ample cabinetry. The spacious living room provides a cozy retreat while the adjoining dining area includes a sliding door walkout to a generous fully fenced backyard complete with a massive 20' x 25' deck ideal for summer BBQs and entertaining guests. Upstairs, you'll find three large bedrooms including a spacious primary suite with his and hers closets. The upgraded 4-piece bathroom showcases modern finishes with quartz countertops and elegant porcelain tile. The fully finished basement adds valuable living space and features a stylish 3-piece bathroom, in-ceiling speaker system, a laundry room and abundant storage. Additional highlights include two-car parking, patterned concrete walkway, zebra shades throughout, upgraded mouldings and a solid oak staircase. This move-in ready home offers everything your family needs and more. Don't miss this rare opportunity! Endless updates include upgraded basement stairs (2024), new fence, deck, shed and upstairs bathroom (2023), basement bathroom, patterned concrete walkway, landscaping and carport pillars (2021), new kitchen, laminate floors throughout, doors and main floor stair case (2019), basement renovated (2017), new roof (2016).
Home Overview
Last updated
Apr 27
Virtual tour
None
Basement information
Finished
Building size
--
Status
In-Active
Property sub type
Att/Row/Townhouse
Maintenance fee
$N/A
Year built
2024
Additional Details
Price Comparison
Location

Angela Yang
Sales Representative, ANCHOR NEW HOMES INC.
MORTGAGE INFO
ESTIMATED PAYMENT
Some information about this property - Rushmore Crescent

Book a Showing
Tour this home with Angela
I agree to receive marketing and customer service calls and text messages from Condomonk. Consent is not a condition of purchase. Msg/data rates may apply. Msg frequency varies. Reply STOP to unsubscribe. Privacy Policy & Terms of Service.






