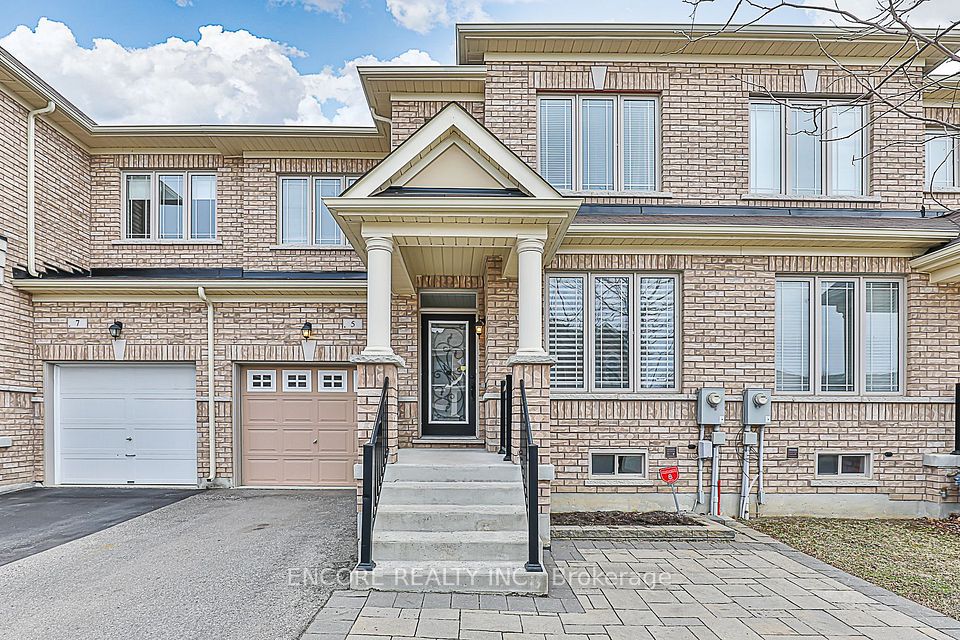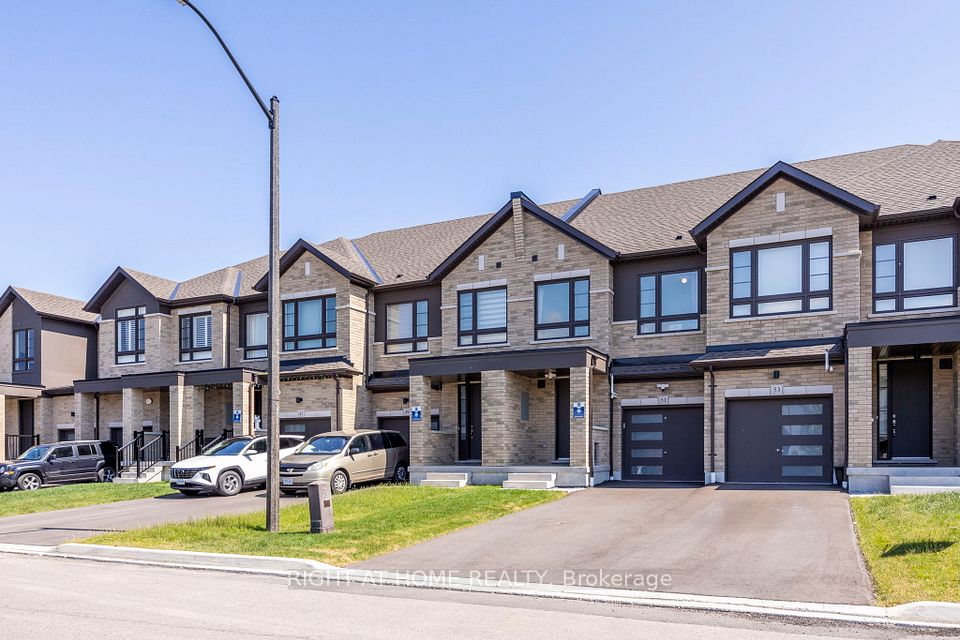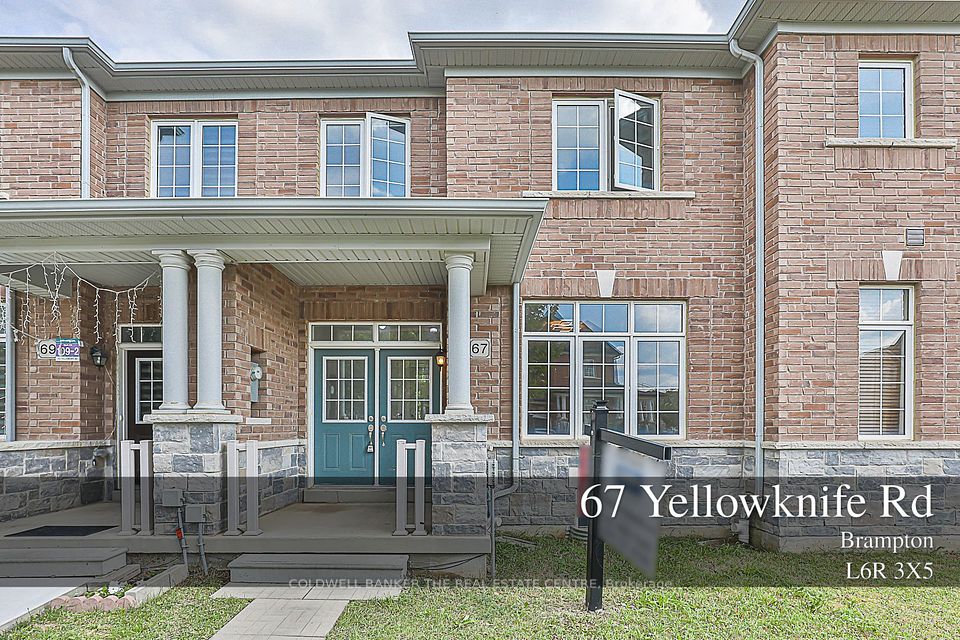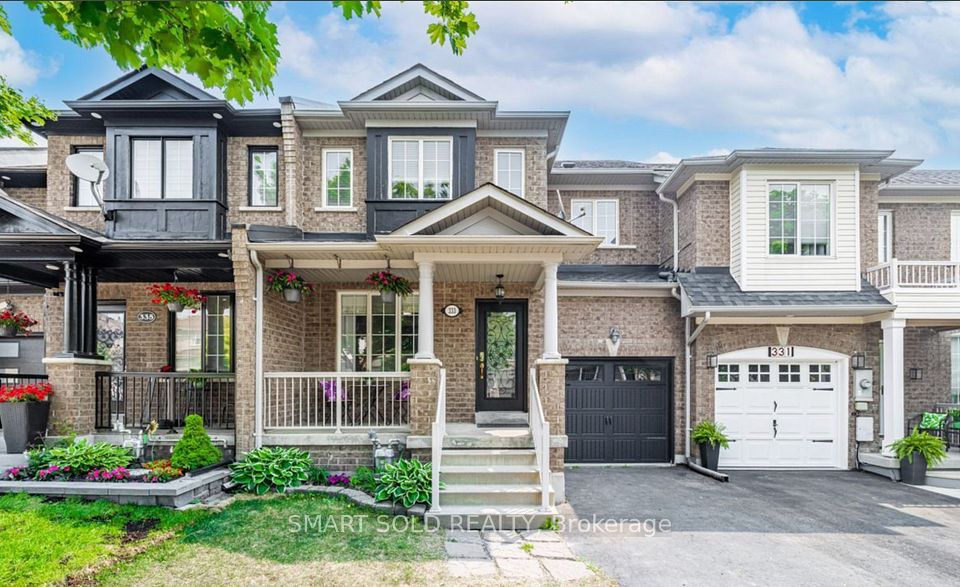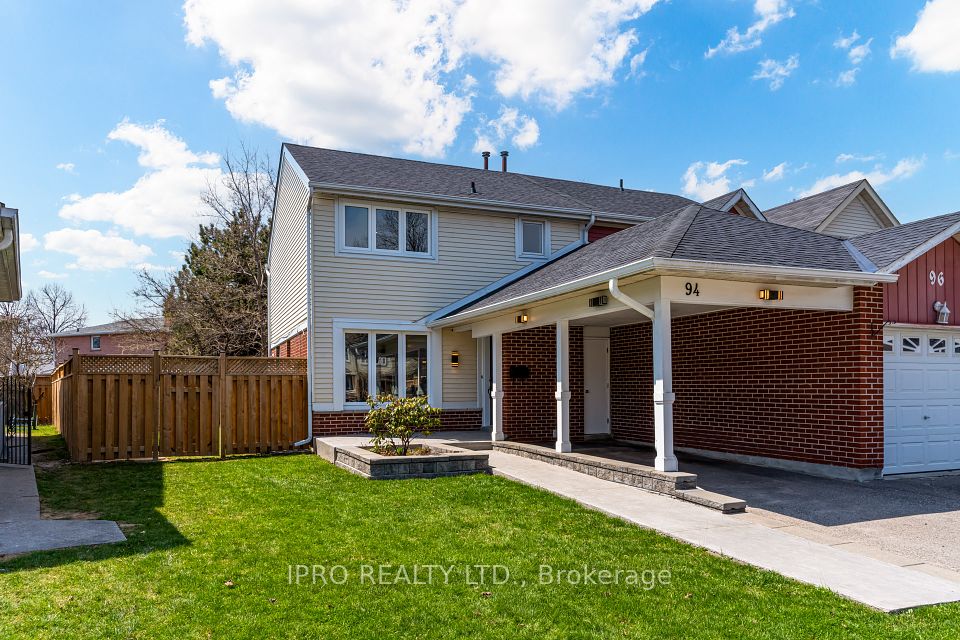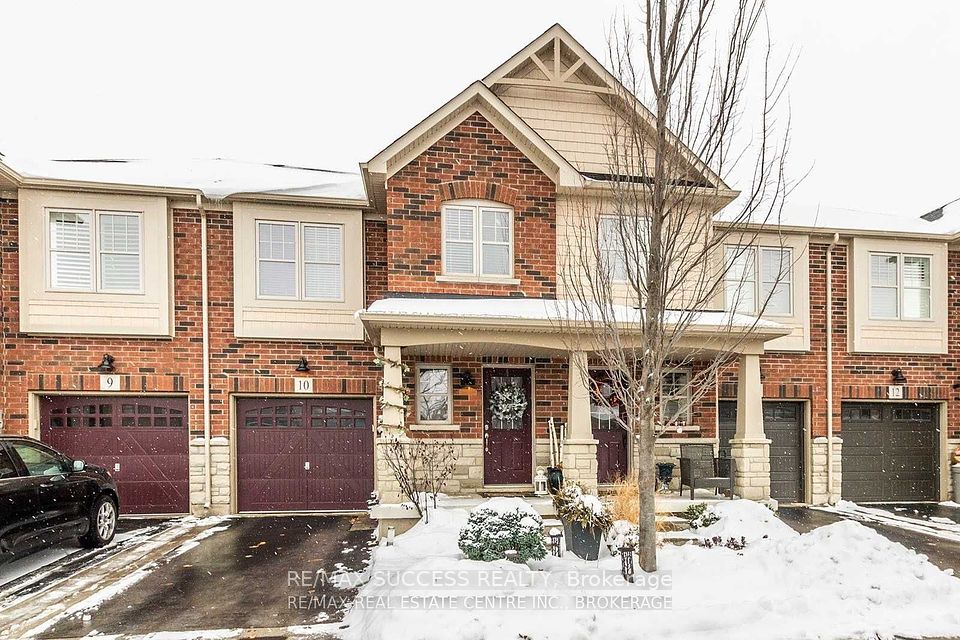$879,900
Last price change 5 days ago
352 Baverstock Crescent, Milton, ON L9T 5L2
Property Description
Property type
Att/Row/Townhouse
Lot size
< .50
Style
2-Storey
Approx. Area
< 700 Sqft
Room Information
| Room Type | Dimension (length x width) | Features | Level |
|---|---|---|---|
| Kitchen | 3.14 x 4.33 m | Ceramic Floor, Backsplash, W/O To Patio | Ground |
| Living Room | 3.74 x 5 m | Hardwood Floor, Large Window, Combined w/Kitchen | Ground |
| Dining Room | 3.64 x 3.22 m | Hardwood Floor, Pot Lights, Window | Ground |
| Primary Bedroom | 3.32 x 3.93 m | 3 Pc Ensuite, Walk-In Closet(s), Ceiling Fan(s) | Second |
About 352 Baverstock Crescent
Check out this stunning Mattamy "Croftside" end unit, perfect for your next home! This beautifully maintained property boasts gleaming hardwood floors throughout the main level, stairwell, and upper hallway, creating a warm and inviting atmosphere. The modern kitchen is equipped with a backsplash and undermount lighting, perfect for culinary enthusiasts. The finished basement is fully insulated for surround sound with a raised floor, making it an ideal space for entertainment or relaxation. Enjoy the poured concrete patio and walkway, providing an extra parking spot, and the meticulously landscaped front and backyards, offering great curb appeal. Ensuring peace of mind for years to come. Located in a fantastic family neighborhood within a great school district, this home is in move-in condition and shows extremely well. Be sure to check out the virtual tour and attached photos to see all the wonderful features this home has to offer! Don't miss out on this incredible opportunity to own a beautiful home in a highly sought- after area. These photos are before the property was tenanted.
Home Overview
Last updated
5 days ago
Virtual tour
None
Basement information
Finished
Building size
--
Status
In-Active
Property sub type
Att/Row/Townhouse
Maintenance fee
$N/A
Year built
--
Additional Details
Price Comparison
Location

Shally Shi
Sales Representative, Dolphin Realty Inc
MORTGAGE INFO
ESTIMATED PAYMENT
Some information about this property - Baverstock Crescent

Book a Showing
Tour this home with Shally ✨
I agree to receive marketing and customer service calls and text messages from Condomonk. Consent is not a condition of purchase. Msg/data rates may apply. Msg frequency varies. Reply STOP to unsubscribe. Privacy Policy & Terms of Service.






