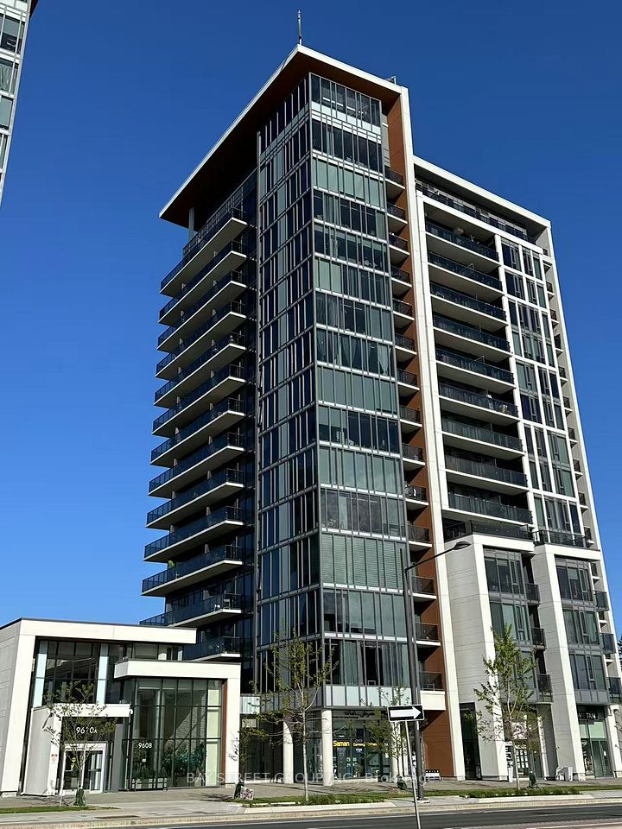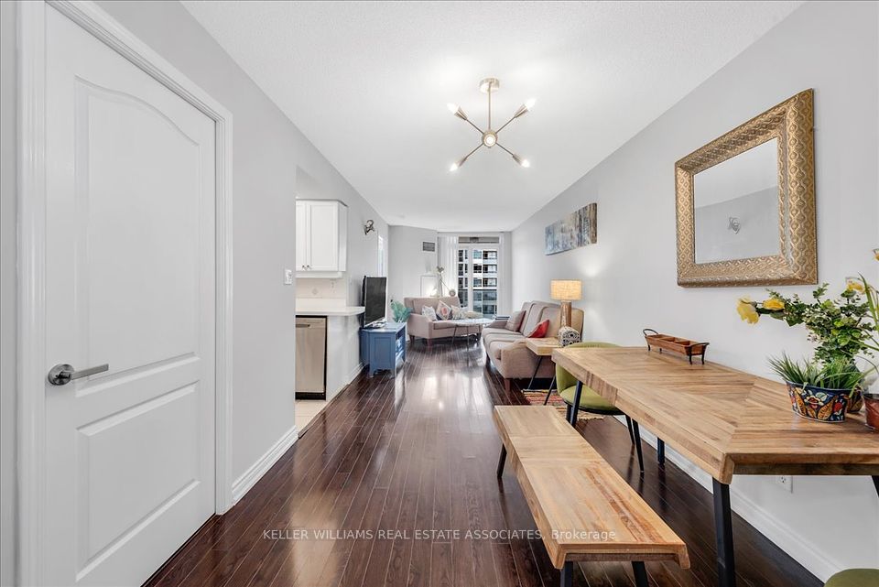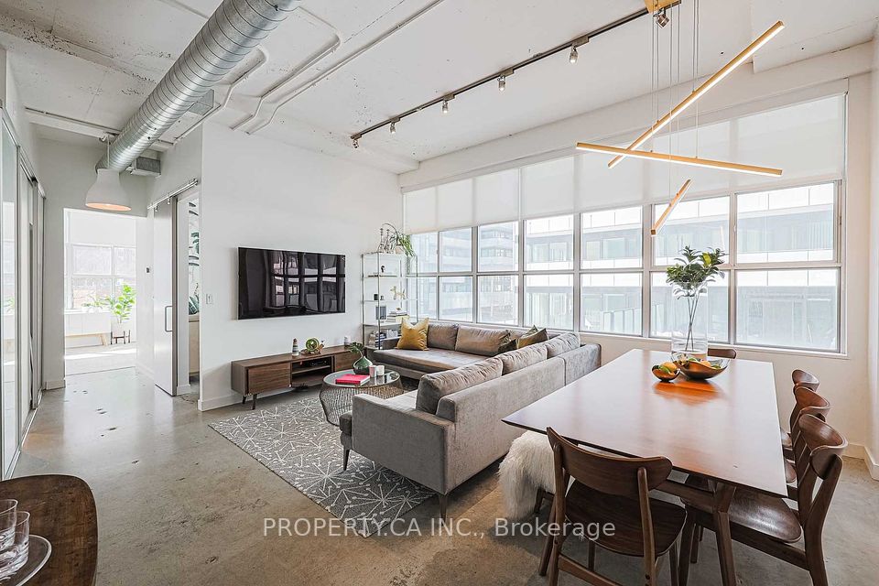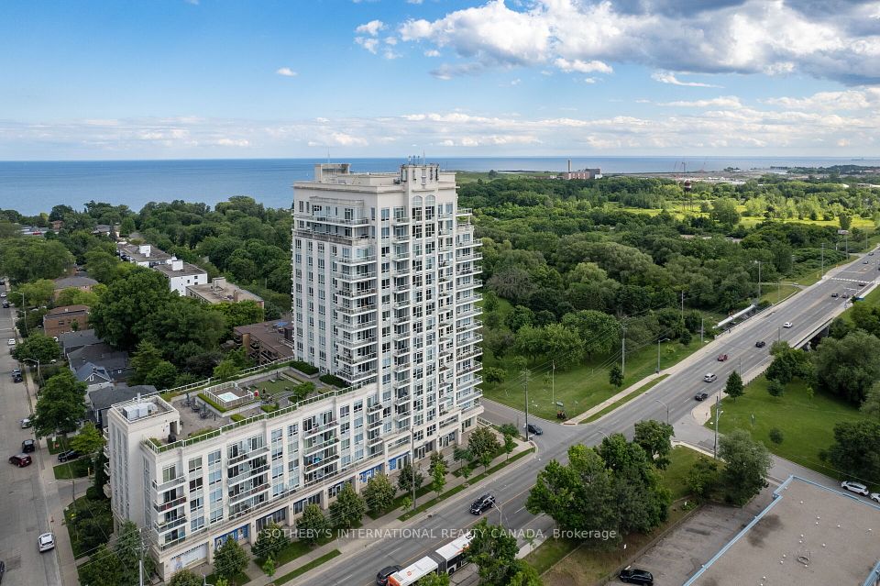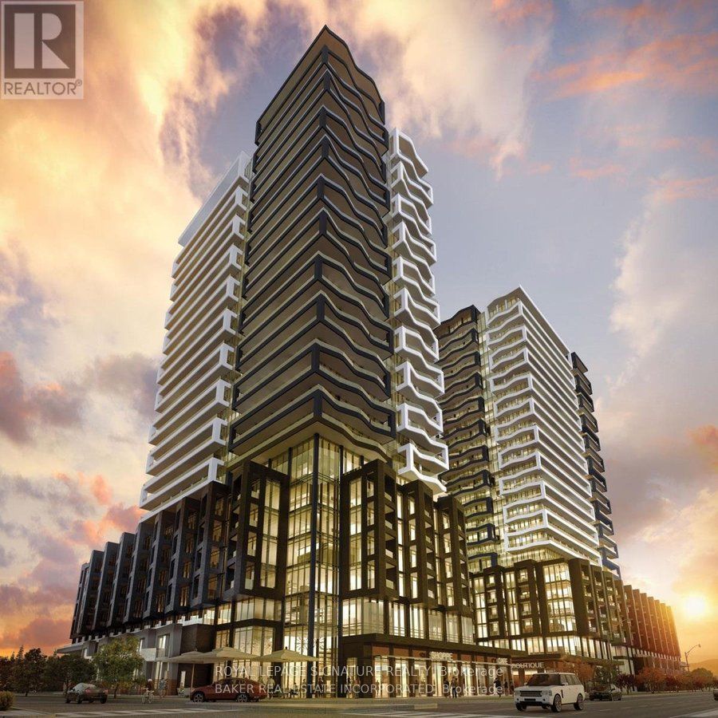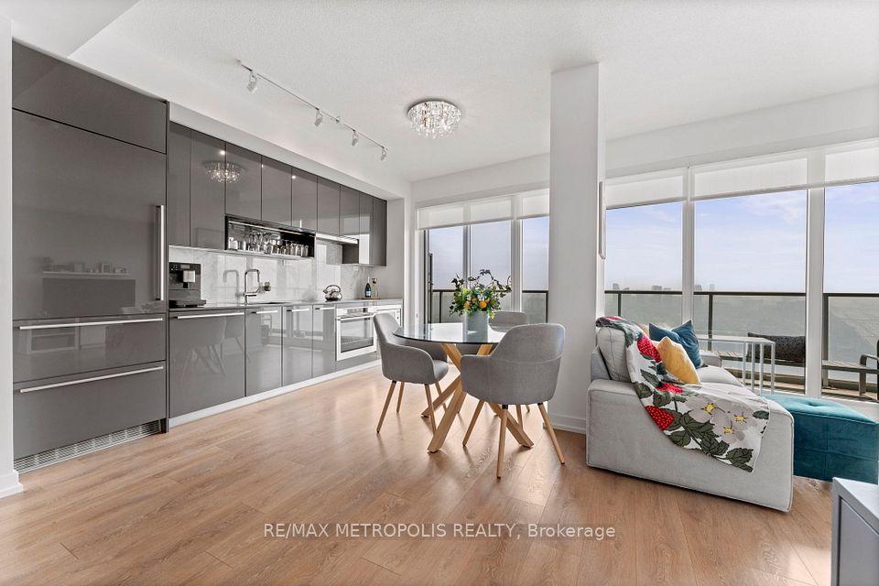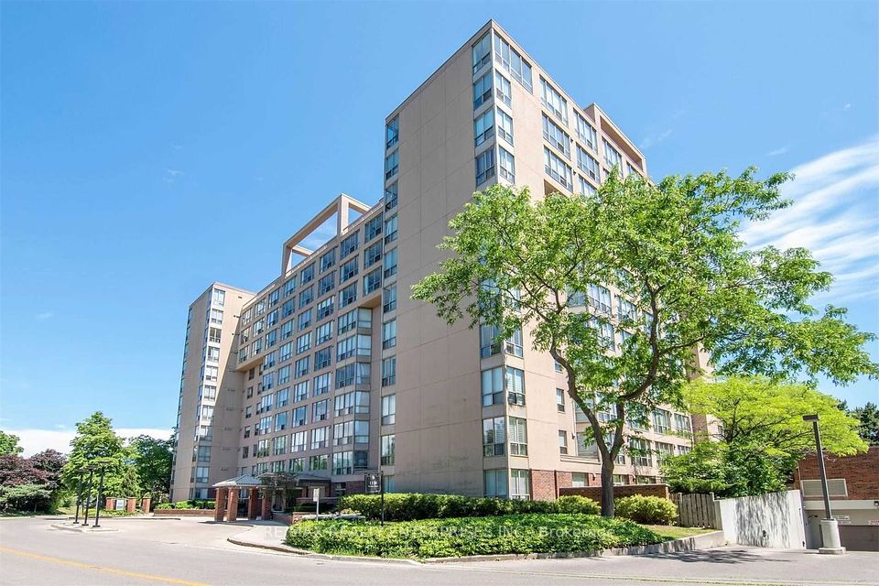$579,000
Last price change May 23
35 Finch Avenue, Toronto C14, ON M2N 6Z8
Property Description
Property type
Condo Apartment
Lot size
N/A
Style
Apartment
Approx. Area
800-899 Sqft
Room Information
| Room Type | Dimension (length x width) | Features | Level |
|---|---|---|---|
| Living Room | 5.61 x 3.38 m | Laminate, W/O To Balcony, Open Concept | Main |
| Dining Room | 5.61 x 3.38 m | Laminate, Combined w/Living, Open Concept | Main |
| Kitchen | 2.44 x 2.44 m | Ceramic Floor, Stainless Steel Appl, Ceramic Backsplash | Main |
| Primary Bedroom | 5.92 x 2.95 m | Laminate, 4 Pc Ensuite, Walk-In Closet(s) | Main |
About 35 Finch Avenue
WELCOME TO A MENKES BUILDING KNOWN AS "THE CHICAGO" UNIT 501 A PLACE YOU CAN CALL HOME...THIS UNIT OFFERS 2 BEDROOMS AND 2 BATHROOMS, 1 UNDERGROUND PARKING. COMPLETE WITH ENSUITE LAUNDRY AND PRIVATE BALCONY. LAMINATE THROUGHOUT. STAINLESS APPLIANCES. ENJOY THE CONVENIENCE OF BOTH G.O, TRANSIT & YORK TRANSIT WITH FINCH SUBWAY WITHIN MINUTES. SHOPPING AND DINING JUST STEPS FROM YOUR DOOR. THE BUILDING HAS 24 HR CONCIERGE, POOL, GYM, PATIO, BBQ, PARTY ROOM, GUEST SUITES AND VISITOR PARKING
Home Overview
Last updated
May 23
Virtual tour
None
Basement information
None
Building size
--
Status
In-Active
Property sub type
Condo Apartment
Maintenance fee
$611.32
Year built
--
Additional Details
Price Comparison
Location

Angela Yang
Sales Representative, ANCHOR NEW HOMES INC.
MORTGAGE INFO
ESTIMATED PAYMENT
Some information about this property - Finch Avenue

Book a Showing
Tour this home with Angela
I agree to receive marketing and customer service calls and text messages from Condomonk. Consent is not a condition of purchase. Msg/data rates may apply. Msg frequency varies. Reply STOP to unsubscribe. Privacy Policy & Terms of Service.






