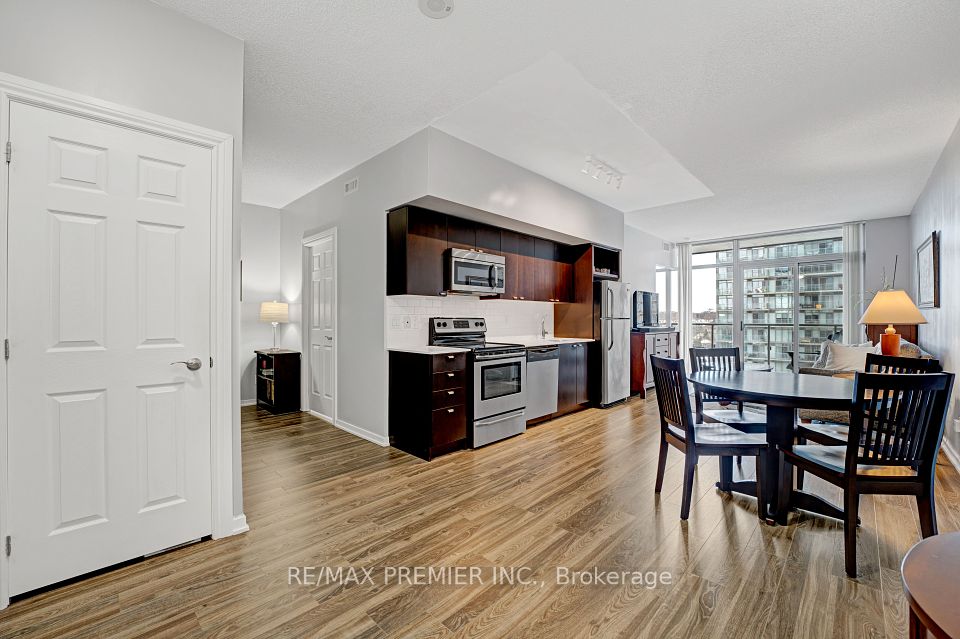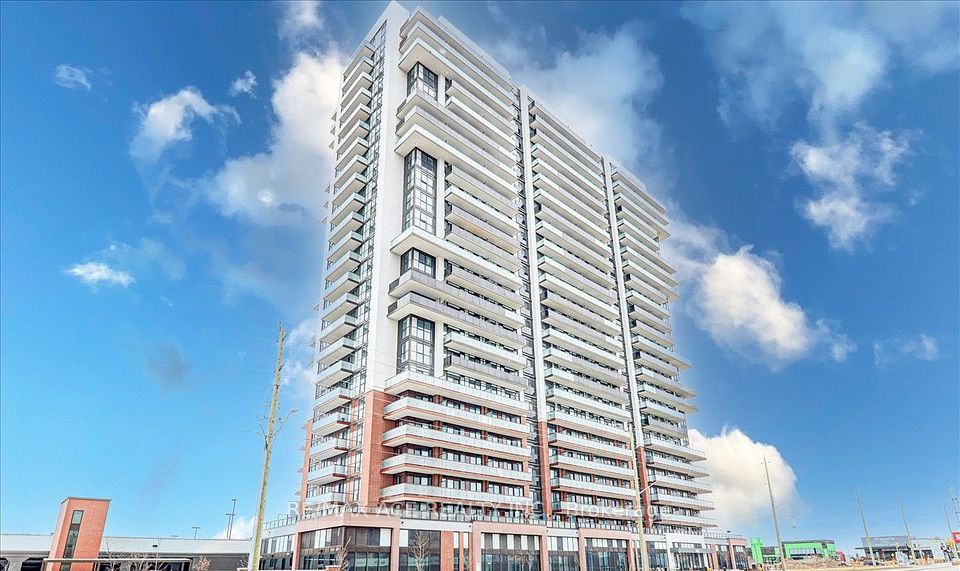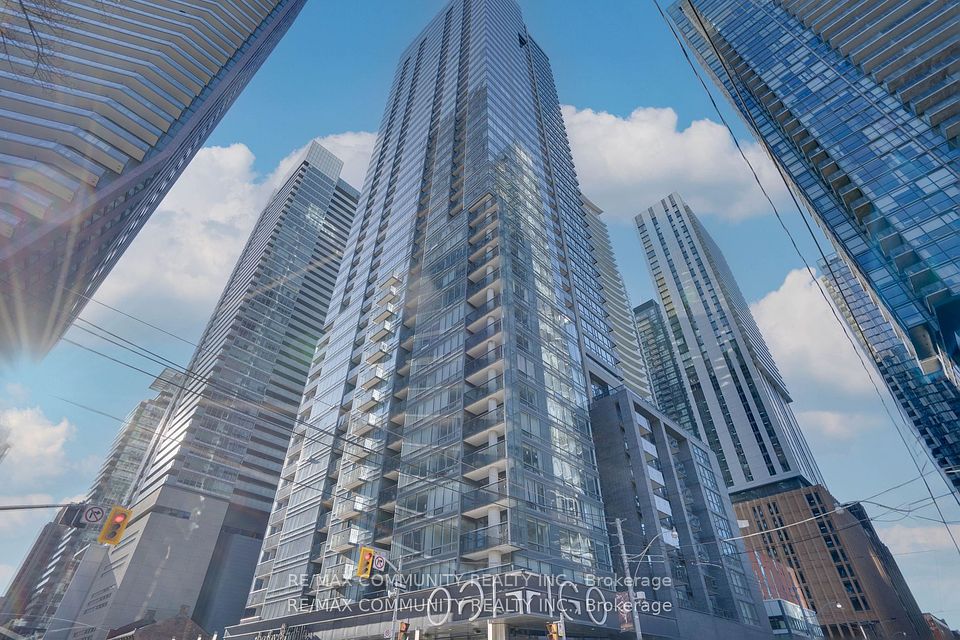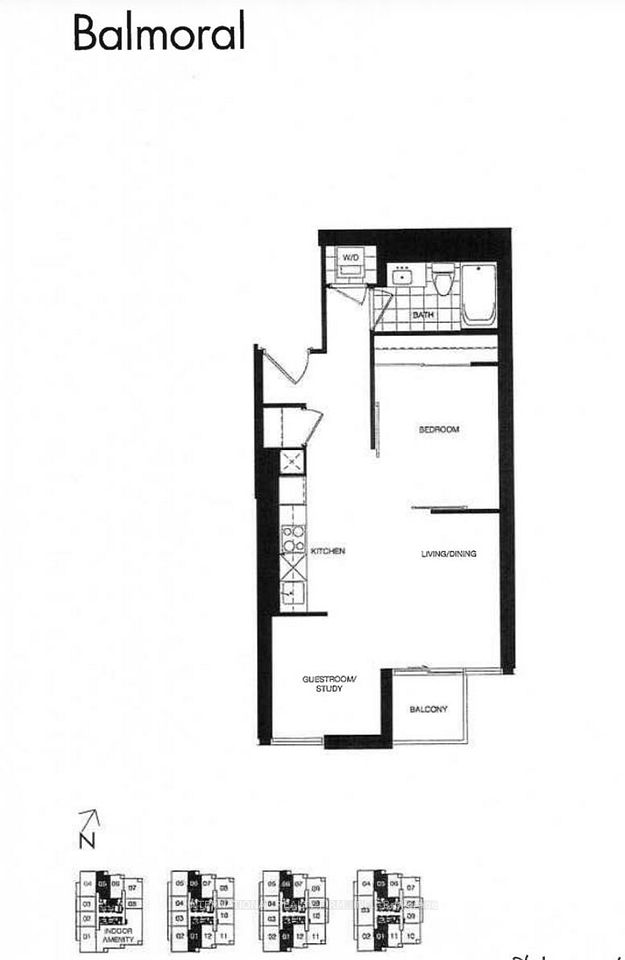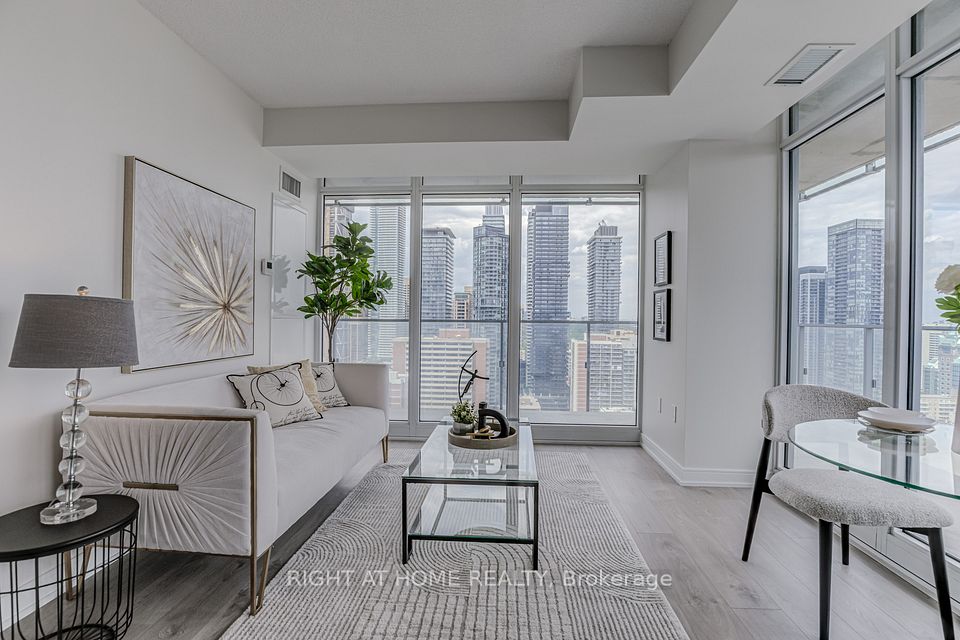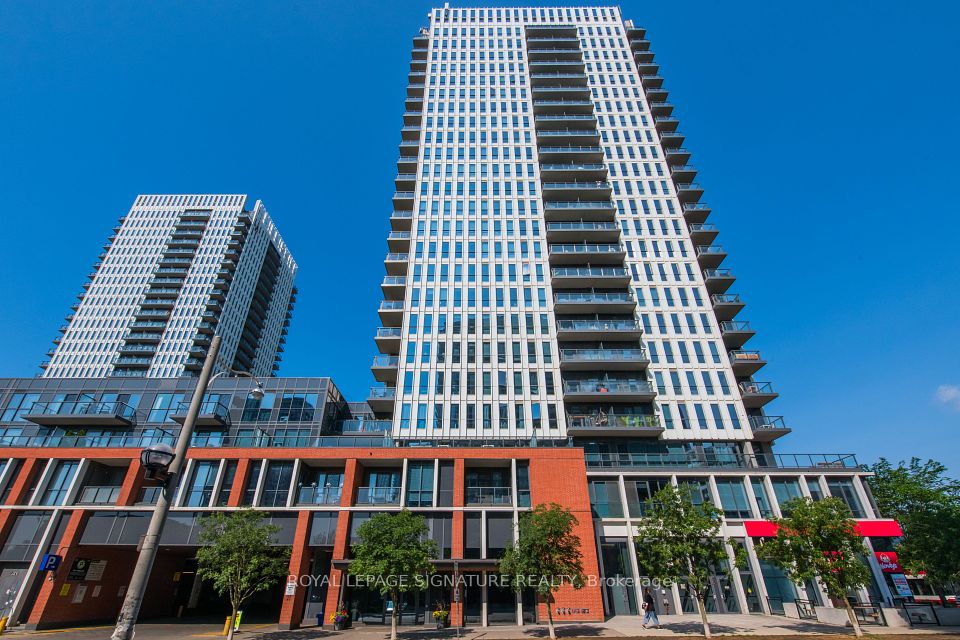$589,900
Last price change Jun 1
1110 Walden Circle, Mississauga, ON L5J 4R3
Property Description
Property type
Condo Apartment
Lot size
N/A
Style
1 Storey/Apt
Approx. Area
1000-1199 Sqft
Room Information
| Room Type | Dimension (length x width) | Features | Level |
|---|---|---|---|
| Living Room | 3.81 x 3.35 m | Combined w/Dining, Hardwood Floor | Flat |
| Dining Room | 3.35 x 2.23 m | Combined w/Living, Hardwood Floor | Flat |
| Bedroom 2 | 4.56 x 3.12 m | Hardwood Floor, Closet | Flat |
| Kitchen | 3.35 x 2.19 m | B/I Dishwasher, Renovated | Flat |
About 1110 Walden Circle
Enjoy a Carefree lifestyle at 1110 Walden Circle! With floor-to-ceiling windows, this renovated 2-bedroom + 2 3pcs Baths with new appliances and in-suite laundry is situated in a wooded executive enclave in the highly sought-after Lorne Park School District. One of the largest floorplans (Approximately 1,100 sqft of living space!) in the building. 2 Owned Parking Spaces and One Locker. Located in trendy Clarkson Village, steps away from Restaurants, Public Transit including the GO train, and local shopping. Amenities Include: Access to Walden Club Amenities including Tennis/Pickleball and Squash Courts, an Outdoor Pool, Gym, Party Room and Guest Suites. Internet, cable, and Walden Club membership are also included in maintenance fees. Virtually staged.
Home Overview
Last updated
Jun 1
Virtual tour
None
Basement information
None
Building size
--
Status
In-Active
Property sub type
Condo Apartment
Maintenance fee
$1,169.57
Year built
--
Additional Details
Price Comparison
Location

Angela Yang
Sales Representative, ANCHOR NEW HOMES INC.
MORTGAGE INFO
ESTIMATED PAYMENT
Some information about this property - Walden Circle

Book a Showing
Tour this home with Angela
I agree to receive marketing and customer service calls and text messages from Condomonk. Consent is not a condition of purchase. Msg/data rates may apply. Msg frequency varies. Reply STOP to unsubscribe. Privacy Policy & Terms of Service.






