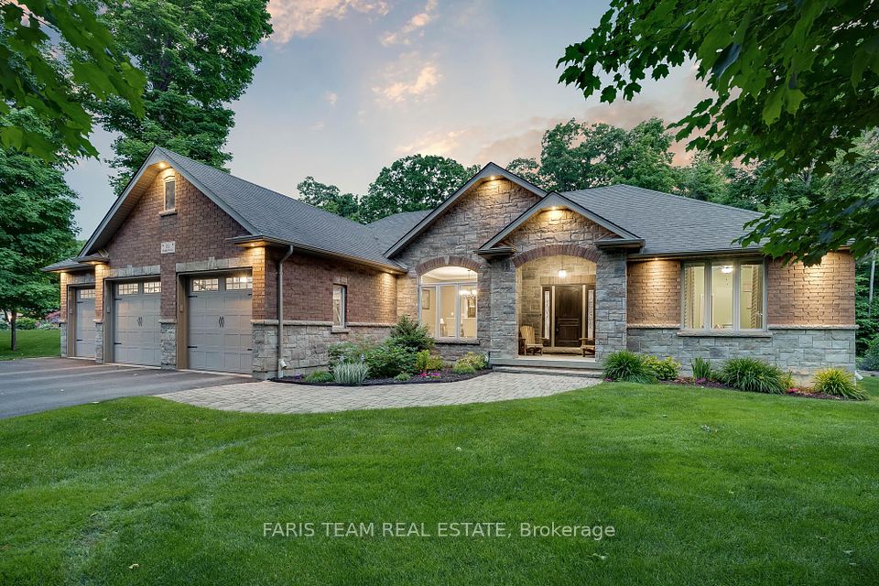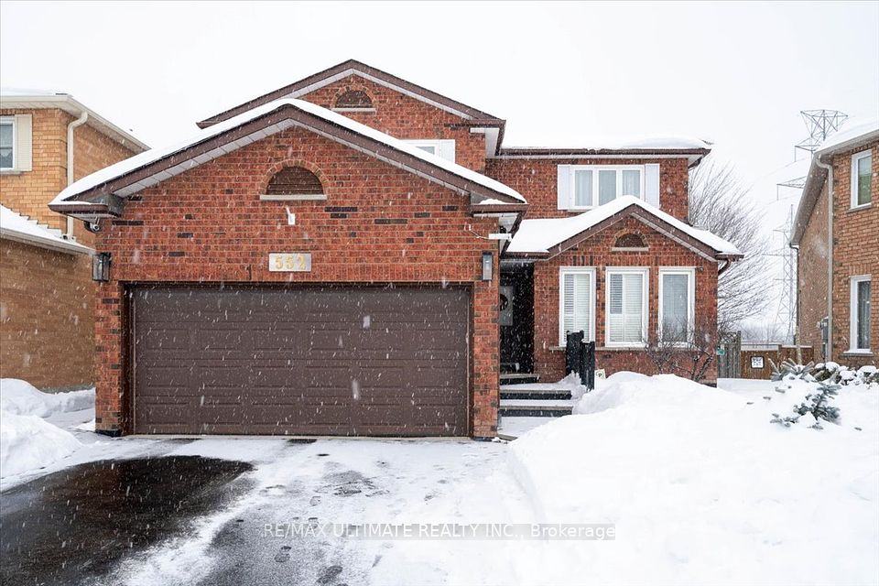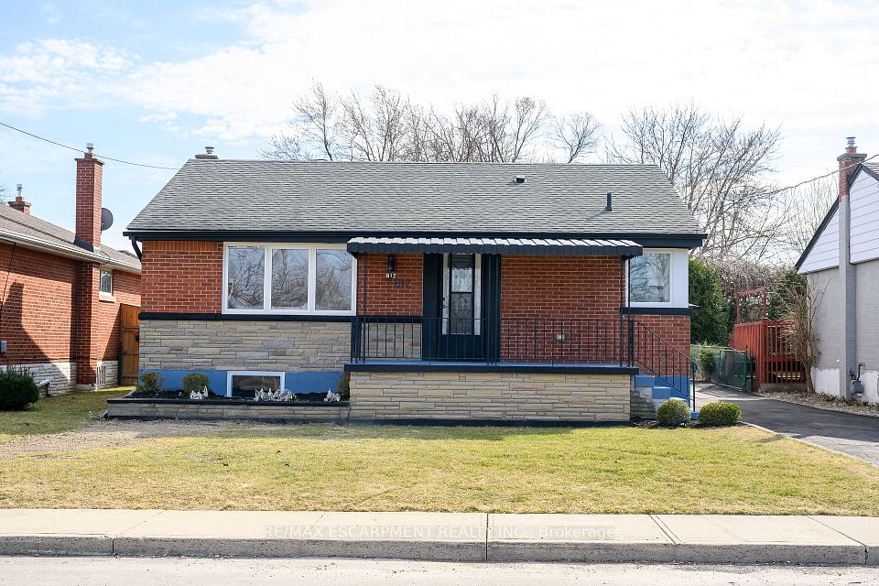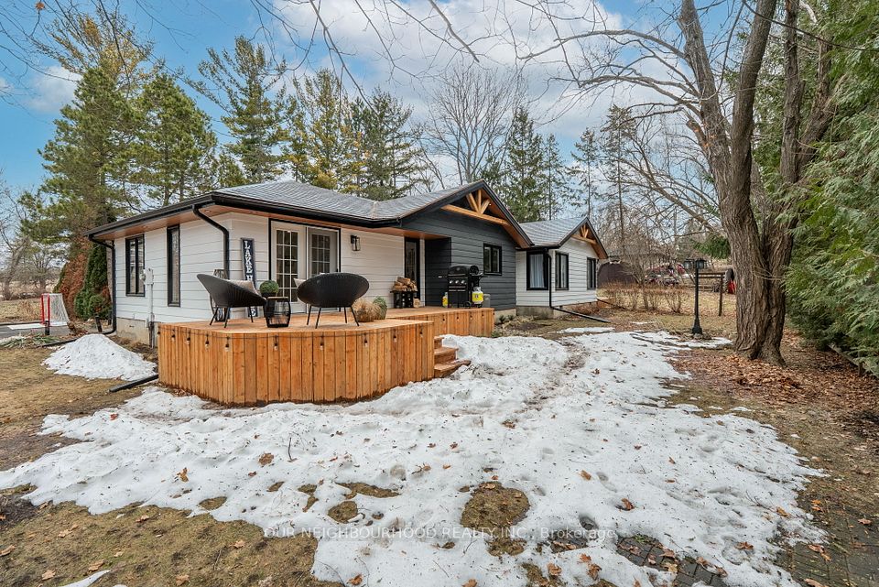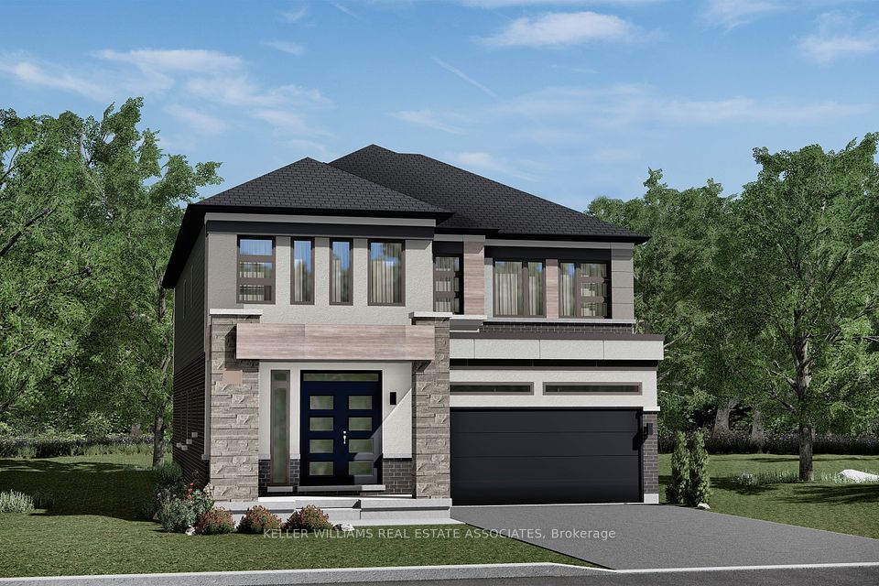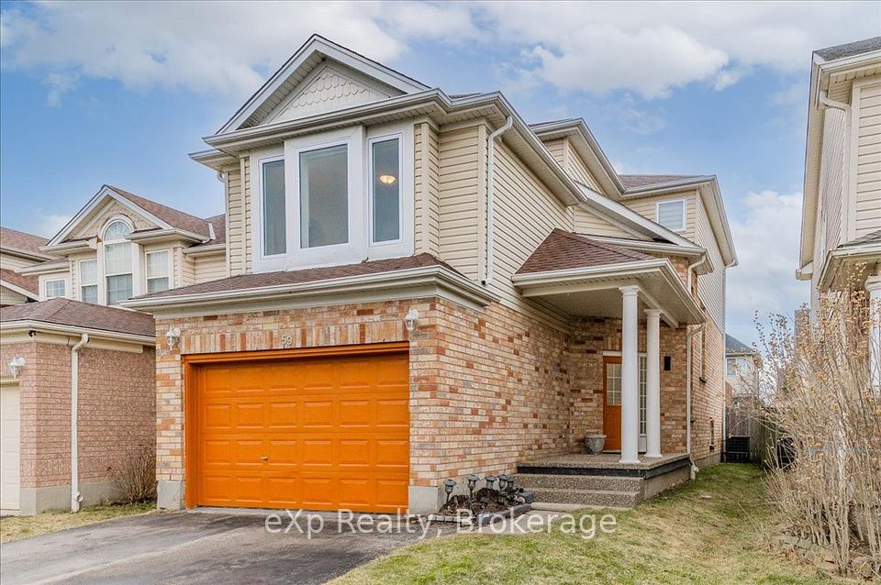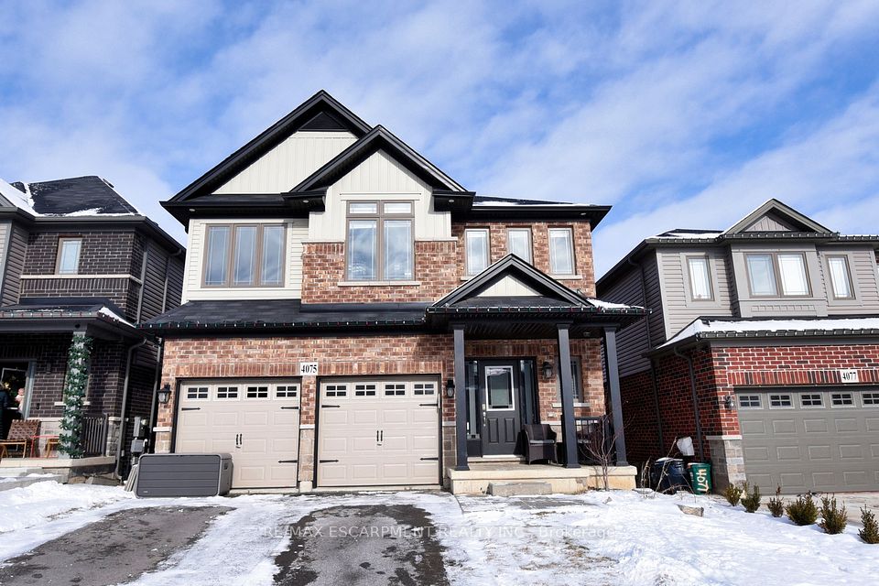$1,299,000
349 Turf Court, Oshawa, ON L1J 7B2
Property Description
Property type
Detached
Lot size
< .50
Style
2-Storey
Approx. Area
N/A Sqft
Room Information
| Room Type | Dimension (length x width) | Features | Level |
|---|---|---|---|
| Living Room | 4.65 x 3.45 m | Laminate, Overlooks Frontyard, Pot Lights | Main |
| Dining Room | 3.54 x 3.54 m | Laminate, Large Window, Pot Lights | Main |
| Kitchen | 3.44 x 3.63 m | Laminate, Quartz Counter, Pot Lights | Main |
| Breakfast | 3.44 x 2.77 m | Laminate, W/O To Balcony, Overlooks Family | Main |
About 349 Turf Court
Beautifully designed 4+1 Bdrm 4 Bath Home Located on a Small Quiet Court in Desired Pocket of Oshawa Backing onto the Prominent Oshawa Private Golf Course. Offers Approx 4,000 Sq ft of Living Space (Basement included). The Main Floor features a Bright Spacious entryway overlooking living room and formal Dining Room. Updated Kitchen w/quartz counters, timeless backspalsh, SS Apliances, Garburator (2021) Pot Lights, breakfast Bar o/L Breakfast Area w/w/o to Balcony with Glass Railings O/L Backyard and Golf Course, Capturing Sensational Views of Sunset/Sunrise, Kitchen O/L Large Family Room w/Gas Fireplace (As Is), Pot lights, Large Window allowing Abundance of Light to shine in from the South. Separate Good Size Office ideal for working from home. Upstairs boasts Primary Bdrm w/Large window O/L Golf Course, wall to wall B/I closets, Reno'd 5 pce ensuite with stand alone tub/glass shower/double sinks. 3 additional generous sized bdrms 2 with built in closets. Finished basement is perfect for extended family or guests w/Separate entrance, large eat in Kitchen, 1 Bedroom with built in Closet, 4 pce bath, Large Rec Room and Gym (could be made into another bedroom, Lots of Storage, Cold Cellar, W/O to Newer Patio (2021) and beautiful private backyard, Garden Shed. Extensive Landscaping front/Back, Newer Double 4 Car Driveway/Walk Way (2021), 2 Car Garage w/inside access, No Sidewalks, Walking Distance to Shopping, Church, transit, Schools, Parks, short Drive to 401.
Home Overview
Last updated
Mar 13
Virtual tour
None
Basement information
Apartment, Finished with Walk-Out
Building size
--
Status
In-Active
Property sub type
Detached
Maintenance fee
$N/A
Year built
--
Additional Details
Price Comparison
Location

Shally Shi
Sales Representative, Dolphin Realty Inc
MORTGAGE INFO
ESTIMATED PAYMENT
Some information about this property - Turf Court

Book a Showing
Tour this home with Shally ✨
I agree to receive marketing and customer service calls and text messages from Condomonk. Consent is not a condition of purchase. Msg/data rates may apply. Msg frequency varies. Reply STOP to unsubscribe. Privacy Policy & Terms of Service.






