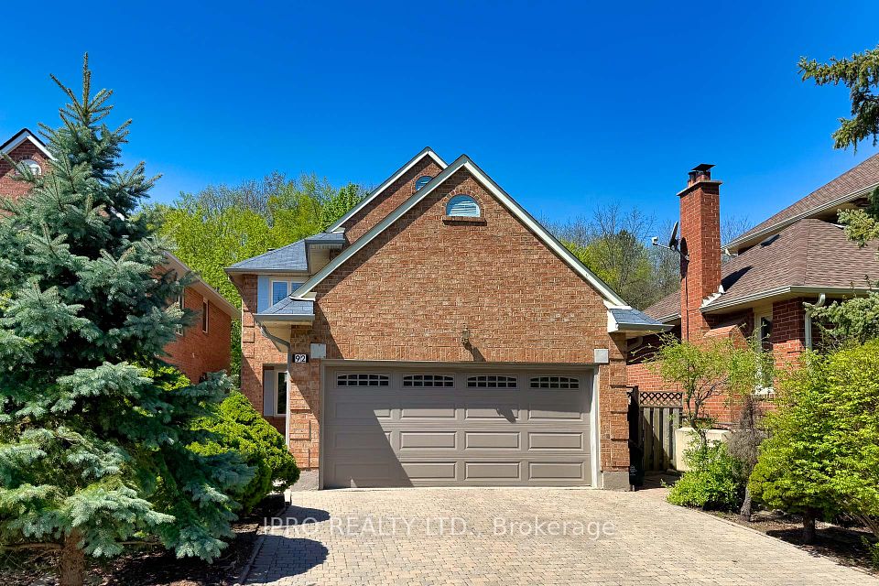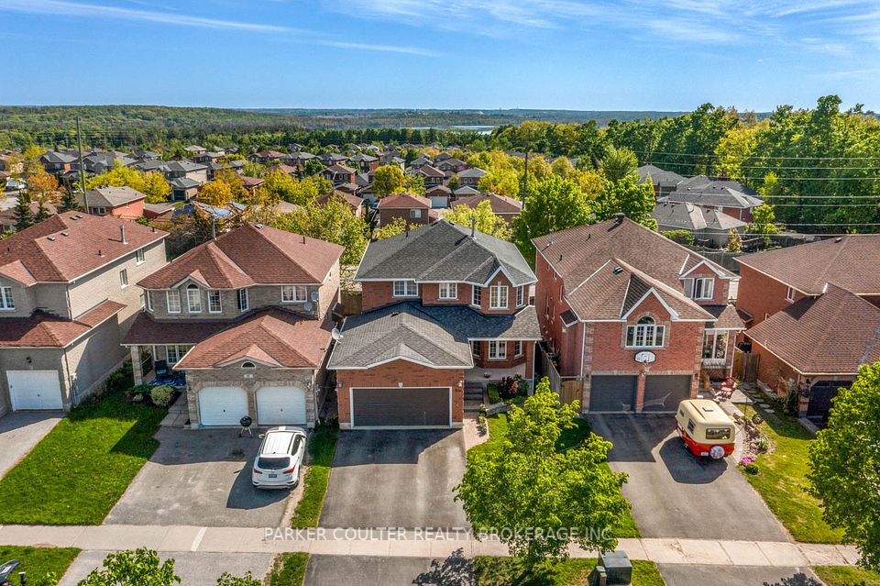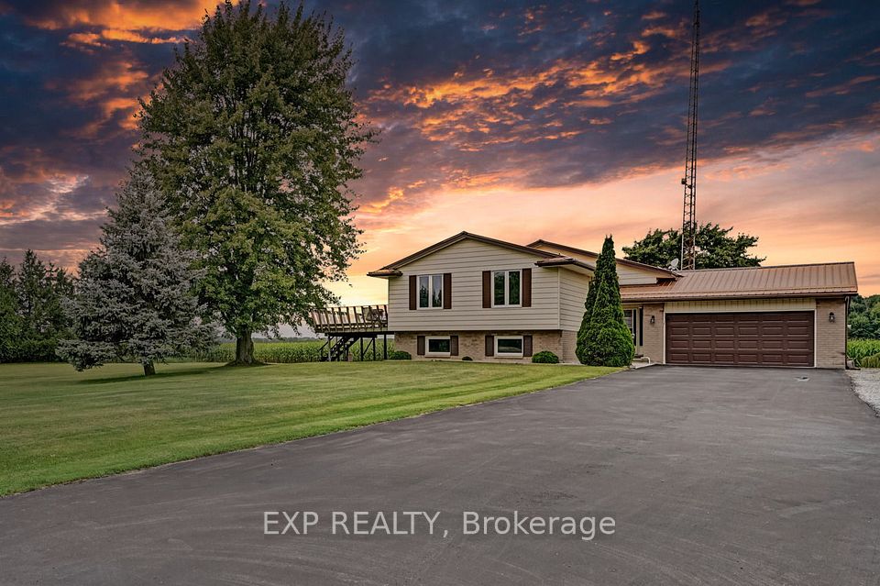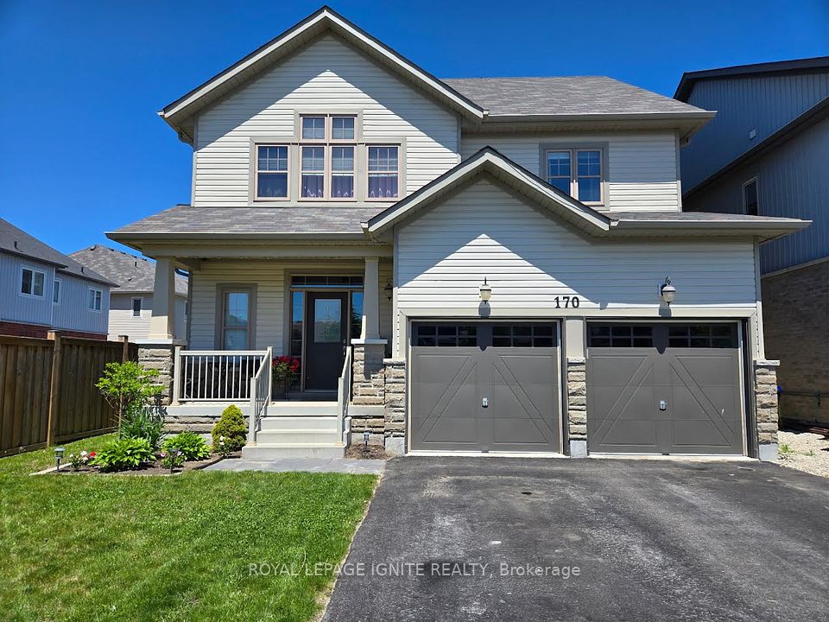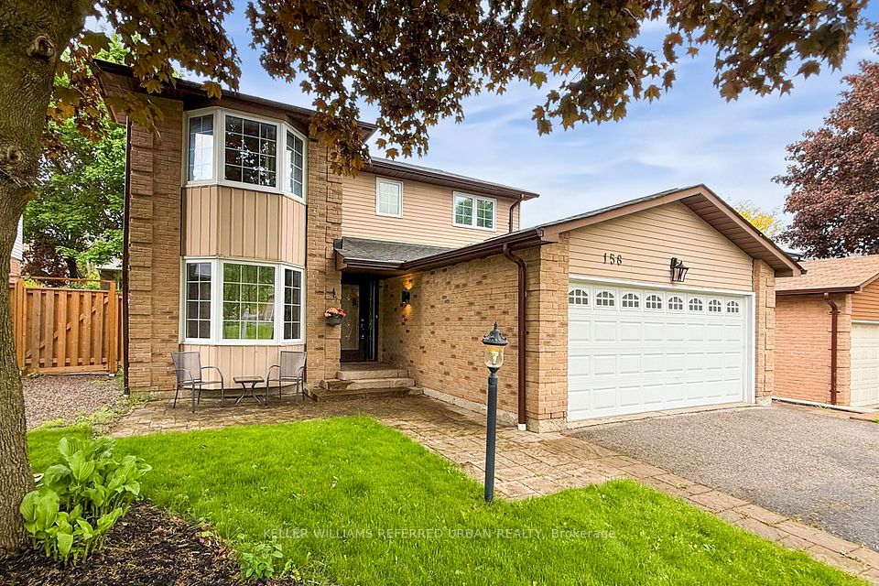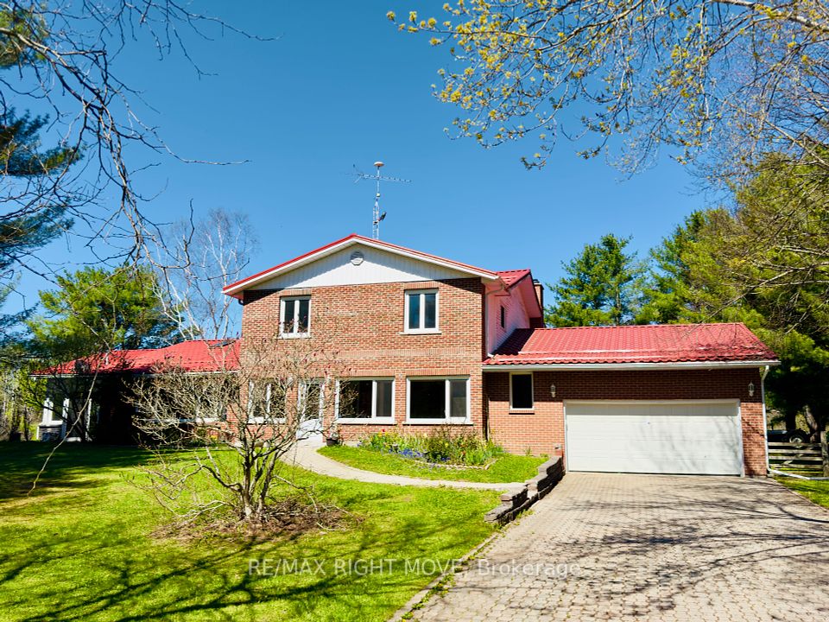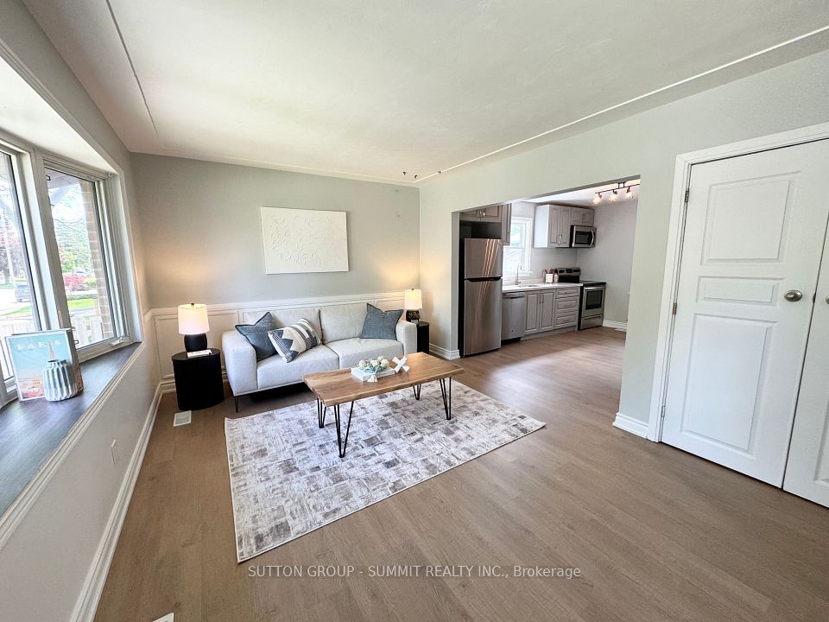$1,049,888
4075 Thomas Street, Lincoln, ON L3J 0S5
Property Description
Property type
Detached
Lot size
< .50
Style
2-Storey
Approx. Area
2000-2500 Sqft
Room Information
| Room Type | Dimension (length x width) | Features | Level |
|---|---|---|---|
| Living Room | 5.79 x 4.19 m | N/A | Main |
| Kitchen | 5.79 x 4.19 m | Eat-in Kitchen | Main |
| Foyer | 5.49 x 1.91 m | N/A | Main |
| Bathroom | 2.13 x 0.91 m | 2 Pc Bath | Main |
About 4075 Thomas Street
Excellent 4+1 bedroom home situated in the popular town of Beamsville. Quality built Losani home in vista ridge development with over 2800 sq ft of finished living space. Sought after Niagara county with world class wineries nearby. 4 baths with 2 ensuites. Perfect for the growing family. Expansive family room with hardwood floors and gas fireplace clad in tile. Modern open concept layout leads you to a custom built family size kitchen with quartz countertop. Inviting kitchen island with quartz counter. Kitchen walkout to entertaining deck. Main flr 2pc bath. Upper level offers 4 large bedrooms, two ensuites, and laundry area. The basement with vinyl floors leads you to an entertaining rec room with pot lighting a fitness room and an extra bedroom. Abundance of natural lighting in the basement with a bonus walkout to fenced large yard. Located minutes from the Bruce trail, hwy, parks and schools.
Home Overview
Last updated
May 12
Virtual tour
None
Basement information
Finished, Finished with Walk-Out
Building size
--
Status
In-Active
Property sub type
Detached
Maintenance fee
$N/A
Year built
--
Additional Details
Price Comparison
Location

Angela Yang
Sales Representative, ANCHOR NEW HOMES INC.
MORTGAGE INFO
ESTIMATED PAYMENT
Some information about this property - Thomas Street

Book a Showing
Tour this home with Angela
I agree to receive marketing and customer service calls and text messages from Condomonk. Consent is not a condition of purchase. Msg/data rates may apply. Msg frequency varies. Reply STOP to unsubscribe. Privacy Policy & Terms of Service.






