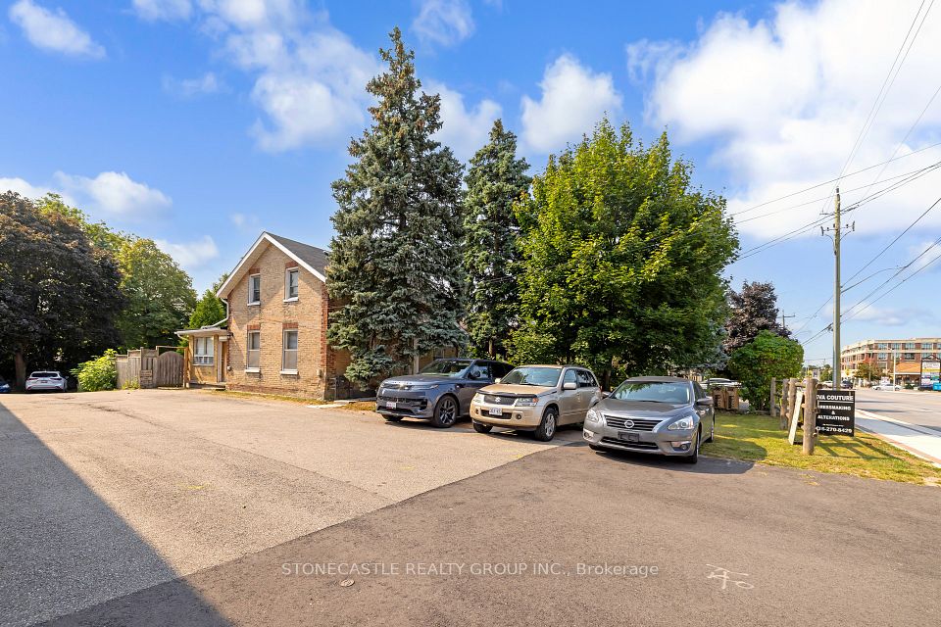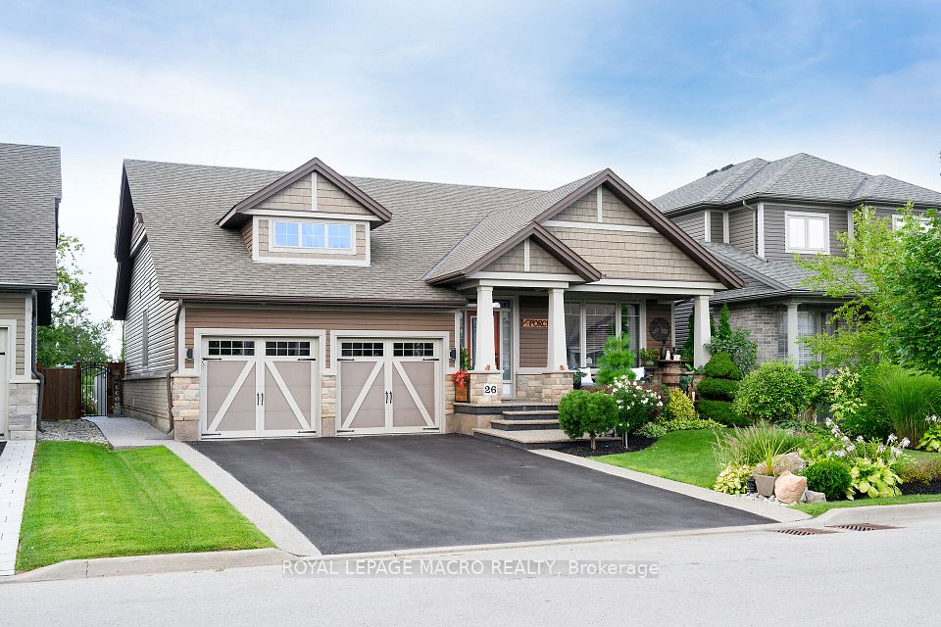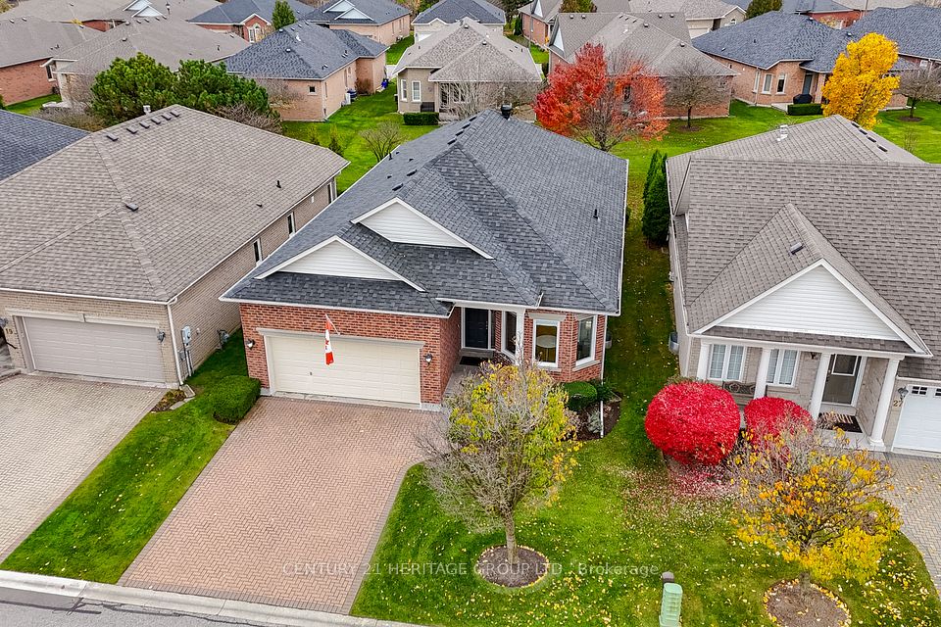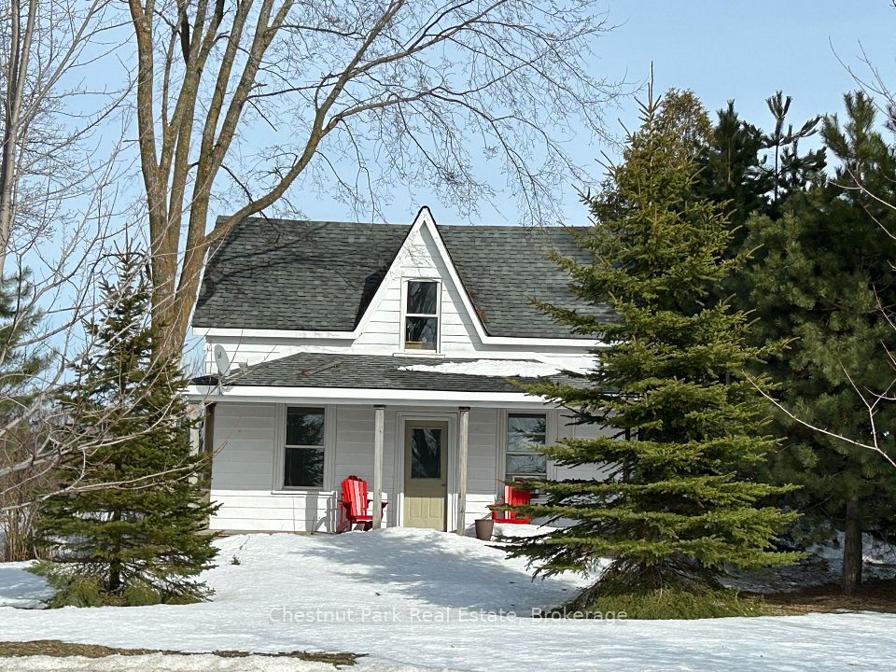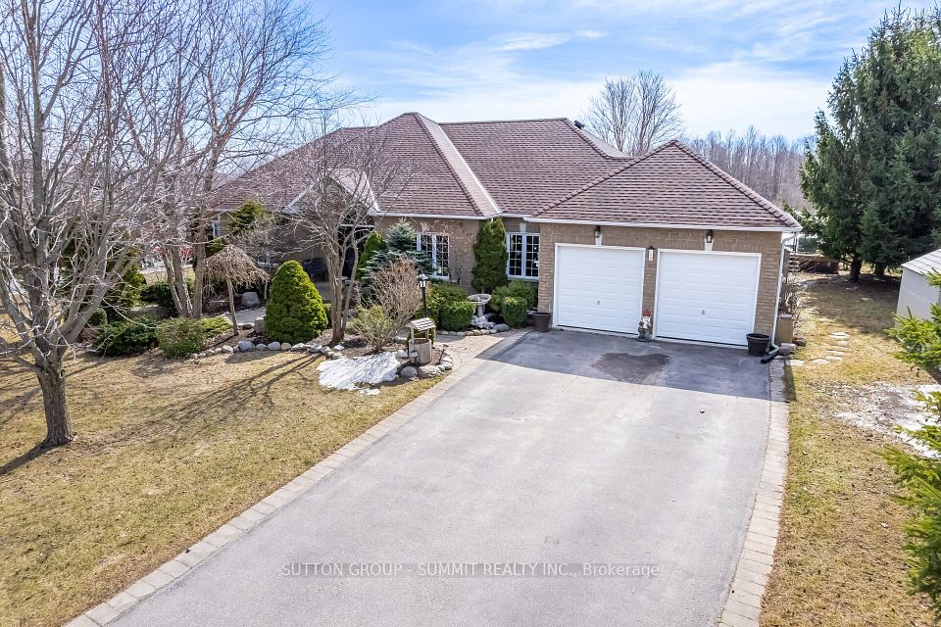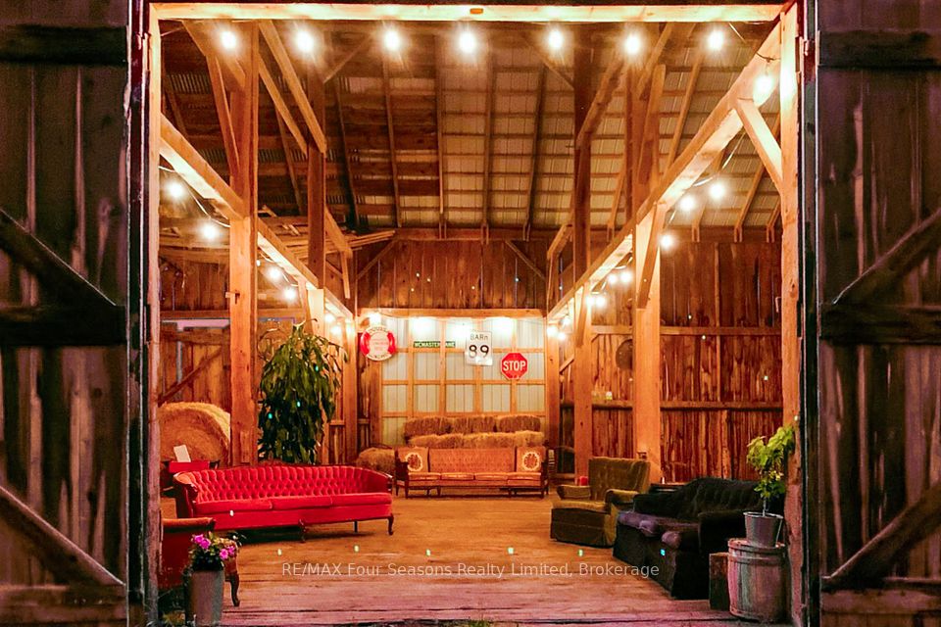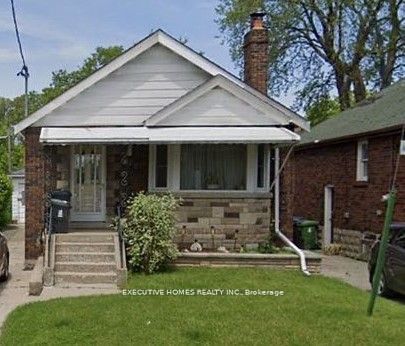$1,495,000
345 Windermere Avenue, Toronto W01, ON M6S 3L1
Property Description
Property type
Detached
Lot size
N/A
Style
2-Storey
Approx. Area
N/A Sqft
Room Information
| Room Type | Dimension (length x width) | Features | Level |
|---|---|---|---|
| Living Room | 5.11 x 4.87 m | Laminate, Open Concept, Overlooks Frontyard | Main |
| Kitchen | 2.84 x 3.66 m | Breakfast Bar, Stainless Steel Appl, Granite Counters | Main |
| Dining Room | 2.27 x 3.66 m | Laminate, W/O To Deck, Sliding Doors | Main |
| Primary Bedroom | 4.39 x 3.69 m | Hardwood Floor, B/I Closet, Overlooks Frontyard | Second |
About 345 Windermere Avenue
Welcome to this charming home located in prime Swansea, just steps to Bloor West Village shops & restaurants, outstanding schools, as well as convenient access to TTC and subway for easy commuting. This 2 Bed/2 Bath fully detached home has been beautifully updated and has a private backyard along with a large deck off the kitchen for easy entertaining. The main floor offers an open concept living room with a large renovated eat in kitchen and includes pot lights, granite countertop, breakfast bar, soft close cabinets and stainless steel appliances. The staircase includes oak risers and leads to an upper level with hardwood flooring and 2 spacious bedrooms along with a renovated bathroom. The primary bedroom features a custom built in closet and pot lights. The finished basement boasts a bonus family room, great for entertaining, a 3-piece bathroom with a soaker tub, laundry area with double sinks and a walk-out to the backyard. The current owners have applied for a parking pad permit for the front yard. Surrounded by tree-lined streets and parks and a short walk to the Humber River & High Park, along with easy access to the Lakeshore and major highways. This is a fantastic opportunity to live-in or create your dream home in one of Toronto's most coveted communities. Don't miss out!
Home Overview
Last updated
6 days ago
Virtual tour
None
Basement information
Partially Finished, Walk-Out
Building size
--
Status
In-Active
Property sub type
Detached
Maintenance fee
$N/A
Year built
2024
Additional Details
Price Comparison
Location

Shally Shi
Sales Representative, Dolphin Realty Inc
MORTGAGE INFO
ESTIMATED PAYMENT
Some information about this property - Windermere Avenue

Book a Showing
Tour this home with Shally ✨
I agree to receive marketing and customer service calls and text messages from Condomonk. Consent is not a condition of purchase. Msg/data rates may apply. Msg frequency varies. Reply STOP to unsubscribe. Privacy Policy & Terms of Service.






