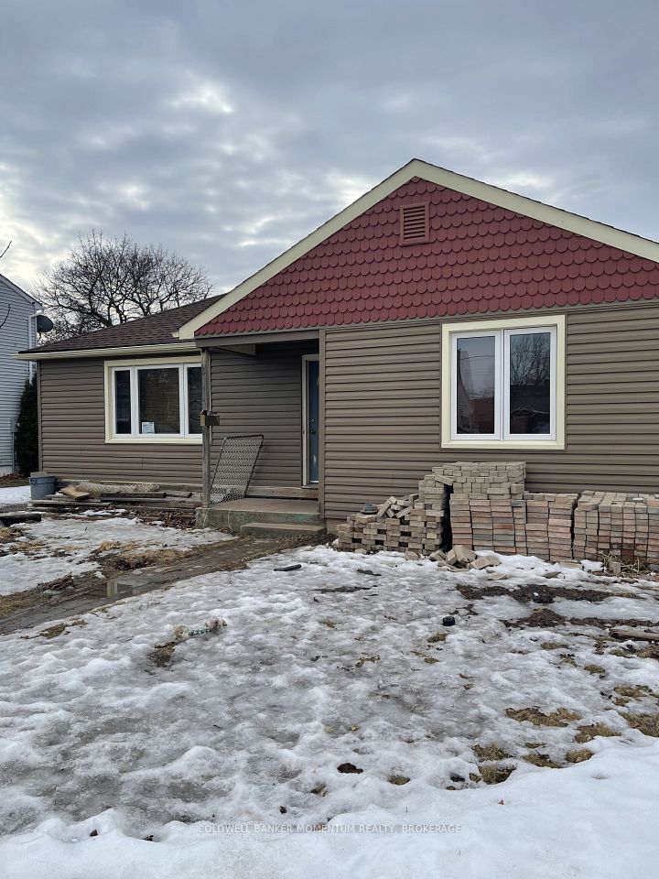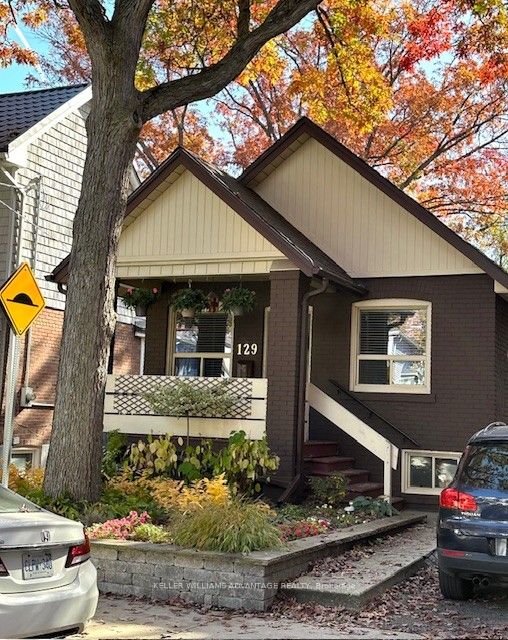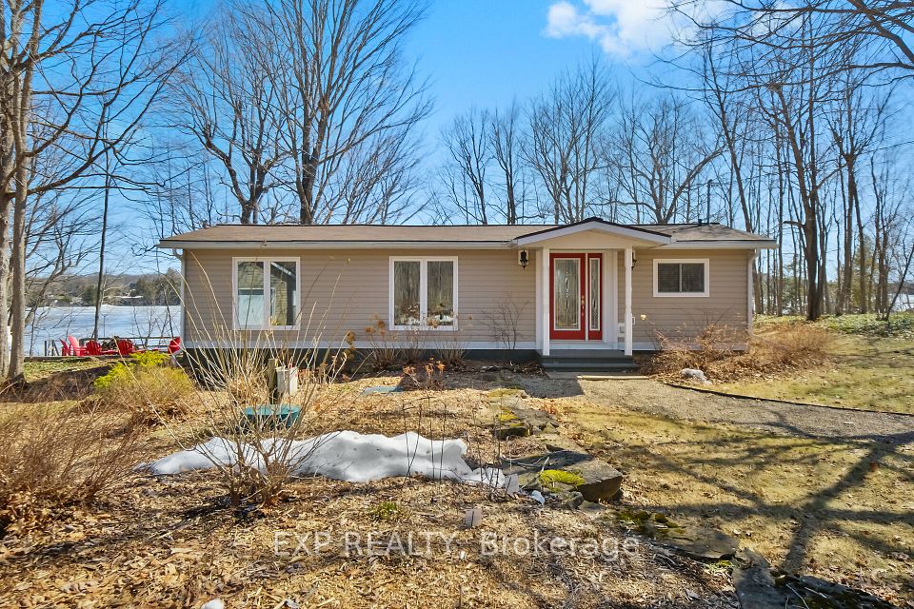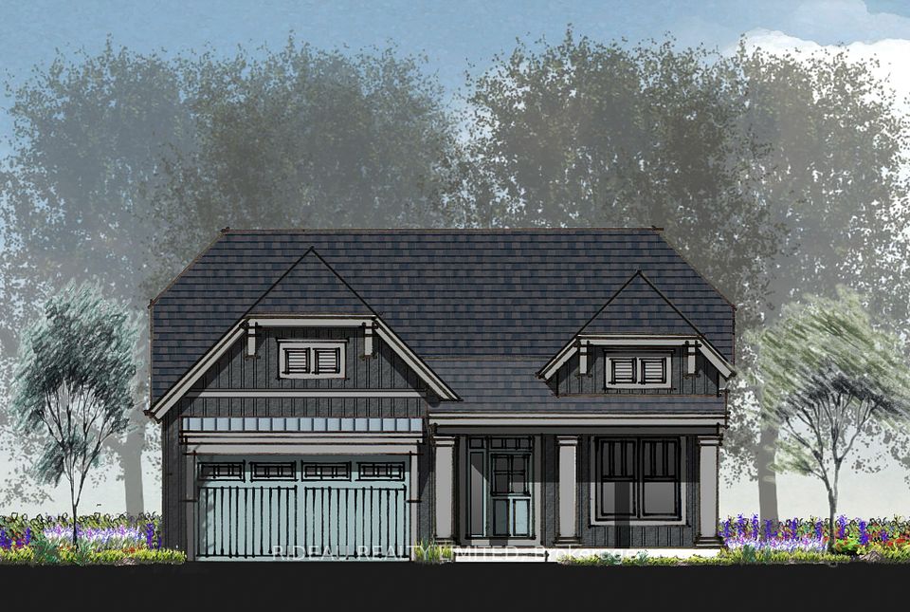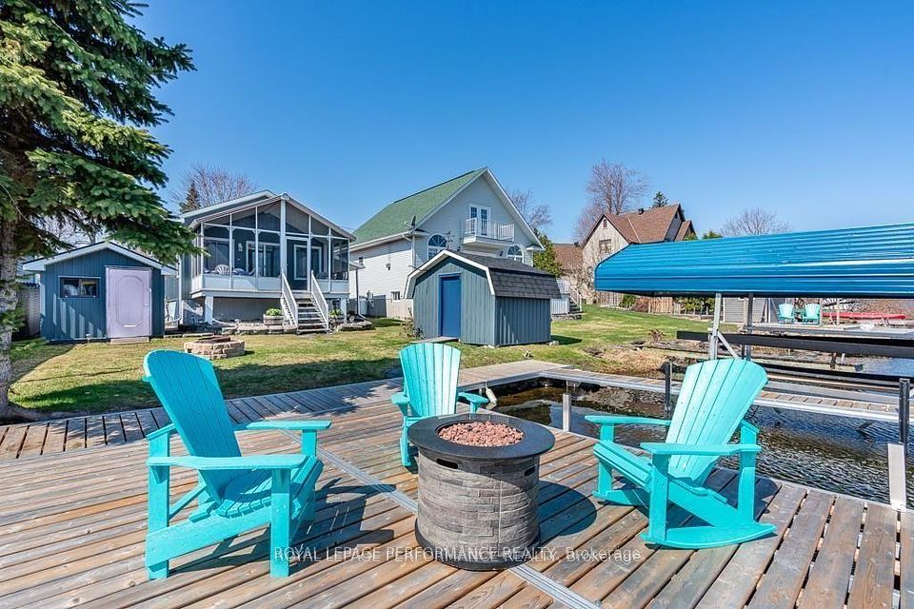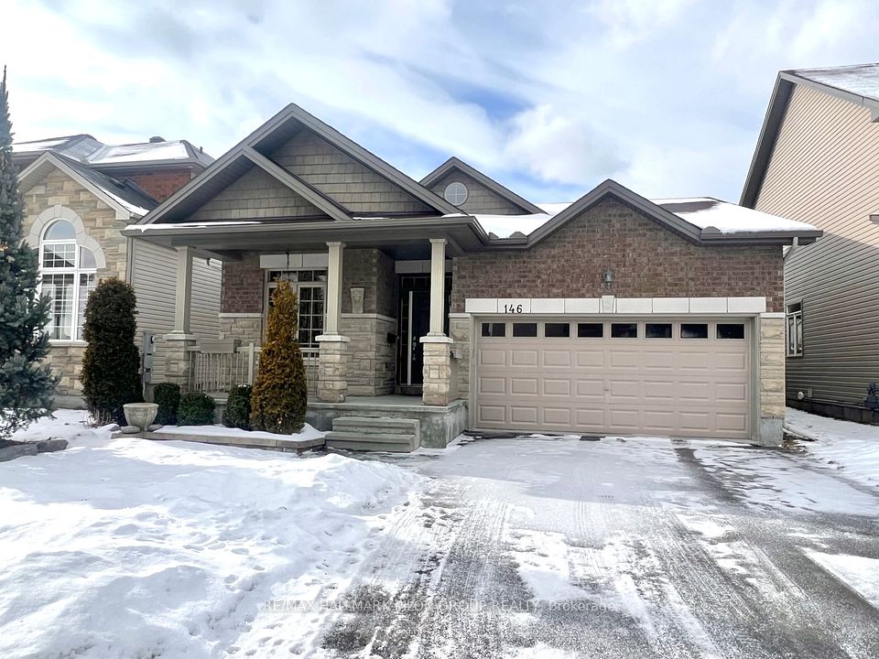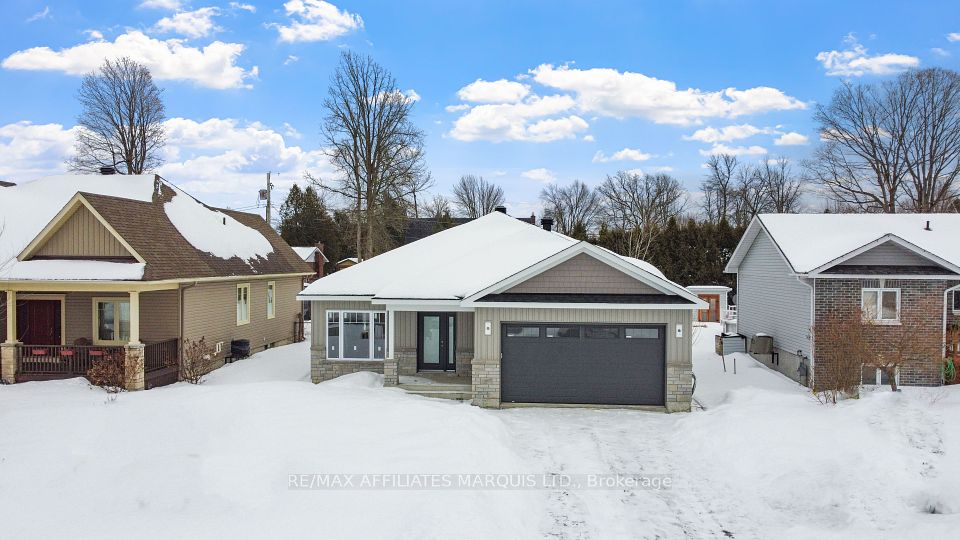$999,999
26 Harvest Gate, West Lincoln, ON L0R 2A0
Property Description
Property type
Detached
Lot size
< .50
Style
Bungalow
Approx. Area
1500-2000 Sqft
Room Information
| Room Type | Dimension (length x width) | Features | Level |
|---|---|---|---|
| Foyer | 4.3 x 2 m | Porcelain Floor | Main |
| Kitchen | 2.74 x 2.74 m | Open Concept, Granite Counters, Overlooks Backyard | Main |
| Dining Room | 5.18 x 2.74 m | Overlook Patio, Overlooks Garden | Main |
| Living Room | 5 x 4.3 m | Overlook Greenbelt, Overlooks Garden | Main |
About 26 Harvest Gate
Welcome to your dream home-an exquisite Executive Bungalow nestled against a serene backdrop of lush green space. This meticulously designed 2-bedroom & den, 2-bathroom family home is move-in ready & features an array of premium upgrades. From the moment you arrive, the homes captivating curb appeal & beautifully landscaped gardens set the stage for an extraordinary living experience. A custom open-concept kitchen with timeless black and white waterfall design, large center island with an integrated sink, abundant cabinetry & high-end finishes. The dining room flows seamlessly into the expansive living area, bathed in natural light from the walk-out deck. The master suite offers breathtaking views of the pristine backyard. The home boasts exquisite hardwood floors throughout, with newly upgraded hardwood in the bedrooms (2024). Main floor carpet free. Enjoy the convenience of main floor laundry with direct access to the double garage. The lower level presents a blank canvas, ready to be tailored to your desires whether it's a home theater, personal gym, or additional living space. Venture outside to your private, fully-fenced backyard oasis, complete with spacious deck, perfect for unwinding in the tranquility of the surrounding greenspace. Located in the peaceful community of Smithville, this home offers an unparalleled blend of quiet suburban living with the convenience of nearby amenities, top-rated schools, picturesque parks, shopping, and quick access to major hwys. RSA
Home Overview
Last updated
3 days ago
Virtual tour
None
Basement information
Full, Unfinished
Building size
--
Status
In-Active
Property sub type
Detached
Maintenance fee
$N/A
Year built
--
Additional Details
Price Comparison
Location

Shally Shi
Sales Representative, Dolphin Realty Inc
MORTGAGE INFO
ESTIMATED PAYMENT
Some information about this property - Harvest Gate

Book a Showing
Tour this home with Shally ✨
I agree to receive marketing and customer service calls and text messages from Condomonk. Consent is not a condition of purchase. Msg/data rates may apply. Msg frequency varies. Reply STOP to unsubscribe. Privacy Policy & Terms of Service.






