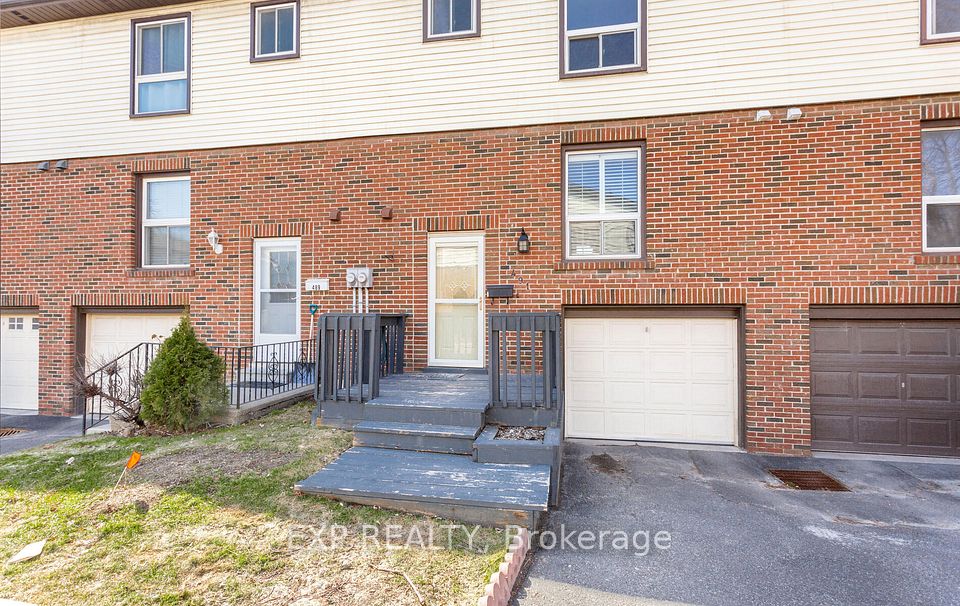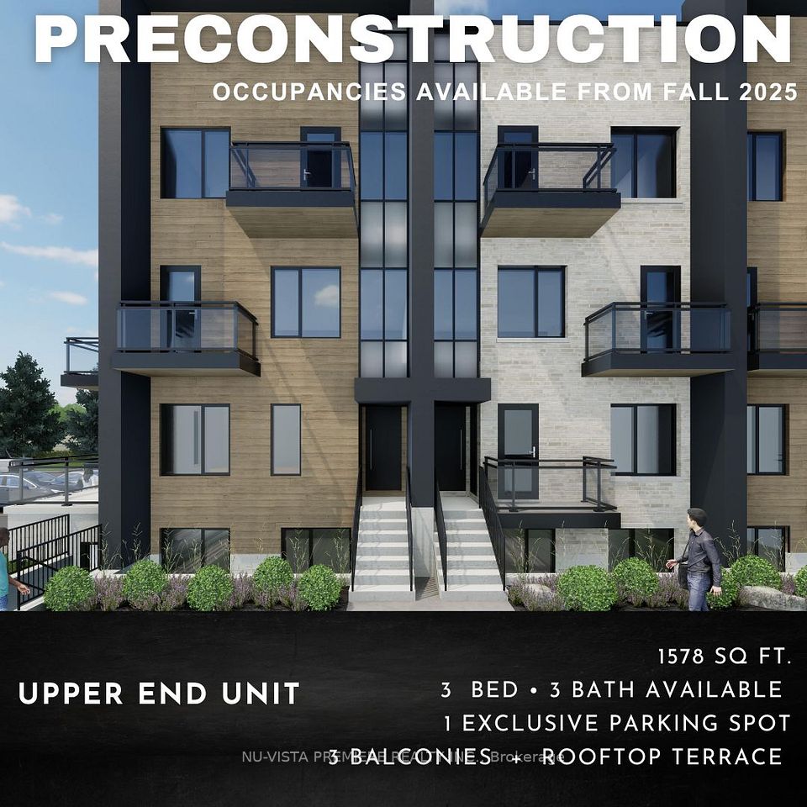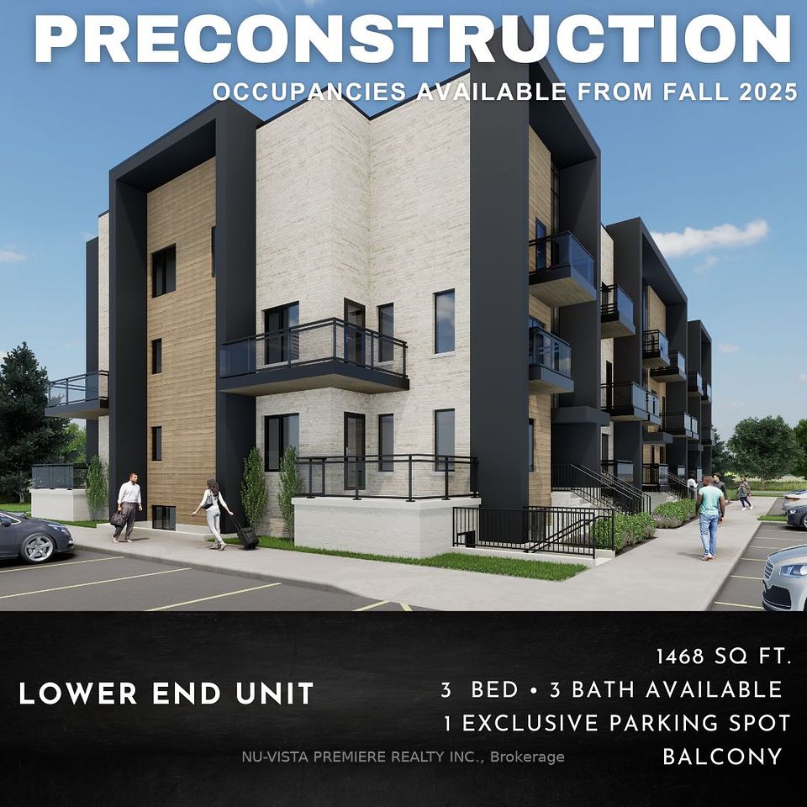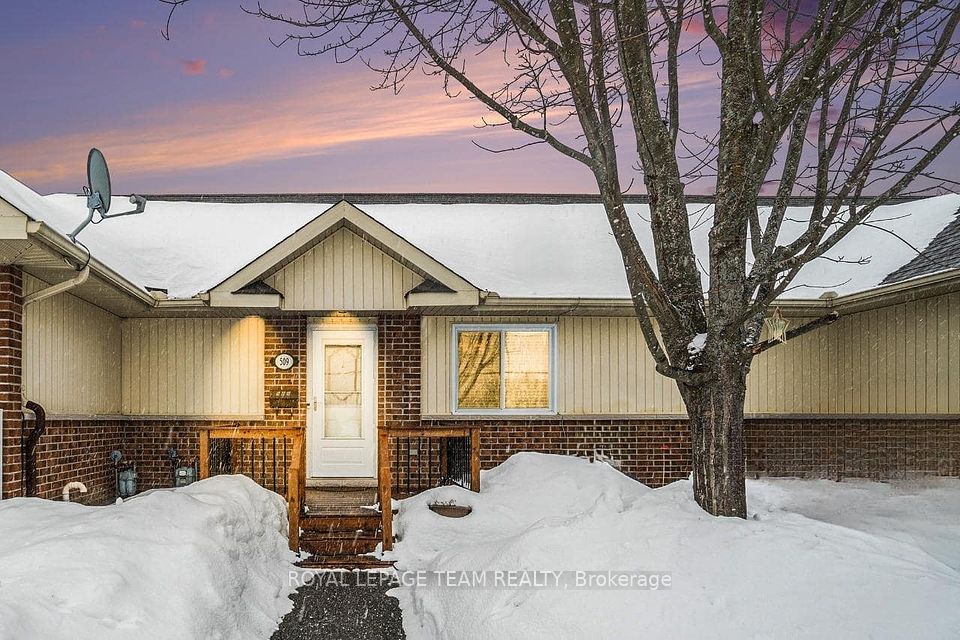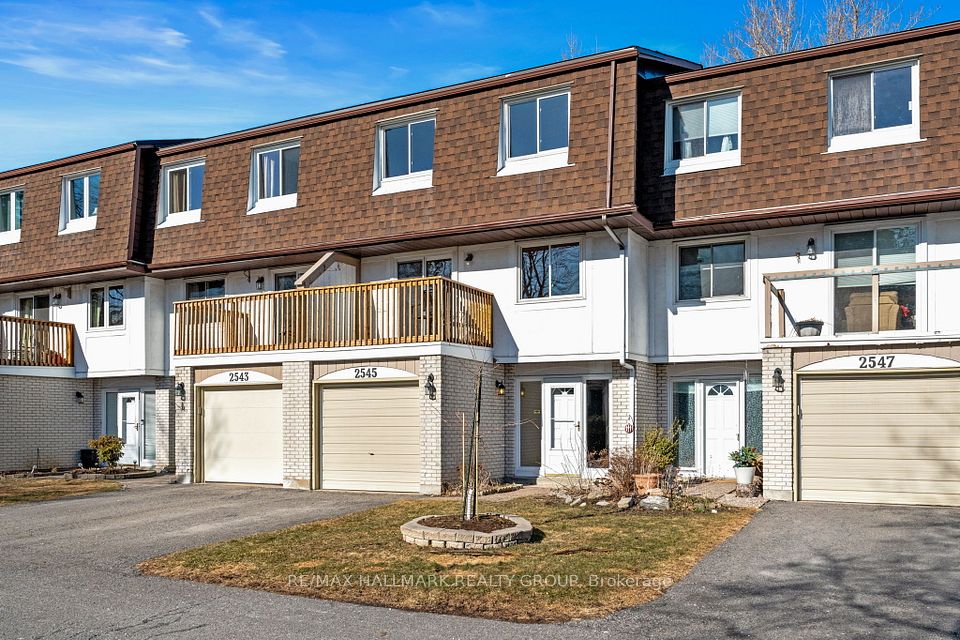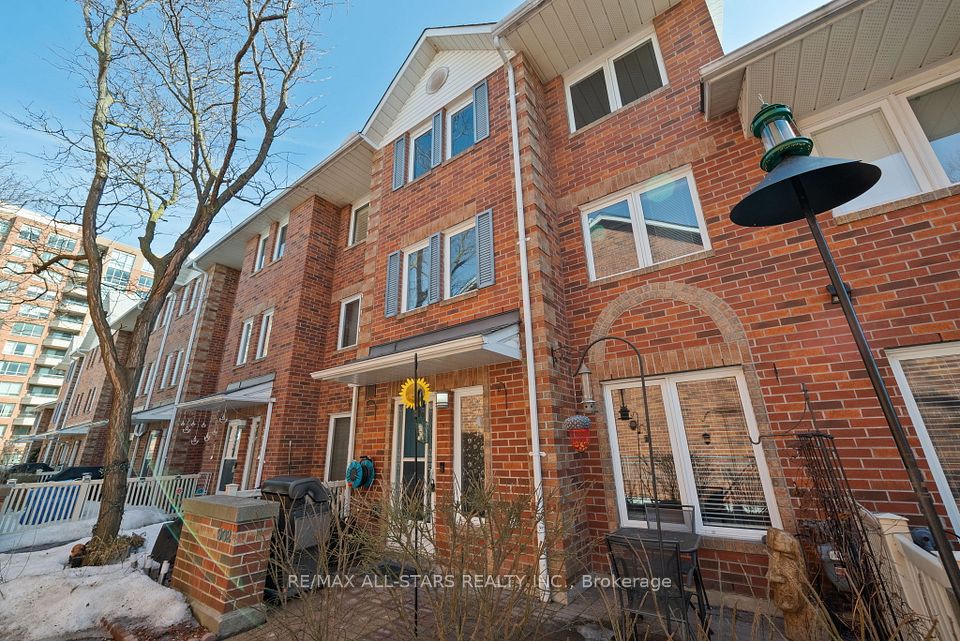$788,000
3345 Silverado Drive, Mississauga, ON L5A 3Y8
Property Description
Property type
Condo Townhouse
Lot size
N/A
Style
2-Storey
Approx. Area
1400-1599 Sqft
Room Information
| Room Type | Dimension (length x width) | Features | Level |
|---|---|---|---|
| Living Room | 7 x 3.06 m | Brick Fireplace, Hardwood Floor, Pot Lights | Main |
| Dining Room | 3.5 x 2.75 m | Hardwood Floor, Open Concept, Large Window | Main |
| Kitchen | 3.81 x 2.89 m | Heated Floor, Quartz Counter, Stainless Steel Appl | Main |
| Primary Bedroom | 4.77 x 4.27 m | Large Closet, Hardwood Floor, Large Window | Second |
About 3345 Silverado Drive
Welcome to 3345 Silverado Drive, TH 24, a modern 3 bedroom, 3 bathroom townhouse in the heart of Mississauga Valley. This turnkey home has been renovated from top to bottom, and offers quality finishes, a modern design and a functional layout. The open-concept main floor features hand-scraped maple floors, a sunken living room with pot lights, a charming brick fireplace with a reclaimed wood mantle and a walkout to the patio, a welcoming dining area, a custom chefs kitchen, renovated in 2020, with heated tile floors, soft-close cabinetry, stainless steel appliances, a large island and sleek quartz countertops and a convenient powder room. The upper level includes 3 bright and spacious bedrooms with double closets and large windows and a luxurious 4 piece main bathroom with heated marble floors, an oversized vanity and linen storage. The lower level, fully transformed in 2021, has a large recreation room with pot lights and wide-plank vinyl floors, an office area, a newly updated laundry room, a 2 piece bath and tons of storage! Outside, the cozy backyard is an inviting retreat with updated landscaping, garden beds, perennials and a natural gas line for your BBQ. Ample parking with a single attached garage offering convenient direct access to the home, a private driveway and additional 15-hour street parking across the street. Over $150K in updates including a new roof & eavestroughs (2024), new windows (2019 & 2023), updated landscaping (2021), a new kitchen and baths, updated plumbing and wiring and so much more! Ideally located near Mississauga Valley Community Centre, Mississauga Living Arts Centre, numerous parks including Mississauga Valley Park with a splash pad, dog park and sports fields, scenic Cooksville Creek Trail, shops & restaurants at Square One, Applewood Hills Plaza and local favourites Allison Delicatessen and Deri Bakery, good local schools & transit- MiWay, Cooksville GO, HWY 403 and the QEW. This home truly has it all simply move in and enjoy!
Home Overview
Last updated
15 hours ago
Virtual tour
None
Basement information
Full, Finished
Building size
--
Status
In-Active
Property sub type
Condo Townhouse
Maintenance fee
$598.6
Year built
--
Additional Details
Price Comparison
Location

Shally Shi
Sales Representative, Dolphin Realty Inc
MORTGAGE INFO
ESTIMATED PAYMENT
Some information about this property - Silverado Drive

Book a Showing
Tour this home with Shally ✨
I agree to receive marketing and customer service calls and text messages from Condomonk. Consent is not a condition of purchase. Msg/data rates may apply. Msg frequency varies. Reply STOP to unsubscribe. Privacy Policy & Terms of Service.







