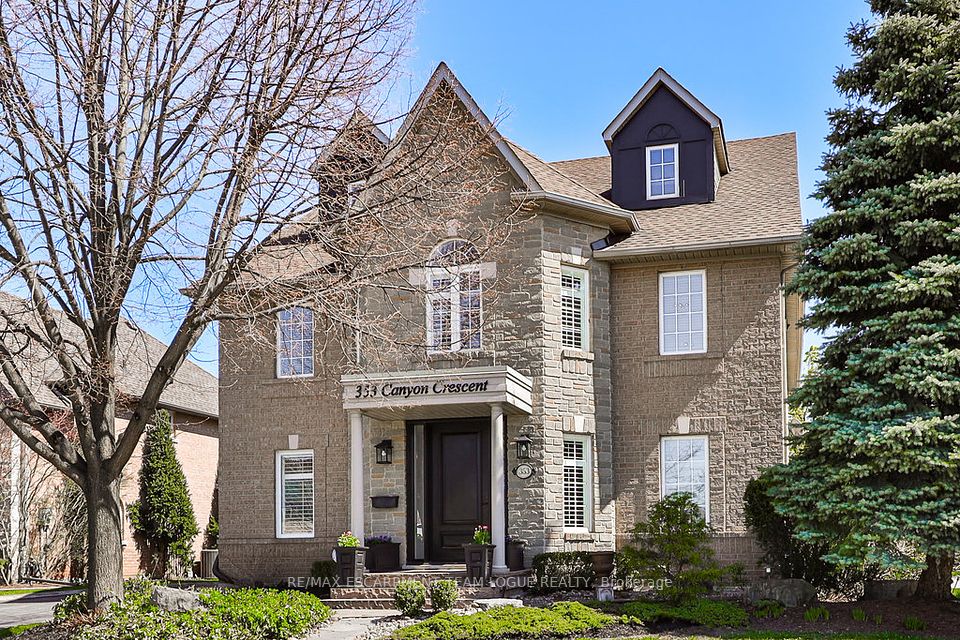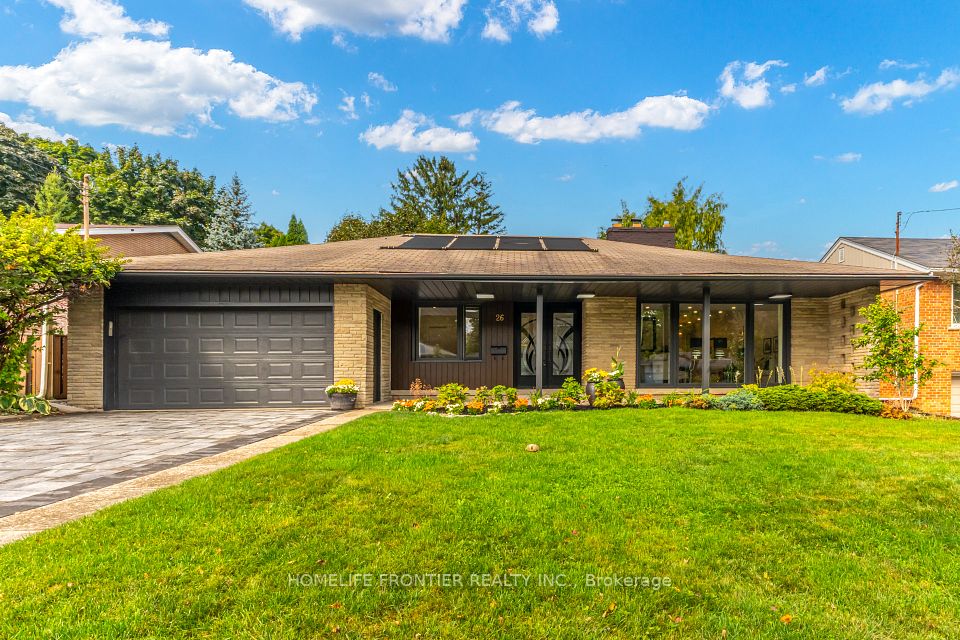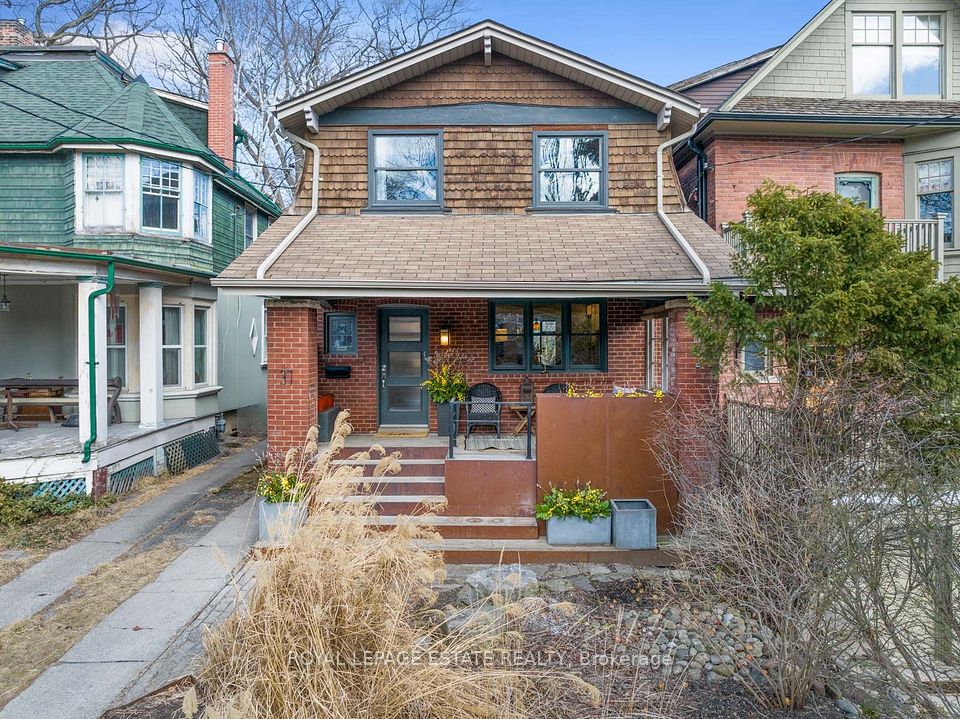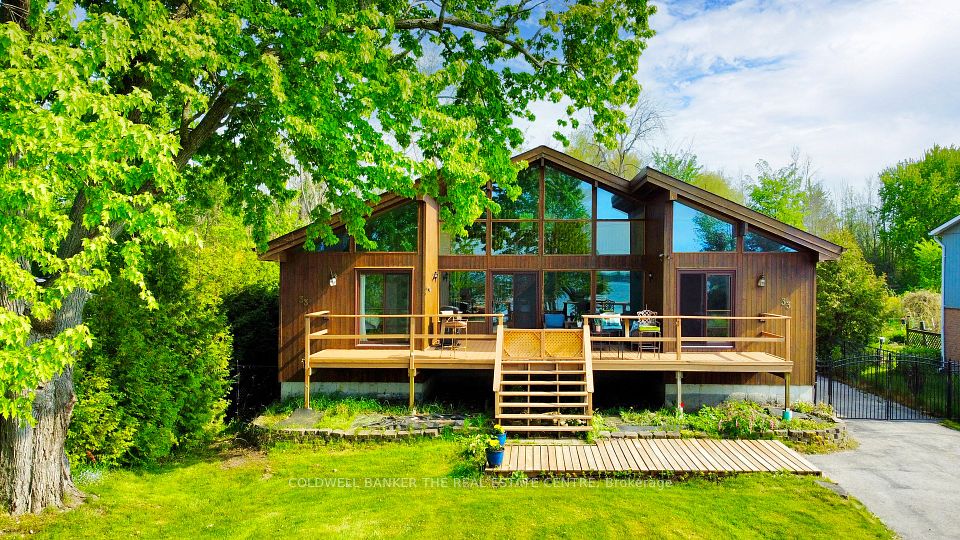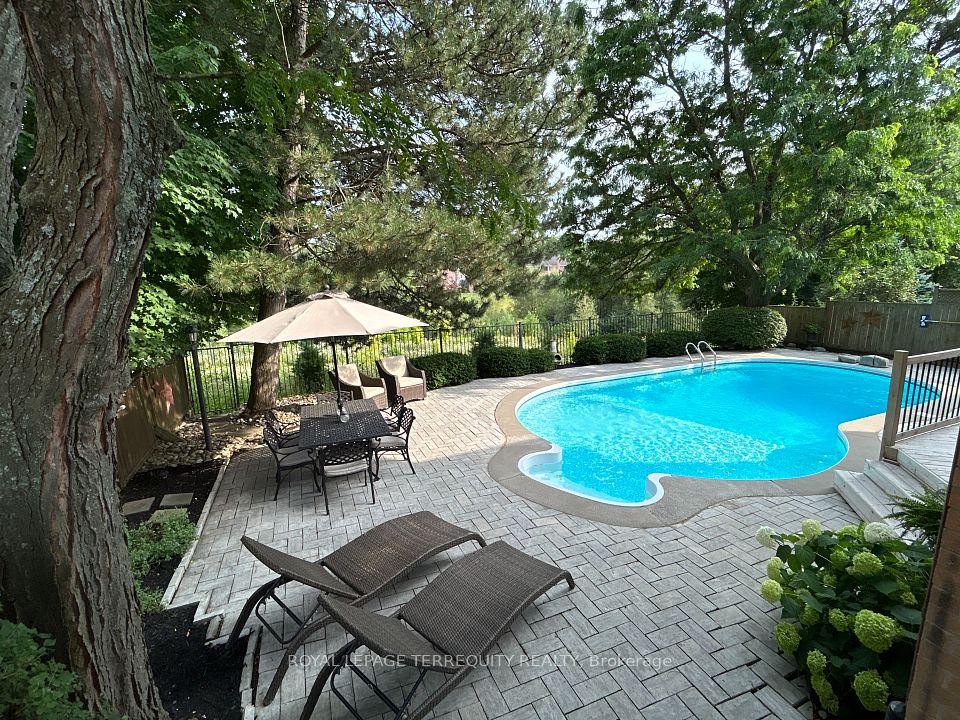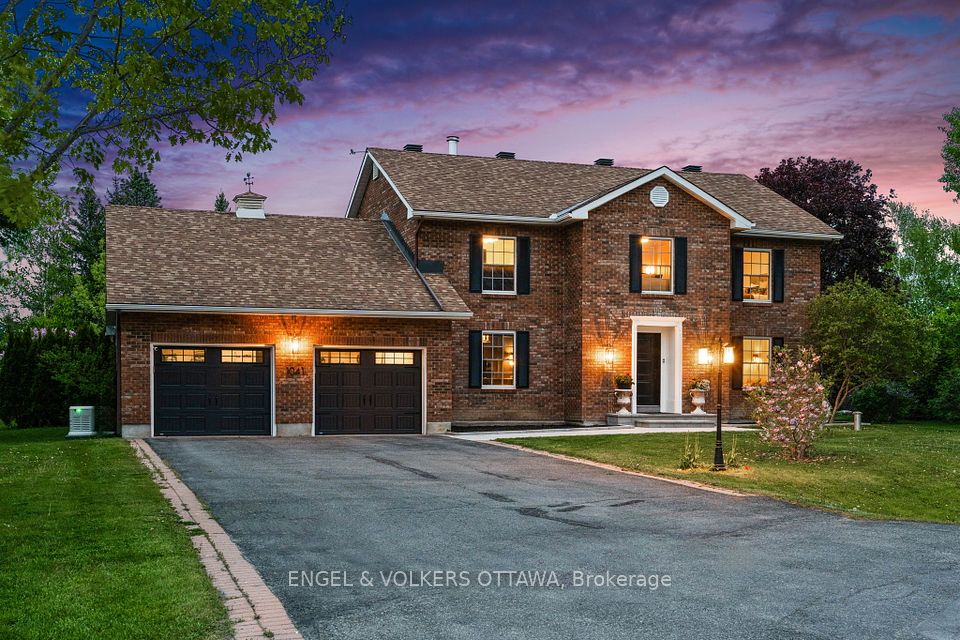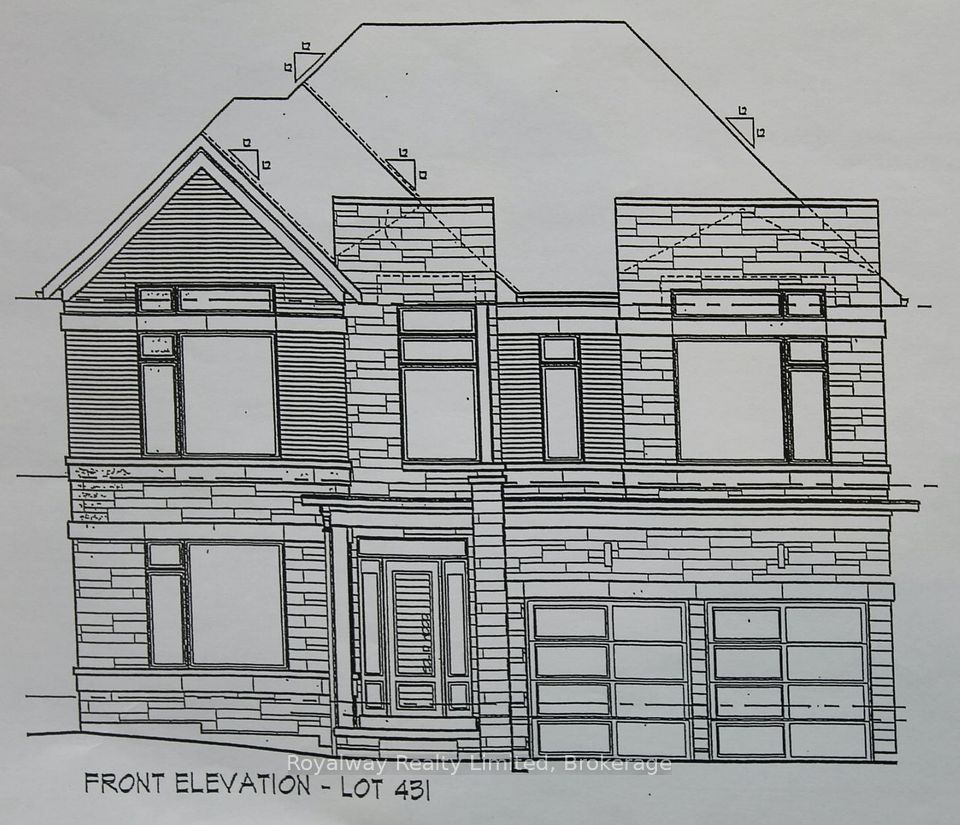$2,499,900
334 Sandy Bay Road, Alnwick/Haldimand, ON K0L 1Y0
Property Description
Property type
Detached
Lot size
2-4.99
Style
Bungalow
Approx. Area
3500-5000 Sqft
Room Information
| Room Type | Dimension (length x width) | Features | Level |
|---|---|---|---|
| Bedroom 4 | 3.91 x 4.89 m | N/A | Lower |
| Pantry | 4.31 x 4.47 m | N/A | Lower |
| Living Room | 6.72 x 4.53 m | Fireplace, French Doors, B/I Shelves | Main |
| Dining Room | 4.41 x 3.25 m | Open Concept, Coffered Ceiling(s), Overlook Water | Main |
About 334 Sandy Bay Road
Located in sought after Sandy Bay, this elegant custom home with over 2 acres of property enjoys privacy, expansive water views, stunning sunsets, 178 ft of hard packed sandy waterfront and beautifully designed landscaping with multiple outdoor living spaces perfect for entertaining. The home is very spacious (approx. 5,200 finished sq ft) and laid out to enable effortless large gatherings or cozy private moments. The well appointed kitchen, lower level service kitchen, generous living spaces and multiple bedrooms are spread across two levels. Main level home office. Propane fireplace with custom millwork in Livingroom. Main level Sunroom with walk out to a balcony with stunning lake views. Expansive Lower Level Recreation Room with a wood burning fireplace and walk outs to the patio, Hot Tub and Fire Pit. Stroll past the beautifully maintained gardens, past two more patios before arriving at the shoreline finished with armour stone. 3 Car Attached Garage, Lower Level Workshop, Garden and Storage sheds, not to mention access to the Trent Severn Waterway. Dive off the approx. 50 ft of dock or hop in the boat to go have dinner in the charming town of Hastings. Less than 90 minutes from the GTA. Come experience the splendour and tranquility of lake life at 334 Sandy Bay Road.
Home Overview
Last updated
Feb 5
Virtual tour
None
Basement information
Finished with Walk-Out, Separate Entrance
Building size
--
Status
In-Active
Property sub type
Detached
Maintenance fee
$N/A
Year built
--
Additional Details
Price Comparison
Location

Shally Shi
Sales Representative, Dolphin Realty Inc
MORTGAGE INFO
ESTIMATED PAYMENT
Some information about this property - Sandy Bay Road

Book a Showing
Tour this home with Shally ✨
I agree to receive marketing and customer service calls and text messages from Condomonk. Consent is not a condition of purchase. Msg/data rates may apply. Msg frequency varies. Reply STOP to unsubscribe. Privacy Policy & Terms of Service.






