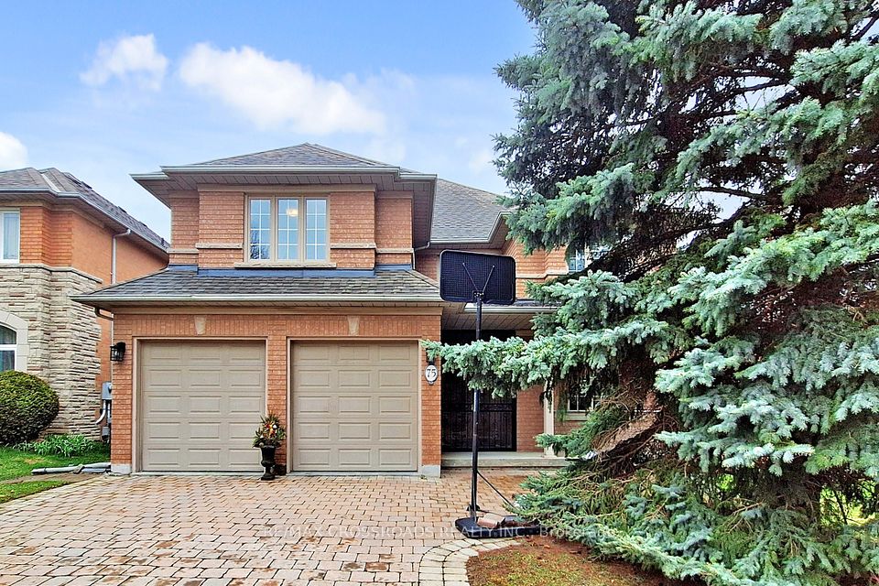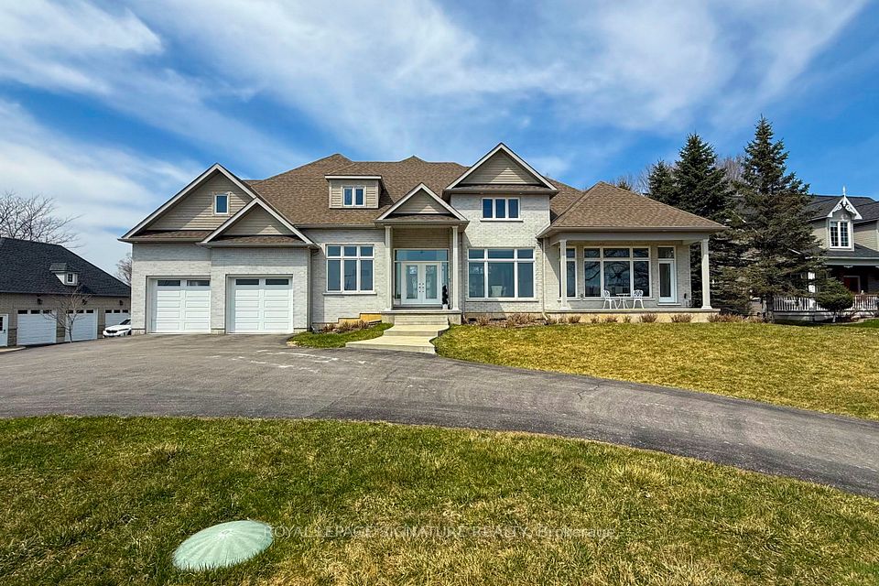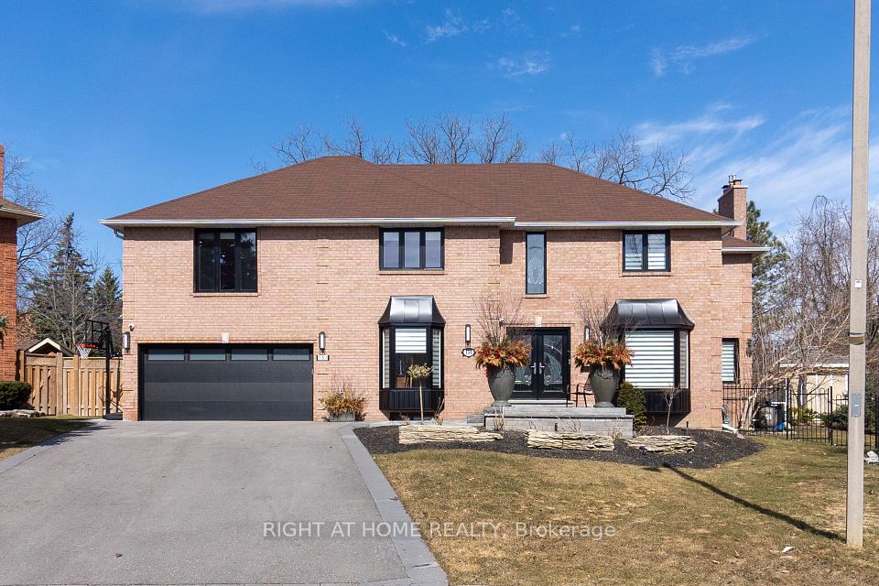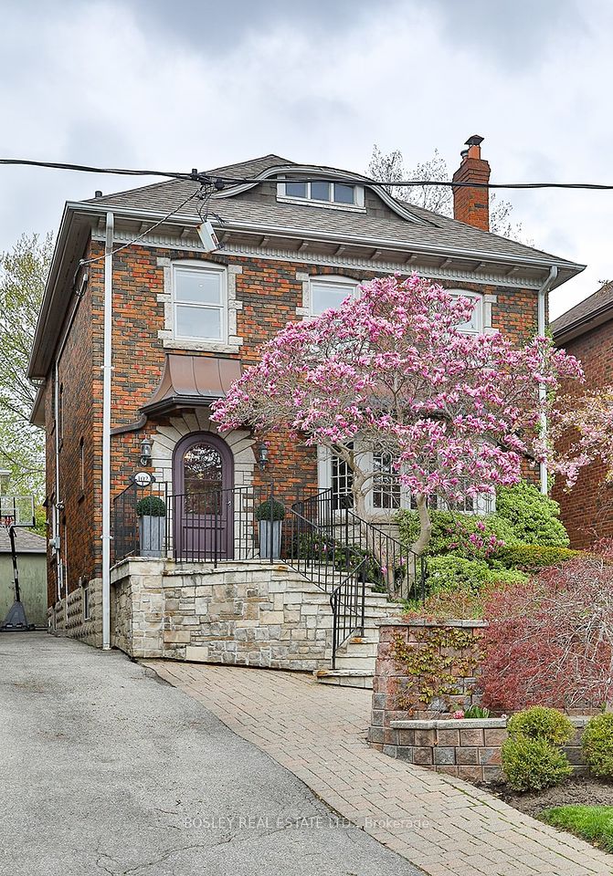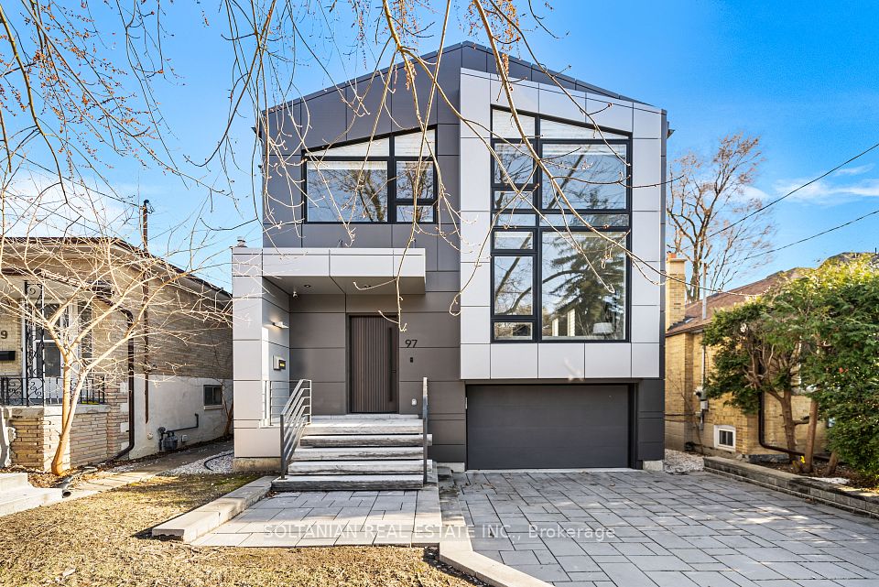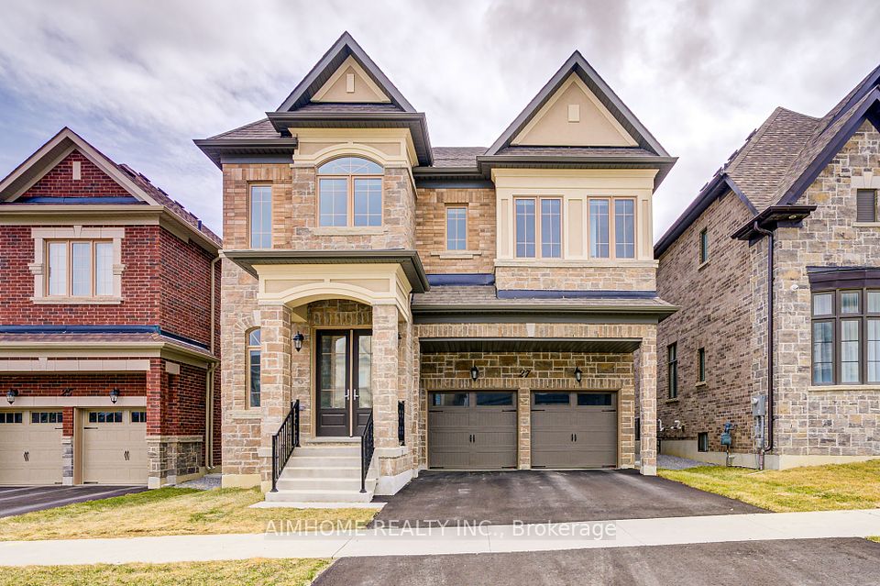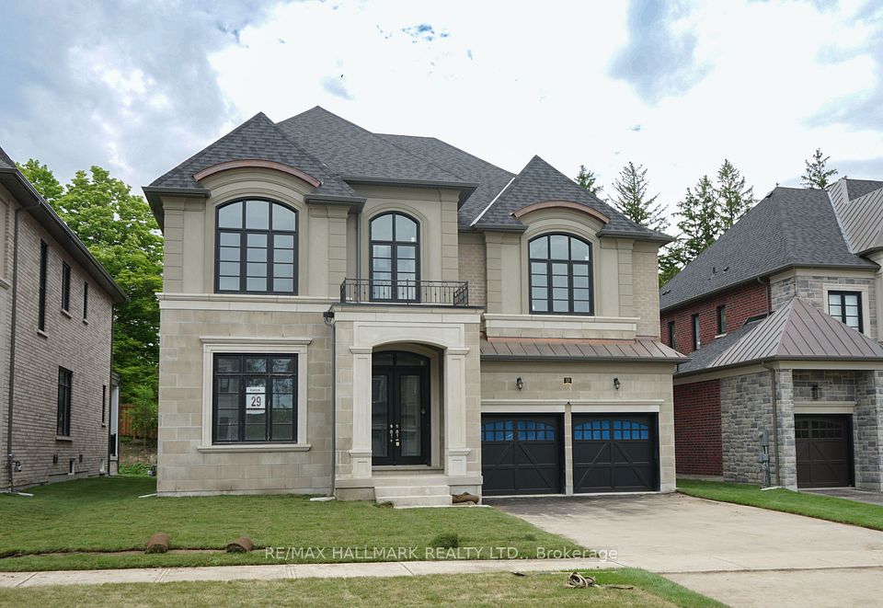$2,899,000
3331 Meadow Marsh Crescent, Oakville, ON L6H 0T5
Property Description
Property type
Detached
Lot size
N/A
Style
2-Storey
Approx. Area
3500-5000 Sqft
Room Information
| Room Type | Dimension (length x width) | Features | Level |
|---|---|---|---|
| Kitchen | 5.12 x 2.56 m | Ceramic Floor, Quartz Counter, Centre Island | Main |
| Breakfast | 4.91 x 3.96 m | Ceramic Floor, Open Concept, W/O To Deck | Main |
| Family Room | 5.22 x 4.39 m | Hardwood Floor, Gas Fireplace, Large Window | Main |
| Dining Room | 5.24 x 4.08 m | Hardwood Floor, Coffered Ceiling(s), Large Window | Main |
About 3331 Meadow Marsh Crescent
Located in the highly sought-after town of Oakville, known for its excellent educational resources and stunning natural environment, situated on a tranquil and safe crescent street of a family friendly neighborhood, this detached property with five-bedroom, four-bathroom, walkout basement and double garage backs onto a lush green ravine; This home boasts convenient access to schools, shopping malls, restaurants, community centers, public transportation, and major highways (401, 403, and QEW); With 10-foot ceilings on the main floor, 9-foot ceilings on the second floor, and 8-foot ceilings in the basement, each level of this home feels exceptionally spacious and bright; Inside, you'll find numerous upgrades, including hardwood flooring throughout, high-end appliances, and oversized windows in every room, allowing for an abundance of natural light; In addition to the impressive 4,136 square feet of above-ground living space, the lower level offers an additional 1,965 square feet, ready for the new owners to customize and transform into their ideal living space; Don't miss this opportunity to own an extraordinary home in a prime location!
Home Overview
Last updated
Apr 12
Virtual tour
None
Basement information
Walk-Out
Building size
--
Status
In-Active
Property sub type
Detached
Maintenance fee
$N/A
Year built
--
Additional Details
Price Comparison
Location

Shally Shi
Sales Representative, Dolphin Realty Inc
MORTGAGE INFO
ESTIMATED PAYMENT
Some information about this property - Meadow Marsh Crescent

Book a Showing
Tour this home with Shally ✨
I agree to receive marketing and customer service calls and text messages from Condomonk. Consent is not a condition of purchase. Msg/data rates may apply. Msg frequency varies. Reply STOP to unsubscribe. Privacy Policy & Terms of Service.






