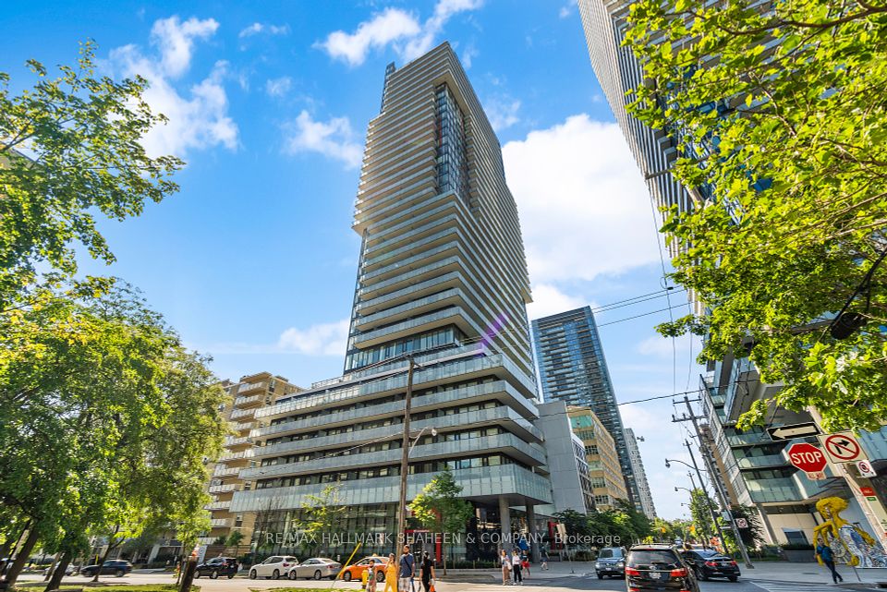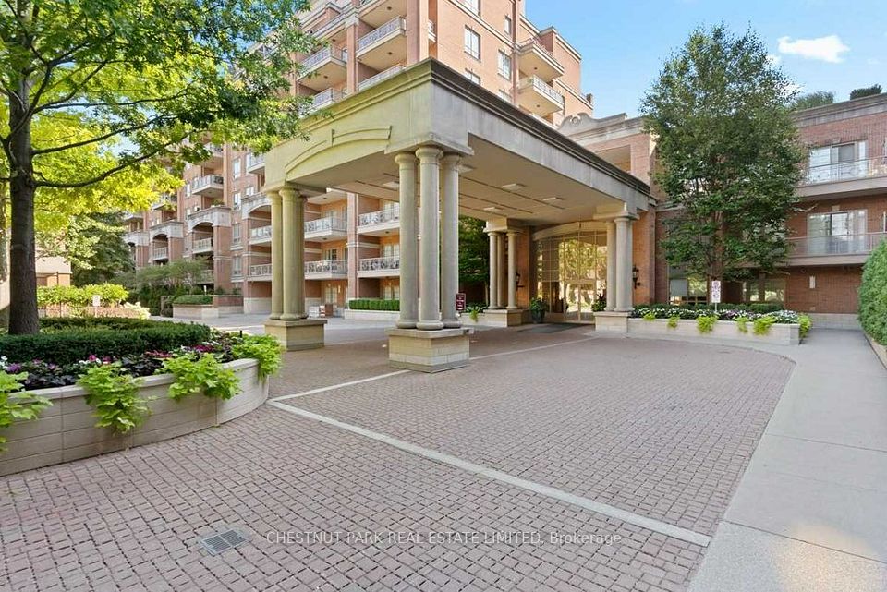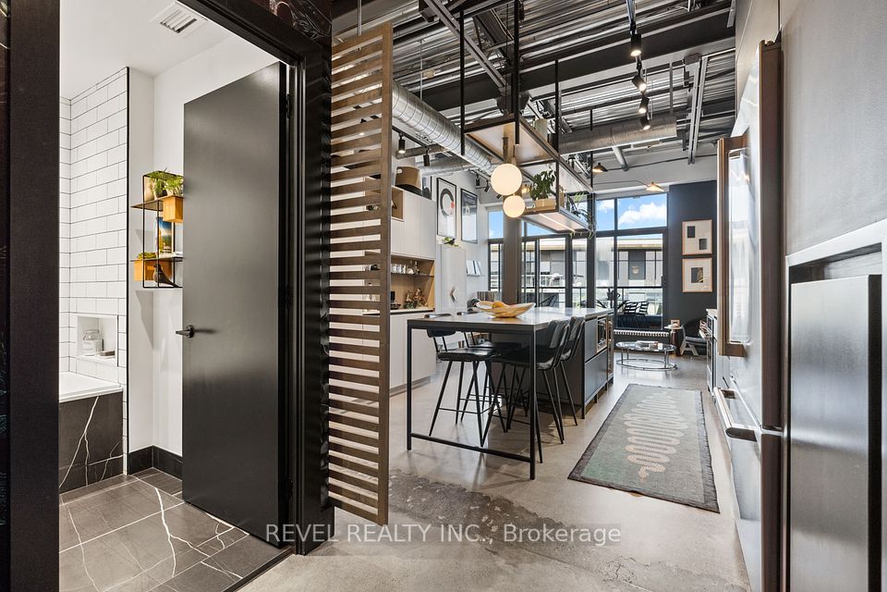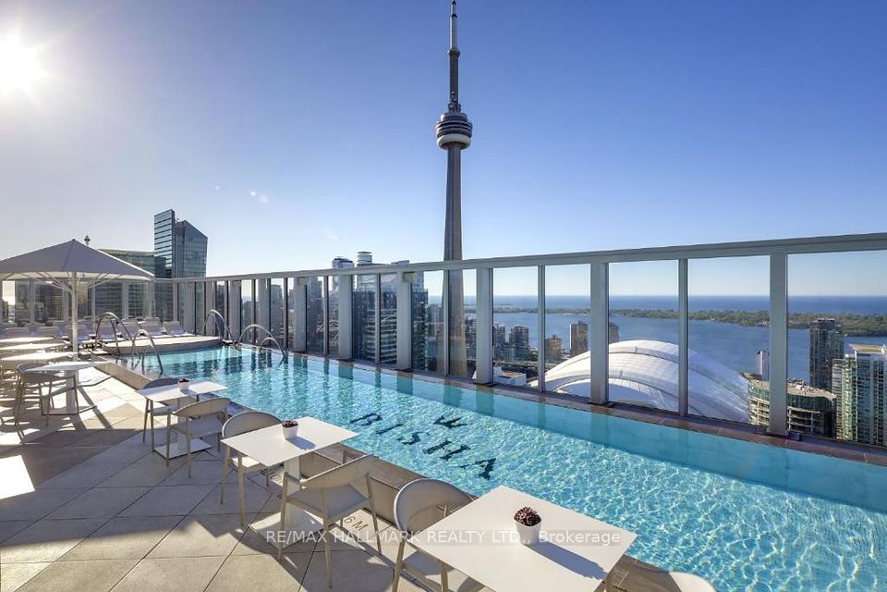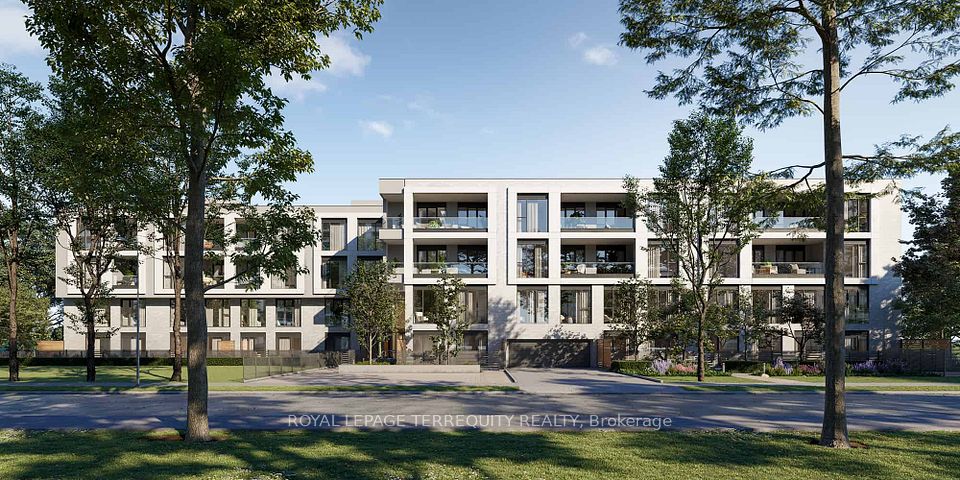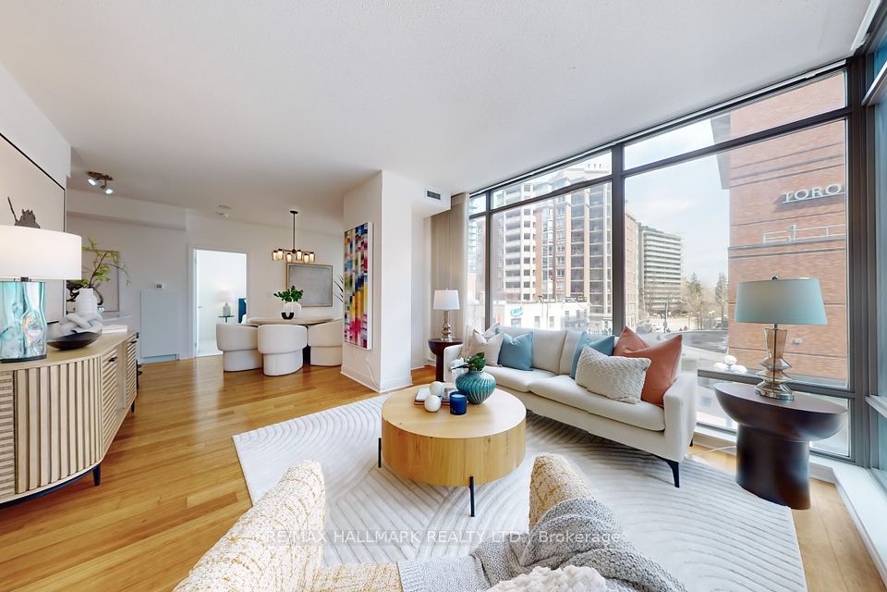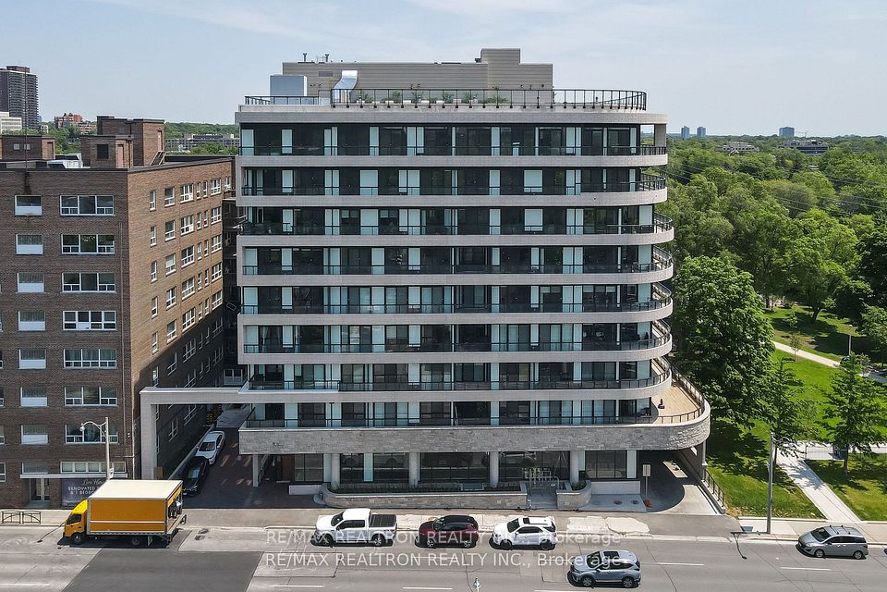$1,349,000
333 Adelaide Street, Toronto C08, ON M5A 4T4
Property Description
Property type
Condo Apartment
Lot size
N/A
Style
Apartment
Approx. Area
1000-1199 Sqft
Room Information
| Room Type | Dimension (length x width) | Features | Level |
|---|---|---|---|
| Foyer | 1.9 x 1.46 m | Hardwood Floor, Closet, Combined w/Laundry | Flat |
| Kitchen | 2.4 x 3.1 m | Hardwood Floor, Granite Counters, Breakfast Bar | Flat |
| Living Room | 5.9 x 4.6 m | Hardwood Floor, Fireplace, W/O To Balcony | Flat |
| Dining Room | 5.9 x 4.6 m | Hardwood Floor, Combined w/Living, Window Floor to Ceiling | Flat |
About 333 Adelaide Street
Hip, cool, warm, relaxing private and quiet for high-end living and entertaining describe this two-bedroom plus den corner condo suite. Great inner city transit and walk to Lake Ontario, St. Lawrence Market, Financial and Distillery District, and King Subway Station. Luxuriate in its array of fine restaurants, cafes, family events and shops. Reside in this happy environmentally clean space as its large windows let in natural light and Manhattan Skyline views. Feel your new home with its lofty ceilings, hardwood flooring, openness and timeless sophistication with up to date simplicity. YOU will LOVE it!
Home Overview
Last updated
Apr 8
Virtual tour
None
Basement information
None
Building size
--
Status
In-Active
Property sub type
Condo Apartment
Maintenance fee
$870.52
Year built
--
Additional Details
Price Comparison
Location

Shally Shi
Sales Representative, Dolphin Realty Inc
MORTGAGE INFO
ESTIMATED PAYMENT
Some information about this property - Adelaide Street

Book a Showing
Tour this home with Shally ✨
I agree to receive marketing and customer service calls and text messages from Condomonk. Consent is not a condition of purchase. Msg/data rates may apply. Msg frequency varies. Reply STOP to unsubscribe. Privacy Policy & Terms of Service.






