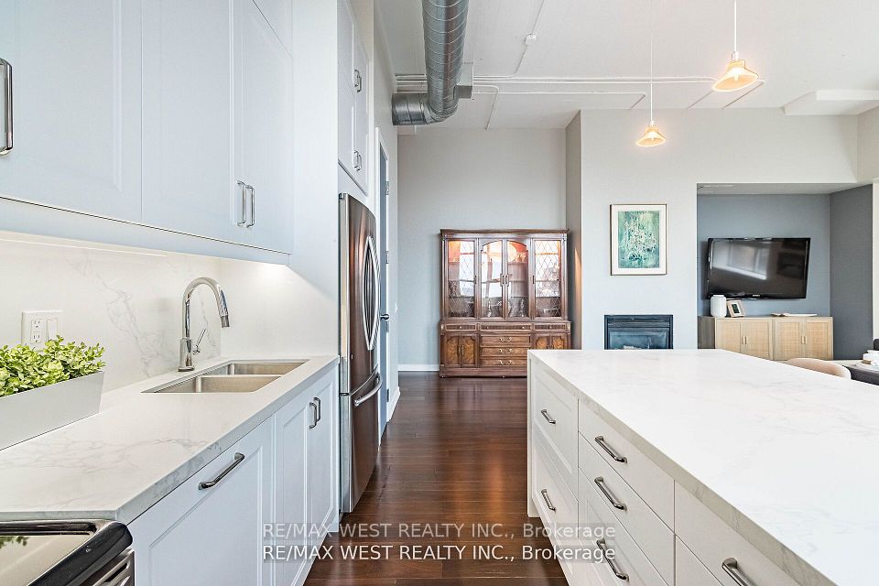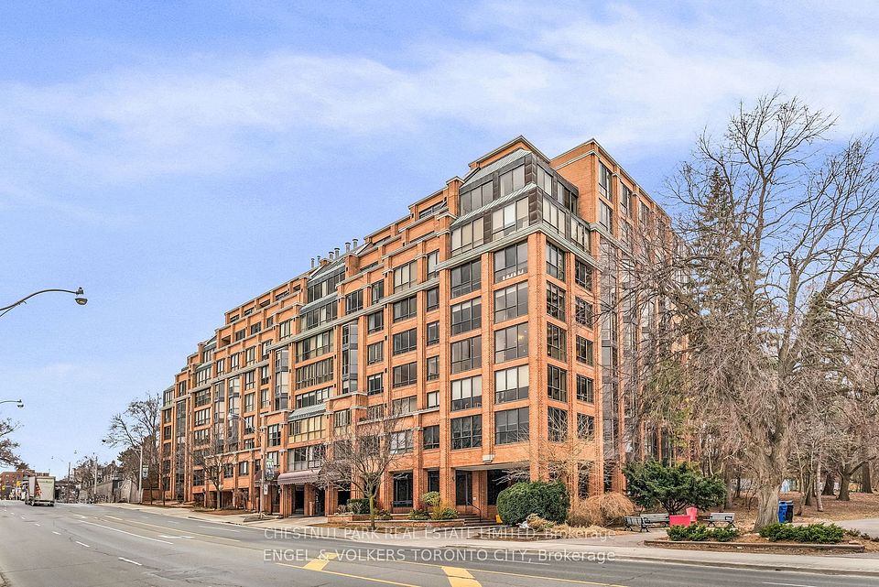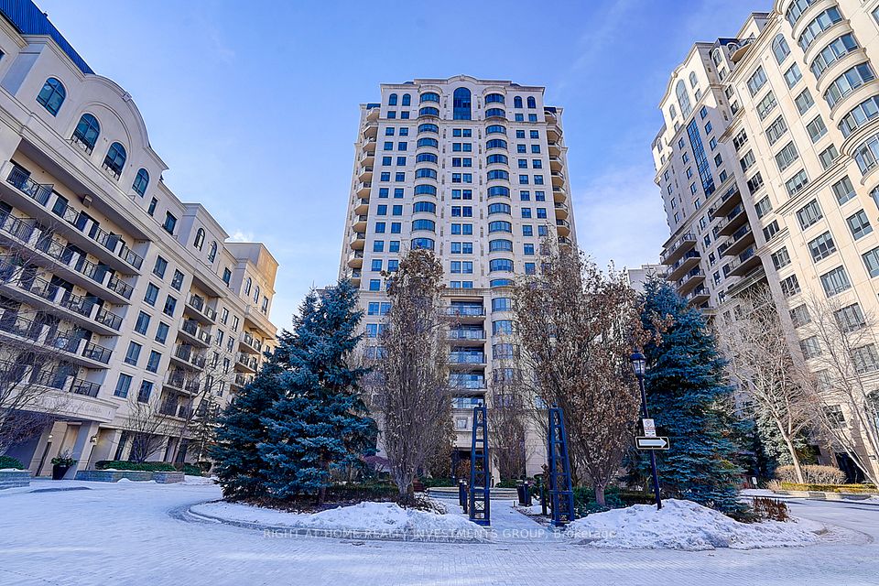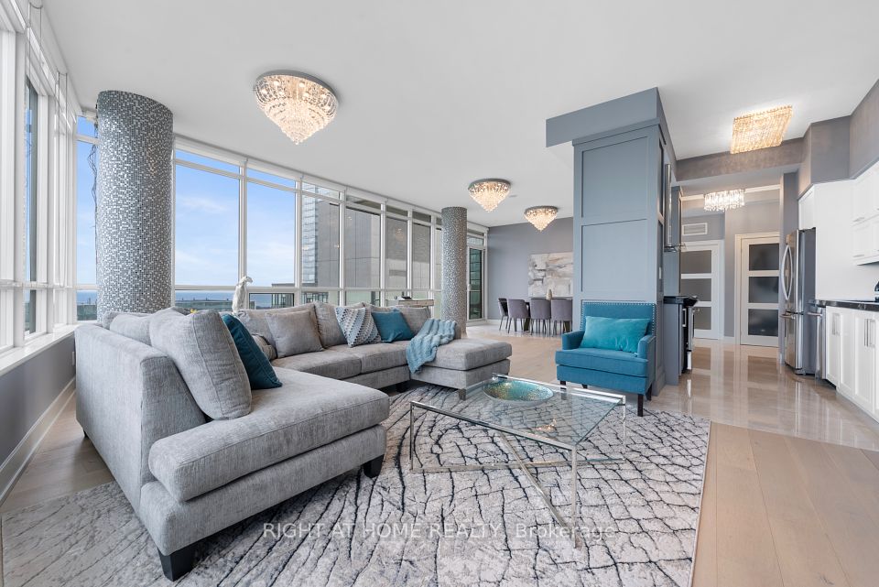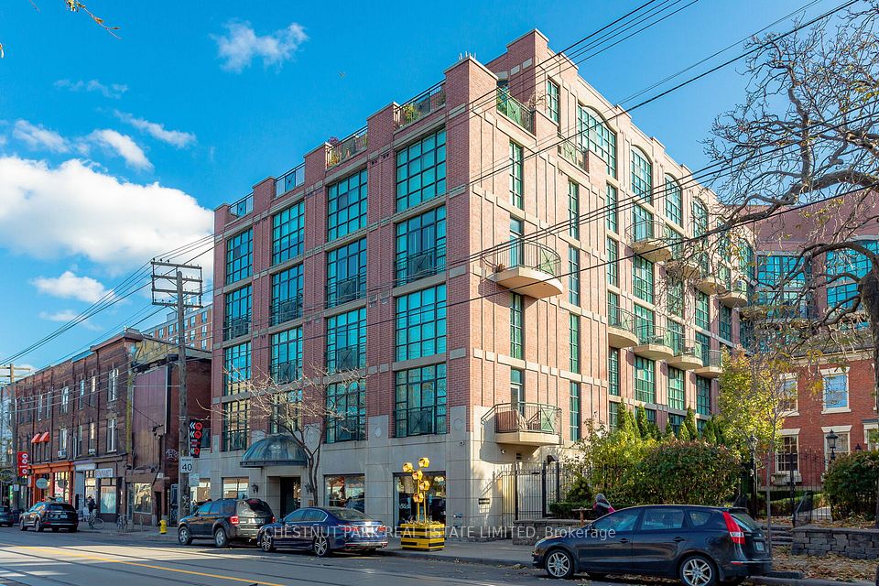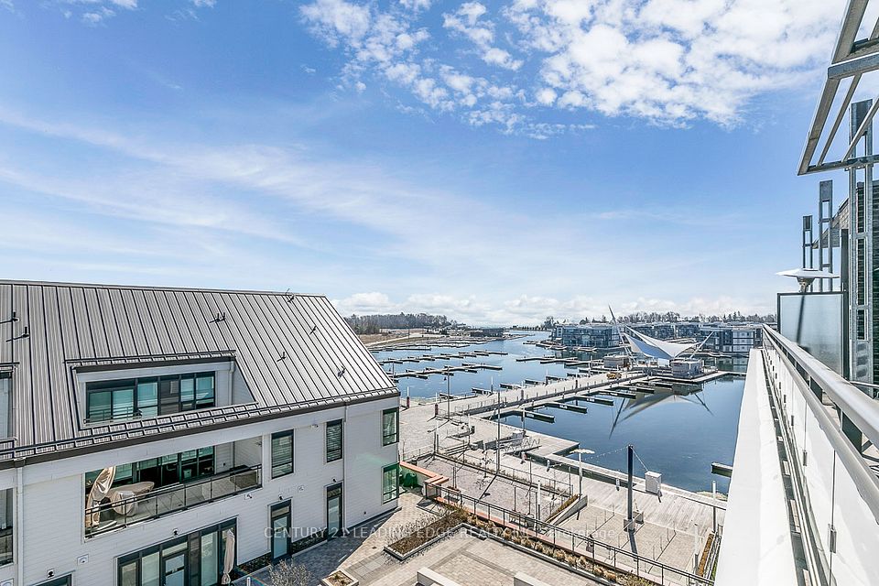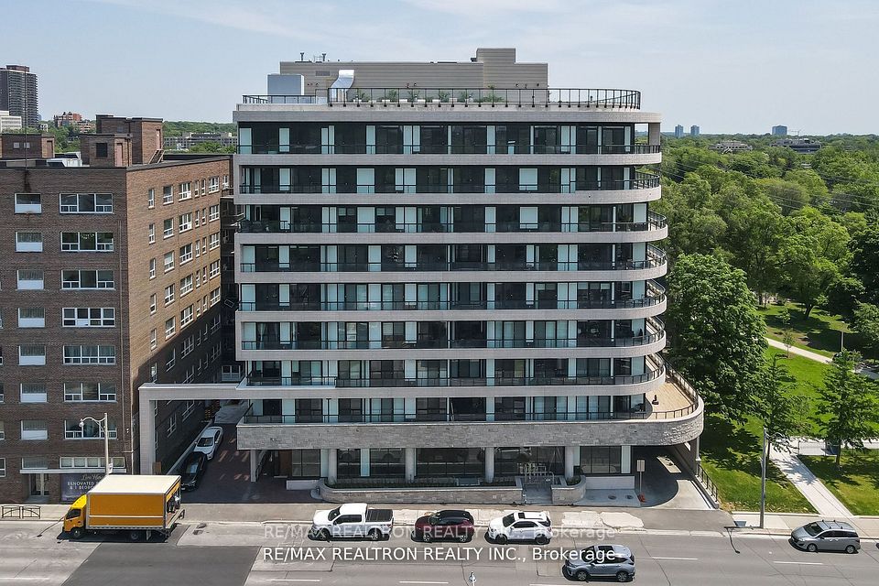$1,525,000
200 Keewatin Avenue, Toronto C10, ON M4P 1Z8
Property Description
Property type
Condo Apartment
Lot size
N/A
Style
Apartment
Approx. Area
900-999 Sqft
Room Information
| Room Type | Dimension (length x width) | Features | Level |
|---|---|---|---|
| Living Room | 12.07 x 3.38 m | Open Concept, Hardwood Floor, W/O To Terrace | Flat |
| Dining Room | 12.07 x 3.38 m | Open Concept, Hardwood Floor, W/O To Terrace | Flat |
| Kitchen | 12.07 x 3.38 m | Open Concept, Hardwood Floor, W/O To Terrace | Flat |
| Primary Bedroom | 5.39 x 2.95 m | Walk-In Closet(s), 3 Pc Ensuite, Window Floor to Ceiling | Flat |
About 200 Keewatin Avenue
Indulge in unparalleled luxury living at The Residences on Keewatin Park - an exclusive enclave of 36 estate-like suites designed for the discerning buyer. Nestled in one of Toronto's most coveted neighbourhoods, The Keewatin offers privacy, elegance, and refined living, ideal for those seeking a sophisticated downsize or an extravagant pied-à-terre. Suite 301 offers 979 sq. ft. of thoughtfully designed space with a well-laid-out floor plan that feels like a private residence. Featuring a luxurious Scavolini kitchen with an oversized island, quartz countertops and backsplash, and abundant storage, this suite is meticulously crafted to suit your lifestyle. Enjoy a spacious primary bedroom with a walk-in closet and a spa-like ensuite, plus a large den and second full bath. Step onto your private terrace for al fresco dining on warm summer evenings. At The Keewatin, nothing is left to chance. Residents enjoy the utmost in comfort, design, and discretion truly a rare offering in the city. Just a short walk to Sherwood Park, Yonge Street, Mt. Pleasant, fine dining, and transit. Architecturally distinct, The Keewatin is a true gem in the area.
Home Overview
Last updated
2 days ago
Virtual tour
None
Basement information
None
Building size
--
Status
In-Active
Property sub type
Condo Apartment
Maintenance fee
$0
Year built
--
Additional Details
Price Comparison
Location

Shally Shi
Sales Representative, Dolphin Realty Inc
MORTGAGE INFO
ESTIMATED PAYMENT
Some information about this property - Keewatin Avenue

Book a Showing
Tour this home with Shally ✨
I agree to receive marketing and customer service calls and text messages from Condomonk. Consent is not a condition of purchase. Msg/data rates may apply. Msg frequency varies. Reply STOP to unsubscribe. Privacy Policy & Terms of Service.






