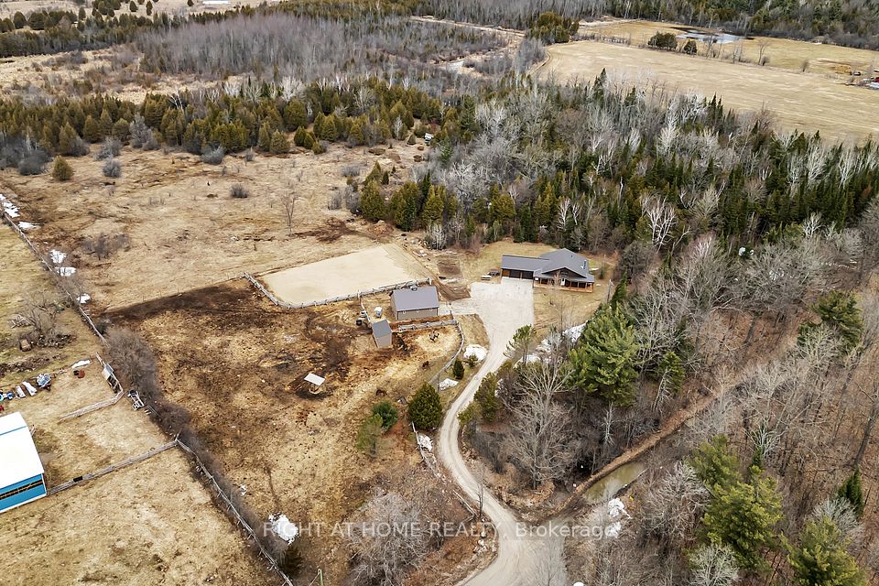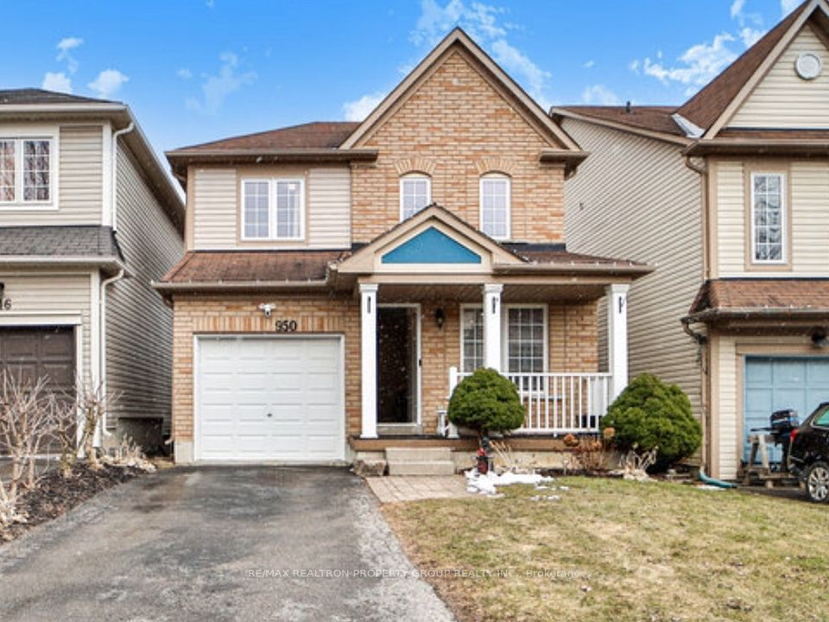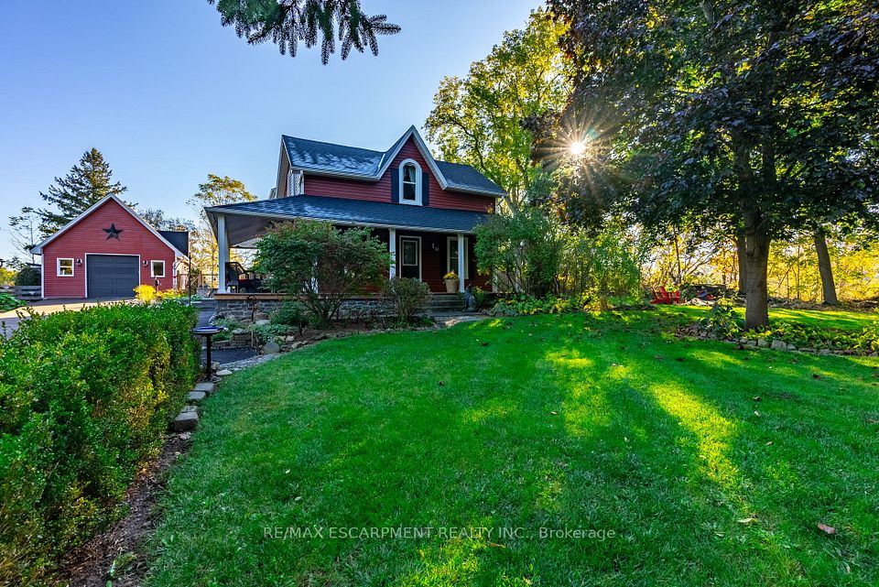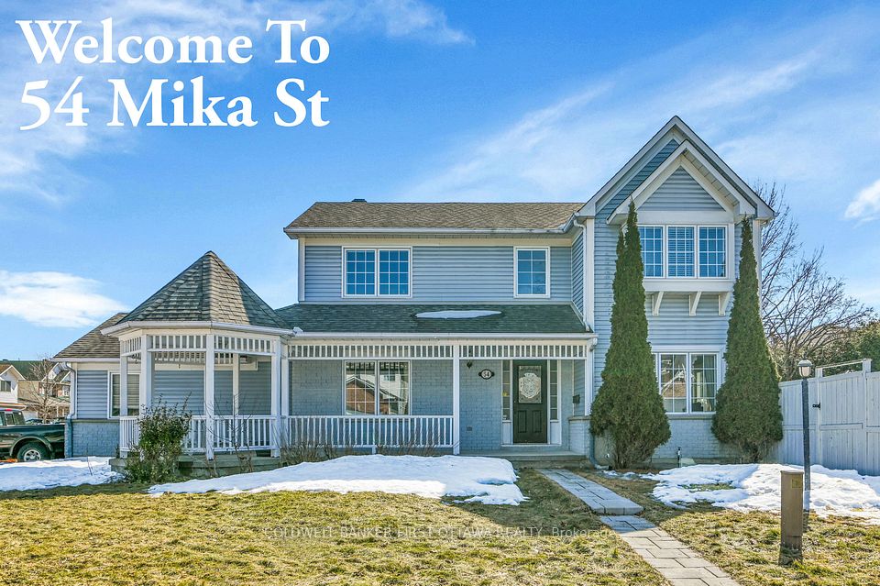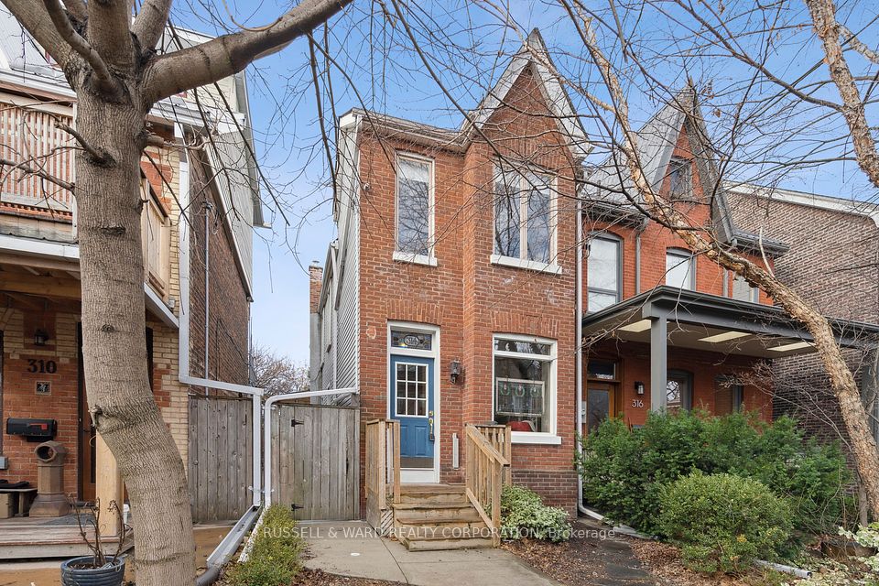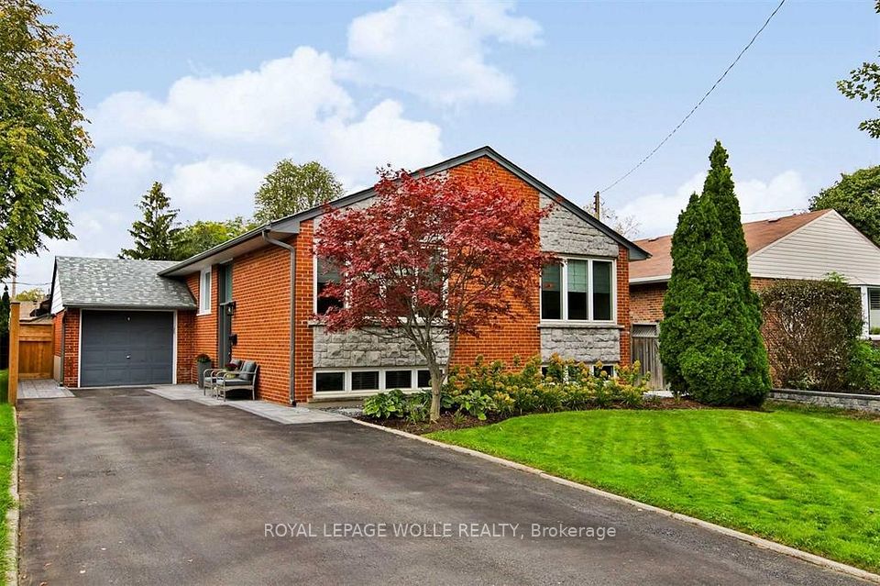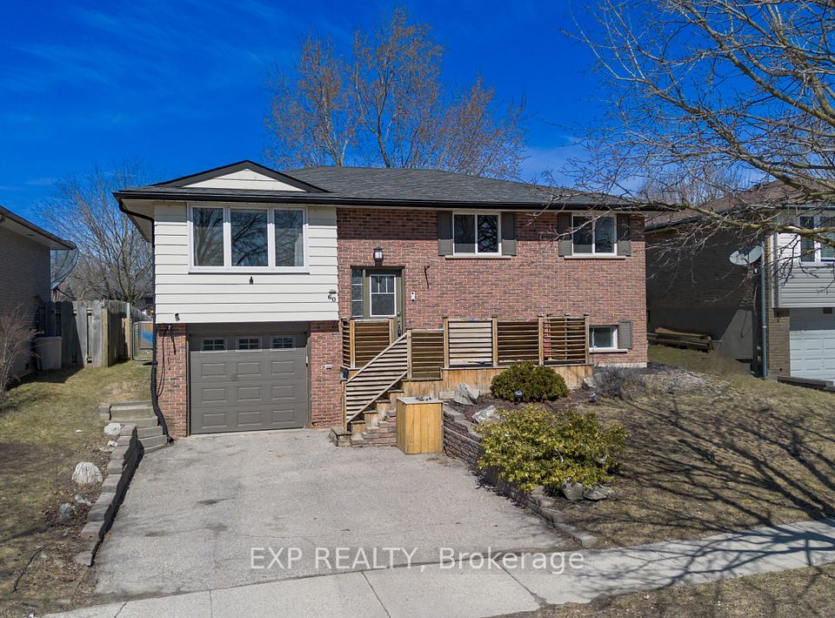$1,248,000
33 Durie Street, Toronto W01, ON M6S 3E5
Price Comparison
Property Description
Property type
Detached
Lot size
N/A
Style
1 1/2 Storey
Approx. Area
N/A
Room Information
| Room Type | Dimension (length x width) | Features | Level |
|---|---|---|---|
| Living Room | 5.02 x 3.52 m | Open Concept, Hardwood Floor, Large Window | Ground |
| Dining Room | 4.71 x 3.11 m | Hardwood Floor, W/O To Yard, Combined w/Living | Ground |
| Kitchen | 2.51 x 2.43 m | Modern Kitchen, Granite Counters, Stainless Steel Appl | Ground |
| Family Room | 3.61 x 2.92 m | 4 Pc Bath, Hardwood Floor, Large Window | Ground |
About 33 Durie Street
COZY SUN FILLED UPDATED 3 BEDROOMS & 2 BATH DETACHED HOME ON HILLTOP IN PRIME SWANSEA. 33 FT WIDE LOT!! CENTRE HALL PLAN. OPEN CONCEPT LIVING ROOM COMBINED W/ DINING ROOM. HARDWOOD FLOORS THROUGHOUT THE HOUSE. MAIN FLOOR W/SUN-FILLED FAM.RM/DEN LRG ENOUGH TO BE CONVERTED TO 4TH BDRM OR OFFICE, & 4 PC BATHROOM. RENOVATED KITCHEN WITH GRANITE COUNTERS & STAINLESS STEEL APPLIANCES. DINING ROOM FEATURES W/OUT TO LARGE SUNROOM AND FABULOUS PRIVATE BACK YARD SURROUNDED BY MAJESTIC TREES. SECOND LEVEL WITH 3 BEDROOMS. FINISHED BASEMENT INCLUDES REC ROOM WITH POT LIGHTS & LAMINATED FLOORS, OFFICE, STORAGE ROOM WITH CUSTOM SHELVES, 3 PC BATHROOM WITH SEPARATE SHOWER; LAUNDRY ROOM COMBINED W/ FURNACE ROOM AND FEATURES SINK AND FRONT LOAD WASHER/DRYER. THIS HOME HAS PROFESSIONALLY LANDSCAPED FRONT YARD W/ HILLTOP VIEWS.**Permits For Front Yard Parking Pad Underway with The City** IT'S LOCATED NEAR RENNIE PARK, SWANSEA PS & COMMUNITY CENTRE. HUMBERSIDE CI.ENJOY A PLEASANT STROLL TO MAJESTIC HIGH PARK. 5 MIN WALK TO SUBWAY AND VIBRANT BLOOR WEST VILLAGE STORES, BOUTIQUES, BARS & RESTAURANTS!
Home Overview
Last updated
1 day ago
Virtual tour
None
Basement information
Finished
Building size
--
Status
In-Active
Property sub type
Detached
Maintenance fee
$N/A
Year built
2024
Additional Details
MORTGAGE INFO
ESTIMATED PAYMENT
Location
Some information about this property - Durie Street

Book a Showing
Find your dream home ✨
I agree to receive marketing and customer service calls and text messages from Condomonk. Consent is not a condition of purchase. Msg/data rates may apply. Msg frequency varies. Reply STOP to unsubscribe. Privacy Policy & Terms of Service.






