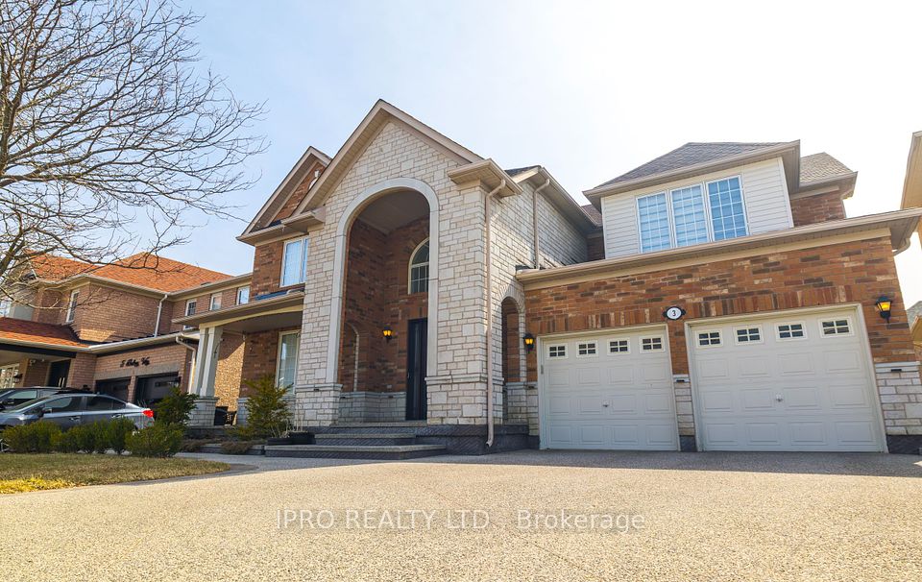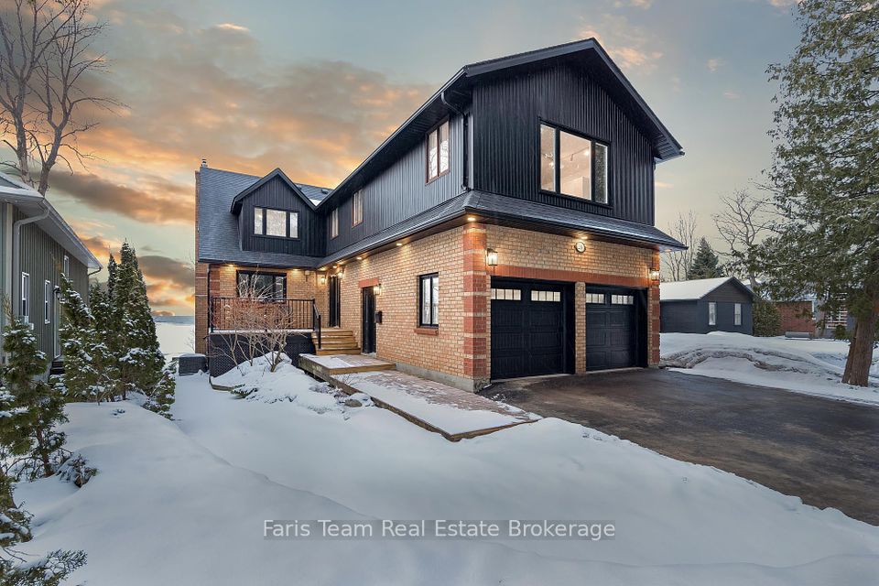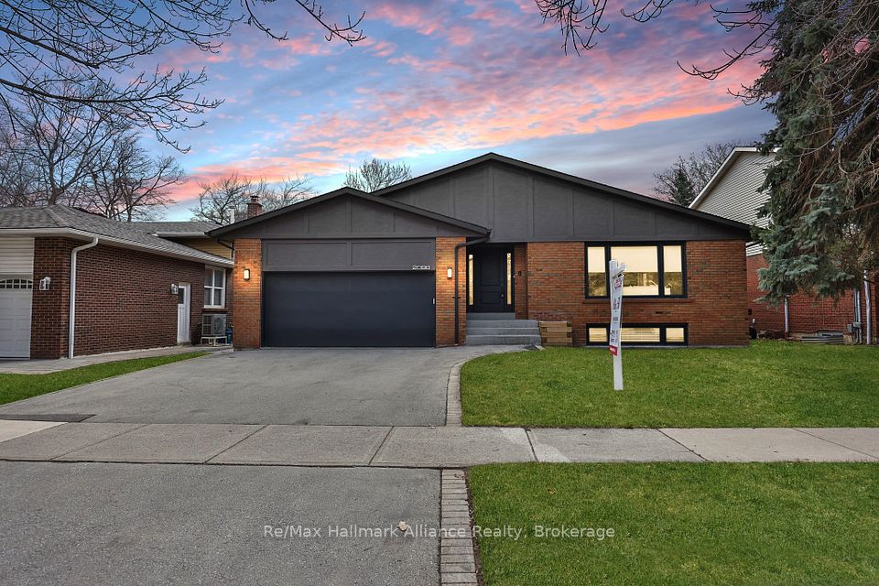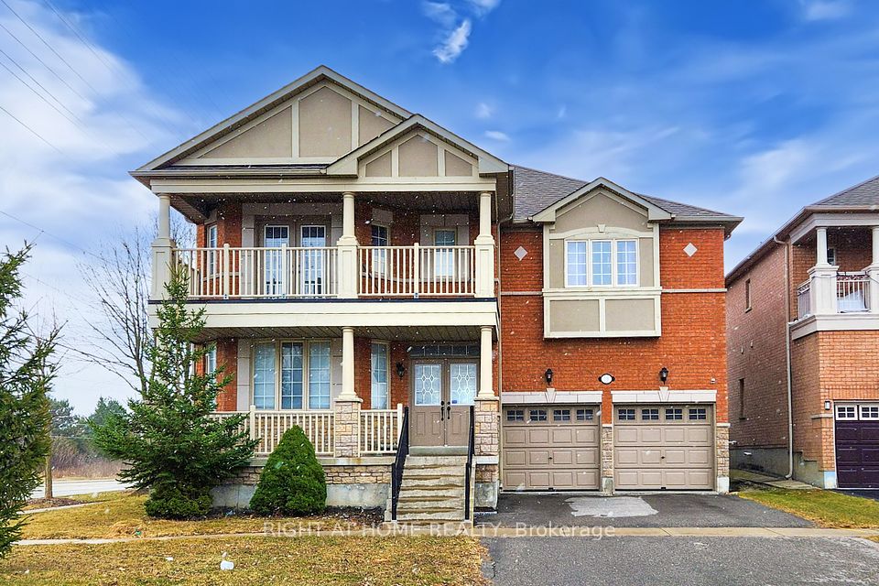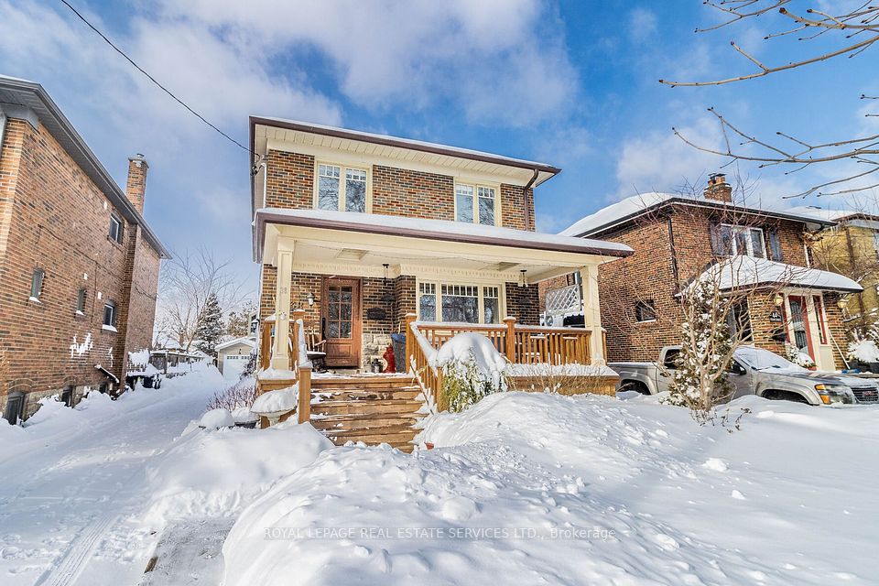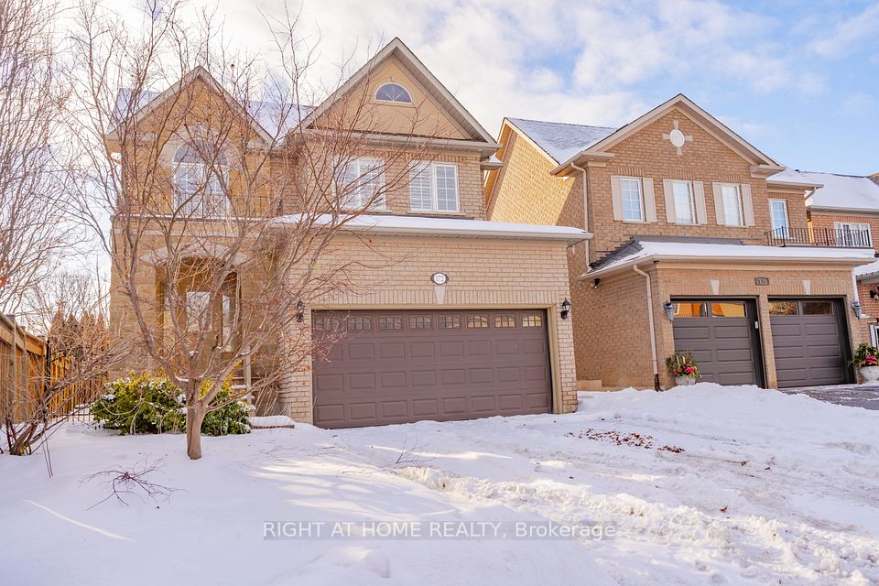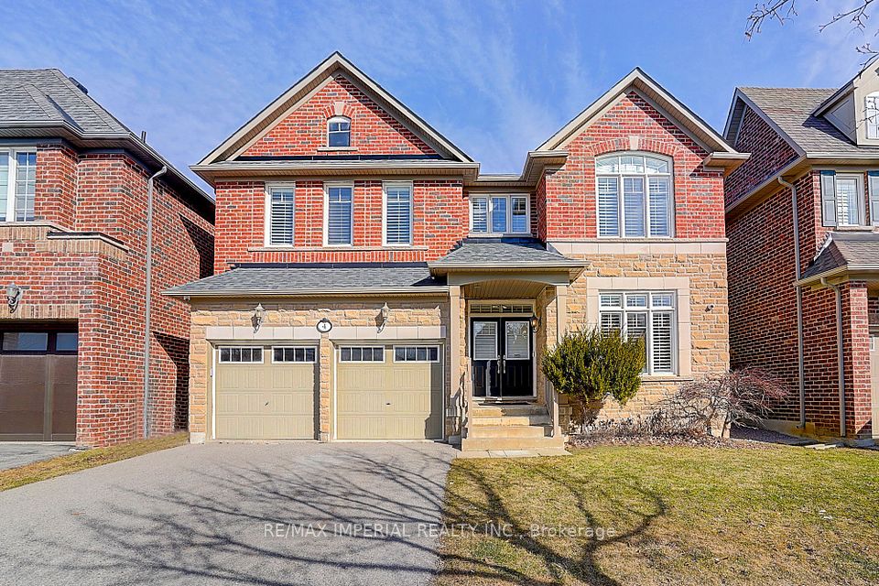$2,088,000
326 Mckee Avenue, Toronto C14, ON M2N 4E5
Price Comparison
Property Description
Property type
Detached
Lot size
N/A
Style
Backsplit 5
Approx. Area
N/A
Room Information
| Room Type | Dimension (length x width) | Features | Level |
|---|---|---|---|
| Living Room | 4.45 x 3.95 m | Hardwood Floor, Picture Window, Combined w/Dining | Main |
| Dining Room | 4.45 x 3.23 m | Hardwood Floor, Window, Combined w/Living | Main |
| Kitchen | 5.25 x 3.08 m | Ceramic Floor, Eat-in Kitchen, Granite Counters | Main |
| Primary Bedroom | 4.24 x 4.07 m | Hardwood Floor, 4 Pc Ensuite, Walk-In Closet(s) | Upper |
About 326 Mckee Avenue
Premium high-demand area in North York for builders, investors, and self users! Well maintained backsplit house, 3 bedroom with great layout. Renovated with hardwood floor new windows, new 2 baths new engineer fl, family room w/ big bay window & w/o to deep mature rear garden , long driveway can fit 6 extra cars on the drive way . Separate side Entrance-Kit-Rec-2Bedrms-Washrm--Potential Rental IncomeSituated In Top-Ranking Schools(Earl Haig SSDB), Easy Access To TTC, Parks, Bayview Village, Empress Walk, Hwy 401, Subway, Shops &Restaurants.
Home Overview
Last updated
2 days ago
Virtual tour
None
Basement information
Finished
Building size
--
Status
In-Active
Property sub type
Detached
Maintenance fee
$N/A
Year built
--
Additional Details
MORTGAGE INFO
ESTIMATED PAYMENT
Location
Some information about this property - Mckee Avenue

Book a Showing
Find your dream home ✨
I agree to receive marketing and customer service calls and text messages from Condomonk. Consent is not a condition of purchase. Msg/data rates may apply. Msg frequency varies. Reply STOP to unsubscribe. Privacy Policy & Terms of Service.






