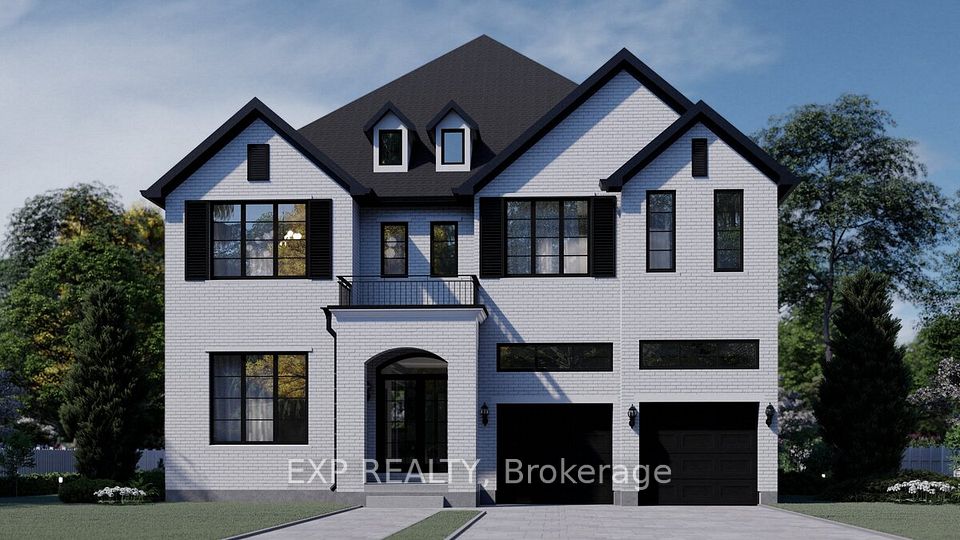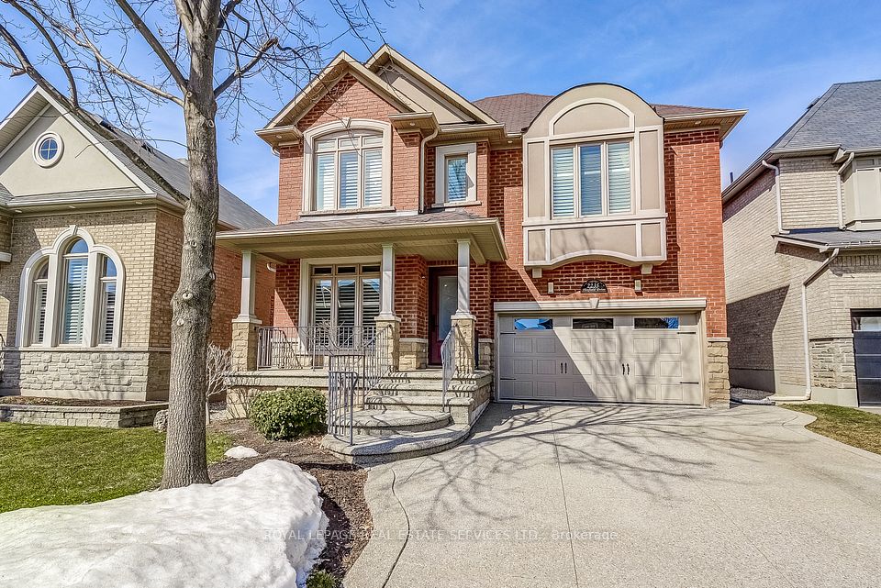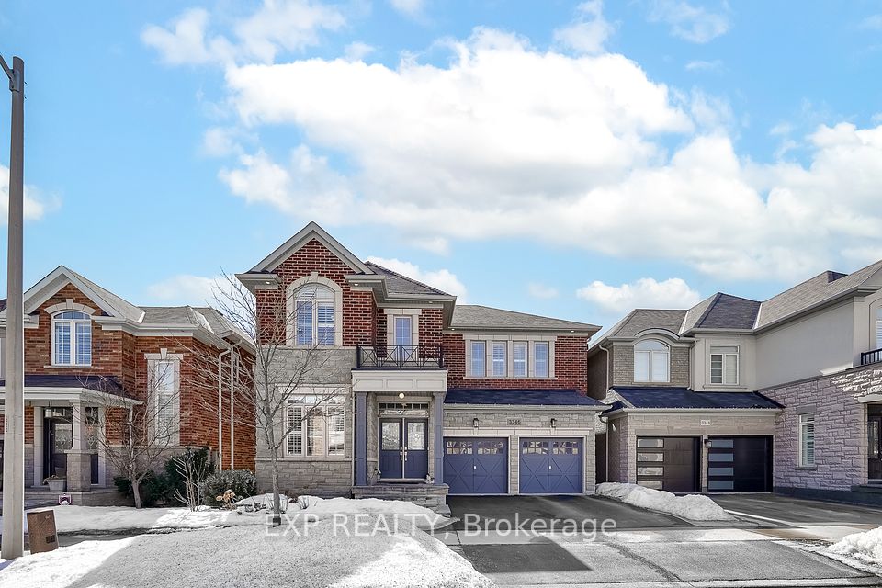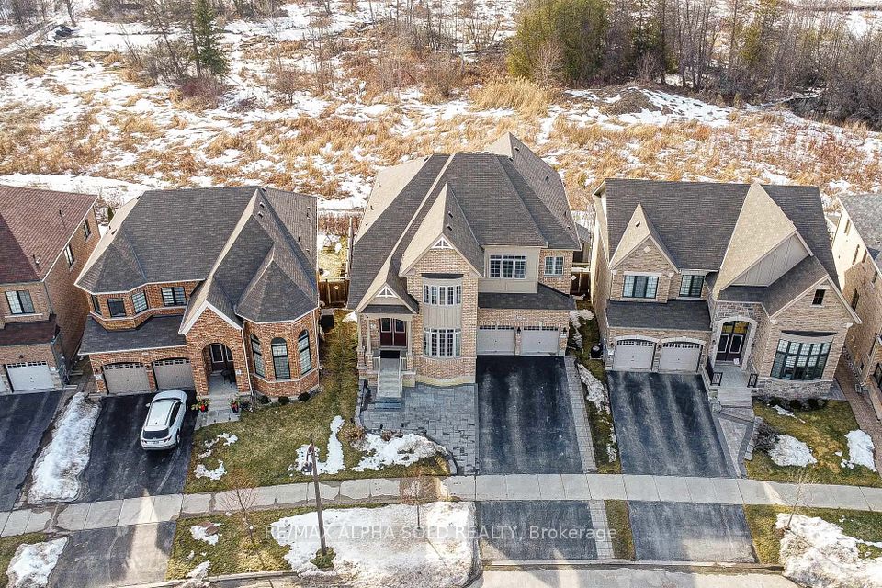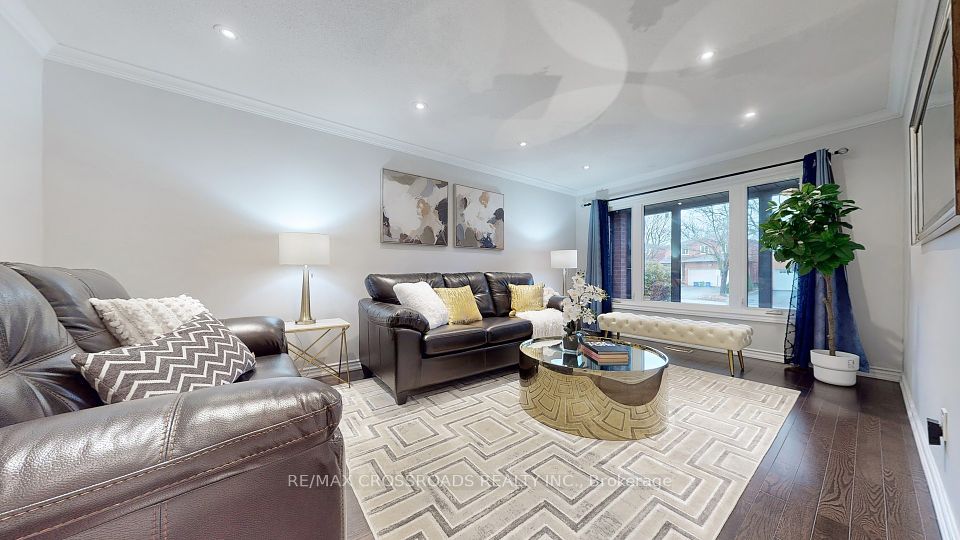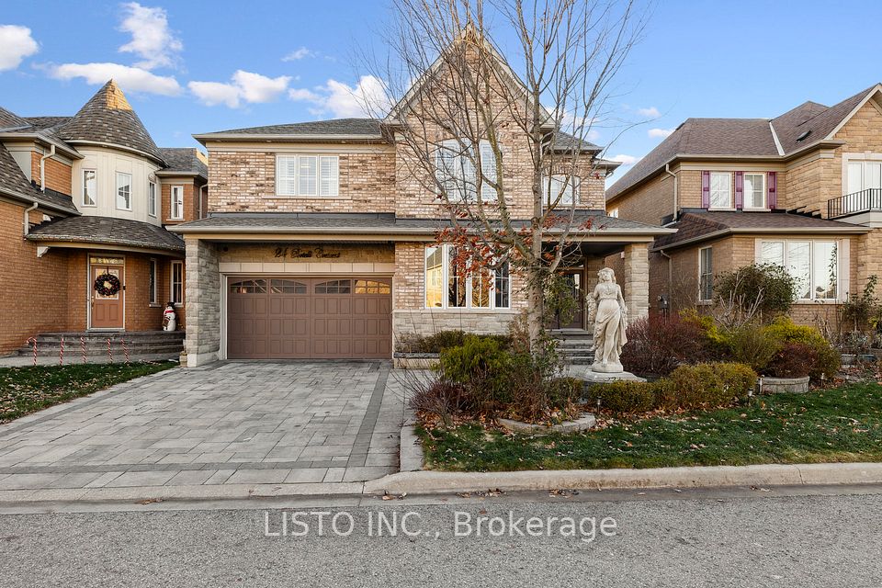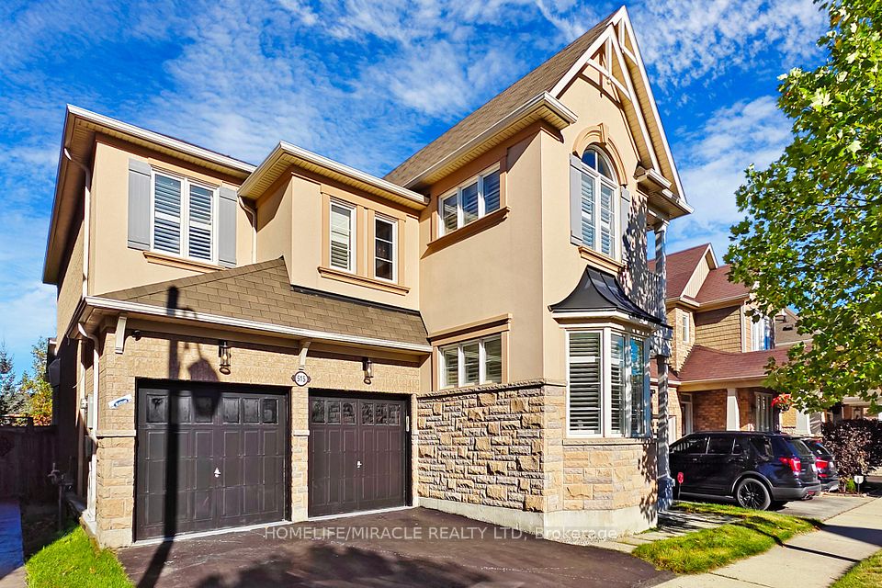$1,699,000
Last price change 4 days ago
38 George Street, Toronto W06, ON M8V 2S2
Property Description
Property type
Detached
Lot size
N/A
Style
2-Storey
Approx. Area
N/A Sqft
Room Information
| Room Type | Dimension (length x width) | Features | Level |
|---|---|---|---|
| Utility Room | 4.3 x 1.49 m | N/A | Lower |
| Living Room | 4.87 x 4.37 m | Hardwood Floor, Stained Glass, Overlooks Park | Main |
| Bedroom | 3.6 x 2.92 m | Double Closet, Crown Moulding, Overlooks Living | Main |
| Kitchen | 6.1 x 3.65 m | Renovated, Quartz Counter, Combined w/Dining | Main |
About 38 George Street
Looking for your 'Home Sweet Home'? Looking for a turn-key investment property? Perhaps a multi-generational home to fit the whole family? Want to convert an existing building into sizable single-family home? Look no further, this stately building offers 3 sizable units, renovated from top to bottom! This delightful duplex is a blend of Old School Charm & Contemporary Sophistication! Spend your days sitting on the newly-constructed, front porch watching tennis at Mimico Tennis Club; enjoy baseball games across the street or laugh as the kids and dogs play in Mimico Memorial Park. Owner occupied main-floor: gorgeous 1-bedrm (originally 2 bedrm) with XL living room overlooking the park, reno'd bath & open-concept kitchen/dining rm with W/O to back garden. Professionally-remodeled kitchen built by KitchenCraft; custom cabinetry; panty; crown molding; granite counters & new hardwood floors. Upper-level unit enjoys original 2-bedroom layout with all the updates of modern day living! Big & bright east-facing living/dining room overlooking park/tennis courts; two sizable bedrooms; reno'd 4-piece bath w heated towel rack; updated kitchen with floor to ceiling pantry & cute coffee counter. Fully-finished lower level (w good ceiling-height!) can be used as 1 or 2-bedroom unit; reno'd 3-piece bath; trendy, eat-in kitchen; and large, sunny windows. Excellent mechanicals: new front porch; quality windows; exterior doors; re-shingled roof; updated wiring; ductless AC on all 3 levels; sump pump; backwater valve & 2 entrances to each unit. Lovingly-landscaped, long private drive, sunny west-facing backyard, potting shed with power and newly built double car garage! Located in the heart of the lakeside community of Olde Mimico on one of the best streets. Steps to Mimico GO, TTC, schools, library, eateries, coffee shops and bakeries. Walk to Lake, Waterfront Trail, parks, sailing & Humber College.
Home Overview
Last updated
4 days ago
Virtual tour
None
Basement information
Apartment
Building size
--
Status
In-Active
Property sub type
Detached
Maintenance fee
$N/A
Year built
--
Additional Details
Price Comparison
Location

Shally Shi
Sales Representative, Dolphin Realty Inc
MORTGAGE INFO
ESTIMATED PAYMENT
Some information about this property - George Street

Book a Showing
Tour this home with Shally ✨
I agree to receive marketing and customer service calls and text messages from Condomonk. Consent is not a condition of purchase. Msg/data rates may apply. Msg frequency varies. Reply STOP to unsubscribe. Privacy Policy & Terms of Service.






