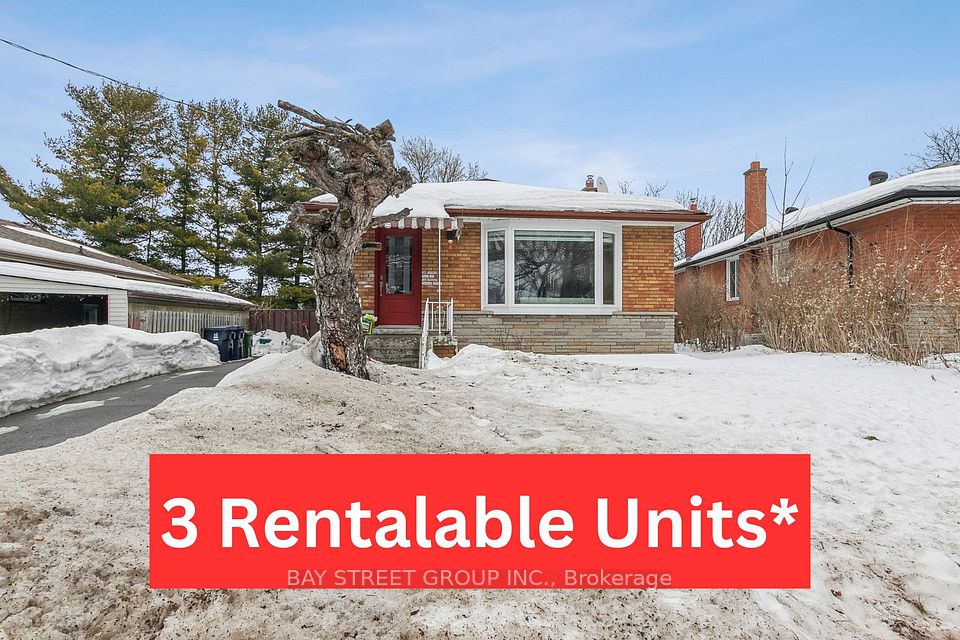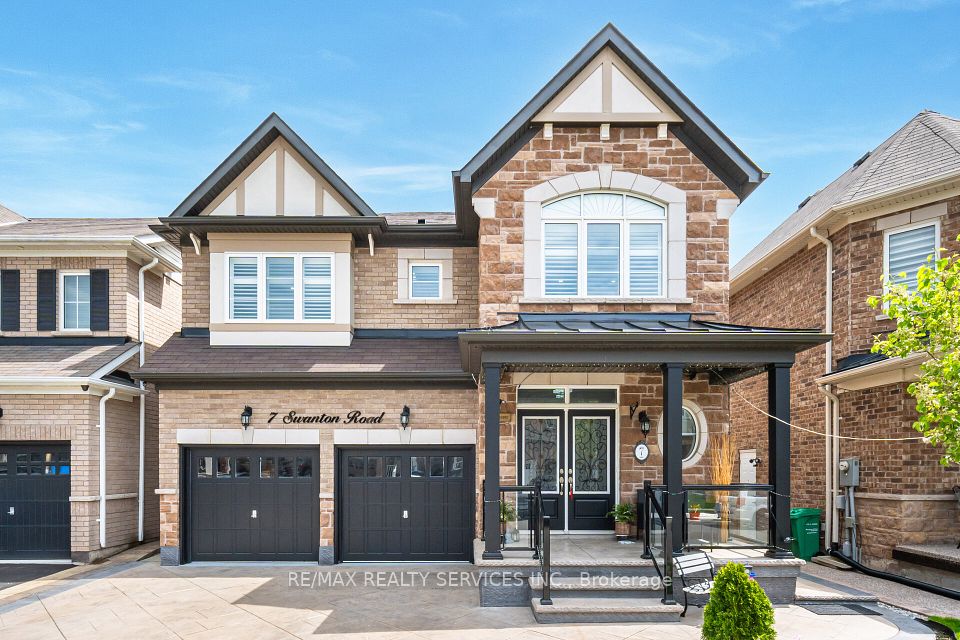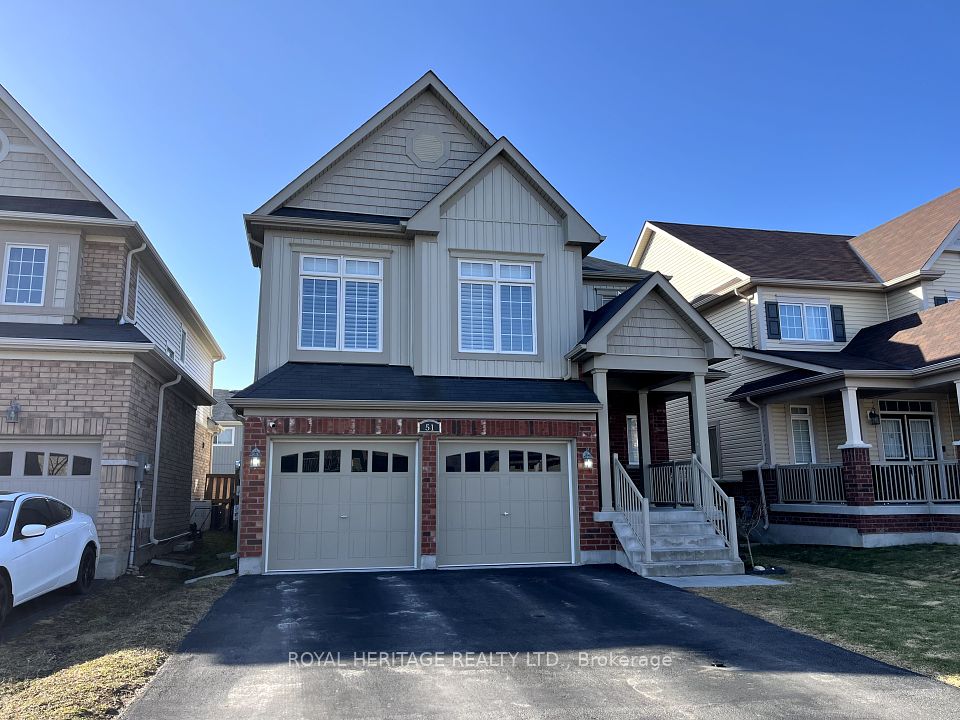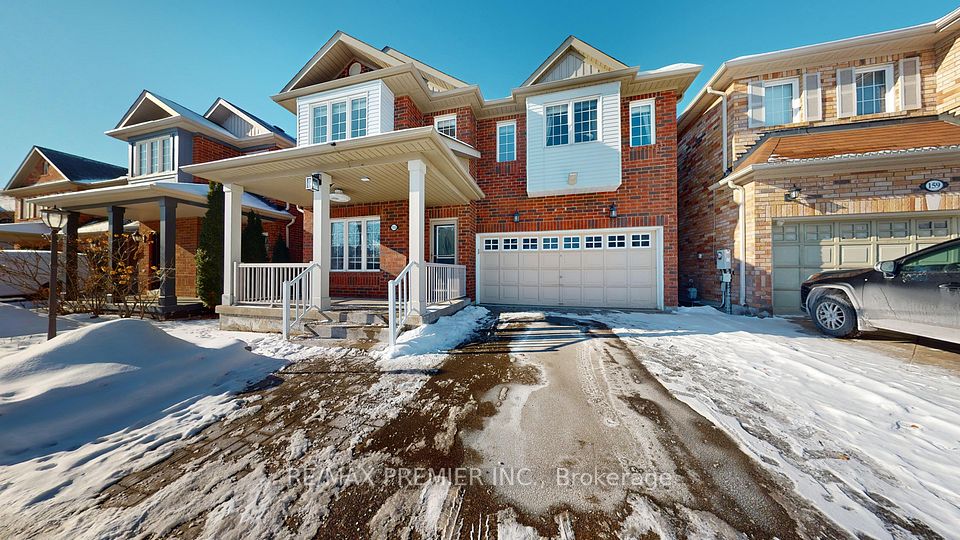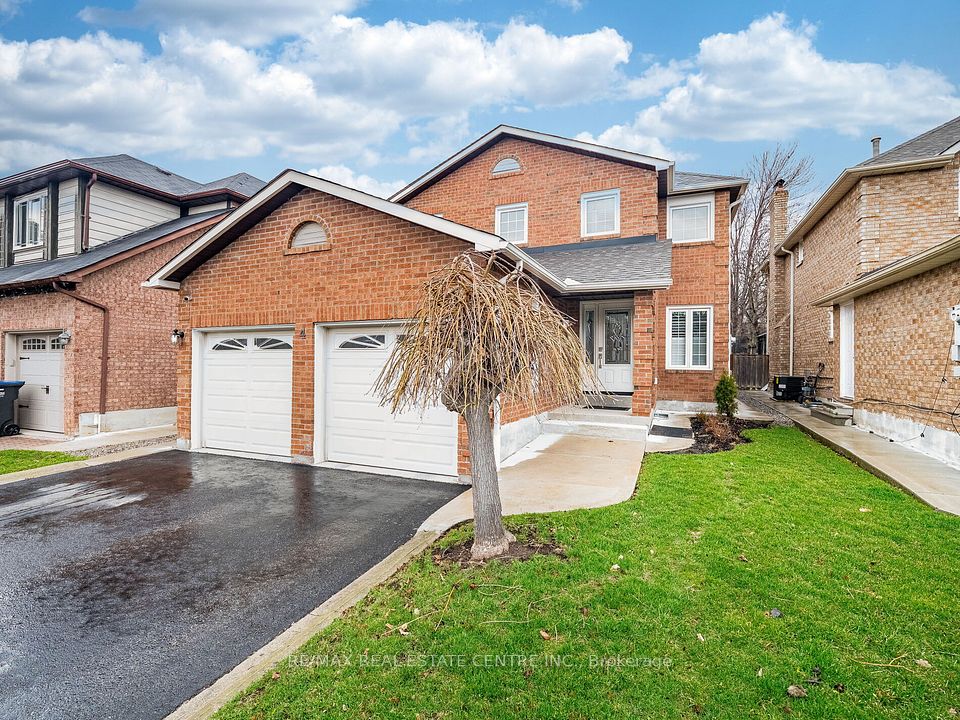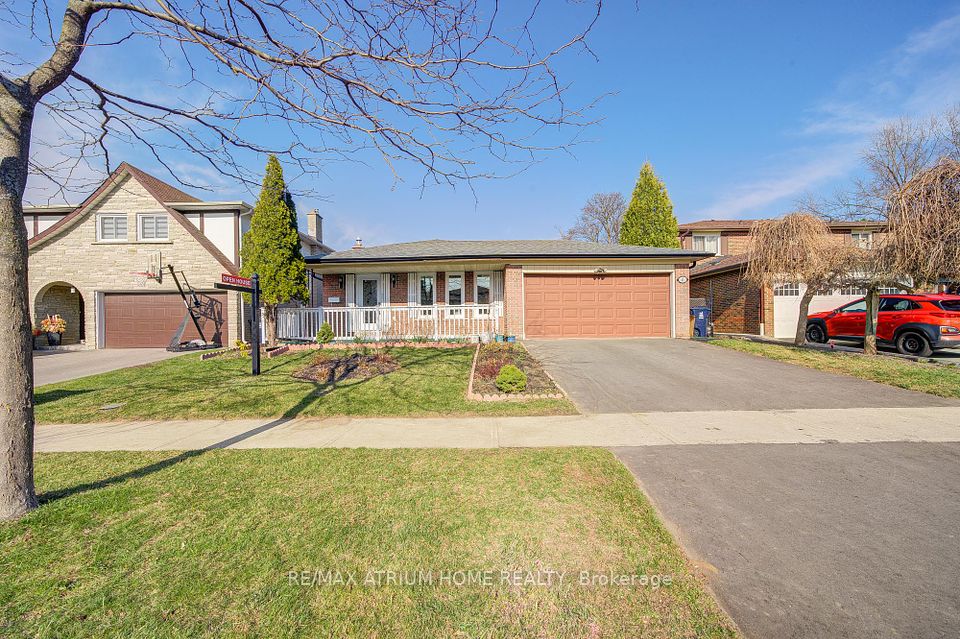$1,379,000
Last price change May 1
3191 Turnstone Crescent, Mississauga, ON L5L 5M1
Property Description
Property type
Detached
Lot size
< .50
Style
2-Storey
Approx. Area
2000-2500 Sqft
Room Information
| Room Type | Dimension (length x width) | Features | Level |
|---|---|---|---|
| Living Room | 5.3 x 3 m | Hardwood Floor | Main |
| Dining Room | 4.3 x 3 m | Hardwood Floor | Main |
| Kitchen | 3 x 2.8 m | Ceramic Floor | Main |
| Breakfast | 4.3 x 2.4 m | Hardwood Floor | Main |
About 3191 Turnstone Crescent
Lovely Executive Home at high demand location in Neighbourhood of Erin Mills. One of a kind detached house on a quiet street that is just mins from Private/Public Schools, Parks, Daycare, Playgrounds And Walking And Biking Trails. Upgraded and meticulously kept by current owner. Hardwood floor throughout on First Floor, functional & spacious layout with main floor family room. Granite counter & new appliances in kitchen. Fenced bkyd with a huge Deck. Spacious master bedroom with ensuite washroom. Manicured Lawns And Gardens, Amazing Curb Appeal, Beautifully Landscaped Front And Back. Please refer the pictures took in Summer Time. Mins to hwy 403,401,407, Sheridan Center, community center, library, Dundas-West Churchill Plaza. Welcome home !**EXTRAS** Professionally finished full size basement.
Home Overview
Last updated
May 1
Virtual tour
None
Basement information
Finished with Walk-Out
Building size
--
Status
In-Active
Property sub type
Detached
Maintenance fee
$N/A
Year built
--
Additional Details
Price Comparison
Location

Angela Yang
Sales Representative, ANCHOR NEW HOMES INC.
MORTGAGE INFO
ESTIMATED PAYMENT
Some information about this property - Turnstone Crescent

Book a Showing
Tour this home with Angela
I agree to receive marketing and customer service calls and text messages from Condomonk. Consent is not a condition of purchase. Msg/data rates may apply. Msg frequency varies. Reply STOP to unsubscribe. Privacy Policy & Terms of Service.






