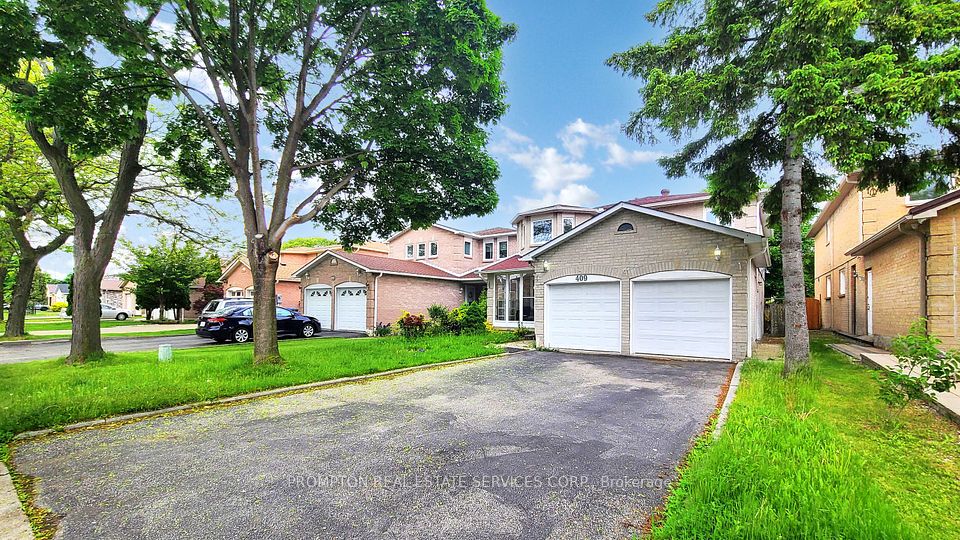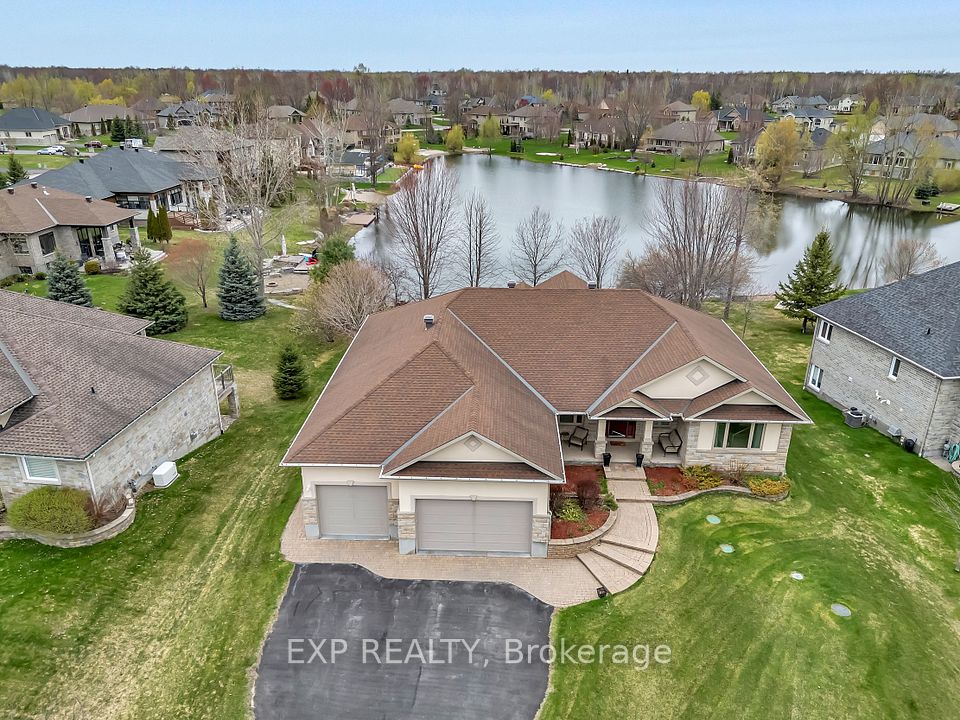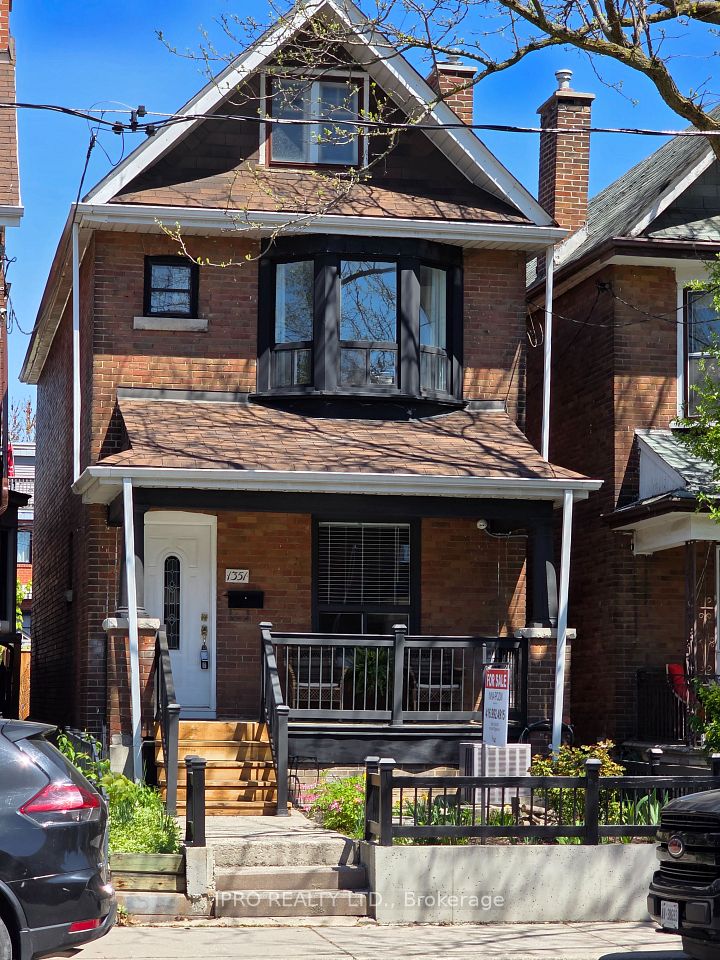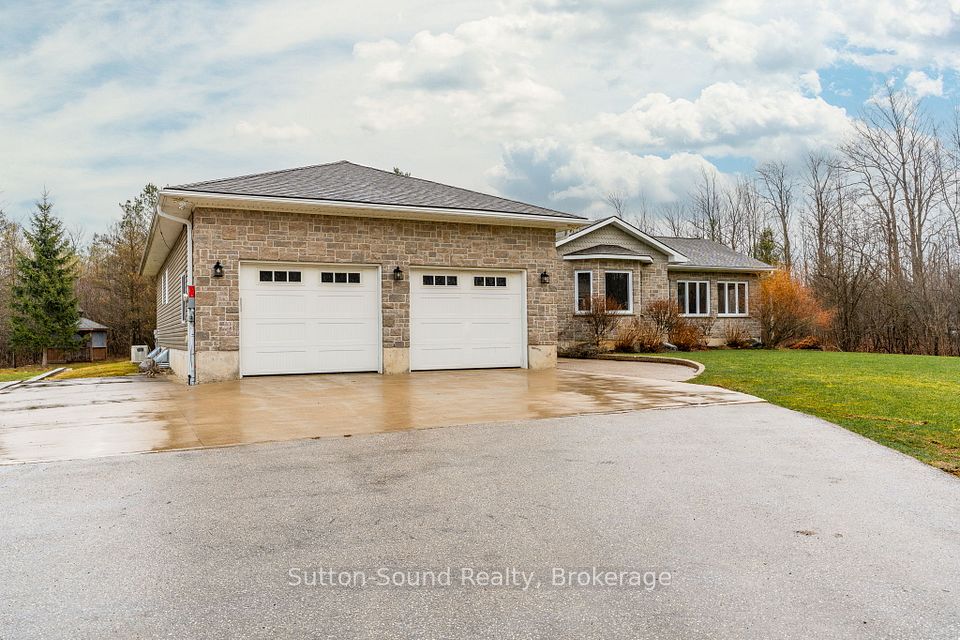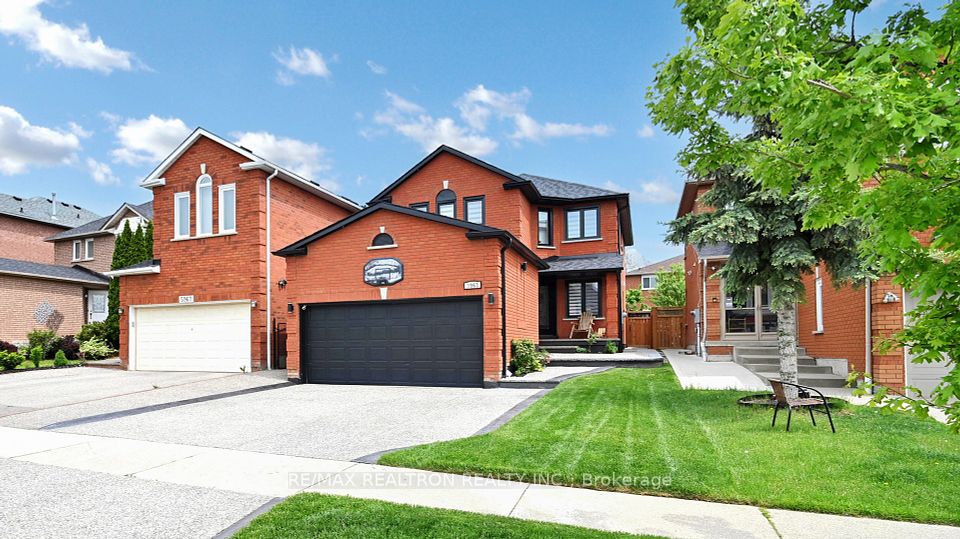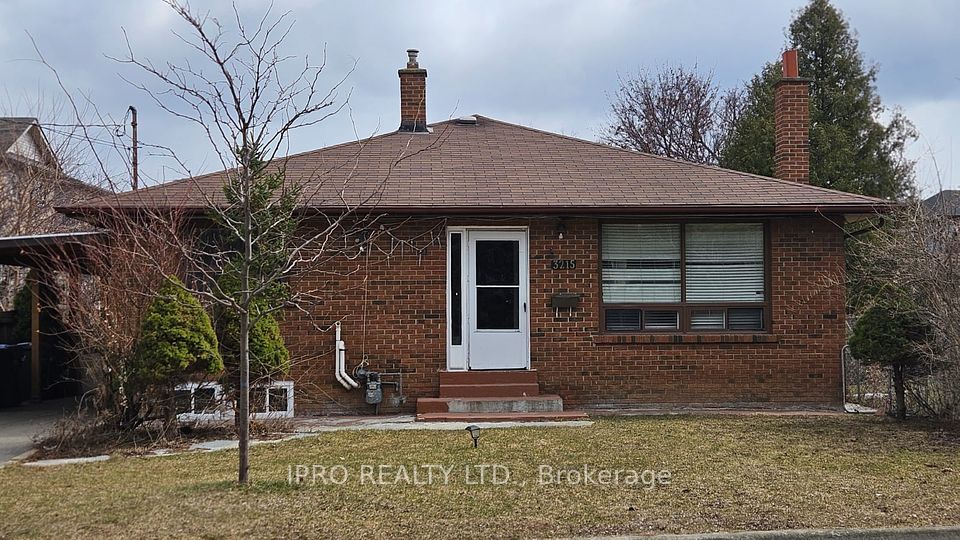$1,289,000
41 Davisbrook Boulevard, Toronto E05, ON M1T 2H6
Property Description
Property type
Detached
Lot size
Not Applicable
Style
Backsplit 4
Approx. Area
1100-1500 Sqft
Room Information
| Room Type | Dimension (length x width) | Features | Level |
|---|---|---|---|
| Living Room | 4.8 x 4.4 m | Open Concept, Picture Window | Main |
| Dining Room | 4.4 x 3.05 m | Formal Rm, Window | Main |
| Kitchen | 4.85 x 3 m | Eat-in Kitchen, Window | Main |
| Primary Bedroom | 4.9 x 3.25 m | 2 Pc Ensuite, His and Hers Closets | Upper |
About 41 Davisbrook Boulevard
Welcome to 41 Davisbrook Boulevarda beautifully renovated backsplit on a spacious 50 x 110 ft lot in a desirable, family-friendly neighborhood. This versatile home features 3 bedrooms and 2 washrooms on the main level, plus an additional 3 bedrooms and 2 washrooms in the finished basement with a separate entrance, offering excellent potential for rental income or multi-generational living. Enjoy nearby shopping, dining, and convenient access to transit and Hwy 401, with green spaces like Stephen Leacock Park and Tam OShanter Park just minutes away perfect for outdoor activities and an active lifestyle.
Home Overview
Last updated
May 10
Virtual tour
None
Basement information
Finished, Separate Entrance
Building size
--
Status
In-Active
Property sub type
Detached
Maintenance fee
$N/A
Year built
--
Additional Details
Price Comparison
Location

Angela Yang
Sales Representative, ANCHOR NEW HOMES INC.
MORTGAGE INFO
ESTIMATED PAYMENT
Some information about this property - Davisbrook Boulevard

Book a Showing
Tour this home with Angela
I agree to receive marketing and customer service calls and text messages from Condomonk. Consent is not a condition of purchase. Msg/data rates may apply. Msg frequency varies. Reply STOP to unsubscribe. Privacy Policy & Terms of Service.






