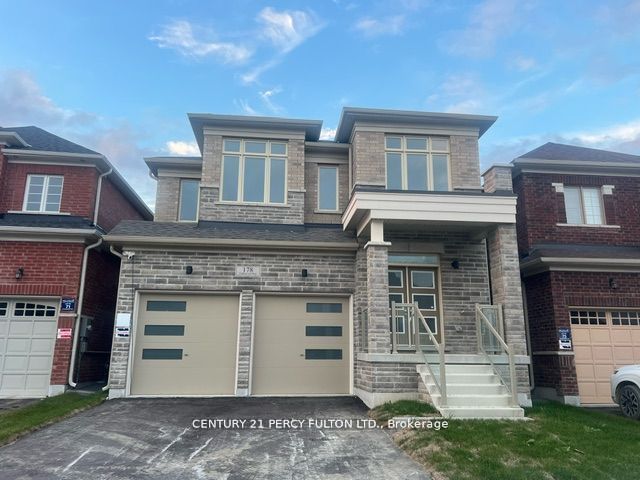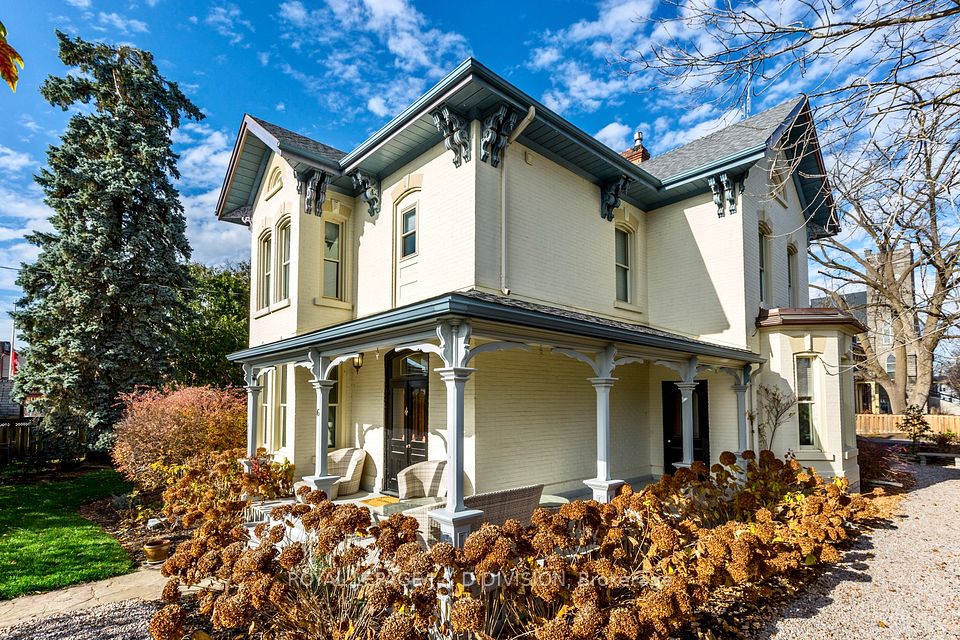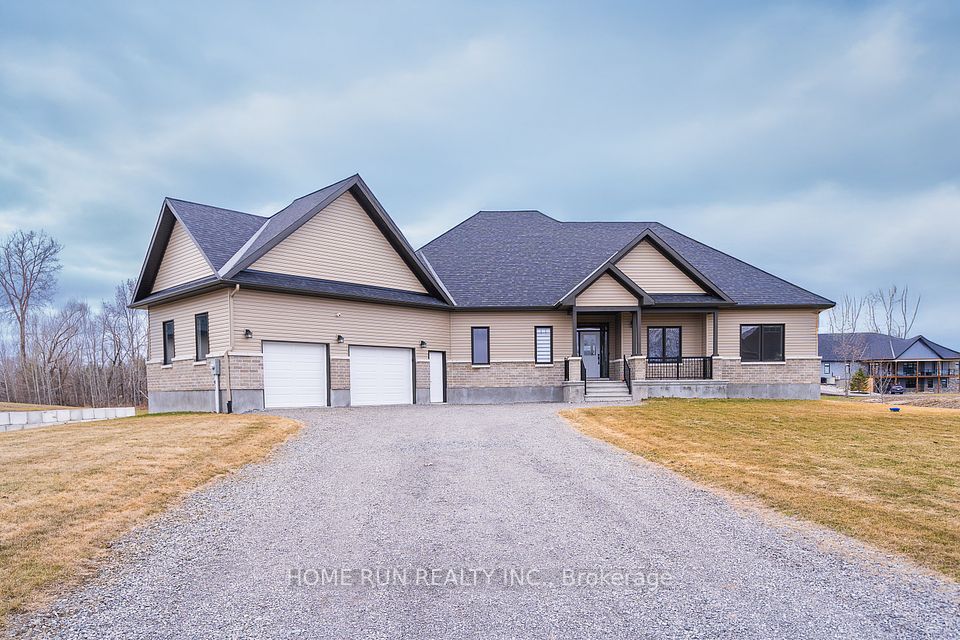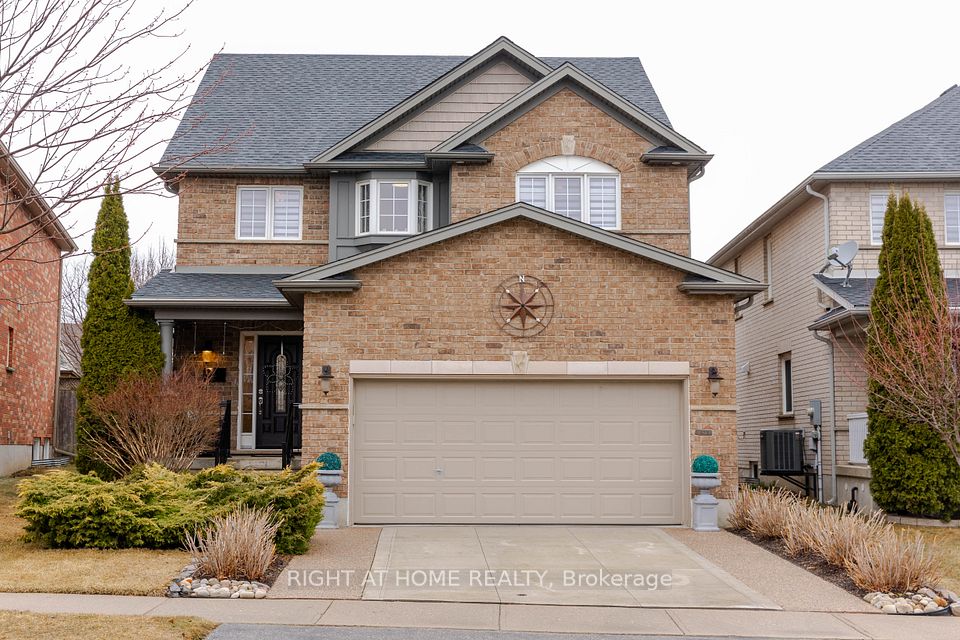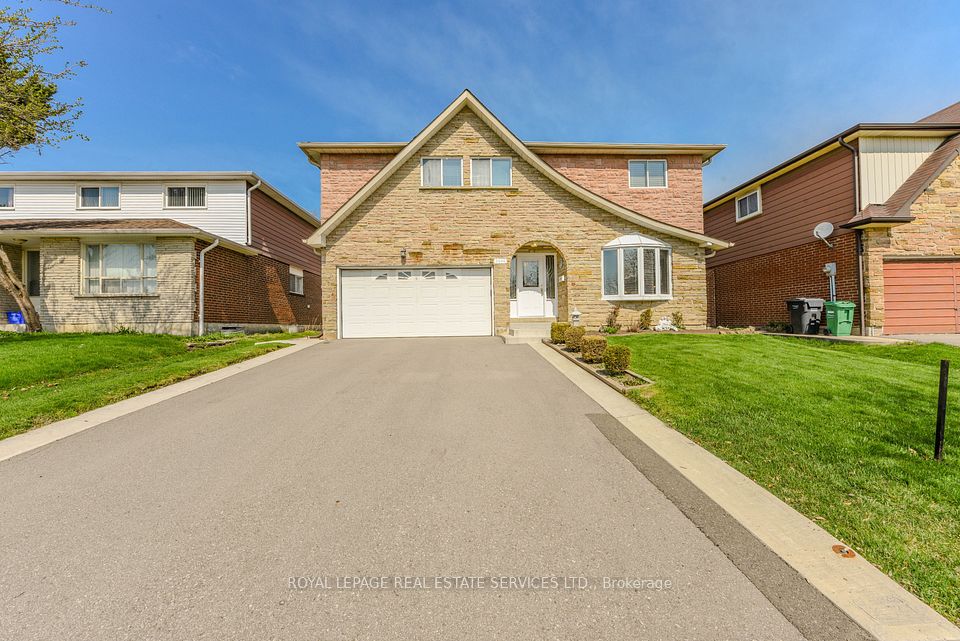$1,250,000
Last price change Dec 23, 2024
319 Robert Ferrie Drive, Kitchener, ON N2P 2Y7
Property Description
Property type
Detached
Lot size
N/A
Style
2-Storey
Approx. Area
N/A Sqft
Room Information
| Room Type | Dimension (length x width) | Features | Level |
|---|---|---|---|
| Bathroom | N/A | N/A | Ground |
| Dining Room | 3.76 x 3.38 m | N/A | Ground |
| Kitchen | 4.88 x 4.34 m | N/A | Ground |
| Living Room | 4.8 x 4.29 m | N/A | Ground |
About 319 Robert Ferrie Drive
Welcome to 319 Robert Ferrie Dr, a stunning home offering over 3900 sq ft of living space in one of Kitchener's most sought-after neighborhoods. This spacious property boasts luxurious features and ample room for both family living and entertaining. Key Features: 4 Bedrooms, 3 Bathrooms: Enjoy generously sized bedrooms and beautifully designed bathrooms, providing the perfect balance of comfort and privacy for the whole family. Finished Basement: A fully finished basement that includes a 1-bedroom, 1-bathroom suite, ideal for guests, inlaws, or as a potential income-generating rental. The basement also features a large rec room the perfect space for family movie nights, games, or relaxation. Plus, a bar area, perfect for entertaining guests in style. Private Backyard with Hot Tub: Step outside to your personal retreat. The hot tub is perfect for unwinding after a busy day, while the spacious backyard provides plenty of room for children to play or for hosting outdoor gatherings. Additional Features: Over 3900 sq ft of living space, ensuring ample room for all your needs. A modern, openconcept kitchen and living area, great for family time and entertaining. Quiet, family-friendly neighborhood with easy access to parks, schools, shopping, and public transport. Immaculately maintained, offering both style and functionality. This home is perfect for those looking for luxury, comfort, and space. With over 3900 sq ft of living space, a fully finished basement, and an oasis-like backyard with a hot tub, this home offers everything you need and more
Home Overview
Last updated
4 days ago
Virtual tour
None
Basement information
Finished with Walk-Out
Building size
--
Status
In-Active
Property sub type
Detached
Maintenance fee
$N/A
Year built
--
Additional Details
Price Comparison
Location

Shally Shi
Sales Representative, Dolphin Realty Inc
MORTGAGE INFO
ESTIMATED PAYMENT
Some information about this property - Robert Ferrie Drive

Book a Showing
Tour this home with Shally ✨
I agree to receive marketing and customer service calls and text messages from Condomonk. Consent is not a condition of purchase. Msg/data rates may apply. Msg frequency varies. Reply STOP to unsubscribe. Privacy Policy & Terms of Service.






