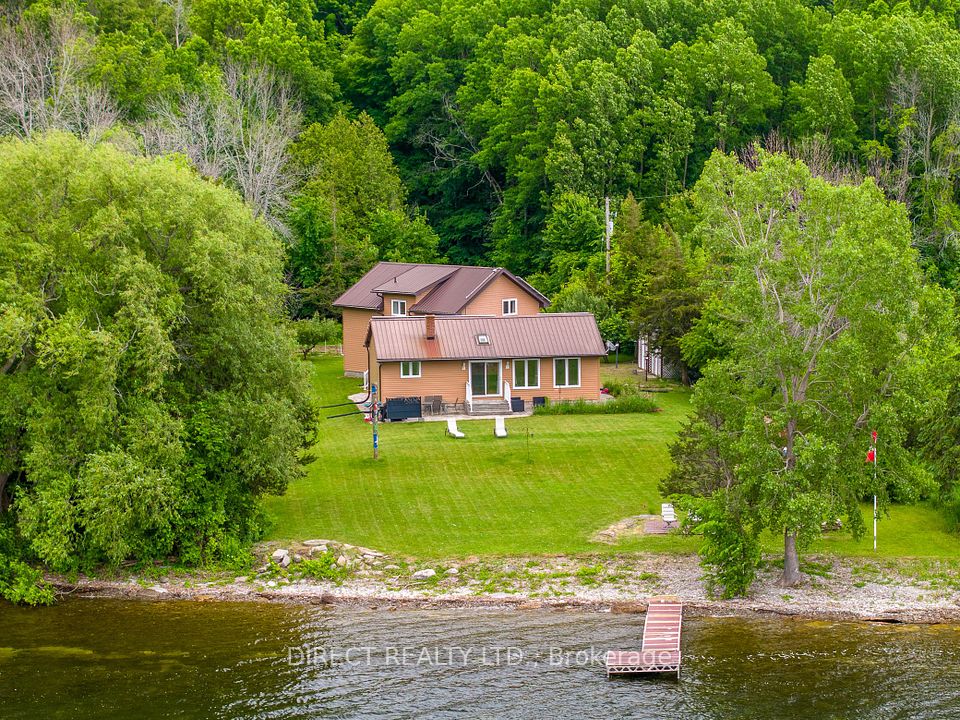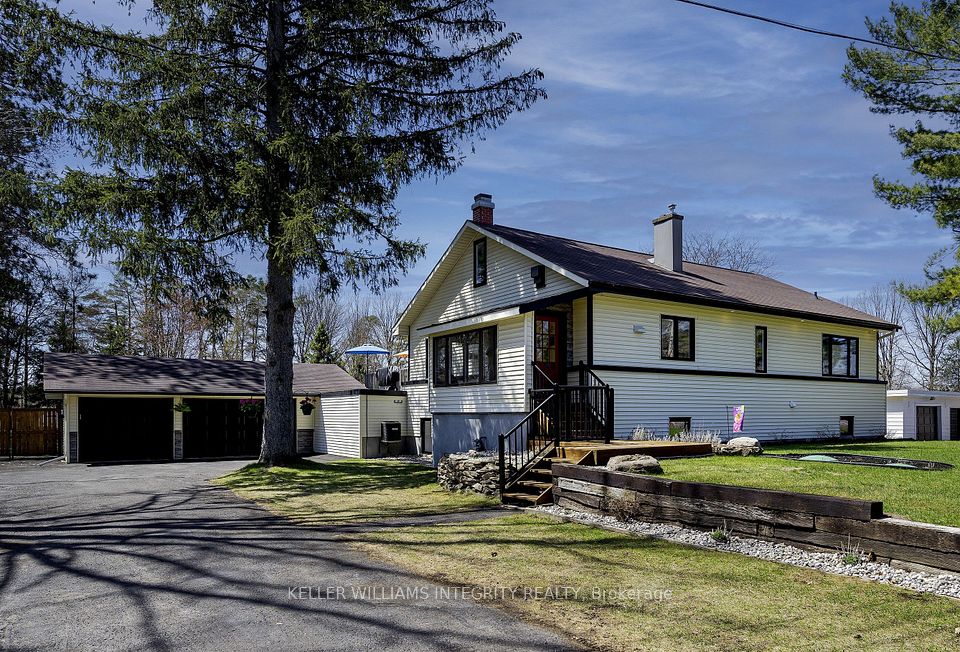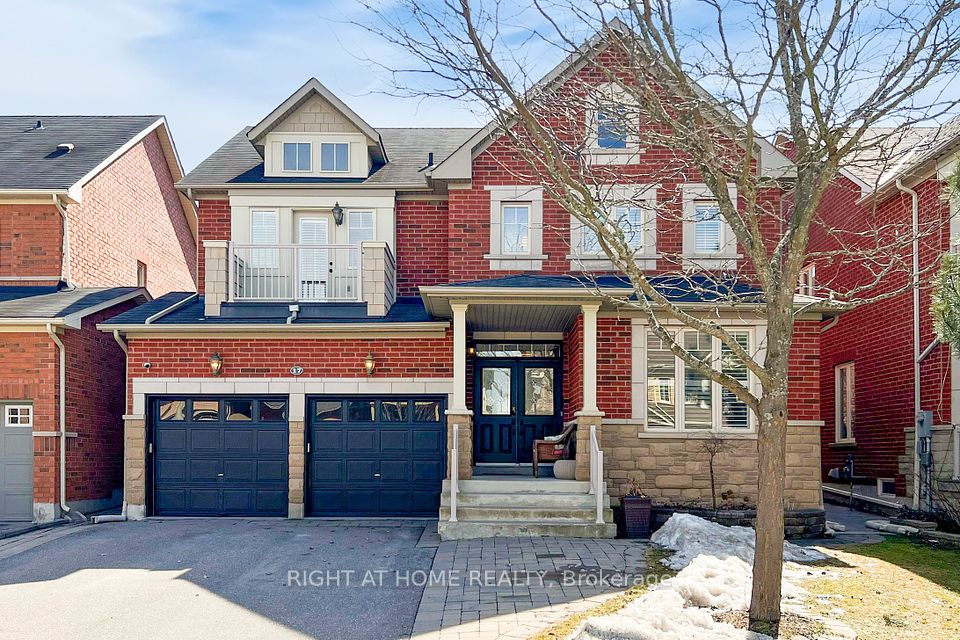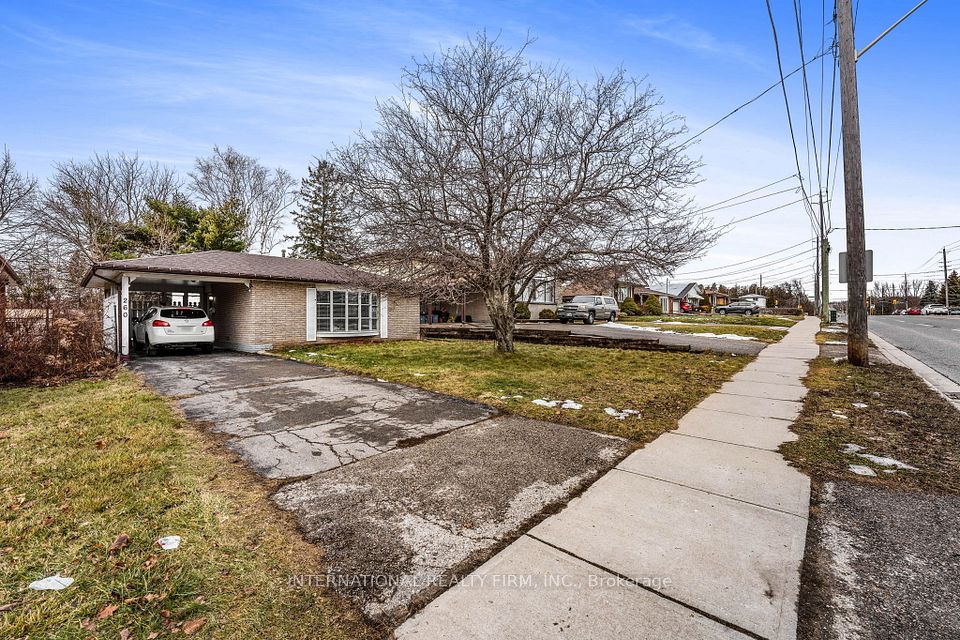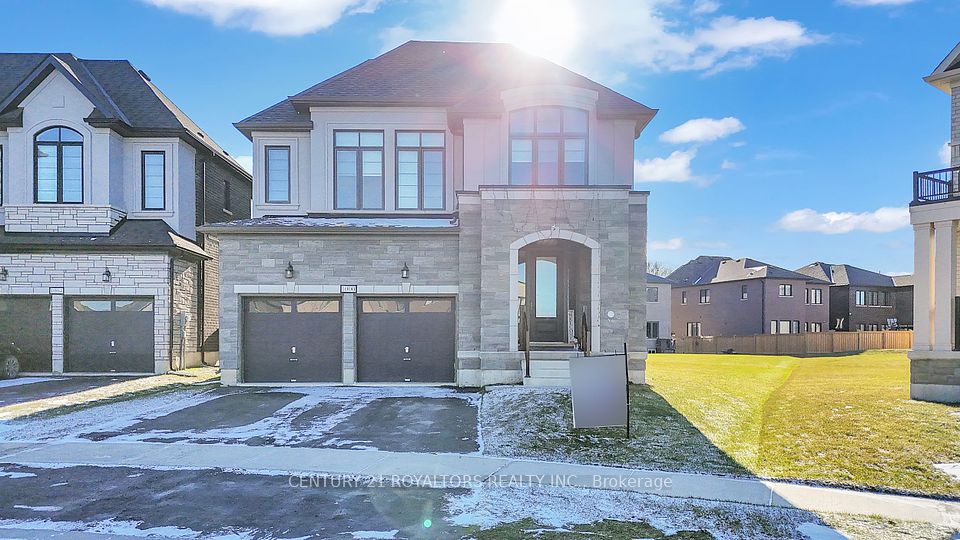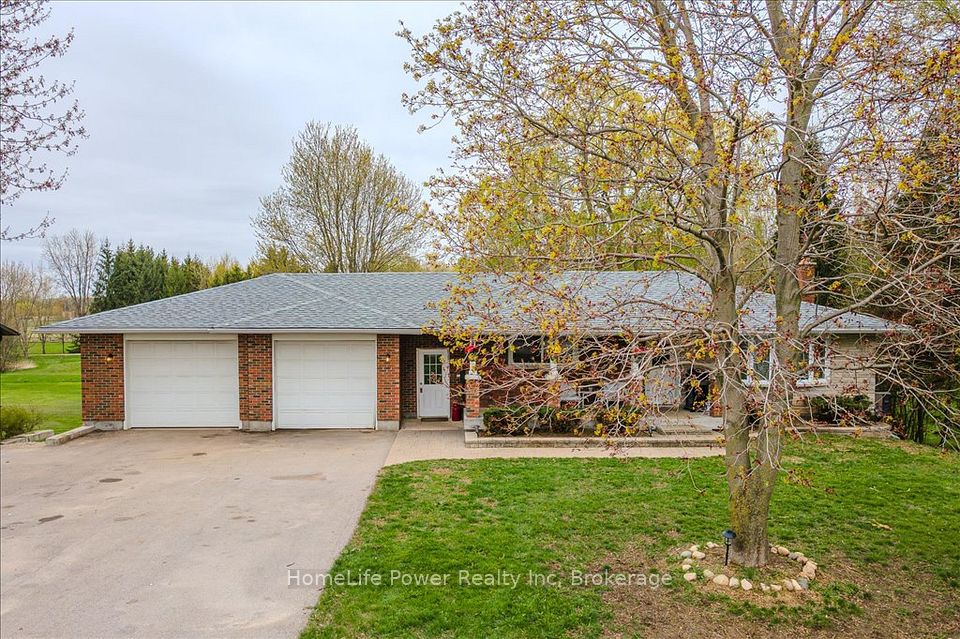$1,288,800
2696 Crystalburn Avenue, Mississauga, ON L5B 2N8
Property Description
Property type
Detached
Lot size
N/A
Style
2-Storey
Approx. Area
2000-2500 Sqft
Room Information
| Room Type | Dimension (length x width) | Features | Level |
|---|---|---|---|
| Living Room | 5.05 x 3.65 m | Bay Window, Hardwood Floor, French Doors | Ground |
| Dining Room | 3.55 x 3.04 m | Hardwood Floor, Above Grade Window | Ground |
| Kitchen | 5.21 x 2.81 m | Ceramic Floor, Window, Overlooks Garden | Ground |
| Family Room | 4.96 x 3.5 m | Sliding Doors, Fireplace, Overlooks Backyard | Ground |
About 2696 Crystalburn Avenue
Welcome to 2696 Crystalburn Avenue centrally located in the Family friendly Community of Cooksville. This home is well appointed and awaits your family. Containing 4 large bedrooms, with Primary bedroom containing a 2-piece bathroom and 2 closets. Main floor Eat-In-Kitchen, Family Room, with a wood burning fireplace and sliding door to backyard. Living and Dining Rooms with Herring Bone hardwood floor, Bay window and French Doors. 2 Walkouts to Backyard/Gardens/Inground Pool. Large finished basement with additional kitchen. Huge Recreation Room, Workout room, Laundry and Cold Cellar. Great outdoor spaces for entertaining and recreation with your Large Inground Pool, Patio and Gardens. Come visit and make it yours!
Home Overview
Last updated
May 1
Virtual tour
None
Basement information
Finished, Full
Building size
--
Status
In-Active
Property sub type
Detached
Maintenance fee
$N/A
Year built
--
Additional Details
Price Comparison
Location

Angela Yang
Sales Representative, ANCHOR NEW HOMES INC.
MORTGAGE INFO
ESTIMATED PAYMENT
Some information about this property - Crystalburn Avenue

Book a Showing
Tour this home with Angela
I agree to receive marketing and customer service calls and text messages from Condomonk. Consent is not a condition of purchase. Msg/data rates may apply. Msg frequency varies. Reply STOP to unsubscribe. Privacy Policy & Terms of Service.






