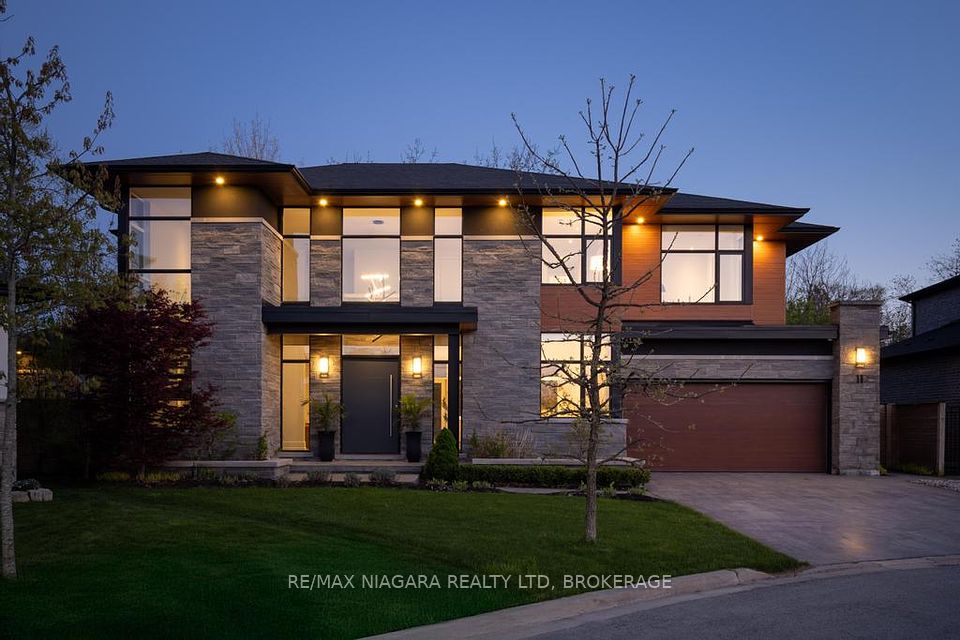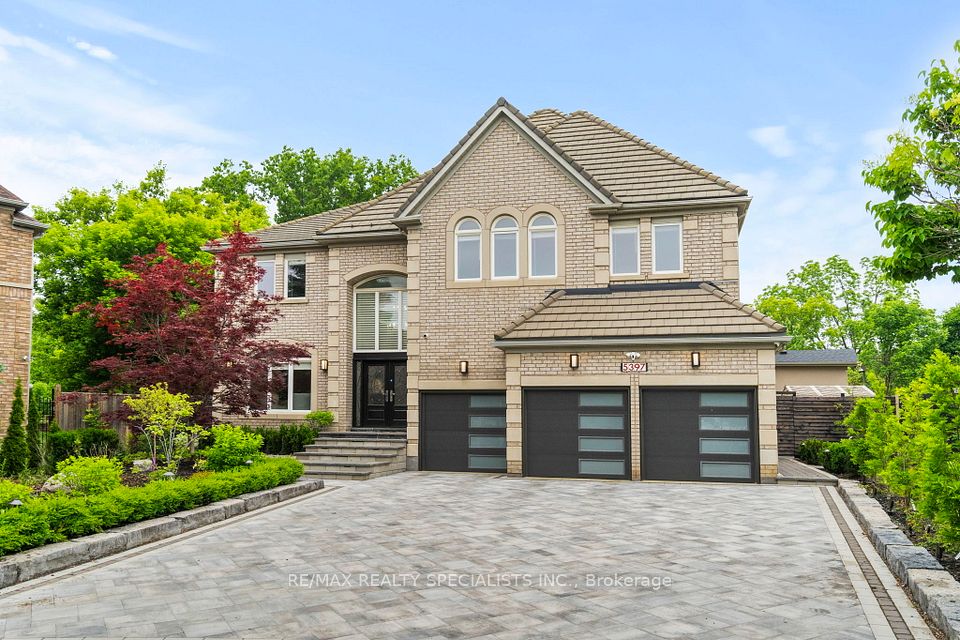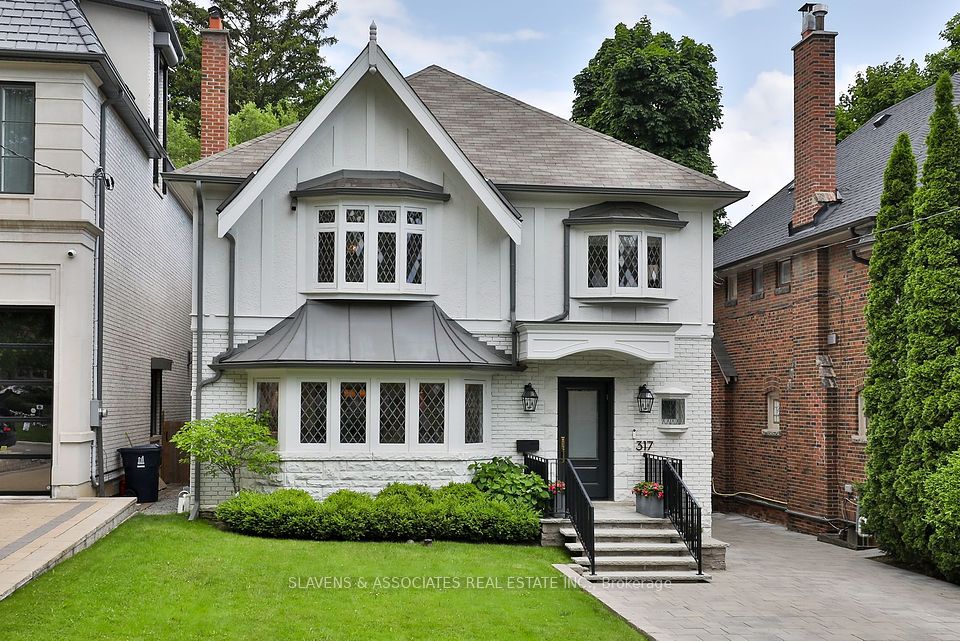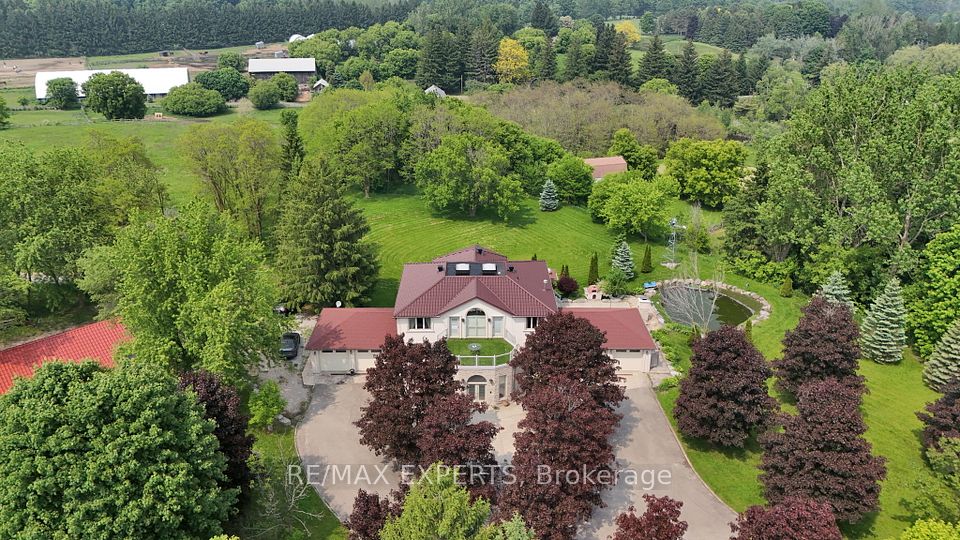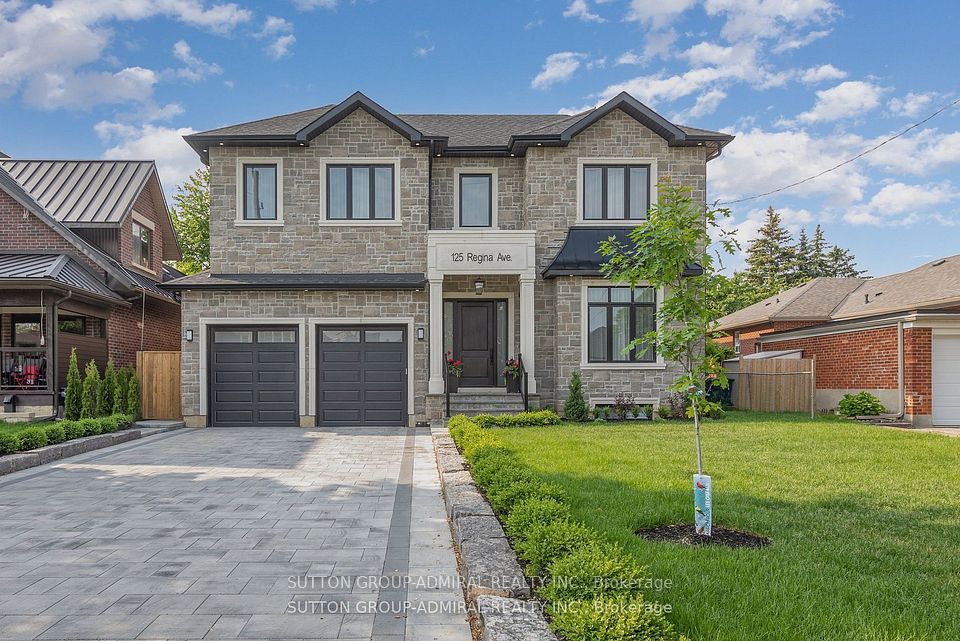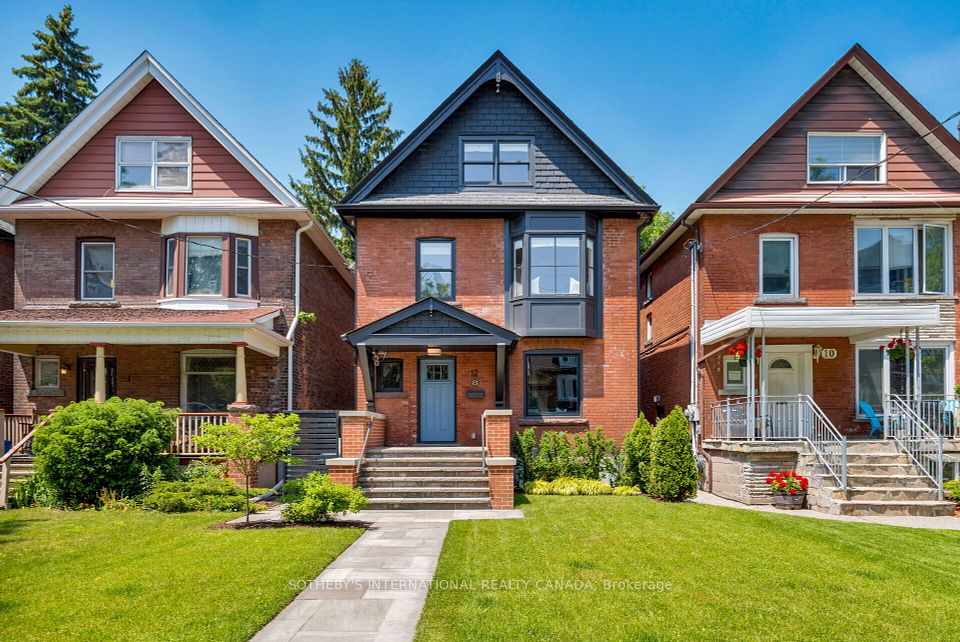$3,888,000
Last price change Jun 6
311 Churchill Avenue, Toronto C07, ON M2R 1E6
Property Description
Property type
Detached
Lot size
< .50
Style
2-Storey
Approx. Area
3500-5000 Sqft
Room Information
| Room Type | Dimension (length x width) | Features | Level |
|---|---|---|---|
| Living Room | 5.5 x 4.68 m | Hardwood Floor, Gas Fireplace, Crown Moulding | Main |
| Dining Room | 5.5 x 3.66 m | Hardwood Floor, Open Concept, Indirect Lights | Main |
| Kitchen | 5.6 x 5.41 m | Hardwood Floor, Centre Island, B/I Appliances | Main |
| Breakfast | 3.12 x 2.6 m | Hardwood Floor, Large Window | Main |
About 311 Churchill Avenue
Welcome to this palatial 6,000+sf of living area residence, elegantly adorned with magnificent crystal chandeliers. Truly open concept design with glass railings (inside & out) & open staircases. Featuring all generously sized and elegant rooms - ideal for entertaining. Chefs kitchen with large center island and quartz counters/backsplash. Spa-like 6pc ensuite overlooking the garden. Private 4 stop elevator connected to the garage - no need to use stair for any floor. 10ft ceilings on main & lower floors, 14ft in Library and foyer. Wine cellar for 159 bottles. All bathrooms on 2nd fl with heated floors, and entire lower level with radiant heating
Home Overview
Last updated
Jun 6
Virtual tour
None
Basement information
Finished with Walk-Out
Building size
--
Status
In-Active
Property sub type
Detached
Maintenance fee
$N/A
Year built
--
Additional Details
Price Comparison
Location

Angela Yang
Sales Representative, ANCHOR NEW HOMES INC.
MORTGAGE INFO
ESTIMATED PAYMENT
Some information about this property - Churchill Avenue

Book a Showing
Tour this home with Angela
I agree to receive marketing and customer service calls and text messages from Condomonk. Consent is not a condition of purchase. Msg/data rates may apply. Msg frequency varies. Reply STOP to unsubscribe. Privacy Policy & Terms of Service.






