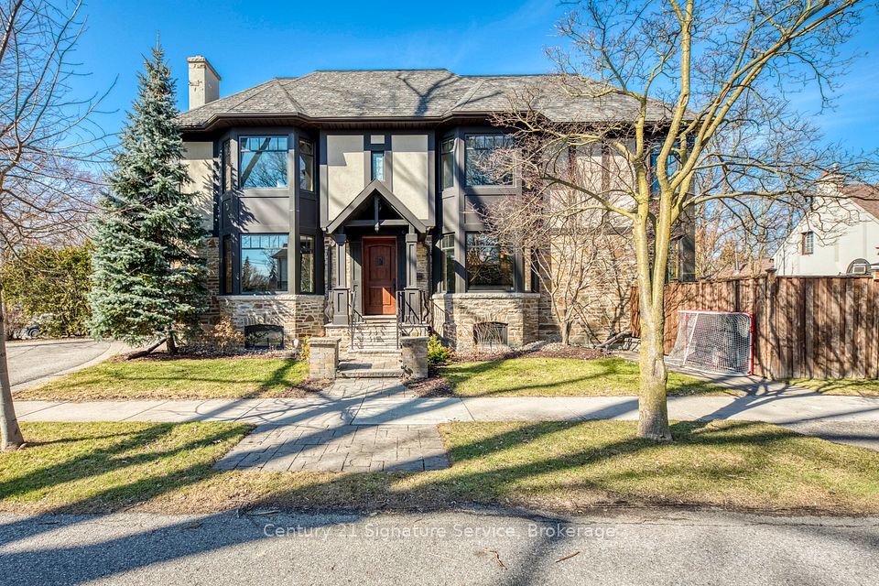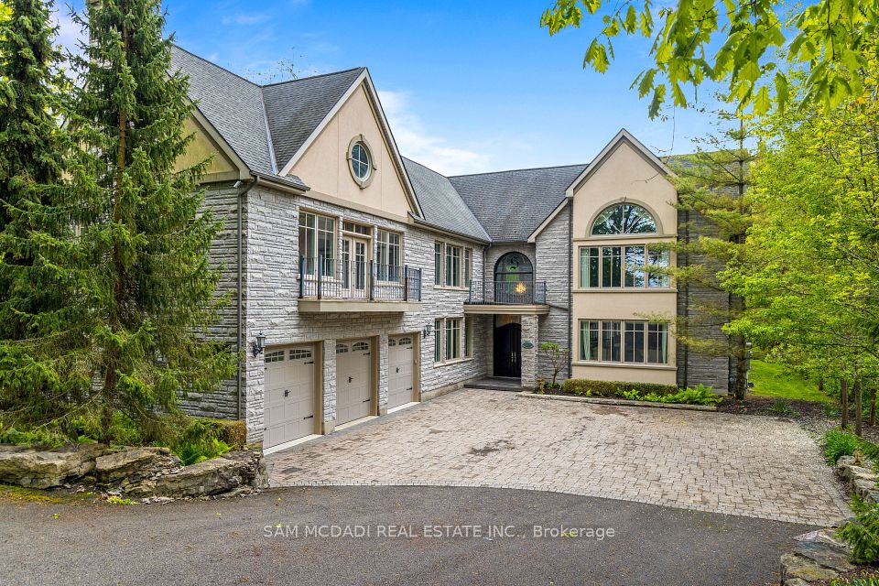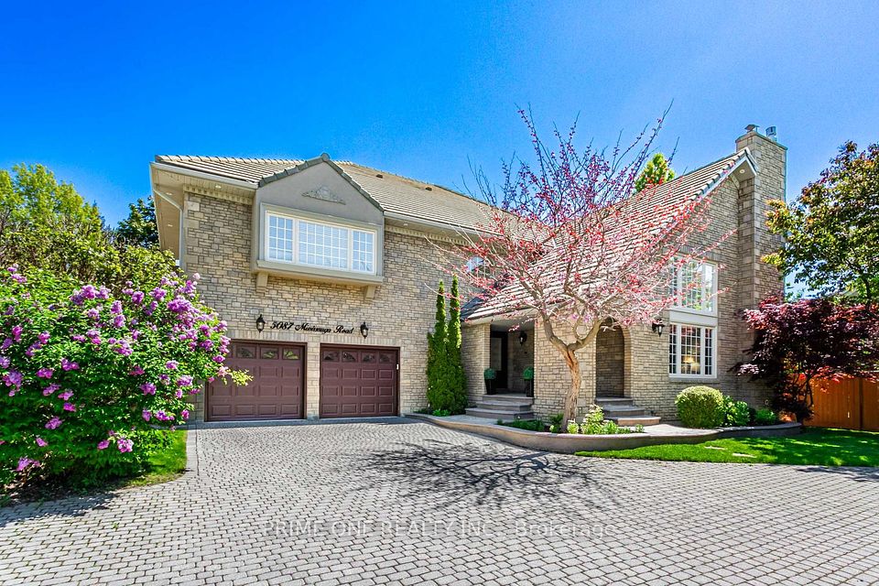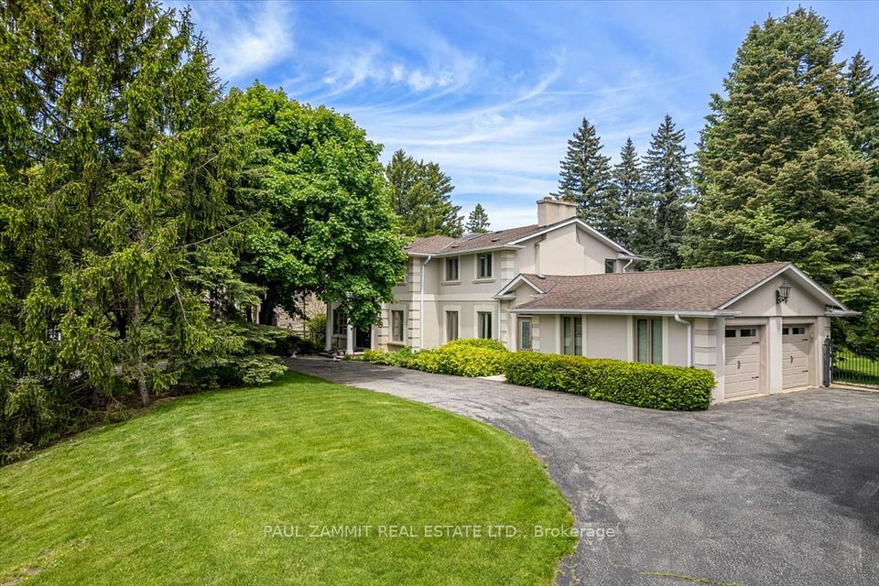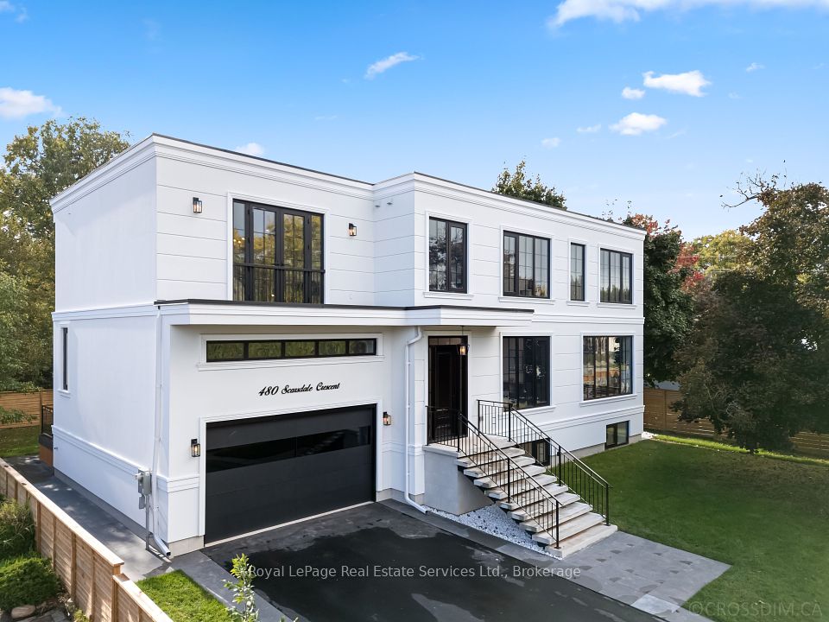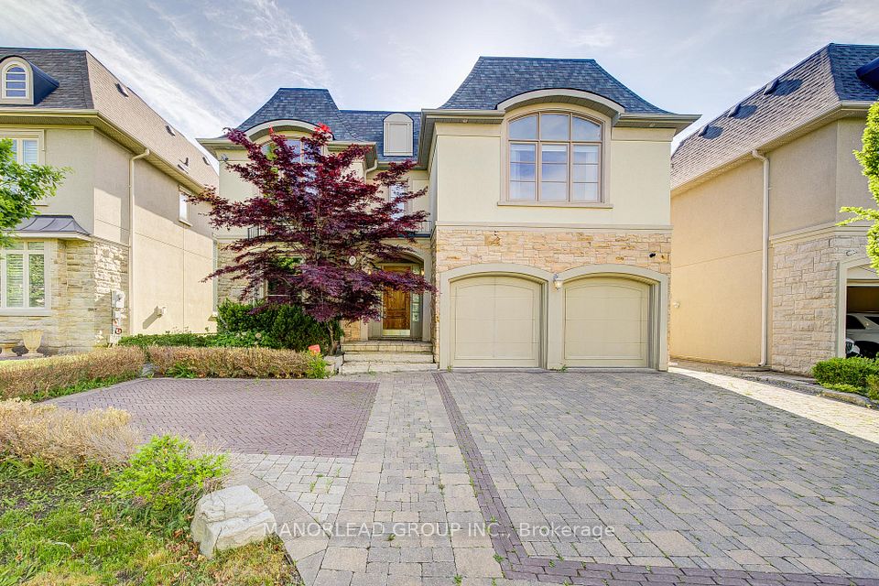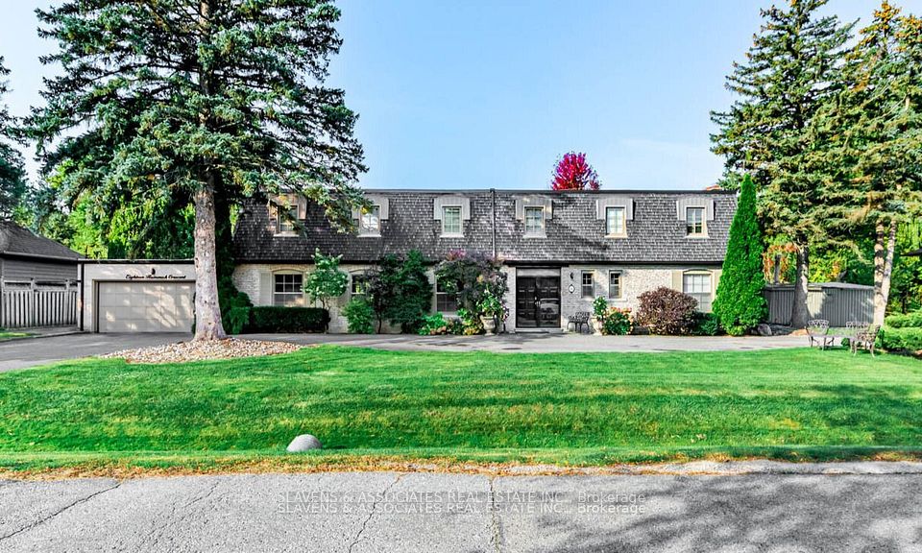$3,388,000
11 Woodbourne Court, Niagara-on-the-Lake, ON L0S 1J0
Property Description
Property type
Detached
Lot size
N/A
Style
2-Storey
Approx. Area
3500-5000 Sqft
Room Information
| Room Type | Dimension (length x width) | Features | Level |
|---|---|---|---|
| Kitchen | 9.14 x 3.81 m | N/A | Main |
| Dining Room | 5.79 x 4.01 m | N/A | Main |
| Living Room | 5.79 x 4.29 m | N/A | Main |
| Primary Bedroom | 4.88 x 4.11 m | N/A | Main |
About 11 Woodbourne Court
Welcome to this exceptional custom-built home in the heart of St. Davids, designed by David Small Design and meticulously constructed in 2018 by Centennial Homes. Situated on a quiet court, this stunning residence offers over 6,800 sq ft of finished living space, including 5 spacious bedrooms, a luxurious main floor primary suite, 5 bathrooms, a fully finished walkout basement, a 3-car garage, large windows throughout and full smart home integration. Thoughtfully crafted for families, entertainers, and those seeking low-maintenance luxury, every detail reflects superior craftsmanship, comfort, and style. Step through the custom front door into a breathtaking open-to-above foyer, highlighted by 20-foot ceilings and a floating glass staircase. At the heart of the home is a showpiece chefs kitchen, outfitted with Wolf, Miele, and Dacor appliances, custom cabinetry, and a butlers prep area. Just off the kitchen, a temperature-controlled wine room complements the inviting dining area and expansive great room, centred around a gas fireplace. The main floor primary retreat offers a spa-like ensuite, an oversized walk-in closet with built-ins, and direct access to the private backyard sanctuary. A thoughtfully designed mud/laundry room, featuring abundant storage and large windows. Upstairs, you'll find 4 generously sized bedrooms, 2 full bathrooms, and a spacious loft. The fully finished lower level features 9-foot ceilings and includes a seamless walkout to the backyard, a home gym, a sprawling rec/media room with fireplace and a bar to host guests, another bathroom and storage space to suit your lifestyle. The resort-style backyard is a true showpiece, boasting a 50' x 14' in-ground pool with an electric cover, a hot tub, an outdoor fireplace beneath a 33' x 14' covered patio, and hardscape landscaping surrounding the property. Just minutes from local coffee shops, top-rated wineries, golf courses, the hospital, and everyday conveniences. LUXURY CERTIFIED.
Home Overview
Last updated
May 15
Virtual tour
None
Basement information
Finished with Walk-Out
Building size
--
Status
In-Active
Property sub type
Detached
Maintenance fee
$N/A
Year built
--
Additional Details
Price Comparison
Location

Angela Yang
Sales Representative, ANCHOR NEW HOMES INC.
MORTGAGE INFO
ESTIMATED PAYMENT
Some information about this property - Woodbourne Court

Book a Showing
Tour this home with Angela
I agree to receive marketing and customer service calls and text messages from Condomonk. Consent is not a condition of purchase. Msg/data rates may apply. Msg frequency varies. Reply STOP to unsubscribe. Privacy Policy & Terms of Service.






