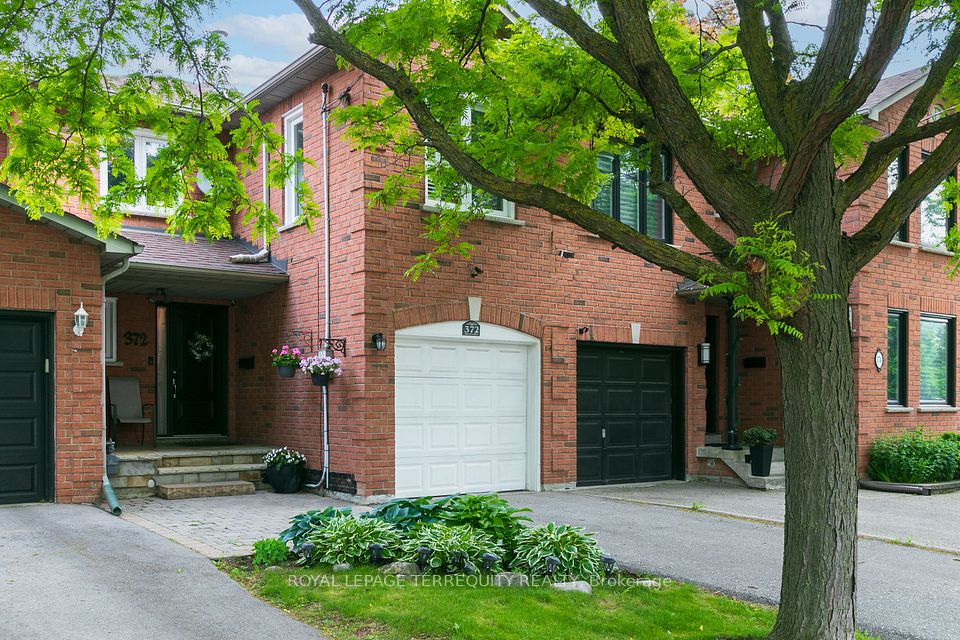$1,270,000
Last price change Jun 20
3059 Postridge Drive, Oakville, ON L6H 0S1
Property Description
Property type
Att/Row/Townhouse
Lot size
N/A
Style
2 1/2 Storey
Approx. Area
2000-2500 Sqft
Room Information
| Room Type | Dimension (length x width) | Features | Level |
|---|---|---|---|
| Kitchen | 3.4 x 3.7 m | Breakfast Area, W/O To Deck, Stainless Steel Appl | Main |
| Breakfast | 2.7 x 3.7 m | Combined w/Kitchen, W/O To Deck, Large Window | Main |
| Living Room | 6.6 x 3 m | Combined w/Dining, Large Window | Main |
| Dining Room | 6.6 x 3 m | Combined w/Living, Large Window | Main |
About 3059 Postridge Drive
Welcome to 3059 Postridge Drive in Oakville's desirable Joshua Meadows! This well-appointed 2.5 storey townhome offers fantastic family living with comfort and convenience. The inviting main level features a functional kitchen with an island, stainless steel appliances, and a bright breakfast nook. Enjoy seamless flow to the private backyard via a walk-out deck, perfect for outdoor enjoyment. The main floor also offers a versatile combined living and dining area. Upstairs, the second level boasts a naturally lit family/rec room, three well-sized bedrooms, and a shared 4-piece bathroom. The private third level is a luxurious master retreat with a spacious 4-piece ensuite, walk-in closet, and private balcony. The unfinished basement presents a valuable opportunity for customization to meet your specific needs, whether you envision a home gym, a recreation space, a home office, or simply additional storage. Enjoy proximity to Canadian Tire, Walmart, Pur & Simple, The Keg, Longo's, and schools like Falgarwood PS, Iroquois Ridge HS and Sheridan College a short drive away. Benefit from nearby parks, the Oakville Public Library, and easy commuting via the 403 and QEW. Don't miss this exceptional opportunity for a wonderful family home in a prime Oakville location! Experience comfort, convenience, and community, Schedule your private showing today!! OPEN HOUSE: SATURDAY JUNE 21 & SUNDAY JUNE 22, 2:00PM-4:00PM!
Home Overview
Last updated
Jun 20
Virtual tour
None
Basement information
Unfinished
Building size
--
Status
In-Active
Property sub type
Att/Row/Townhouse
Maintenance fee
$N/A
Year built
2024
Additional Details
Price Comparison
Location

Angela Yang
Sales Representative, ANCHOR NEW HOMES INC.
MORTGAGE INFO
ESTIMATED PAYMENT
Some information about this property - Postridge Drive

Book a Showing
Tour this home with Angela
I agree to receive marketing and customer service calls and text messages from Condomonk. Consent is not a condition of purchase. Msg/data rates may apply. Msg frequency varies. Reply STOP to unsubscribe. Privacy Policy & Terms of Service.






