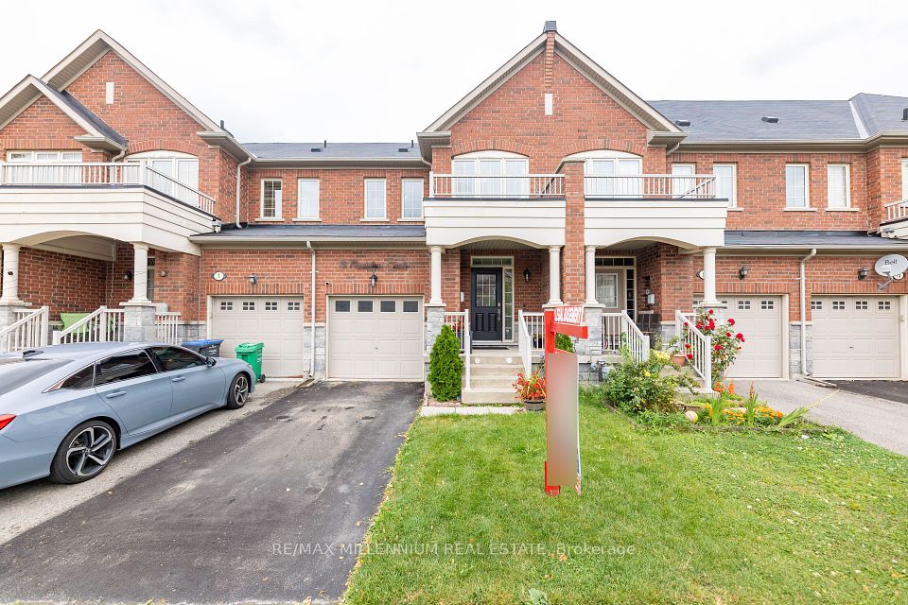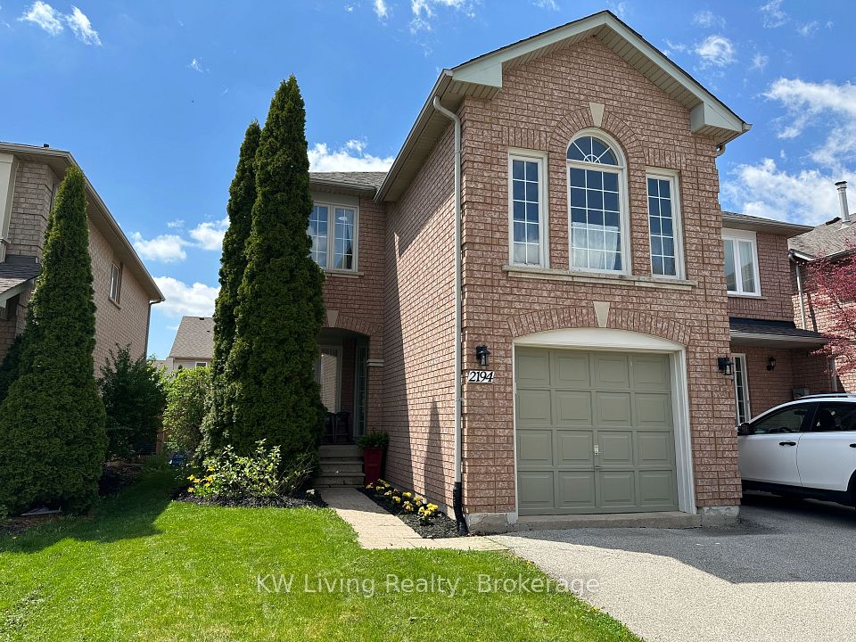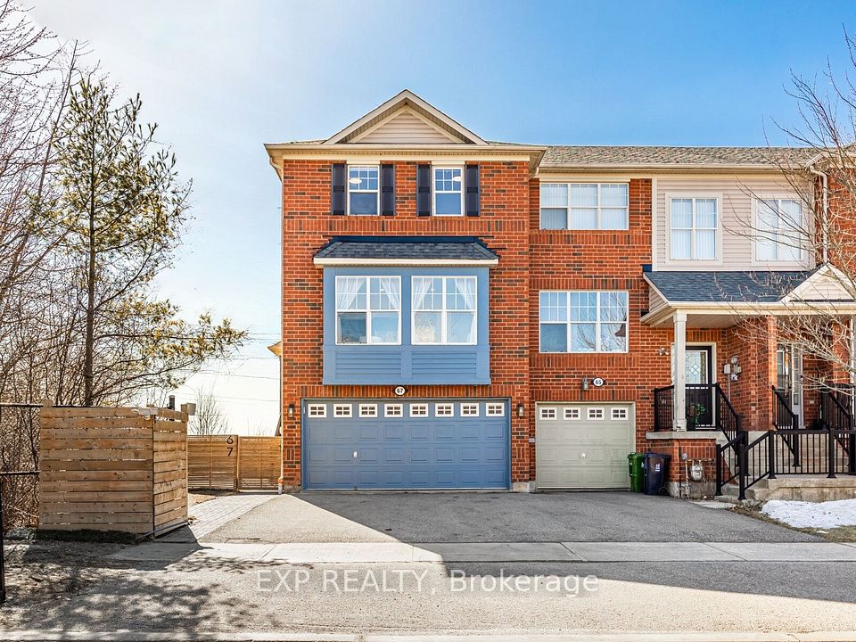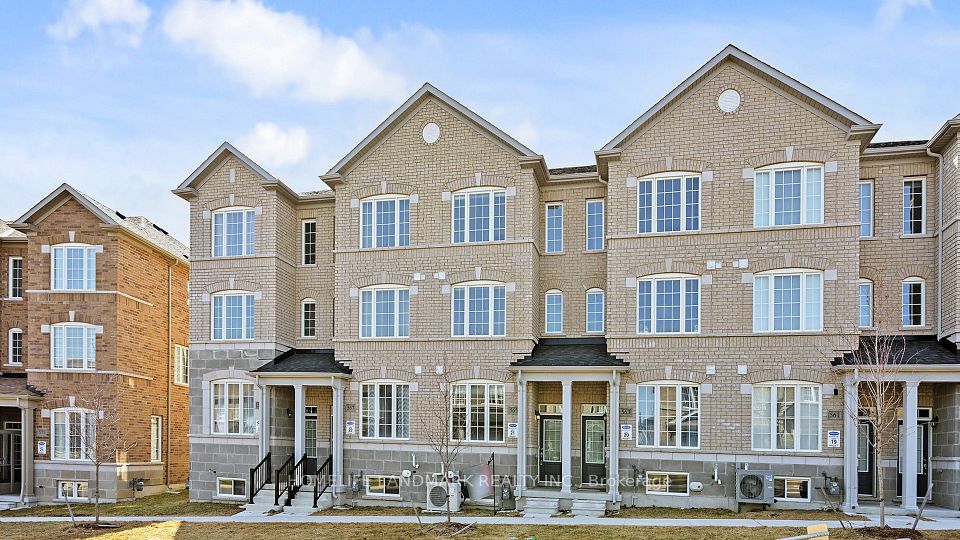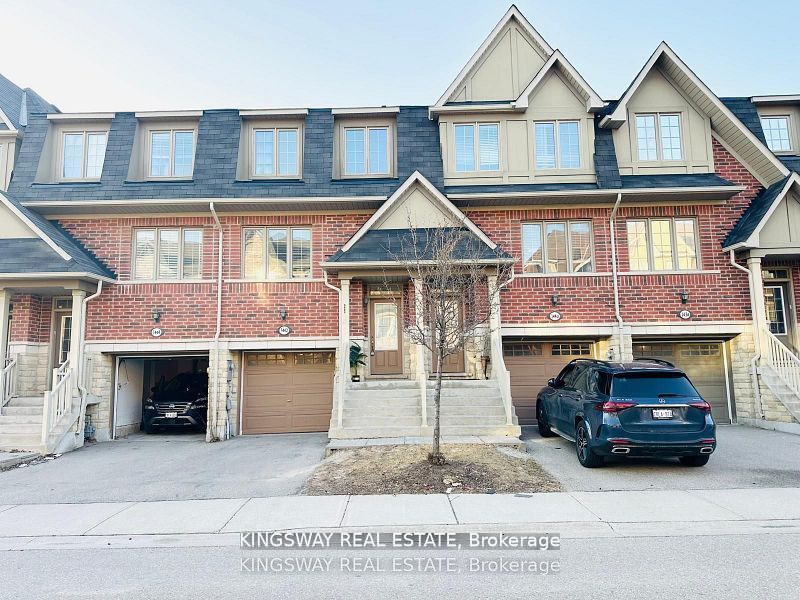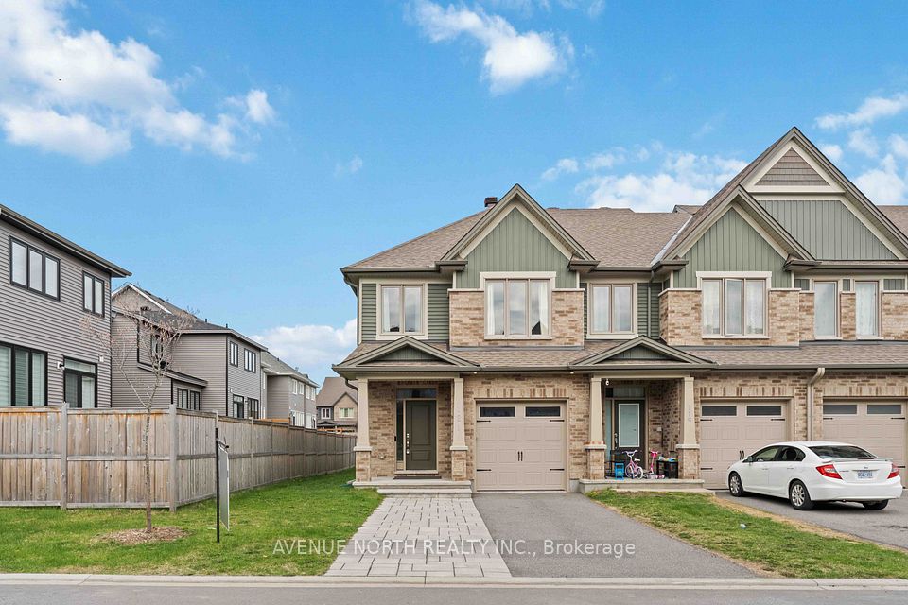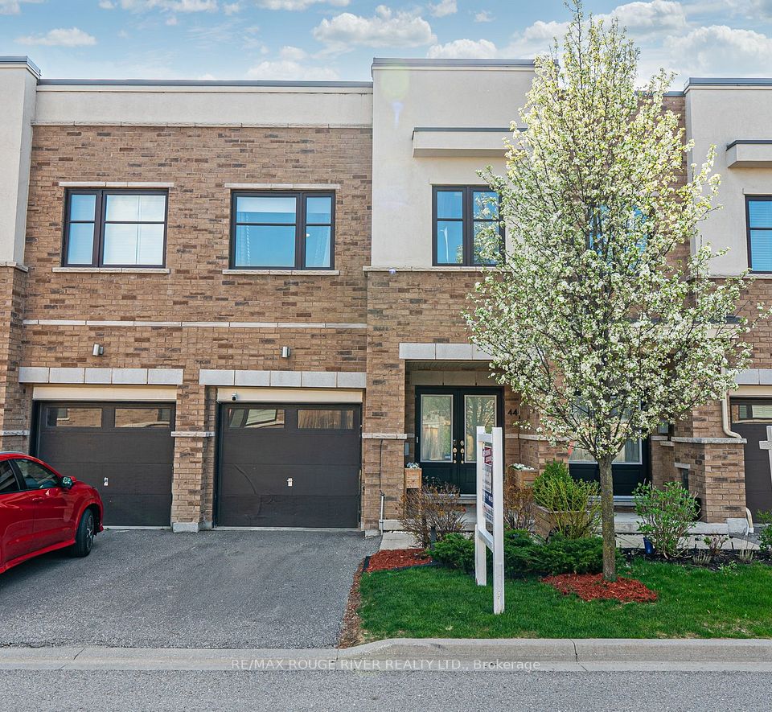$899,990
214 Rockledge Drive, Hamilton, ON L0R 1P0
Property Description
Property type
Att/Row/Townhouse
Lot size
< .50
Style
2-Storey
Approx. Area
1500-2000 Sqft
Room Information
| Room Type | Dimension (length x width) | Features | Level |
|---|---|---|---|
| Foyer | 1.52 x 1.65 m | N/A | Main |
| Kitchen | 2.74 x 3.29 m | N/A | Main |
| Dining Room | 2.74 x 3.38 m | N/A | Main |
| Living Room | 3.84 x 6.04 m | N/A | Main |
About 214 Rockledge Drive
Experience luxury living surrounded by nature in the award-winning community of Summit Park. This new (Freehold No Maintenance Fee No Roade Fee) Townhome from Multi-Area Developments is available for immediate move-in and features 4 bedrooms, 2.5 bathrooms, over $50,000 in home upgrades! Indulge in the finest elements of design and craftsmanship, as every corner of this Townhome showcases an unwavering commitment to quality and an unrivaled sense of luxury. Enjoy convenient access to Toronto and Niagara Falls, the nearby 285- acre Eramosa Karst Conservation Area as well as countless city amenities including new schools, parks, dining, and entertainment. **INTERBOARD LISTING: CORNERSTONE - HAMILTON-BURLINGTON**
Home Overview
Last updated
Mar 10
Virtual tour
None
Basement information
Full, Unfinished
Building size
--
Status
In-Active
Property sub type
Att/Row/Townhouse
Maintenance fee
$N/A
Year built
--
Additional Details
Price Comparison
Location

Angela Yang
Sales Representative, ANCHOR NEW HOMES INC.
MORTGAGE INFO
ESTIMATED PAYMENT
Some information about this property - Rockledge Drive

Book a Showing
Tour this home with Angela
I agree to receive marketing and customer service calls and text messages from Condomonk. Consent is not a condition of purchase. Msg/data rates may apply. Msg frequency varies. Reply STOP to unsubscribe. Privacy Policy & Terms of Service.






