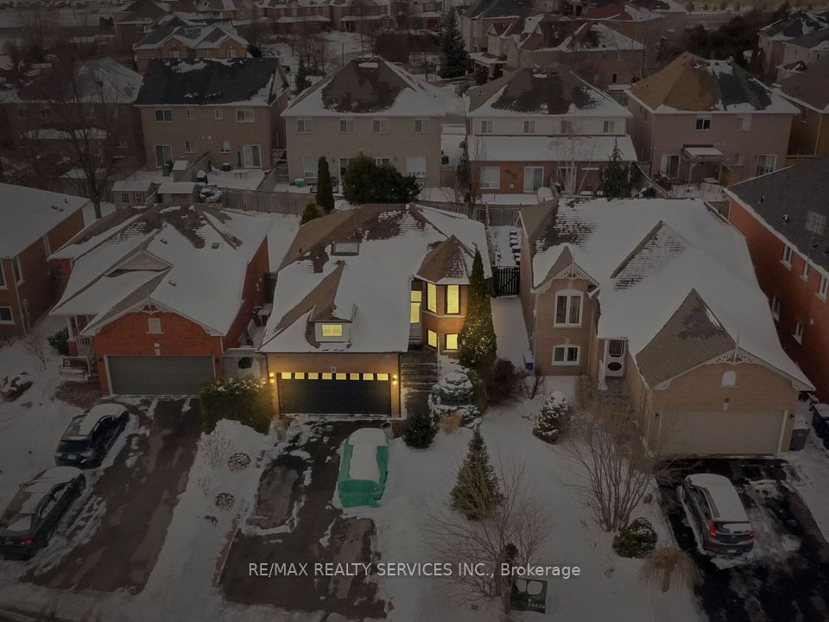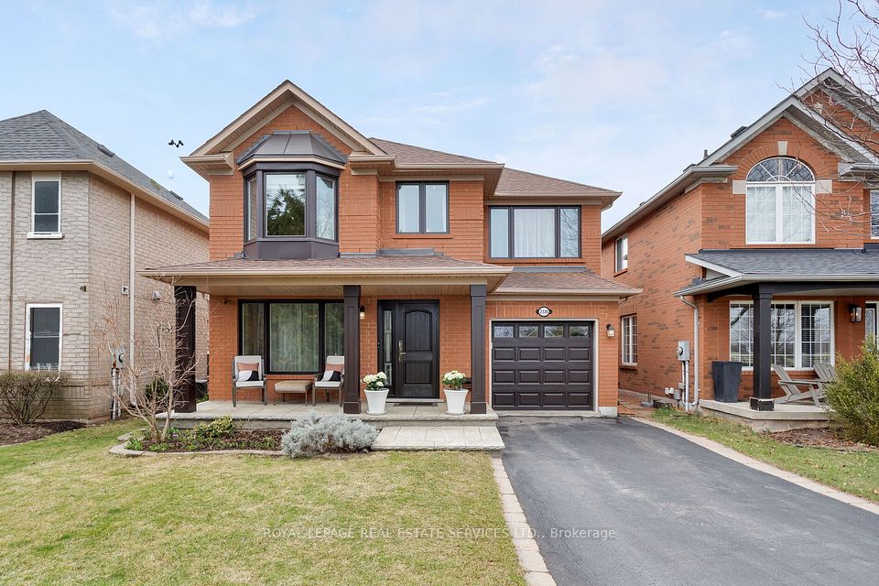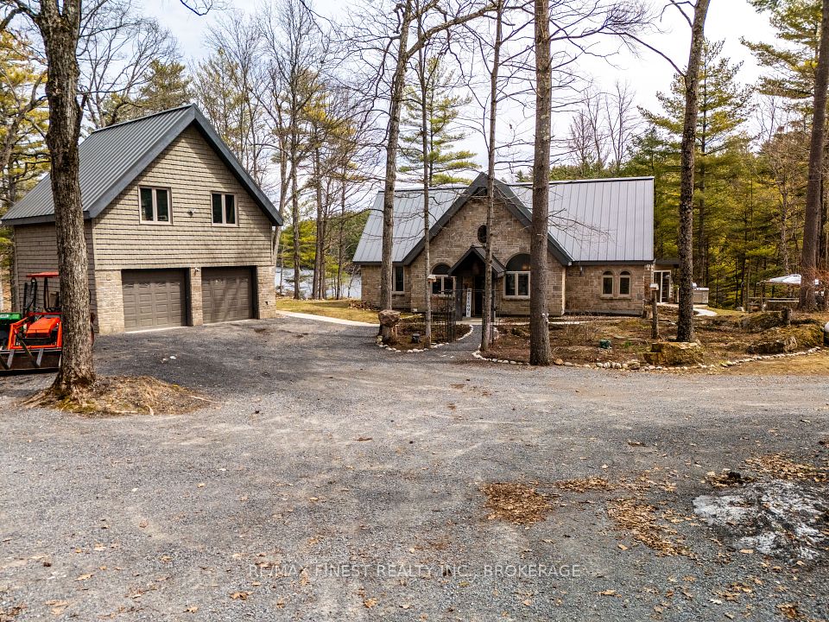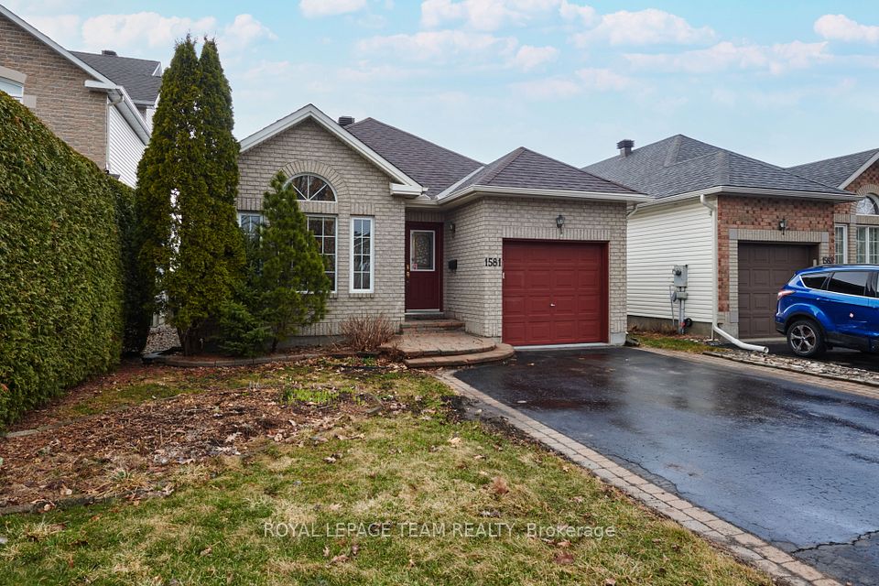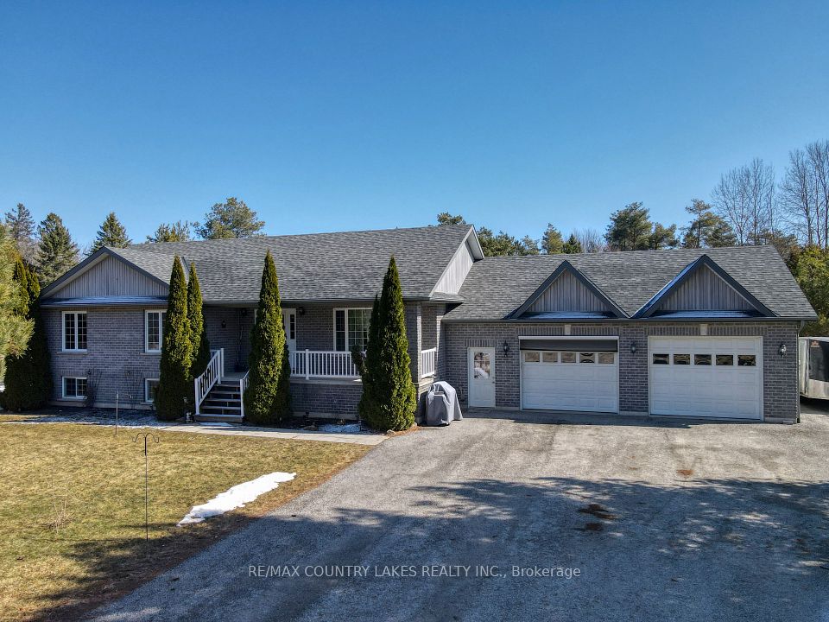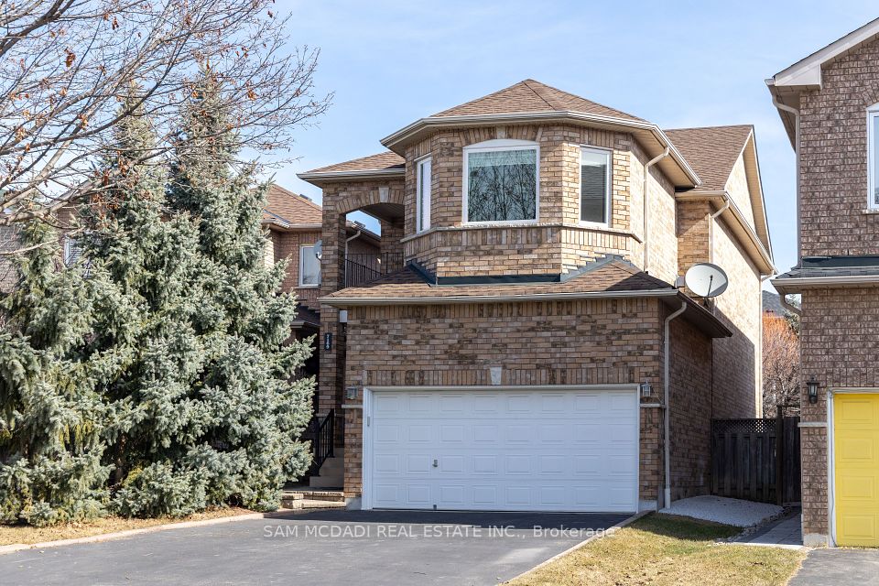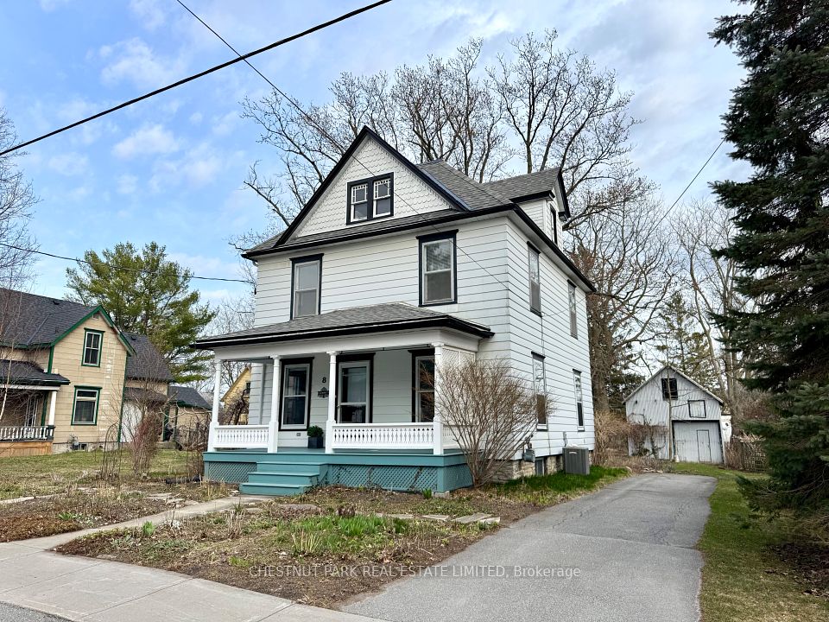$1,179,900
3059 Ninth Street, Lincoln, ON L2R 6P7
Property Description
Property type
Detached
Lot size
2-4.99
Style
1 1/2 Storey
Approx. Area
1500-2000 Sqft
Room Information
| Room Type | Dimension (length x width) | Features | Level |
|---|---|---|---|
| Living Room | 4.053 x 3.749 m | N/A | Main |
| Dining Room | 4.907 x 2.438 m | N/A | Main |
| Kitchen | 6.126 x 2 m | N/A | Main |
| Family Room | 5.578 x 3.749 m | N/A | Main |
About 3059 Ninth Street
WELCOME HOME TO 3059 NINTH STREET! Escape to the tranquility of country living just minutes from the City in this charming 3 bedroom home nestled on a beautiful 2 acre lot. Steps from scenic Rockway Conservation Area, Rockway Golf Course and the Bruce Trail, this gem of a home in the heart of wine country, on a popular cycling route, offers privacy and outstanding nature views. Featuring Open Livingroom/Diningroom with California Redwood panelled walls, fireplace with Kingston stone hearth, built in bookshelves, walk out to wrap around deck with views of lush front gardens. Eat-in Kitchen with plenty of cupboard space, built in appliances, pass thru to DR, expansive windows to enjoy scenic views. Large Main floor Family Room, Main floor office with walk out to rear deck, Main floor bedroom and laundry room. Second level with 2 spacious bedrooms and a 4 pc. bath, walk out to upper balcony. Lower level features large Recroom, lots of storage and attached garage. Enjoy "Muskoka living" on your own scenic lot with breathtaking views, screened in gazebo, hobby greenhouse, sprawling grounds. Close to St. Catharines Hospital, hiking trails, Niagara's finest wineries, vibrant Downtown, restaurants, shopping, QEW & 406, Ridley College and Brock University. Live your dream lifestyle today!
Home Overview
Last updated
4 days ago
Virtual tour
None
Basement information
Partial Basement, Walk-Out
Building size
--
Status
In-Active
Property sub type
Detached
Maintenance fee
$N/A
Year built
2024
Additional Details
Price Comparison
Location

Shally Shi
Sales Representative, Dolphin Realty Inc
MORTGAGE INFO
ESTIMATED PAYMENT
Some information about this property - Ninth Street

Book a Showing
Tour this home with Shally ✨
I agree to receive marketing and customer service calls and text messages from Condomonk. Consent is not a condition of purchase. Msg/data rates may apply. Msg frequency varies. Reply STOP to unsubscribe. Privacy Policy & Terms of Service.






