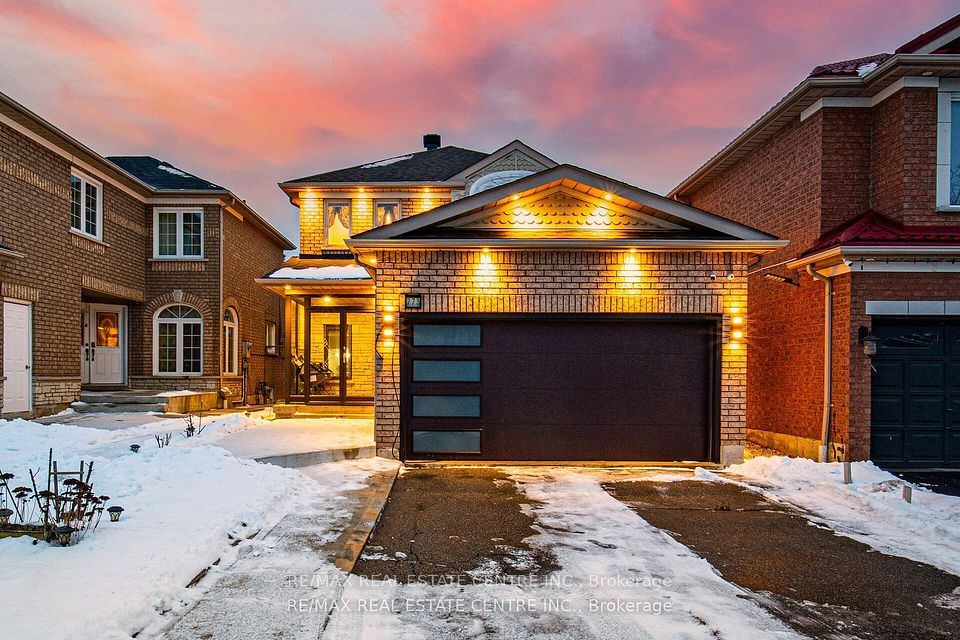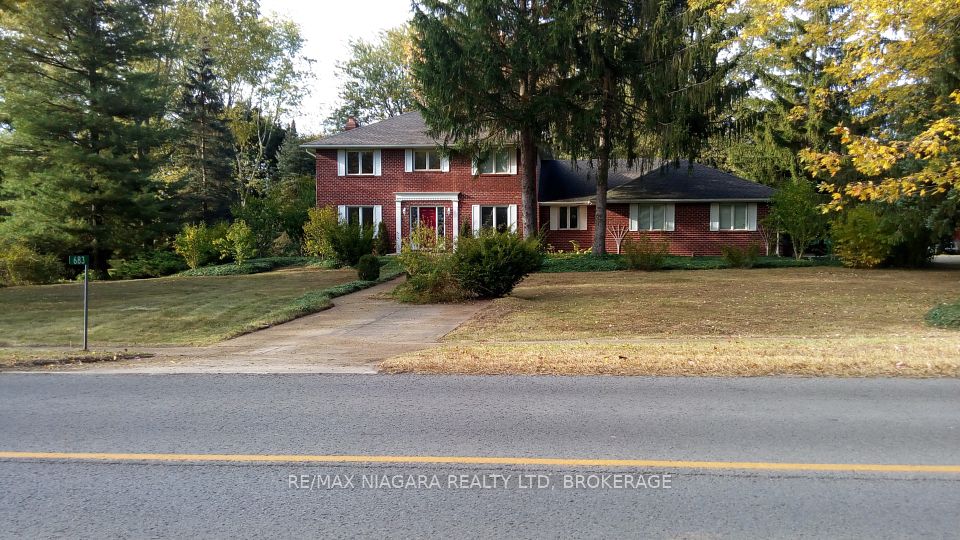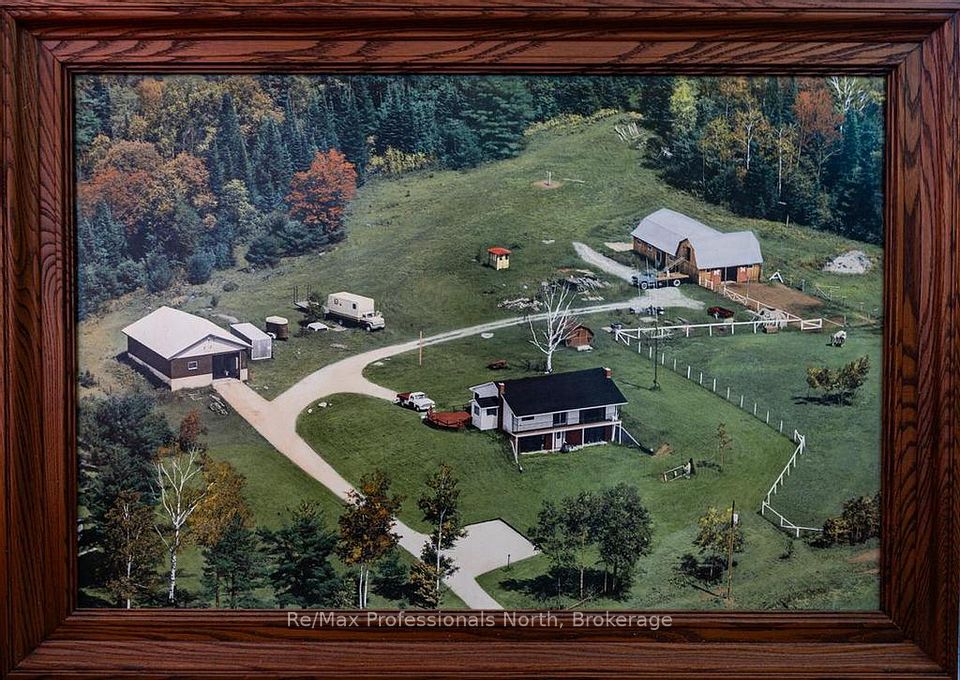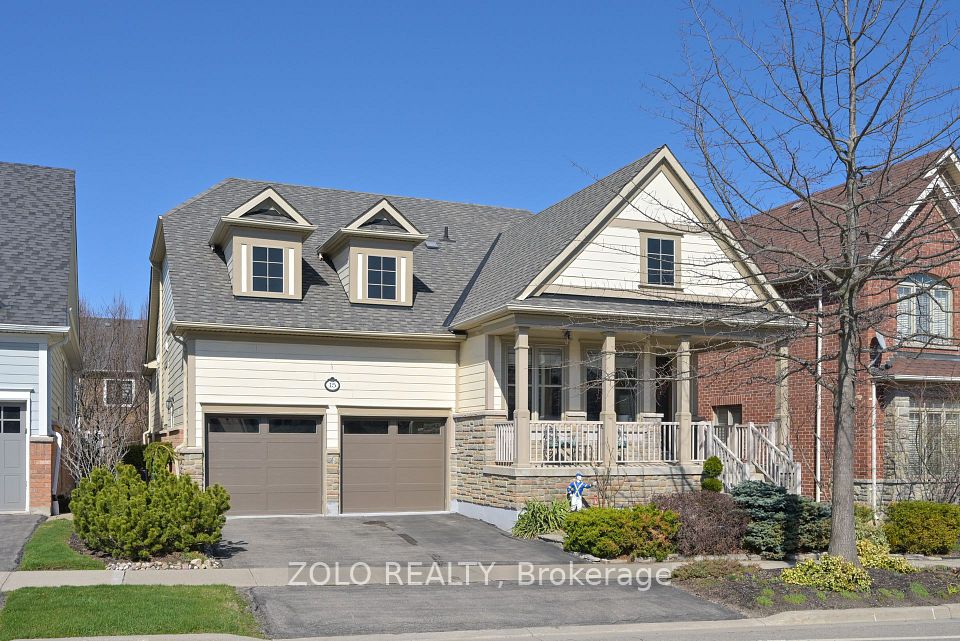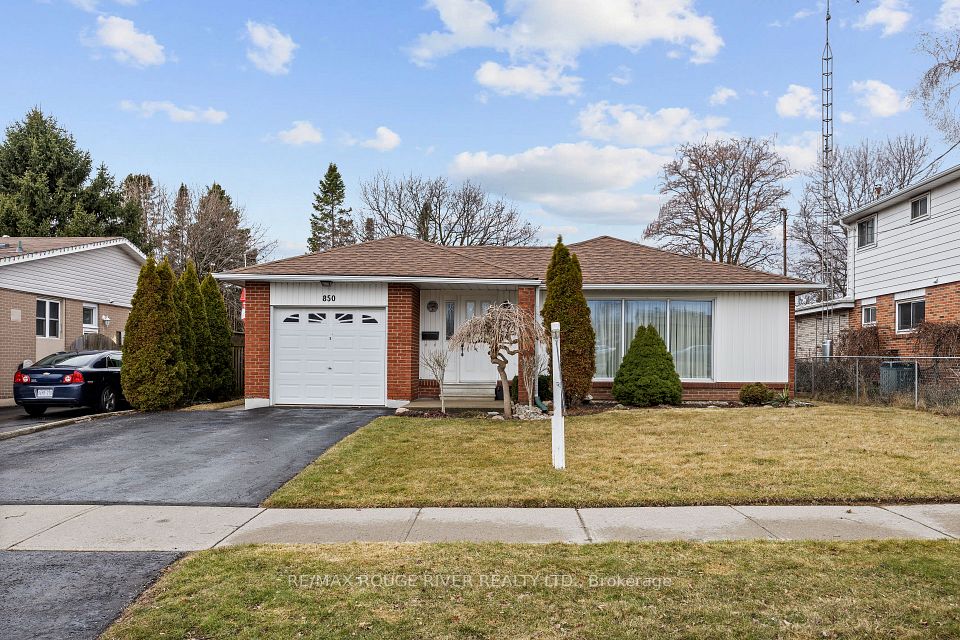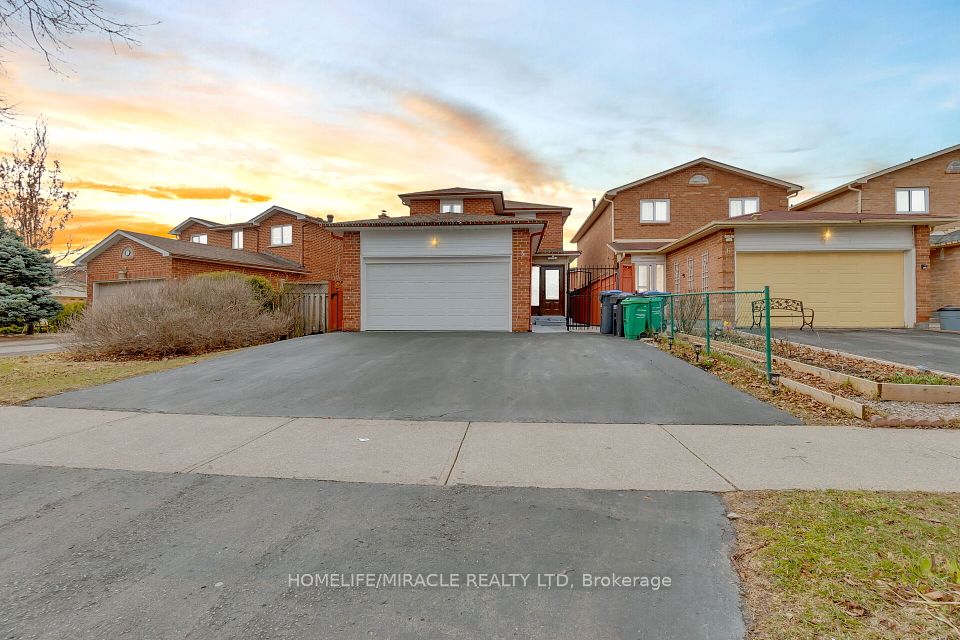$1,370,000
Last price change Apr 18
7169 Para Place, Mississauga, ON L5W 1L5
Property Description
Property type
Detached
Lot size
N/A
Style
2-Storey
Approx. Area
1500-2000 Sqft
Room Information
| Room Type | Dimension (length x width) | Features | Level |
|---|---|---|---|
| Living Room | 6.71 x 3.36 m | Hardwood Floor, Pot Lights, Combined w/Dining | Main |
| Dining Room | 6.71 x 3.36 m | Hardwood Floor, Combined w/Living, Pot Lights | Main |
| Kitchen | 7.02 x 3.06 m | Porcelain Floor, Stainless Steel Appl, Custom Backsplash | Main |
| Family Room | 5.49 x 3.67 m | Hardwood Floor, W/O To Balcony, Gas Fireplace | Second |
About 7169 Para Place
Your search ends here! Simply back up the truck, unload your belongings, and start enjoying a serene, peaceful lifestyle nothing left to do but settle in. The seller has handled every detail. This 1950 sq .ft. family home in the sought-after Meadowvale Village of Mississauga, you'll immediately appreciate the exceptional renovations throughout. The home features a floor plan perfect for both everyday family living and entertaining guests. Gorgeous Tigerwood hardwood flrs flow seamlessly through the entire home. The welcoming foyer, with elegant 24-inch x 24-inch Italian porcelain tiles, leads you into the chef-inspired gourmet kitchen, complete with sleek modern cabinetry, 1.25-inch Caesarstone countertops, a spacious L-shaped island, and stainless steel appliances ideal for preparing meals and hosting gatherings. The sun-filled breakfast area overlooks the beautifully landscaped, deep backyard. The main floor also includes a convenient laundry room and powder room. A refinished staircase takes you up to the expansive upper level. The separate family room, with a cozy gas fireplace, offers the perfect spot for movie nights, family games, or relaxing, and it also features a private balcony. The large primary bedroom boasts a custom-built walk-in closet and a luxurious 4-piece ensuite with an airjet tub, a frameless glass shower, and a Toto Aquia toilet with a smart toilet seat. Two additional spacious bedrooms, each with custom-built closets, and a 4-piece bathroom with a double vanity, airjet tub, and Toto Aquia toilet with a smart seat complete the second floor. The professionally finished basement offers a large rec room, a 3-piece bathroom with beautiful marble and large porcelain tiles featuring a generously sized frameless glass shower, a small office, and plenty of storage space. High-end faucets, including Hansgrohe, Aqua Brass, and Riobel, newer windows, GAF Timberline asphalt roof shingles, R60 attic insulation, and an extra-long driveway.
Home Overview
Last updated
1 day ago
Virtual tour
None
Basement information
Finished
Building size
--
Status
In-Active
Property sub type
Detached
Maintenance fee
$N/A
Year built
--
Additional Details
Price Comparison
Location

Shally Shi
Sales Representative, Dolphin Realty Inc
MORTGAGE INFO
ESTIMATED PAYMENT
Some information about this property - Para Place

Book a Showing
Tour this home with Shally ✨
I agree to receive marketing and customer service calls and text messages from Condomonk. Consent is not a condition of purchase. Msg/data rates may apply. Msg frequency varies. Reply STOP to unsubscribe. Privacy Policy & Terms of Service.






